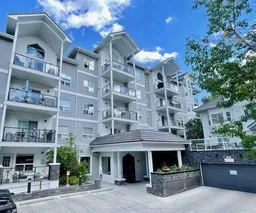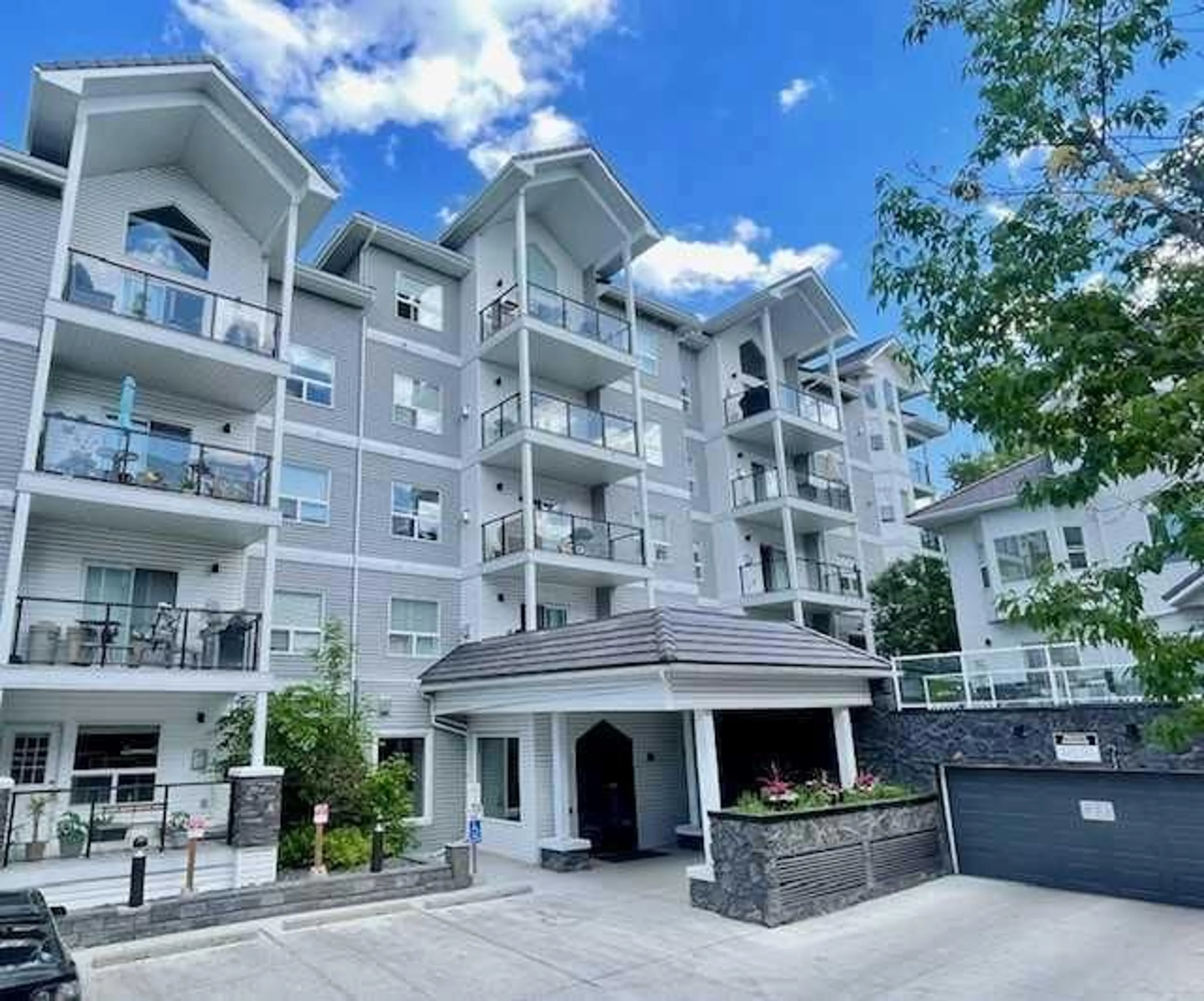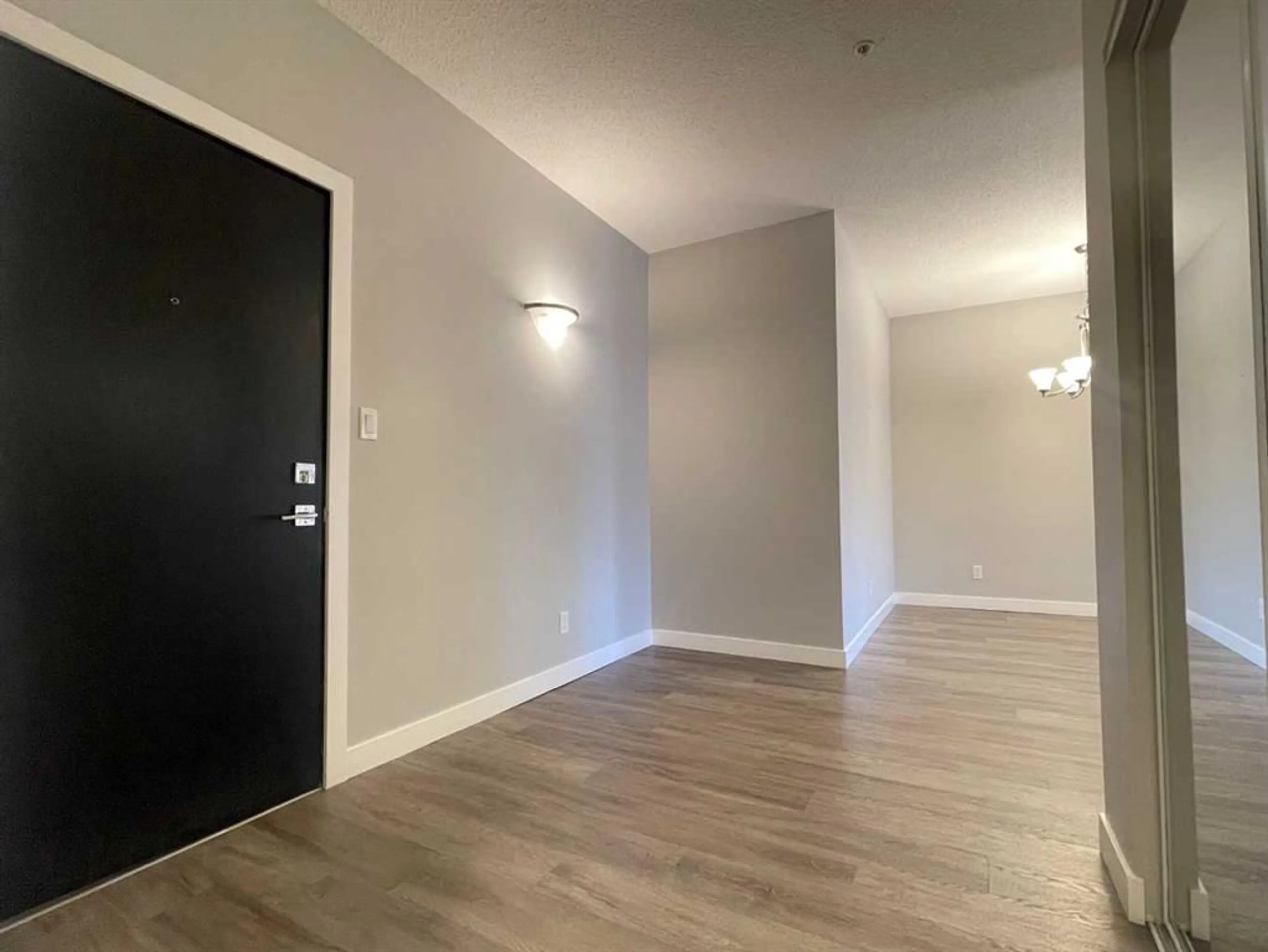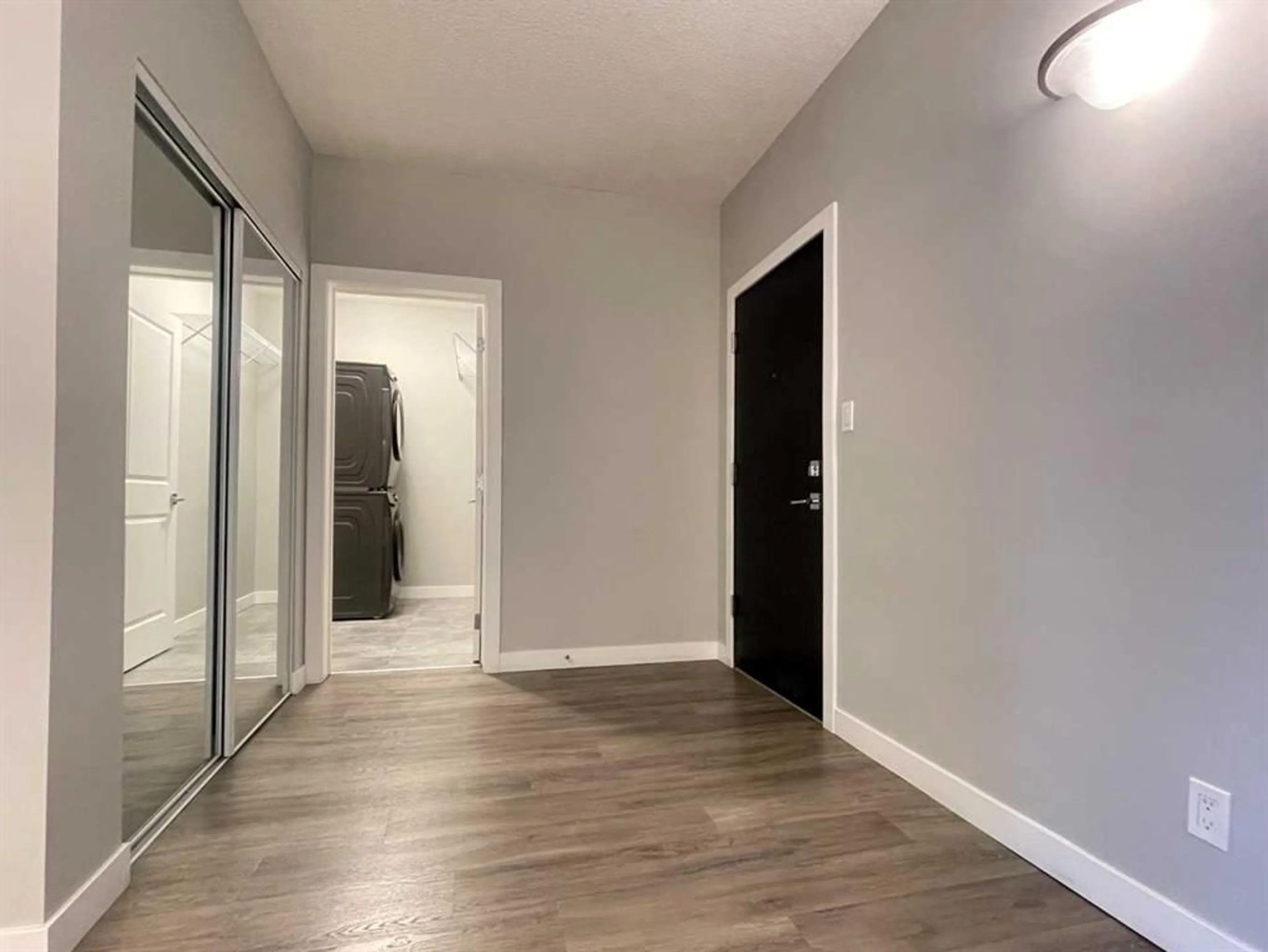1441 23 Ave #306, Calgary, Alberta T2T 0T6
Contact us about this property
Highlights
Estimated ValueThis is the price Wahi expects this property to sell for.
The calculation is powered by our Instant Home Value Estimate, which uses current market and property price trends to estimate your home’s value with a 90% accuracy rate.$360,000*
Price/Sqft$351/sqft
Days On Market7 days
Est. Mortgage$1,675/mth
Maintenance fees$690/mth
Tax Amount (2024)$2,159/yr
Description
Completely rebuilt unit and building from the studs 3 years ago, open concept 2 Bedrooms + 2 full bathrooms. Boasting a bright open floor plan, just over 1100 sq ft. with 9 foot ceilings. Gorgeous modern white glossy kitchen, upgraded stainless steel appliances and plenty of storage. Great floor plan with corner gas fireplace in living room and plenty of room for dining. The primary bedroom has a private ensuite bathroom with a large walk-in shower, storage closet + dual closets with organizers. 2nd bedroom on opposite side has access to another full 4 pc bathroom. Ideal for room mates or an office. The in-suite laundry and storage room (8' X 5'4") is off the spacious foyer with mirrored closet. Condo fees cover everything except electricity. Titled underground secure parking, very high ceiling, will fit any vehicle + plenty of street parking. Spacious balcony comes with gas BBQ line. Bicycle storage room in garage. This is a dynamic location that is quiet yet close to transit, walking paths, unique shopping, award-winning restaurants, bars, pubs, cafes and much more! Walk or bike downtown, trendy 17th Ave or the Bow River then come home to a quiet sanctuary away from the hustle and bustle. Call for your private showing.
Property Details
Interior
Features
Main Floor
Dining Room
14`8" x 10`6"Living Room
14`9" x 12`11"Kitchen
9`7" x 9`6"Bedroom - Primary
10`10" x 9`2"Exterior
Features
Parking
Garage spaces 1
Garage type -
Other parking spaces 0
Total parking spaces 1
Condo Details
Amenities
Elevator(s), Parking, Secured Parking, Snow Removal, Trash, Visitor Parking
Inclusions
Property History
 37
37


