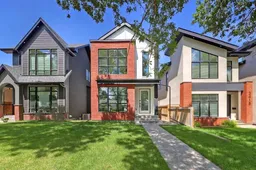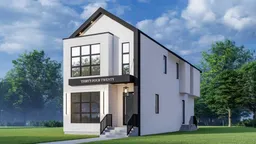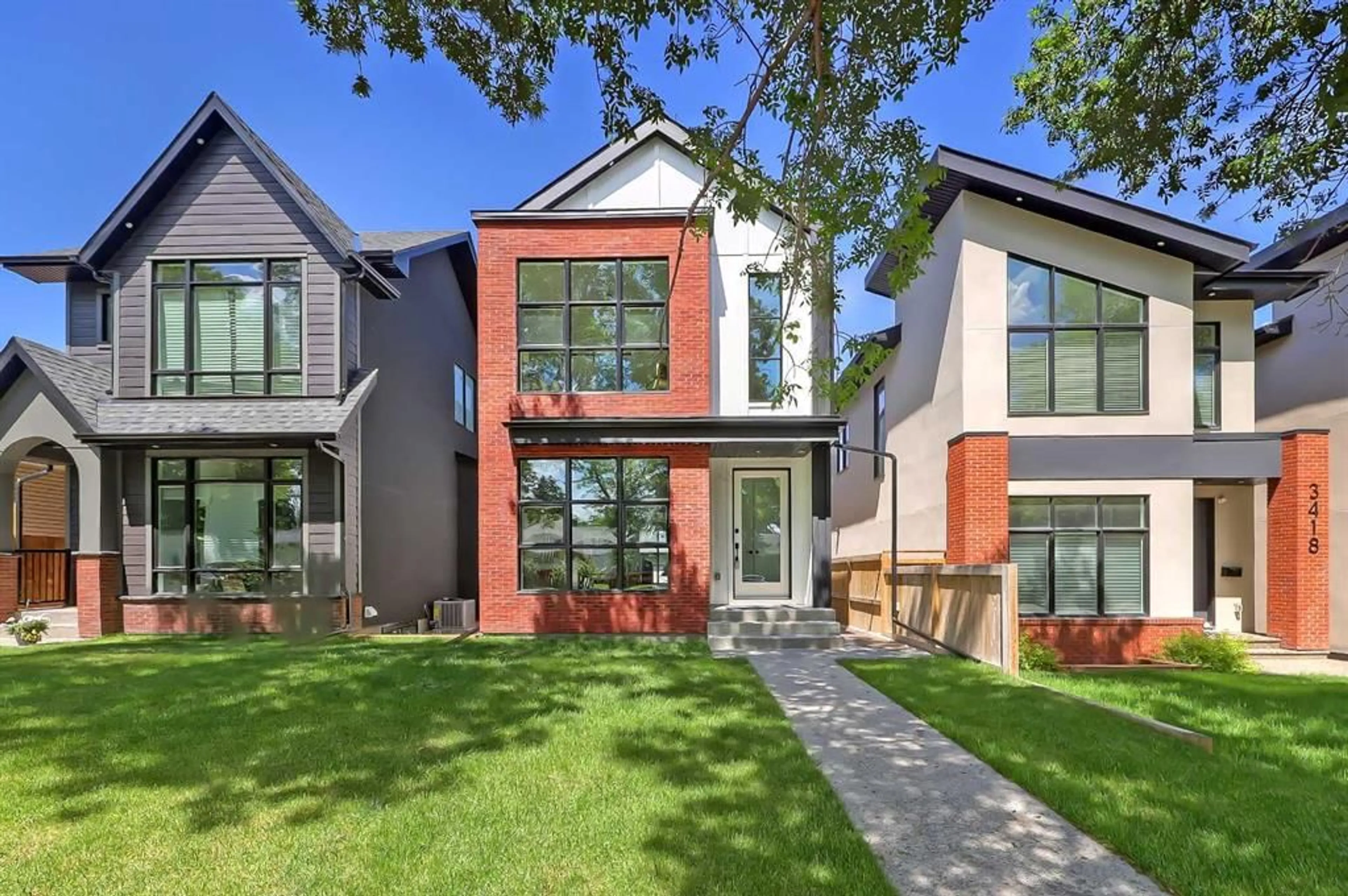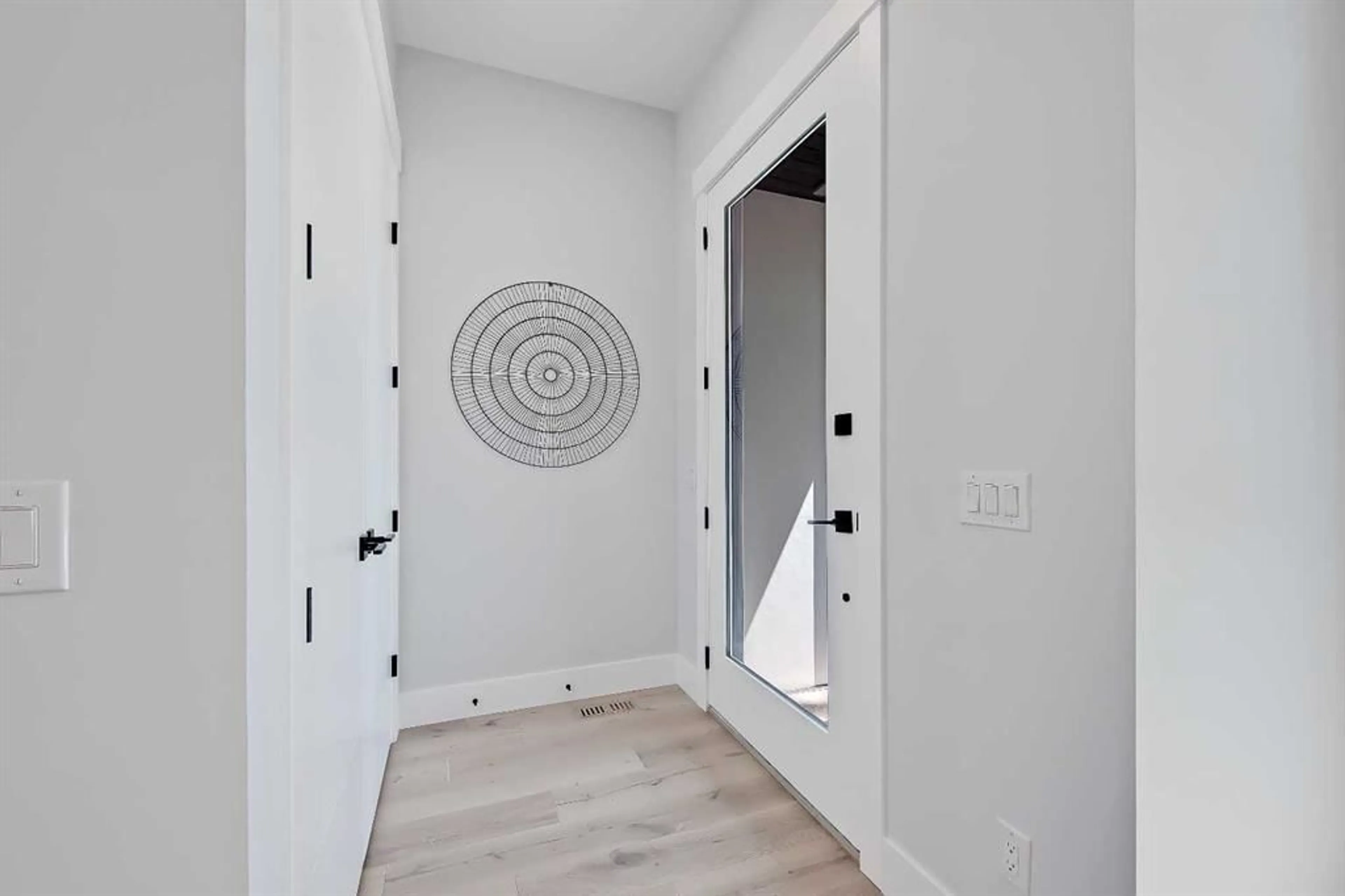3420 Exshaw Rd, Calgary, Alberta T2M 4G2
Contact us about this property
Highlights
Estimated ValueThis is the price Wahi expects this property to sell for.
The calculation is powered by our Instant Home Value Estimate, which uses current market and property price trends to estimate your home’s value with a 90% accuracy rate.$1,115,000*
Price/Sqft$603/sqft
Days On Market33 days
Est. Mortgage$5,535/mth
Tax Amount ()-
Description
A true reflection of what a modern, luxury infill should be! This MOVE-IN READY 2-storey DETACHED infill in BANFF TRAIL awaits your family to call it home. This stunning home provides abundant finished living space across three bedrooms above grade, a fully developed basement w/ bar area, and luxury upgrades & finishes throughout. The open-concept main floor features 10-FT CEILINGS, large exterior windows, and wide-plank engineered hardwood flooring. The spacious kitchen sits at the center of the bright main level, drawing in the eye with quartz countertops, stunning custom cabinetry with soft-close hardware, and a full-height QUARTZ backsplash with luxurious POT FILLER. The oversized central island gives you lots of extra space for day-to-day prep and features waterfall edges, ample bar seating, a wine fridge, & a dual basin under-mounted black silgranit sink, while the built-in pantry offers tons of storage. To top it all off, this upscale kitchen comes with a premium stainless steel appliance package: a 6-burner gas cooktop, built-in hood fan, French door refrigerator, built-in wall oven & microwave, & dishwasher. The dining room overlooks the sunny South-facing yard & offers a stunning light grey feature wall. The living room continues the grand feeling of this spectacular home, with an inset gas fireplace with stone surround with custom built-ins on either side and an incredible 4-panel double sliding glass door bringing you onto the back deck! The living space continues with a side mudroom with a built-in closet, a large front foyer with a built-in closet, plus an elegant 2-pc powder room. Modern Glass Railing & OPEN RISER stairs lead to the upper floor where you'll find two secondary bedrooms – one with a WALKTHROUGH CLOSET to the private 3-PC ENSUITE, the other w/ a walk-in closet & access to the main 4-pc bath, and a large laundry room with quartz countertop, upper cabinetry, & laundry sink. The primary suite features soaring vaulted ceilings w/ WOOD BEAM, South-facing windows, and an expansive walk-in closet with custom millwork & window. The spa-inspired ensuite is elegantly finished with heated tile floors, an oversized dual vanity, a stand-alone soaker tub, & a large walk-in shower with STEAM. Downstairs, the lower level is fully developed with a large rec room & upgraded bar area featuring a quartz counter, custom cabinetry, a beverage fridge, & a bar sink. The 3-pc bathroom has a quartz counter and a fully-tiled shower, easily accessible from the guest bedroom. Banff Trail is an up-and-coming infill community with a good mix of nature and culture. With various amenities nearby & proximity to downtown, Banff Trail LRT Station, & Crowchild Trail, everyday shopping and trips to the store are convenient and easy. Your home is also within walking distance of William Aberhart High School, Banff Trail School, West Confederation Park, the University of Calgary, McMahon Stadium, and more. Come see this exquisite home for yourself!
Property Details
Interior
Features
Second Floor
Bedroom
11`0" x 10`9"Bedroom - Primary
14`11" x 12`2"Walk-In Closet
14`8" x 5`10"Bedroom
11`0" x 10`9"Exterior
Features
Parking
Garage spaces 2
Garage type -
Other parking spaces 0
Total parking spaces 2
Property History
 49
49 12
12

