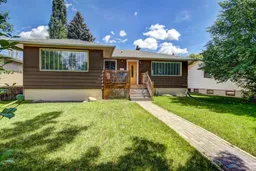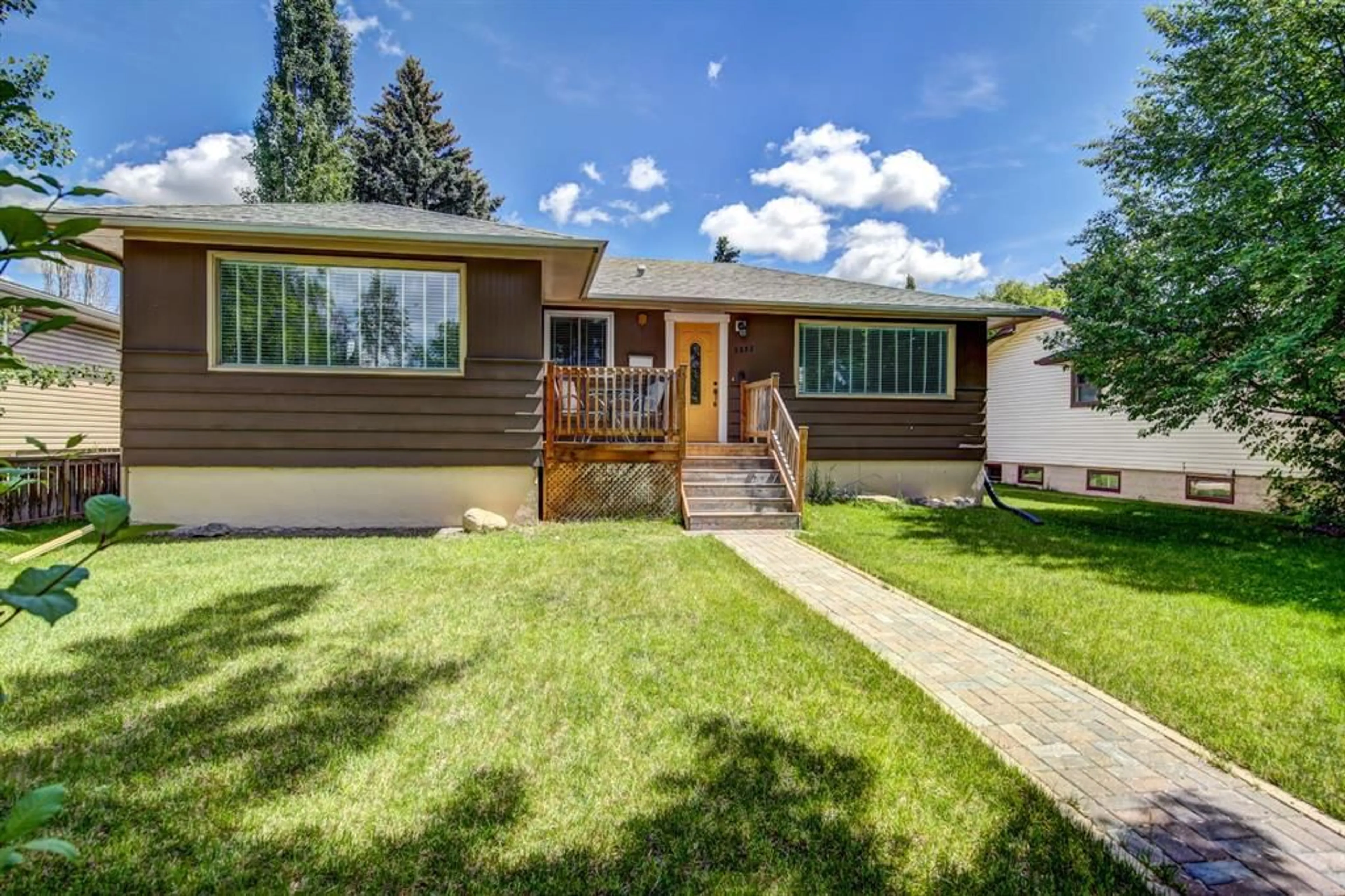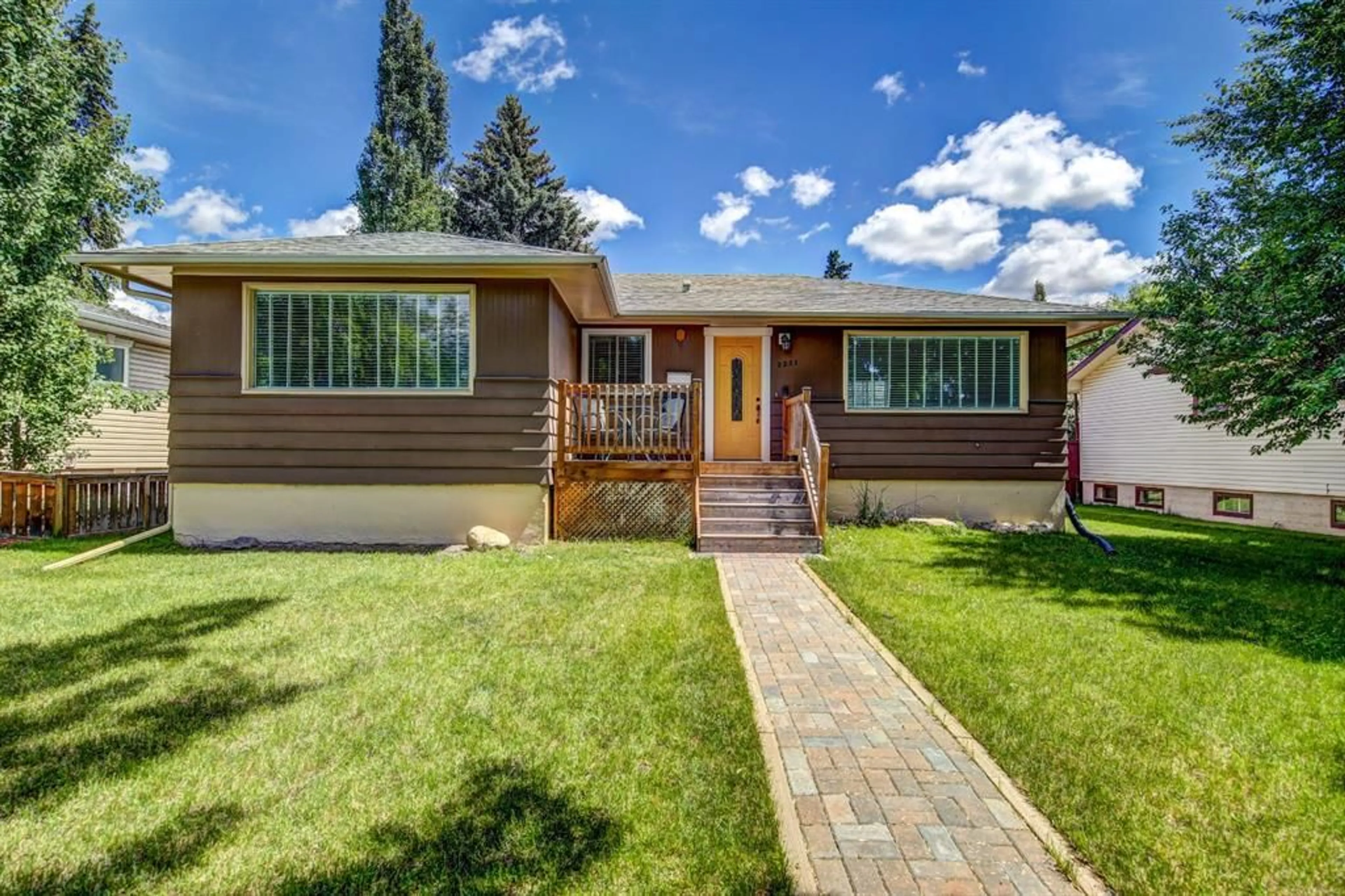2232 Halifax Cres, Calgary, Alberta T2M 4C9
Contact us about this property
Highlights
Estimated ValueThis is the price Wahi expects this property to sell for.
The calculation is powered by our Instant Home Value Estimate, which uses current market and property price trends to estimate your home’s value with a 90% accuracy rate.$743,000*
Price/Sqft$860/sqft
Days On Market43 days
Est. Mortgage$4,251/mth
Tax Amount (2024)$4,452/yr
Description
** Attention Investors and Developers** Welcome to this charming bungalow nestled on an expansive lot measuring 56" by 120", ideally located and zoned R-CG. Boasting a thoughtful layout, the main floor of this home features 2 bedrooms plus a versatile office space, complemented by a modern 4-piece bathroom and an updated kitchen that is sure to inspire culinary creativity. The spacious living room area offers a warm and inviting atmosphere, perfect for gatherings with family and friends. Descend to the basement where you'll discover an additional 3 bedrooms, providing ample accommodation for guests or a growing family. The basement includes a cozy bar area for entertaining and a generously sized rec room that offers endless possibilities for relaxation or recreation. With its large lot size and strategic zoning, this property presents a rare opportunity for both comfortable living and future investment potential. Don’t miss out on making this bungalow your new home—schedule your private showing today and envision the possibilities!
Property Details
Interior
Features
Main Floor
4pc Bathroom
7`9" x 6`1"Bedroom
9`9" x 13`11"Bedroom
11`3" x 10`6"Dining Room
12`3" x 12`3"Exterior
Features
Parking
Garage spaces -
Garage type -
Total parking spaces 2
Property History
 42
42

