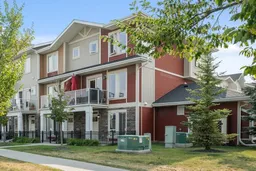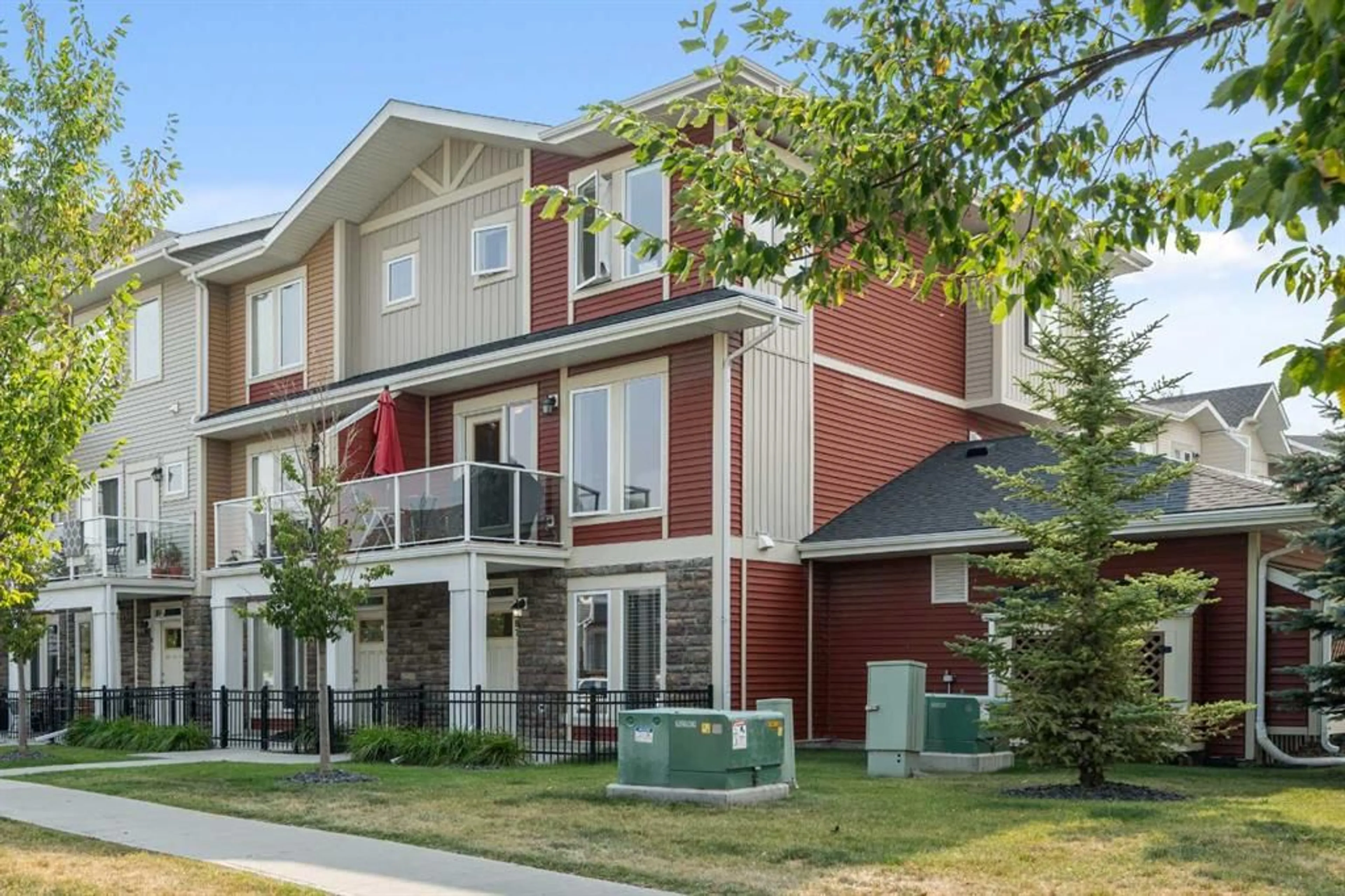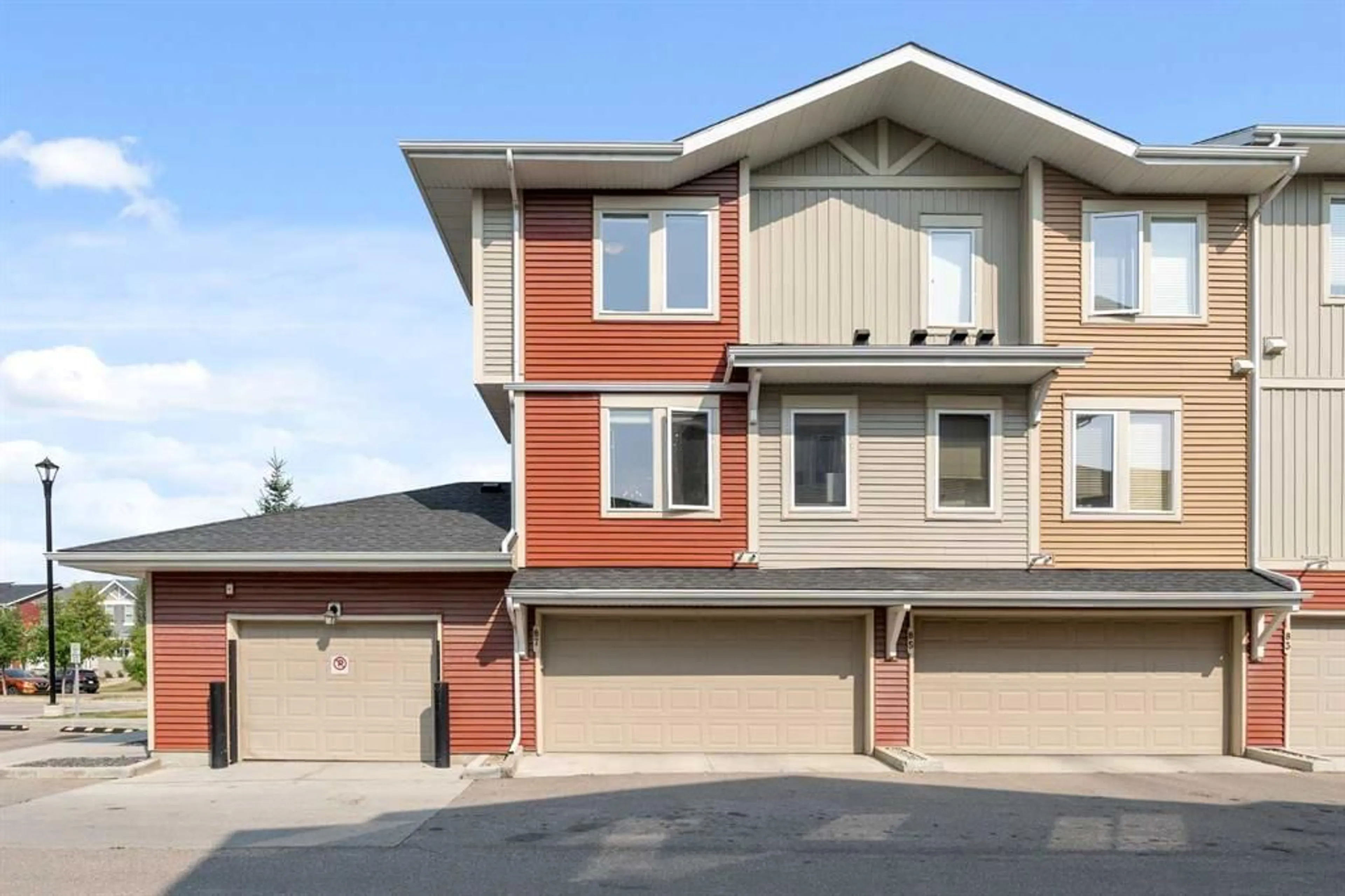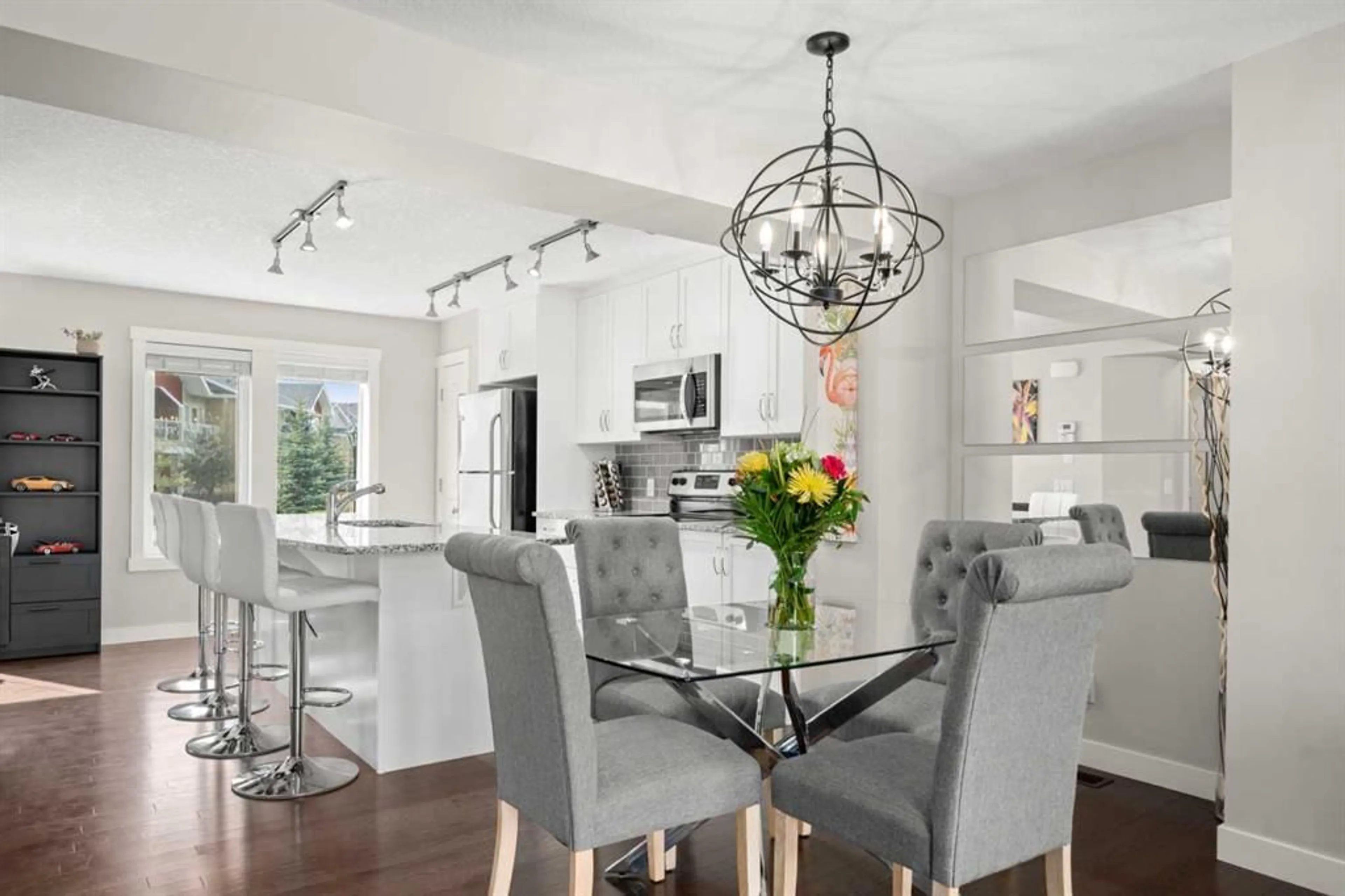87 Auburn Meadows Ave, Calgary, Alberta T3M 2E7
Contact us about this property
Highlights
Estimated ValueThis is the price Wahi expects this property to sell for.
The calculation is powered by our Instant Home Value Estimate, which uses current market and property price trends to estimate your home’s value with a 90% accuracy rate.Not available
Price/Sqft$345/sqft
Est. Mortgage$2,211/mo
Maintenance fees$342/mo
Tax Amount (2024)$2,802/yr
Days On Market72 days
Description
Welcome to this fabulous end unit townhouse with a double car garage in the popular lake community of Auburn Bay. This fabulous home demonstrates pride of ownership throughout, and benefits from having a fenced patio, a great family room/den on the ground floor - perfect for those working from home and 2 master bedrooms with ensuites. As you enter into the home you will appreciate the bright and airy family room/den with views over your front patio. On the main floor there are gleaming hardwood floors and a spacious living room with a door onto the balcony - perfect for BBQs, an awesome dining area and another office/den space. The kitchen has white cabinets to the ceiling, a large island, granite counters, pantry, stainless steel appliances and is a great space for prepping meals. Completing this level is a half bath. On the upper level are 2 large master bedrooms, both featuring walk in closets and 4-piece ensuites. There is a laundry on this level too. Did I mention the double car attached garage? This end unit has lots of natural light from the abundance of windows and must be viewed to be appreciated! This home is located close to the shopping at Auburn station, there is a park/playground 2 mins walk away and of course you have all the fabulous amenities this Lake community has to offer. View 3D/Multi Media/Virtual/Tour!
Property Details
Interior
Features
Upper Floor
Laundry
6`3" x 5`7"4pc Ensuite bath
8`0" x 4`11"4pc Ensuite bath
8`0" x 4`11"Bedroom - Primary
13`1" x 11`3"Exterior
Features
Parking
Garage spaces 2
Garage type -
Other parking spaces 0
Total parking spaces 2
Property History
 50
50


