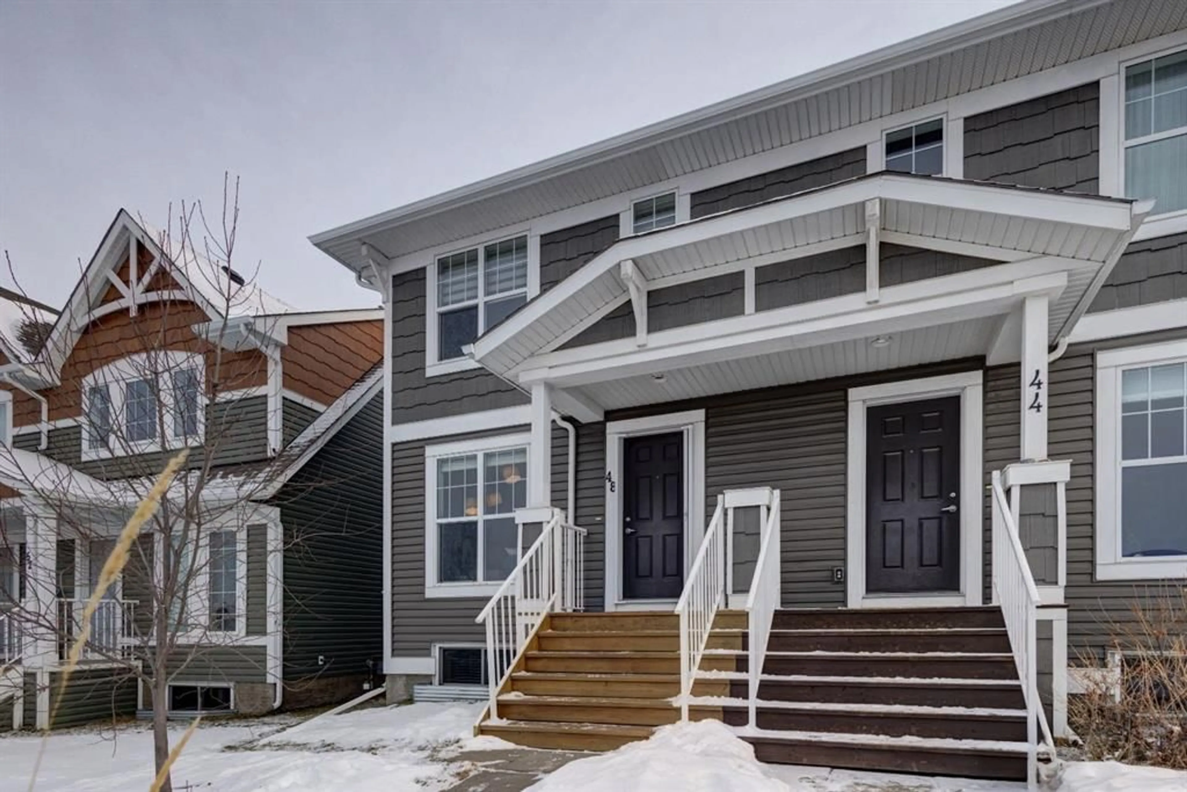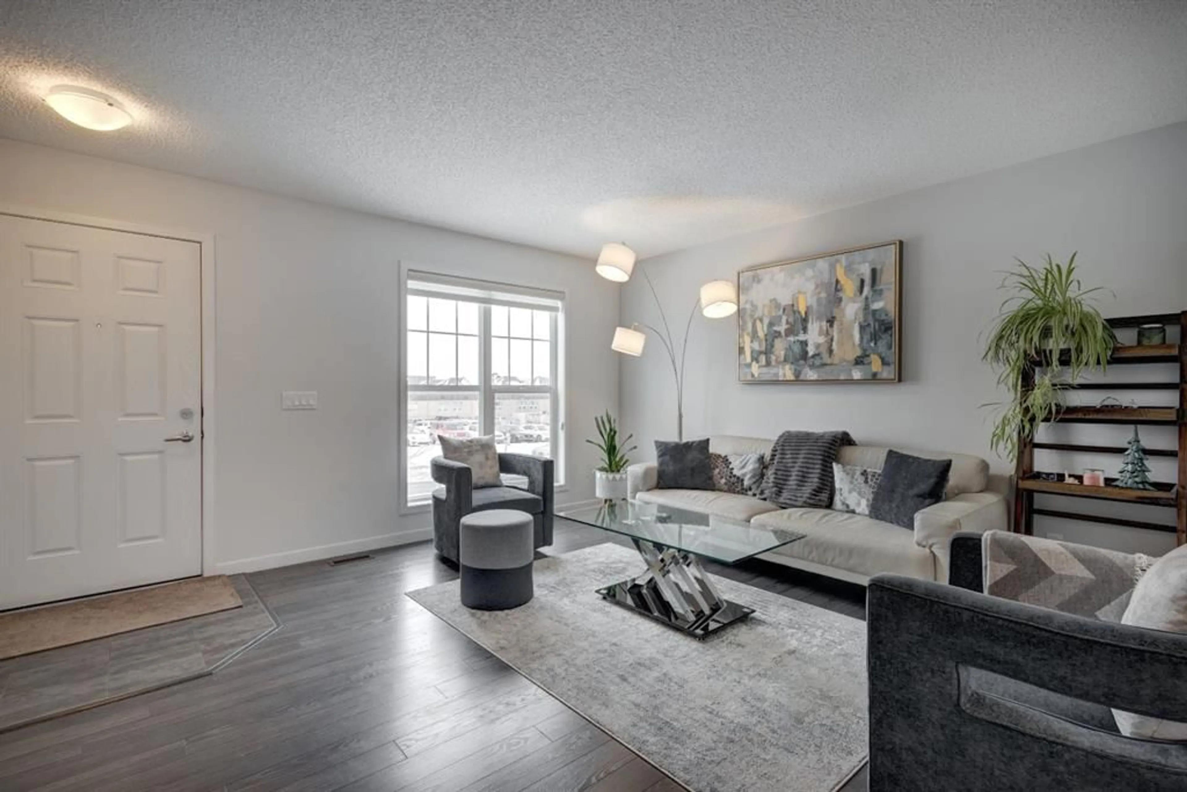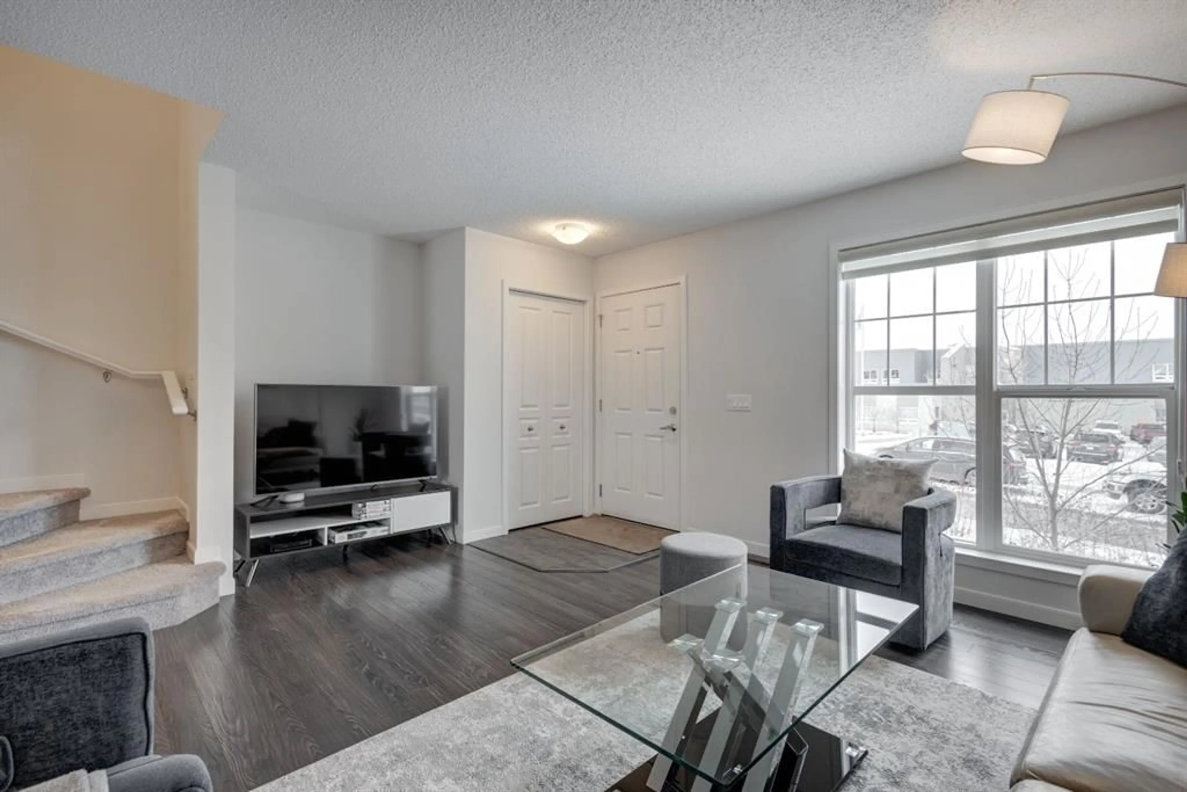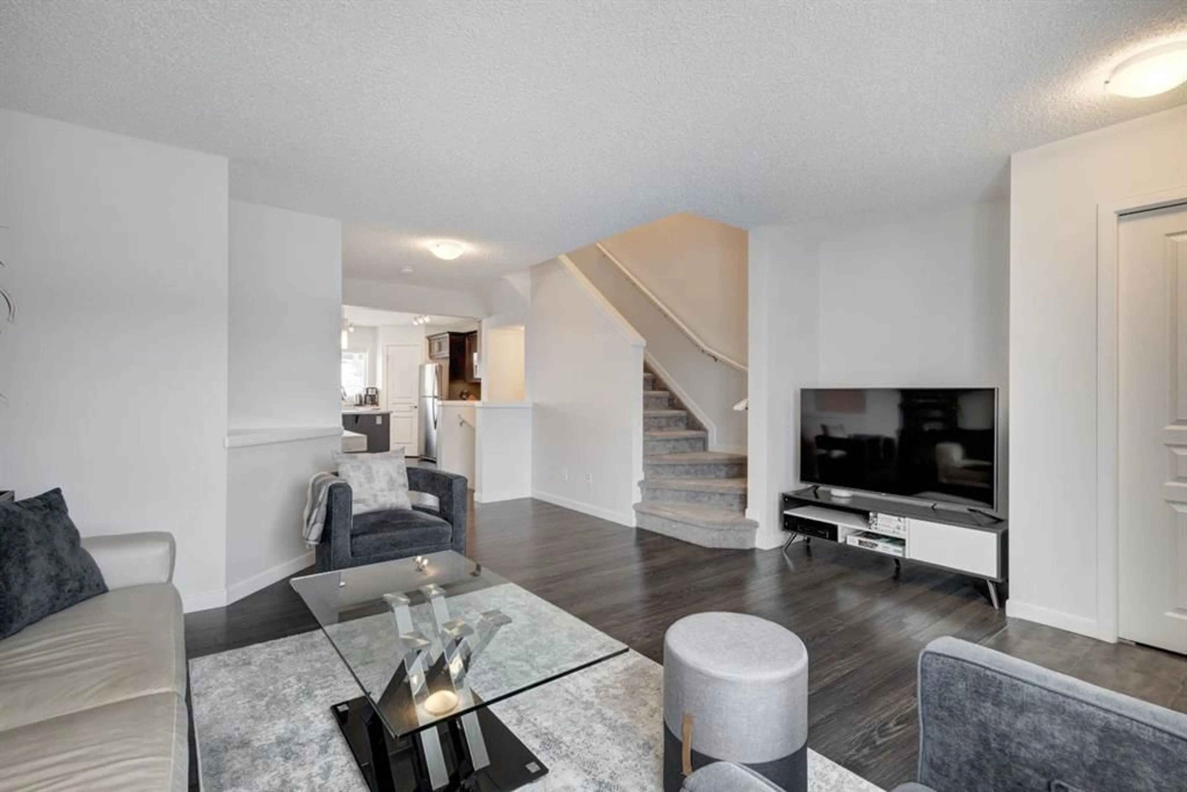48 Auburn Meadows Blvd, Calgary, Alberta T3M 2C9
Contact us about this property
Highlights
Estimated ValueThis is the price Wahi expects this property to sell for.
The calculation is powered by our Instant Home Value Estimate, which uses current market and property price trends to estimate your home’s value with a 90% accuracy rate.Not available
Price/Sqft$295/sqft
Est. Mortgage$2,362/mo
Maintenance fees$494/mo
Tax Amount (2024)$3,119/yr
Days On Market2 days
Description
Step into this immaculately maintained gem, offering a spacious and open layout, showcasing modern living. As you enter, you’ll be greeted by the sleek laminate flooring throughout the main level, providing a seamless flow. The large living room boasts windows that invite the afternoon sun, creating a bright and welcoming space to relax. The kitchen is a true highlight, featuring dark stained cabinets that compliment the stunning white quartz countertops. With a full stainless steel appliance package, a corner pantry, and a large kitchen island that doubles as an eating area, this kitchen is both functional and stylish. The adjacent dining area is well-appointed, with glass sliding doors that open to a well-sized deck and a private, fenced backyard — ideal for outdoor entertaining. Upstairs, you’ll find two spacious master suites, each with its own ensuite featuring granite countertops and walk-in closets. Additionally, a versatile bonus room provides the perfect space for a home office, play area, or media room. The fully developed basement is a showstopper, with a bright recreational room featuring a wet bar with granite countertops, a bar fridge, and ample space for relaxation and entertainment. There’s also an additional bedroom and a full 4-piece bathroom with a granite countertop vanity and infloor heating, ensuring comfort year-round. The functional laundry area includes a swiveling ironing board for added convenience. Outside, there’s plenty of space for a future garage, while you can currently enjoy the privacy of the fenced backyard. This home is ideally located close to all amenities, including shopping, hospital, transit, theatre, restaurants, and pubs. Plus, it’s directly across from Prince of Peace School, offering a perfect location for families with kids. Located in the sought-after community of Auburn Bay, this home offers lake access and is just steps away from two large, beautiful playgrounds — a favorite place for children.
Property Details
Interior
Features
Main Floor
2pc Bathroom
5`10" x 4`11"Dining Room
6`3" x 13`11"Kitchen
10`10" x 14`0"Living Room
17`0" x 15`7"Exterior
Features
Parking
Garage spaces -
Garage type -
Total parking spaces 2





