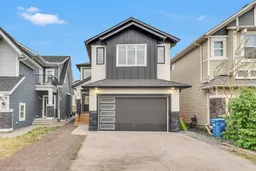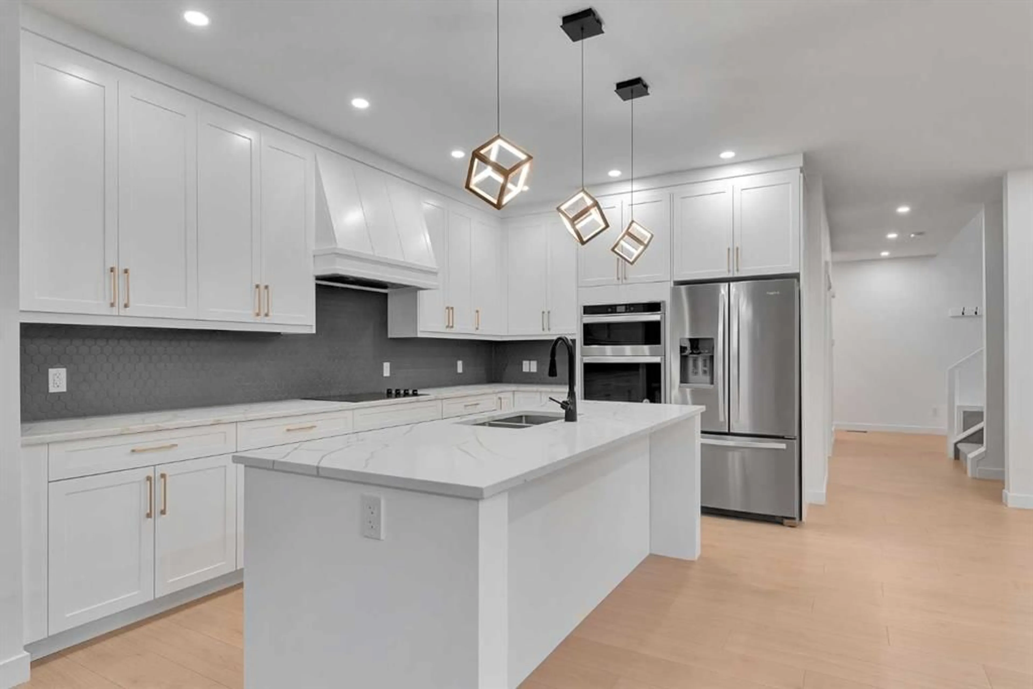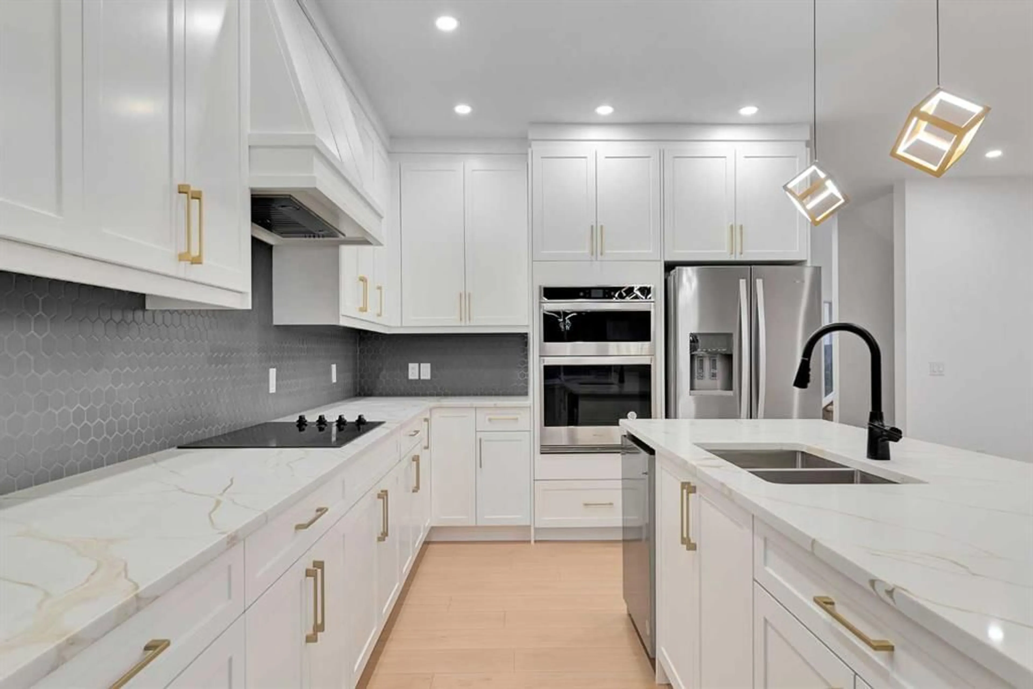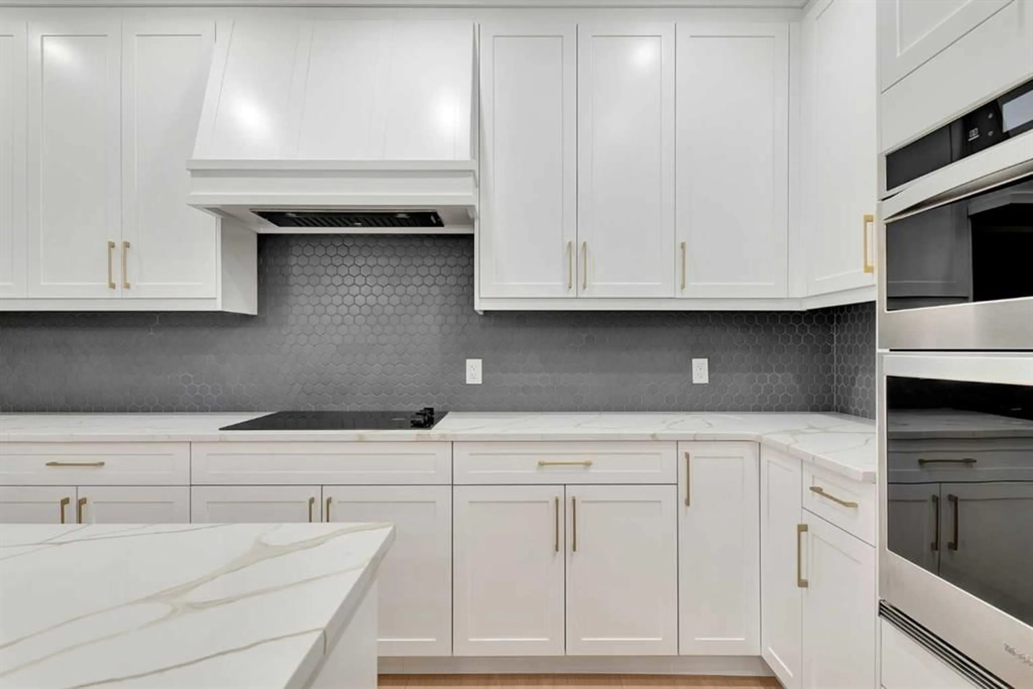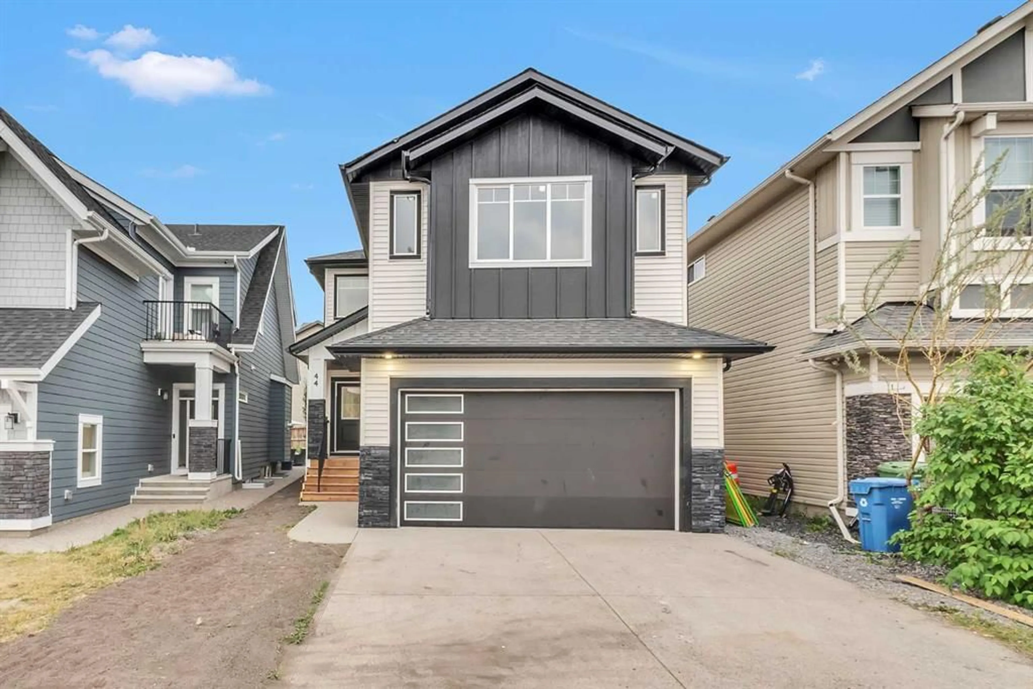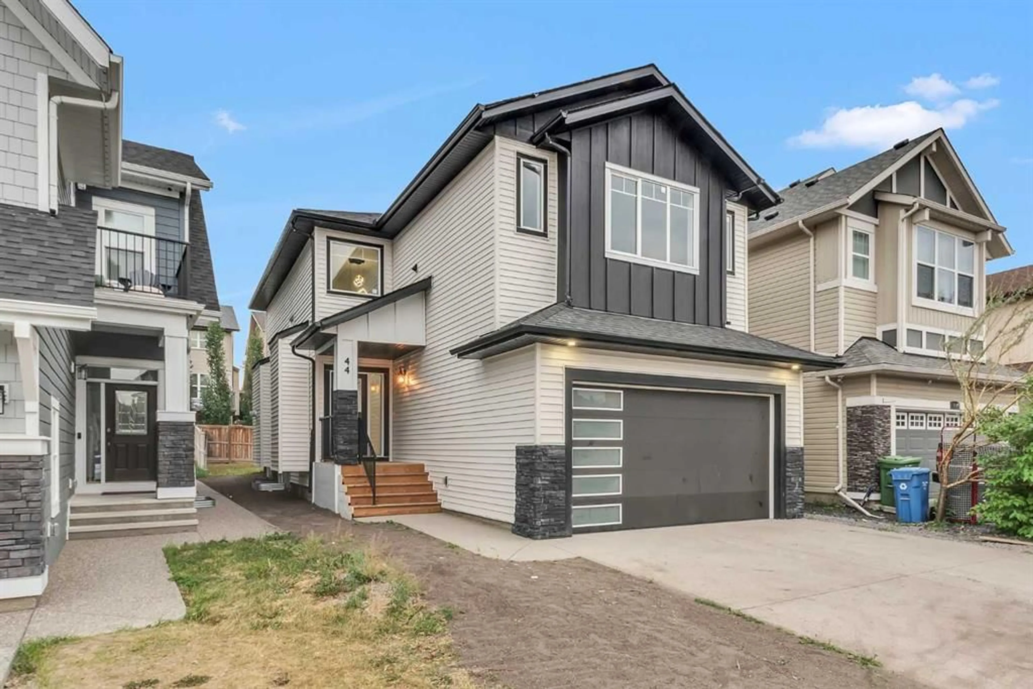44 Auburn Glen Lane, Calgary, Alberta T3M 0M8
Contact us about this property
Highlights
Estimated ValueThis is the price Wahi expects this property to sell for.
The calculation is powered by our Instant Home Value Estimate, which uses current market and property price trends to estimate your home’s value with a 90% accuracy rate.Not available
Price/Sqft$361/sqft
Est. Mortgage$3,736/mo
Maintenance fees$494/mo
Tax Amount (2024)$4,178/yr
Days On Market119 days
Description
Experience luxury living in this completely rebuilt home located in the sought-after lake community of Auburn Bay. With high-end finishes throughout, this home features a chef's dream kitchen equipped with built-in stainless steel appliances. The main floor offers an open-to-above foyer, a den with French doors, a kitchen boasting abundant cabinetry and a spacious island with quartz countertops, a large living room with a cozy fireplace, and a nook adorned with a hand-crafted feature wall. Upstairs, the home includes a lavish primary suite with a feature wall, a spa-like ensuite, and a walk-in closet with organizers, along with two generously sized bedrooms and a substantial bonus room with built-in shelves. The fully finished basement provides a large recreational room with a wet bar, an additional bedroom, and a full bath. Don't miss the opportunity to own this gem!
Property Details
Interior
Features
Main Floor
Living Room
15`3" x 12`1"Kitchen
14`5" x 10`0"2pc Bathroom
6`2" x 4`11"Dinette
12`11" x 9`0"Exterior
Features
Parking
Garage spaces 2
Garage type -
Other parking spaces 2
Total parking spaces 4
Property History
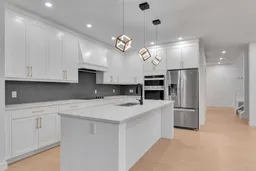 45
45