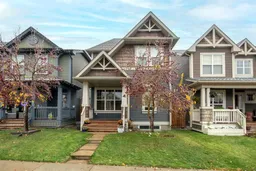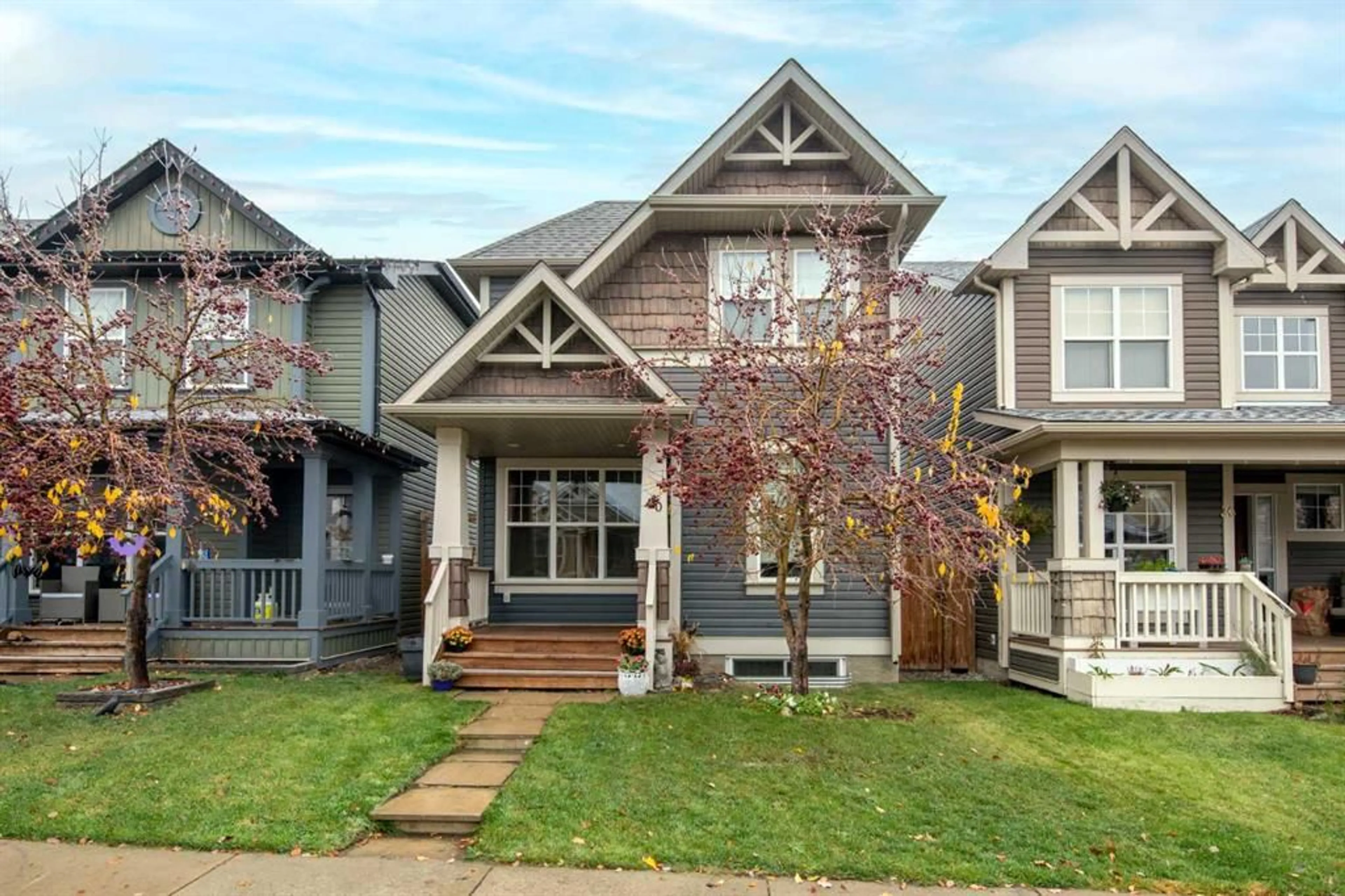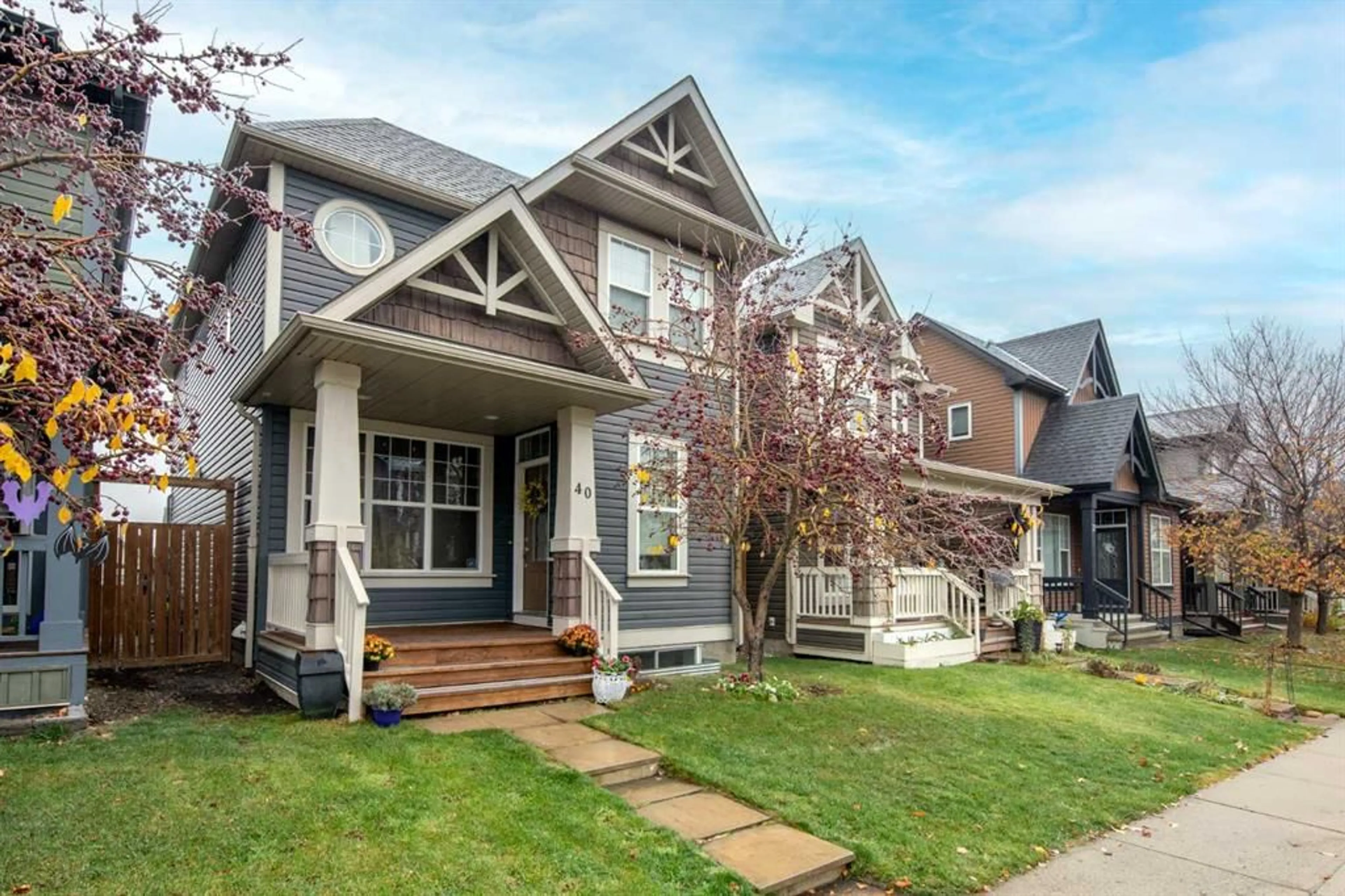40 Auburn Bay Cres, Calgary, Alberta T3M 0K4
Contact us about this property
Highlights
Estimated ValueThis is the price Wahi expects this property to sell for.
The calculation is powered by our Instant Home Value Estimate, which uses current market and property price trends to estimate your home’s value with a 90% accuracy rate.$698,000*
Price/Sqft$375/sqft
Days On Market1 day
Est. Mortgage$2,576/mth
Maintenance fees$494/mth
Tax Amount (2024)$3,732/yr
Description
Fully developed Belvedere plan with a detached double garage and walking distance to a park, playground, pathways and quick access to Seton. Enter into new LVP in the front lifestyle room, a central kitchen space with a plethora of cabinets and counter space, a prep island and full appliance package. The back of the home boasts convenient main floor laundry, a family size dining area and 2 piece bath. Access your fully fenced and landscaped yard with a BBQ deck and lower patio from the garden door with space for the kids, pets and everyone to enjoy. At the top of the upper level is the homes bonus/ flex room, designed for TV nights, gaming or a quiet place to catch up on a good book. There are 2 kids rooms to the front with their own 4 piece bath and to the back of the home is the primary bedroom, hosting a walk in closet, a private 4 piece en-suite bath and room to suit a king size bed as well as added furniture placement. If more space is what you are looking for then check out the fully developed basement with soaring ceiling height, a large recreation room, 4th bedroom, added storage a second laundry room and full bathroom this space just adds to the homes value and functionality. The most popular plan in a very walkable location equals the perfect pairing of home, community and location!
Property Details
Interior
Features
Main Floor
2pc Bathroom
5`2" x 5`2"Living Room
18`10" x 14`0"Kitchen
15`0" x 14`11"Dining Room
12`10" x 13`6"Exterior
Features
Parking
Garage spaces 2
Garage type -
Other parking spaces 0
Total parking spaces 2
Property History
 0
0

