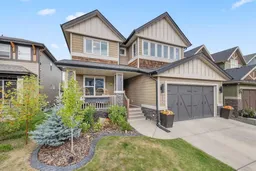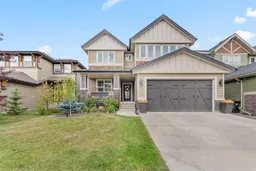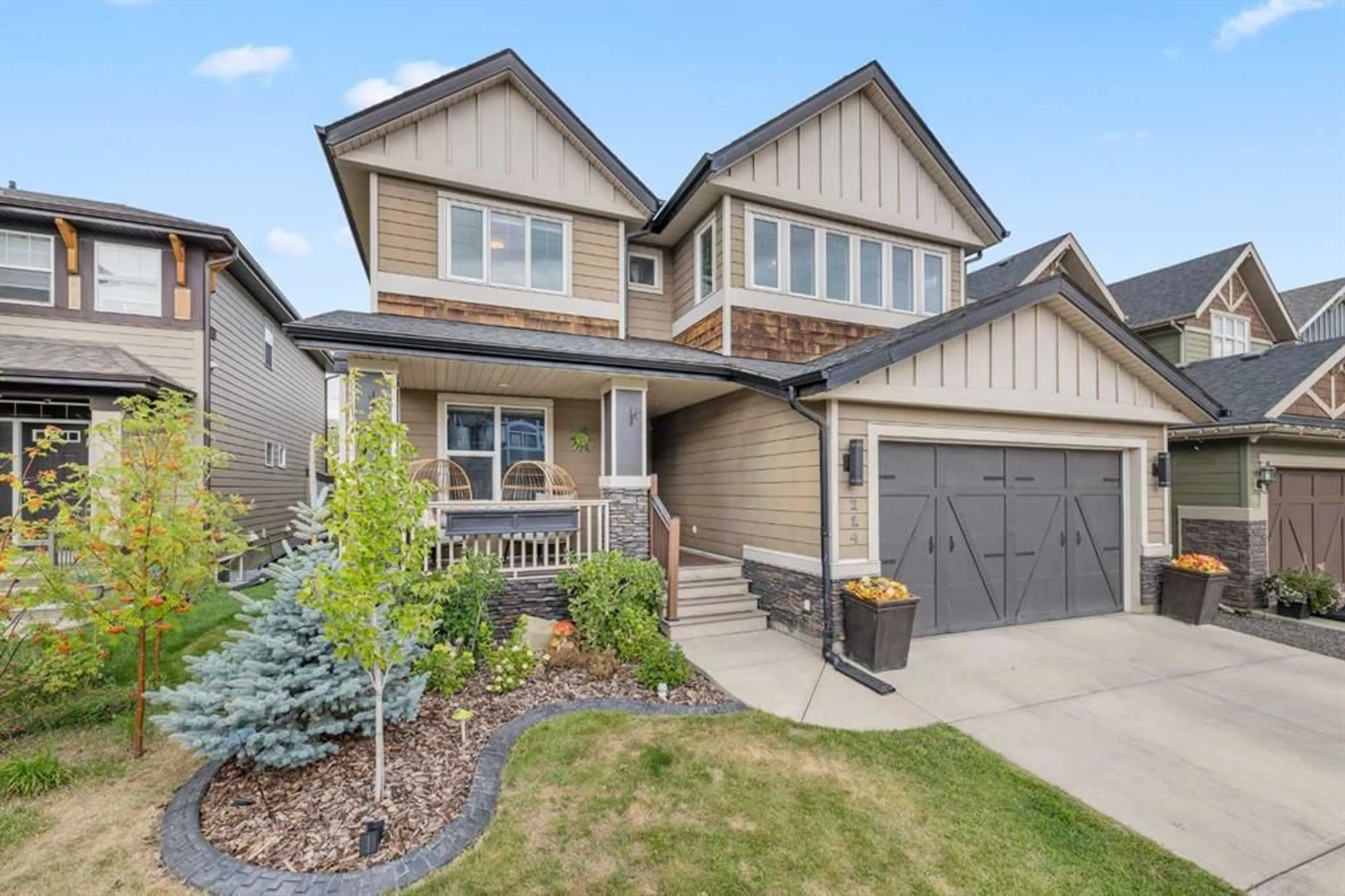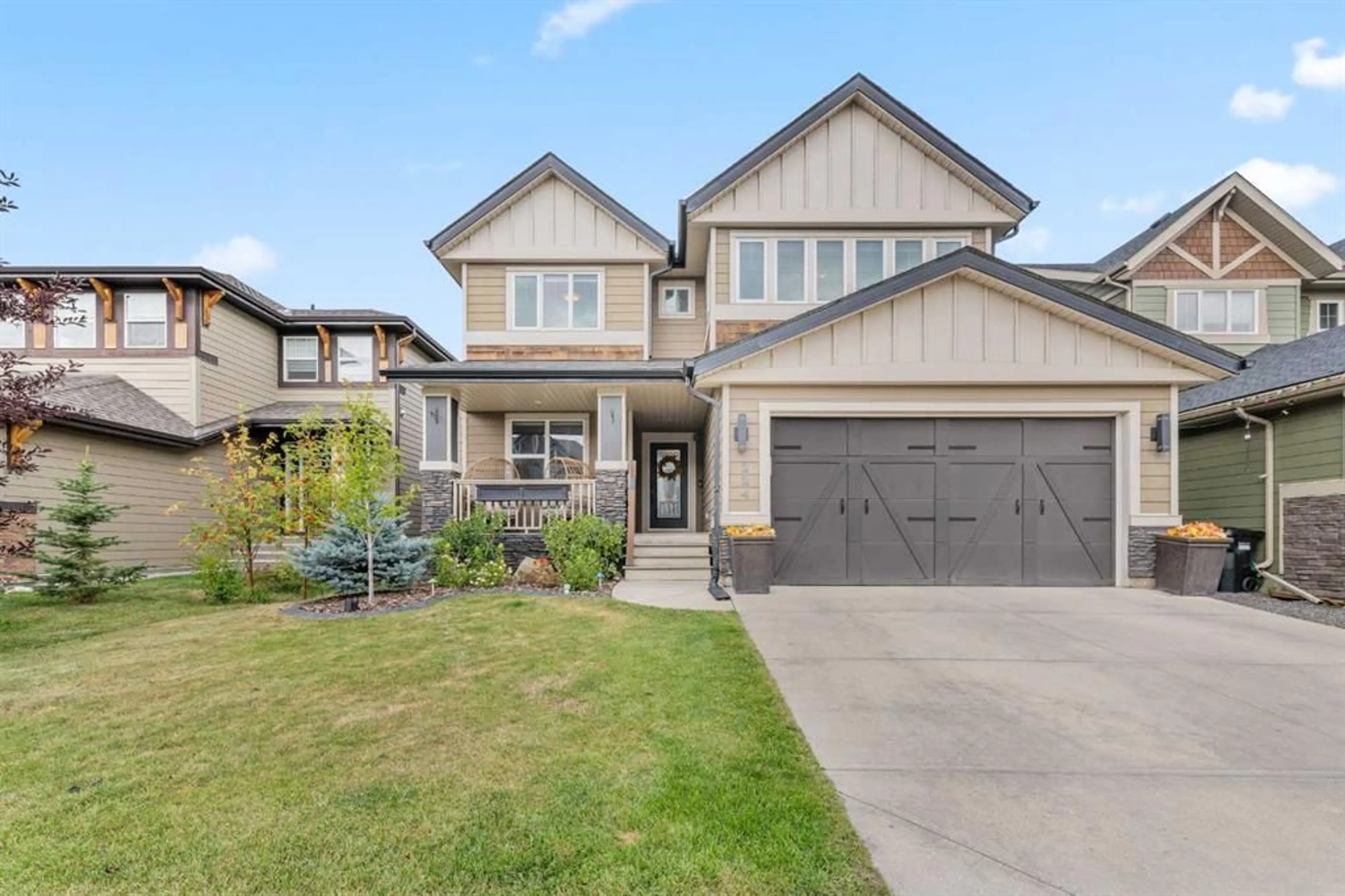224 Auburn Sound View, Calgary, Alberta T3M 0E4
Contact us about this property
Highlights
Estimated ValueThis is the price Wahi expects this property to sell for.
The calculation is powered by our Instant Home Value Estimate, which uses current market and property price trends to estimate your home’s value with a 90% accuracy rate.Not available
Price/Sqft$404/sqft
Est. Mortgage$4,720/mo
Maintenance fees$672/mo
Tax Amount (2024)$6,304/yr
Days On Market51 days
Description
OPEN HOUSE: Saturday October 26, 12-2PM. This LAKE ACCESS, 2-story Albi-built home is located in the desirable community of AUBURN BAY! This fully developed immaculate home features 4 bedrooms and 4 bathrooms. Upon entering the front door you are welcomed with an office/flex room overlooking the front porch and a foyer that opens into the main living area where you will find a living room, dining area and a freshly renovated dream gourmet kitchen with floor-to-ceiling cabinets, matching white backsplash, quartz countertops, oversized center island with sink, dishwasher, built in microwave, seating for casual entertaining and a walk-through pantry. The main floor is finished with a 2pc bathroom, Custom Built in Organizers in your spacious mud room and Luxury vinyl plank floors. Upstairs you will find a bonus room with vaulted ceilings, 2 generously sized bedrooms & luxurious master retreat with a 5pc ensuite featuring dual sinks, a soaker tub & a walk-in closet that connects to the upper laundry room. The finished basement includes a custom-built wet bar, flex room, family room perfect for movie nights, another bedroom and a 3pc bath. Outside you will find a beautifully landscaped yard with a private deck, hot tub, a firepit and private lake and dock access. Don’t miss your chance to view this amazing luxury home!
Property Details
Interior
Features
Main Floor
2pc Bathroom
4`11" x 5`2"Dining Room
13`6" x 7`7"Kitchen
18`5" x 17`8"Office
11`8" x 12`2"Exterior
Features
Parking
Garage spaces 2
Garage type -
Other parking spaces 2
Total parking spaces 4
Property History
 50
50 50
50

