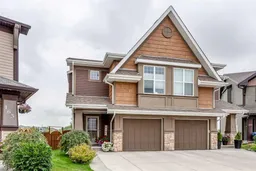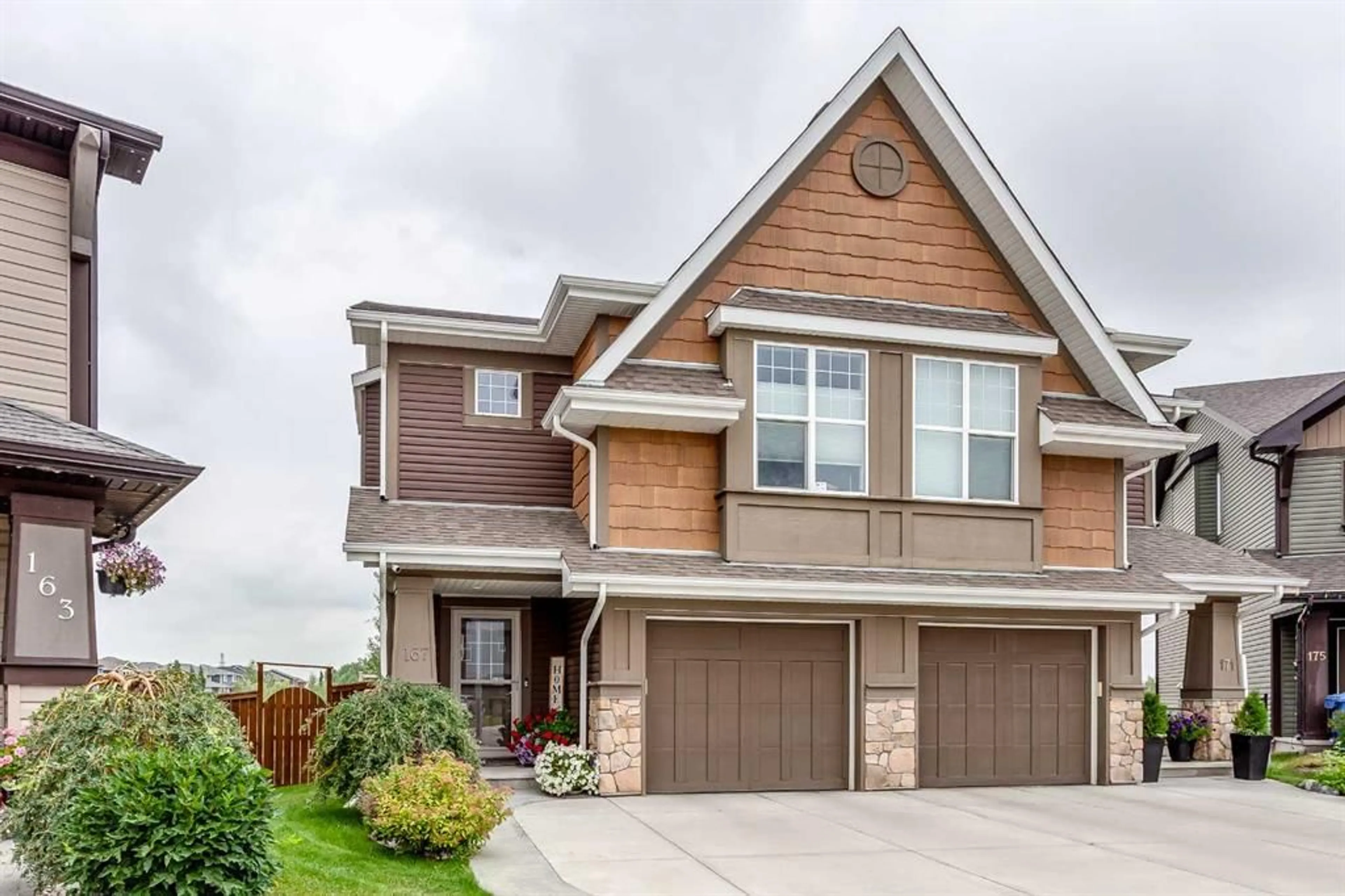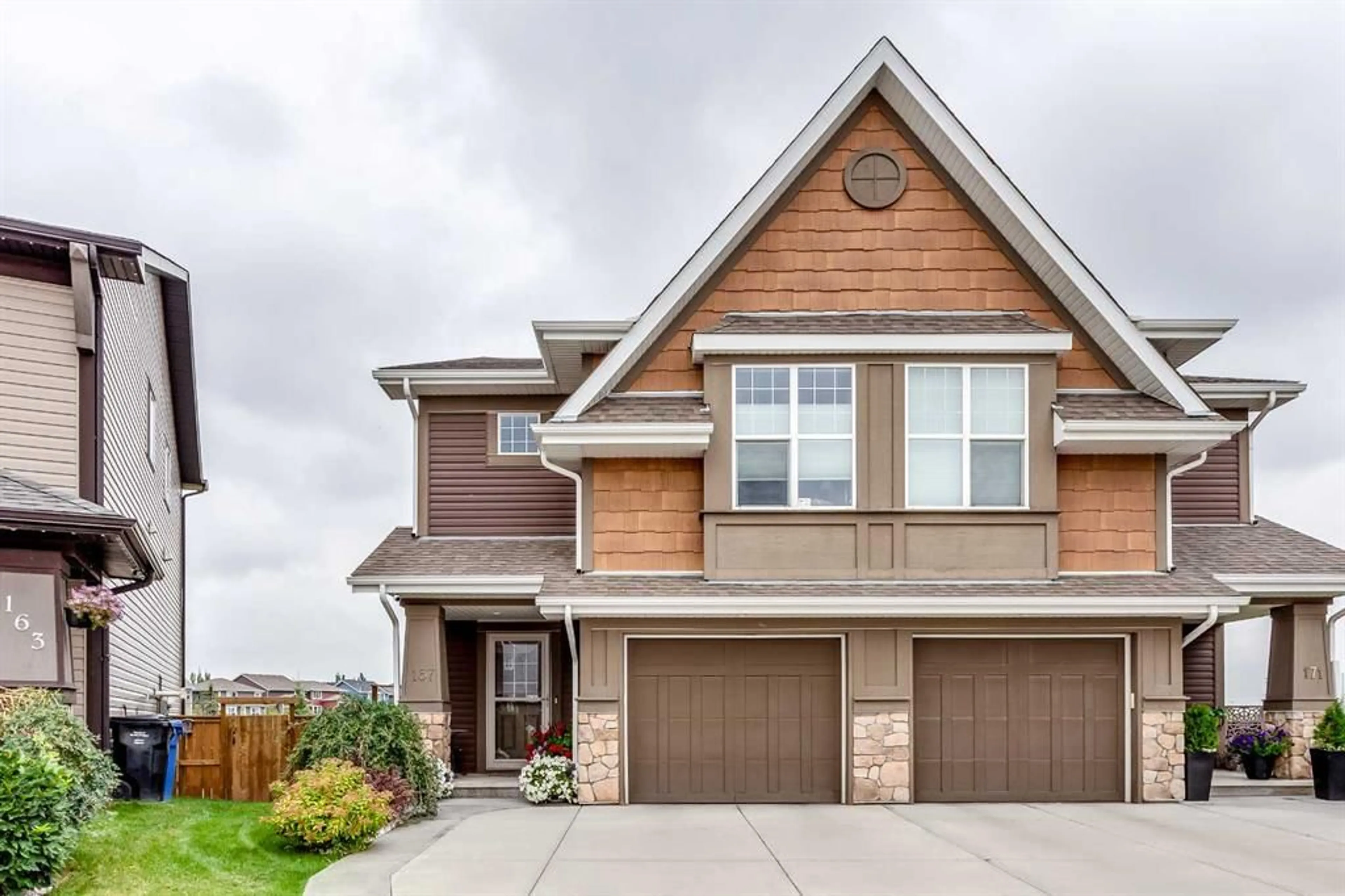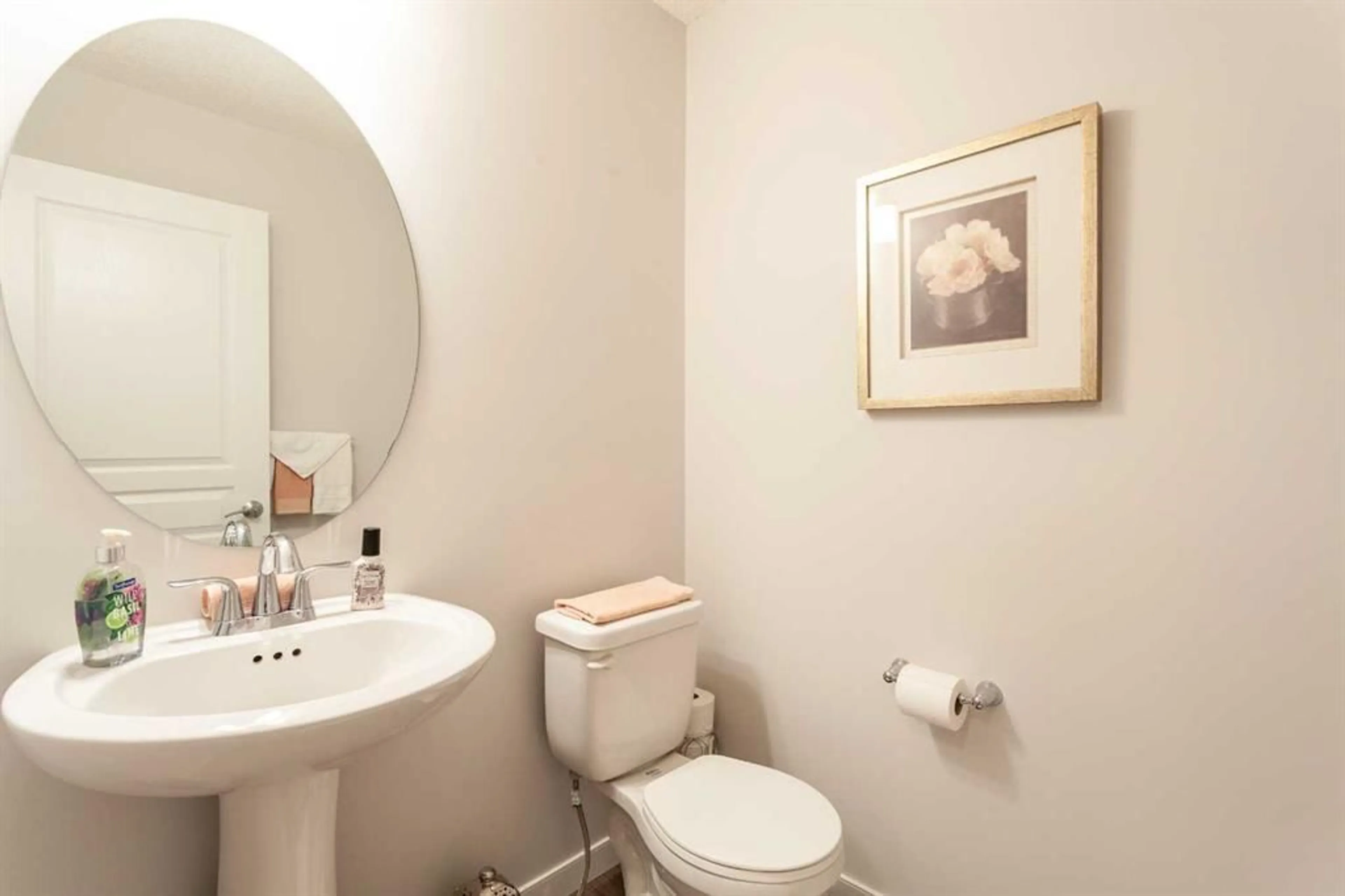167 Auburn Meadows Pl, Calgary, Alberta T3M 2H5
Contact us about this property
Highlights
Estimated ValueThis is the price Wahi expects this property to sell for.
The calculation is powered by our Instant Home Value Estimate, which uses current market and property price trends to estimate your home’s value with a 90% accuracy rate.$612,000*
Price/Sqft$408/sqft
Est. Mortgage$2,920/mth
Maintenance fees$494/mth
Tax Amount (2024)$3,593/yr
Days On Market10 days
Description
WALK OUT | AIR CONDITIONING | FULLY FINISHED | IRRIGATION SYSTEM | Welcome to 167 Auburn Meadows Place SE. This pristine home backs onto a quiet pond and is located in the highly sought after lake community of Auburn Bay. This home is IMMACULATE, with beautiful finishings and an open concept layout, it is evident before you even enter that this home has been lovingly cared for. The kitchen is spacious with a large quartz island that easily seats 5, modern colored vinyl plank flooring and white cabinets keeps the space bright and airy. The kitchen is open to the living room (with gas fireplace) and dining areas making this a great entertaining space as well. Walk out to your West deck and enjoy the serenity of the pond and wildlife right behind you. Upstairs you'll find 3 good sized bedrooms, including the primary with walk in closet and 4 piece ensuite. There's an office/flex space at the top of the stairs, another 4 piece shared bath and the laundry room is also conveniently located on this level! The finished walkout basement has a large family room, 4th bedroom plus another full bath. Walk out to the patio space and large fenced backyard. Water softener roughed in. This home is ready to move into, also has a single attached garage AND central air! Close to all levels of schools, public transit and shopping!
Property Details
Interior
Features
Main Floor
Foyer
7`7" x 5`8"Kitchen
11`11" x 11`1"2pc Bathroom
0`0" x 0`0"Dining Room
11`11" x 7`11"Exterior
Features
Parking
Garage spaces 1
Garage type -
Other parking spaces 1
Total parking spaces 2
Property History
 41
41


