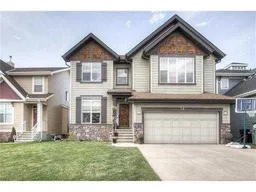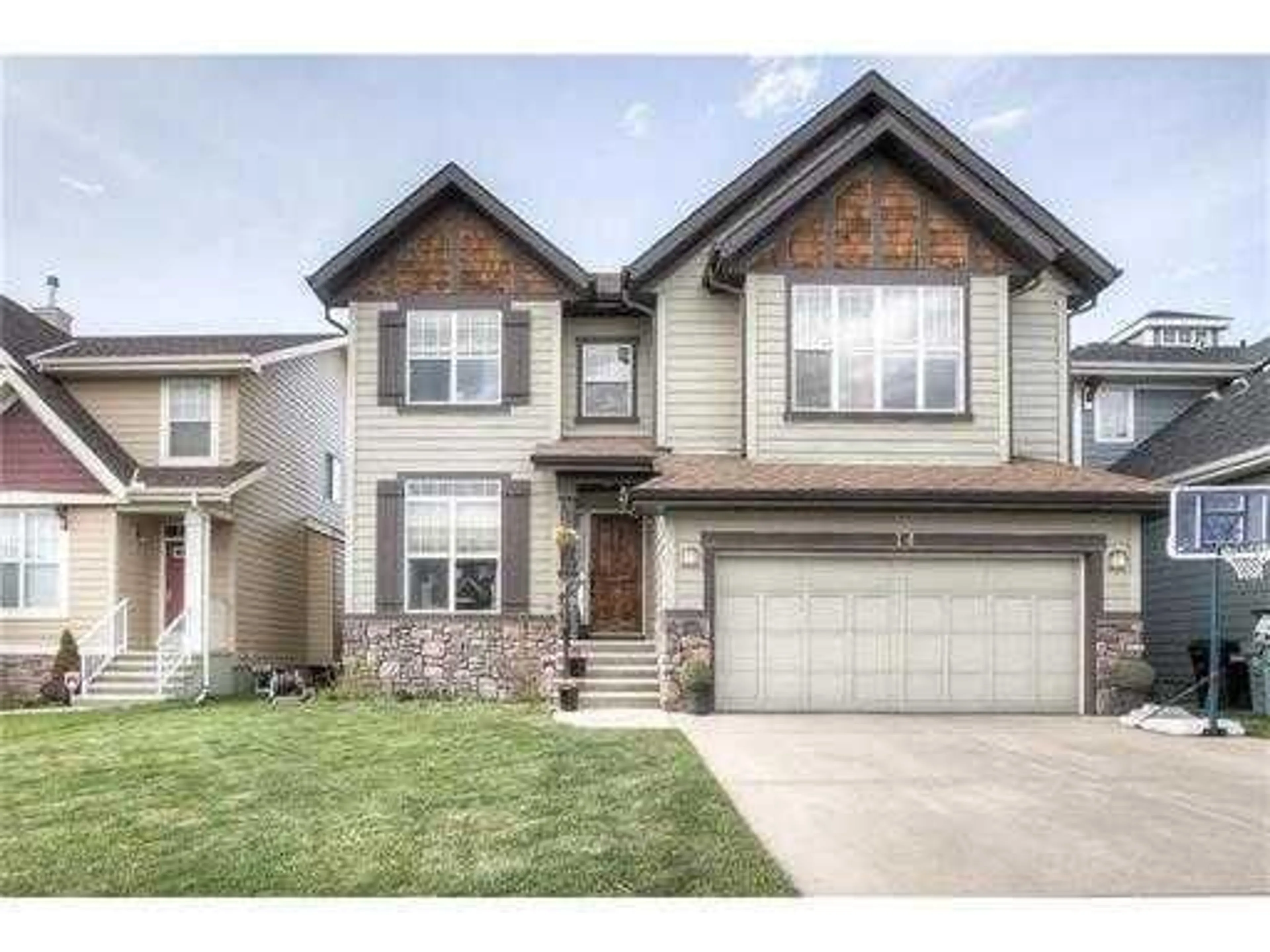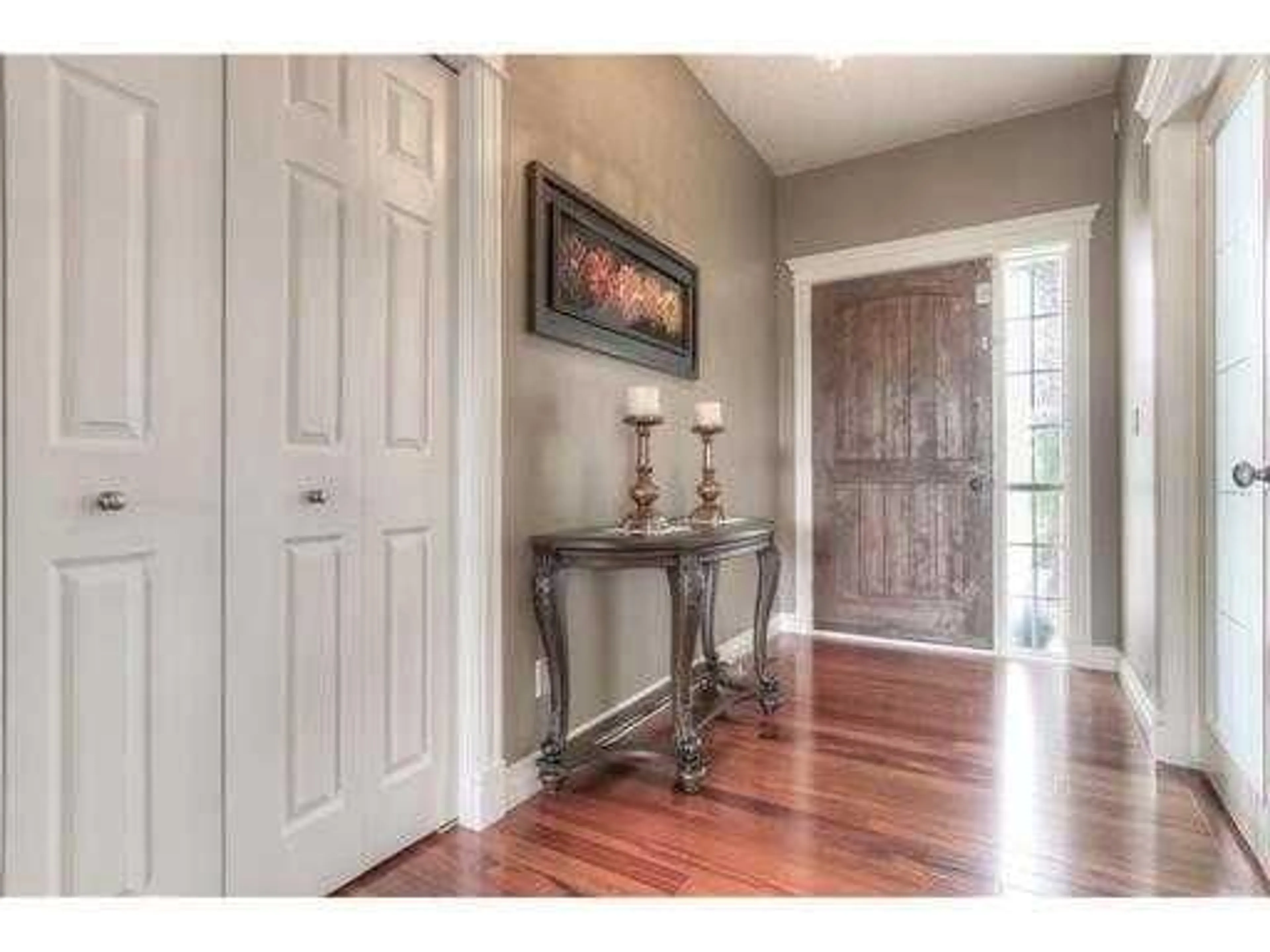14 Auburn Sound Green, Calgary, Alberta T3M 0C6
Contact us about this property
Highlights
Estimated ValueThis is the price Wahi expects this property to sell for.
The calculation is powered by our Instant Home Value Estimate, which uses current market and property price trends to estimate your home’s value with a 90% accuracy rate.$981,000*
Price/Sqft$327/sqft
Days On Market48 days
Est. Mortgage$4,079/mth
Maintenance fees$494/mth
Tax Amount (2024)$5,717/yr
Description
Nestled within a highly coveted lake community, this spectacular custom-built Morrison estate home epitomizes luxury and functionality. Upon entry, the main floor welcomes with an open layout adorned in exquisite hardwood flooring, creating a seamless flow from the gourmet kitchen to the expansive living spaces. The kitchen is a chef's delight, featuring brand new stainless steel Kitchenaid appliances, maple cabinetry, granite countertops, a convenient gas stove, and a walk-through pantry. A spacious eating nook adjoining the kitchen serves as a central hub for family gatherings, complemented by large windows that flood the room with natural light. The living room exudes both elegance and practicality, boasting built-in sound system capabilities and a cozy wood fireplace, perfect for cozy evenings. Completing the main floor is a well-appointed office space, ideal for remote work or study needs. Ascending to the upper level unveils a haven of comfort with four generously sized bedrooms, a large bonus room offering versatile usage options, a conveniently located laundry room, and a full bathroom designed with modern amenities. The master suite, a sanctuary of tranquility, ensures privacy and relaxation with its spacious layout, walk-in closet, and a charming seating area enhanced by a bow window overlooking the beautifully landscaped backyard. The en-suite bathroom rivals a private spa experience, featuring a luxurious jetted tub, an over-sized tiled shower, his and hers vanities, travertine heated floors, and a private water closet. The basement is newly finished and ready for movie night, complete with big windows, minibar, pantry fire place, a fifth bedroom with a walk in closet as well as a full bathroom. Outside, the fully landscaped and fenced backyard invites both relaxation and entertainment, showcasing a fire pit for cool evenings and a dual-level deck perfect for outdoor dining or lounging. This executive home seamlessly combines sophisticated design with practical living spaces, offering a rare opportunity to enjoy luxury living in a prestigious community by the lake.
Property Details
Interior
Features
Main Floor
Dining Room
9`3" x 13`3"Kitchen
12`8" x 11`4"Breakfast Nook
10`11" x 11`8"Den
10`0" x 10`11"Exterior
Features
Parking
Garage spaces 2
Garage type -
Other parking spaces 2
Total parking spaces 4
Property History
 42
42

