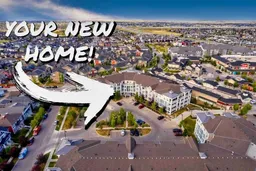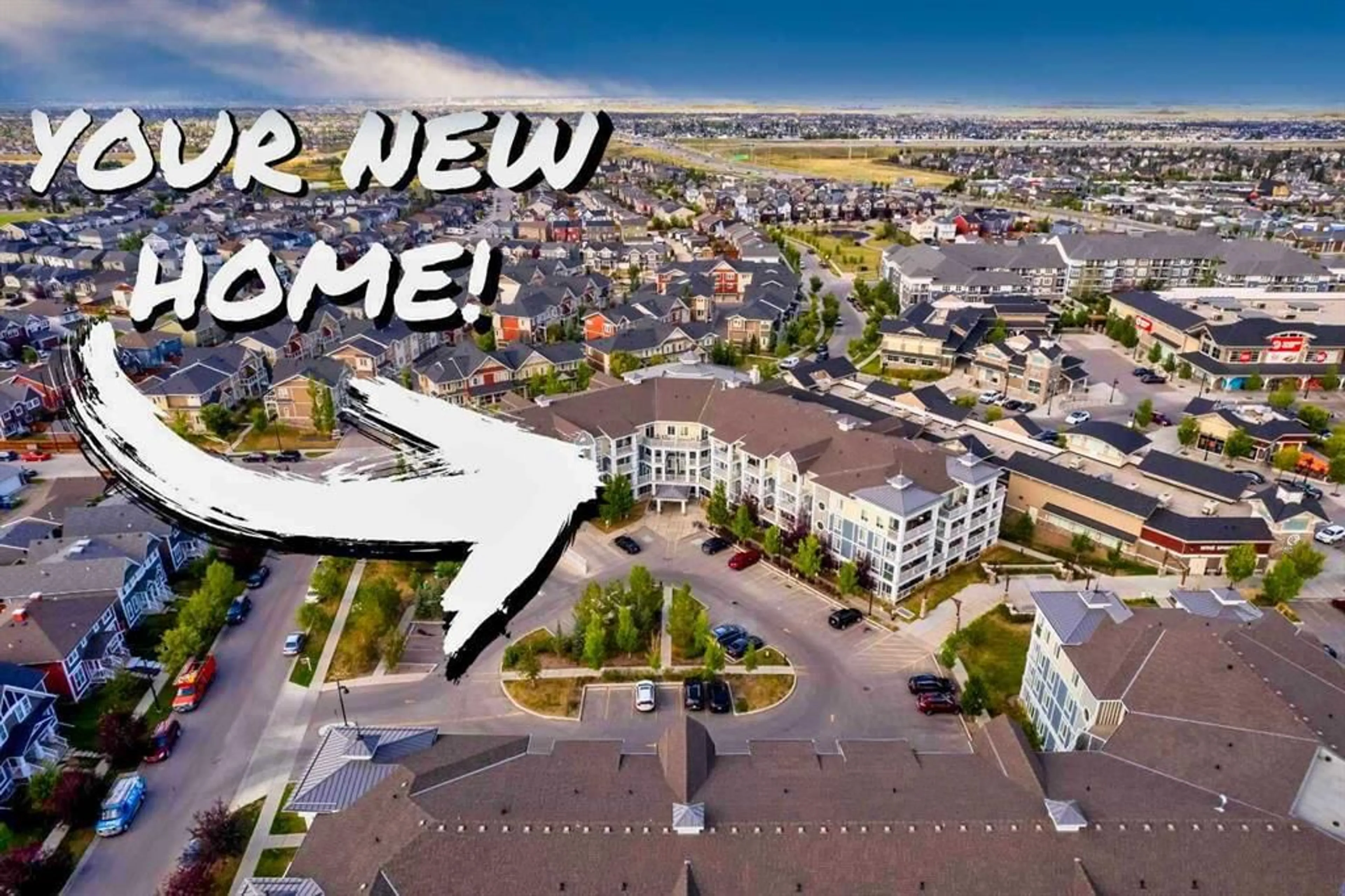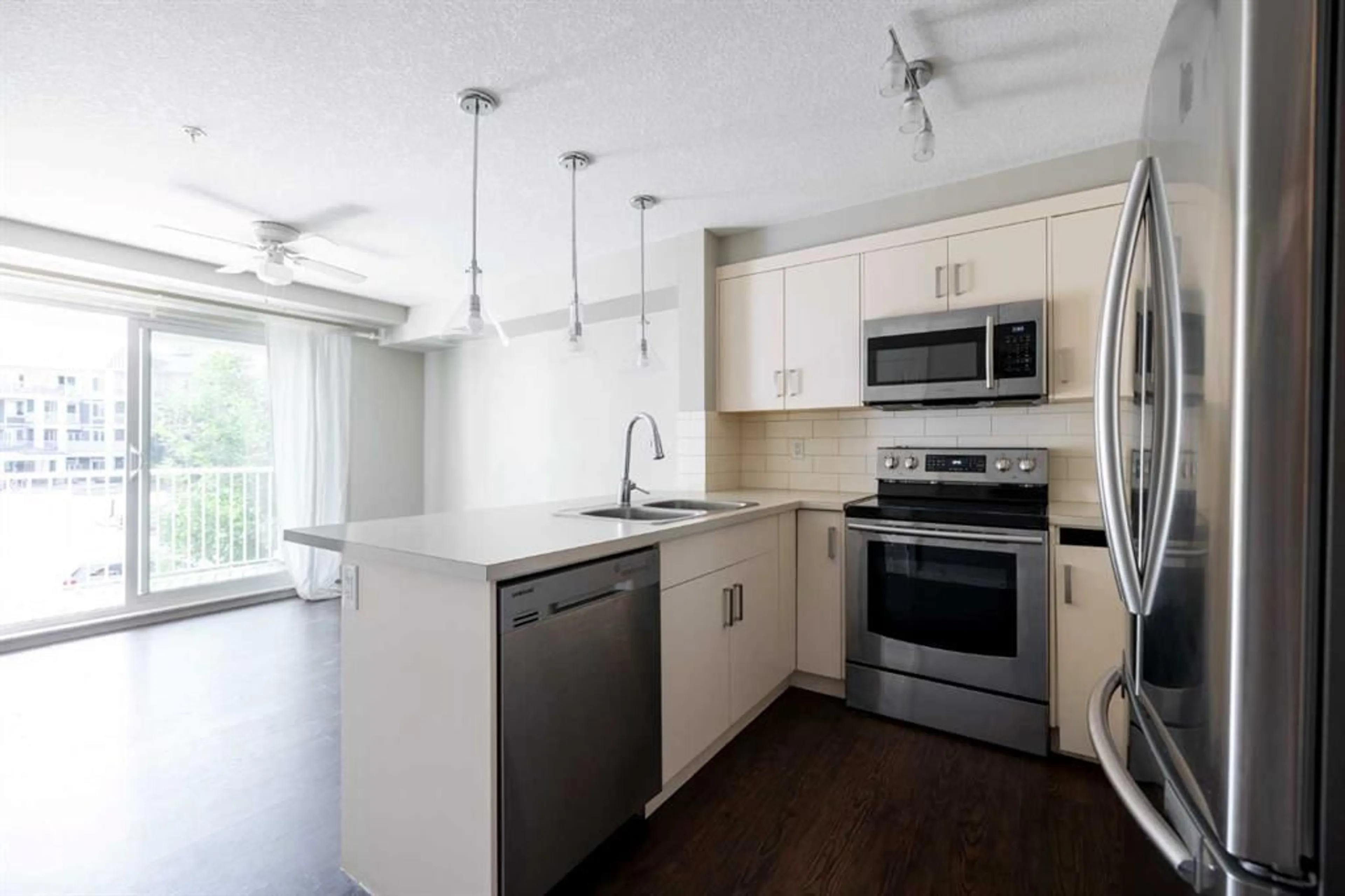130 Auburn Meadows View #202, Calgary, Alberta T3M 2P3
Contact us about this property
Highlights
Estimated ValueThis is the price Wahi expects this property to sell for.
The calculation is powered by our Instant Home Value Estimate, which uses current market and property price trends to estimate your home’s value with a 90% accuracy rate.Not available
Price/Sqft$603/sqft
Est. Mortgage$1,374/mo
Maintenance fees$289/mo
Tax Amount (2024)$1,407/yr
Days On Market61 days
Description
Welcome to this beautiful condo in Auburn Walk, nestled in the heart of the stunning LAKE community of Auburn Bay! This charming 2-bedroom, 1-bathroom condo offers the perfect combination of comfort, modern upgrades, and lakeside living. With 530 square feet of carefully designed space, this home exudes warmth and style with vinyl flooring, plush new carpet, new lighting in kitchen in living room, and freshly painted walls, making it truly move-in ready. Step into a bright and open-concept living area with large windows that invite natural light to fill the room, while the updated finishes create a cozy yet modern atmosphere. The kitchen boasts sleek cabinetry, stainless steel appliances, and a convenient breakfast bar, perfect for casual dining. One of the highlights of this unit is the spacious balcony, providing the perfect spot to unwind with a morning coffee or entertain guests in the evening. For those who love outdoor grilling, the gas hookup ensures your BBQs are a breeze! The primary bedroom comfortably fits a king-sized bed and offers ample closet space, while the second bedroom is equally versatile, ideal for a guest room or home office. The shared bathroom features modern fixtures and a clean, contemporary design. Additional perks include in-suite laundry, an assigned storage locker, and a heated underground parking stall, ensuring convenience and comfort year-round. Plus, being part of the Auburn Bay community means you have exclusive access to the lake, parks, and pathways—enjoy all the activities and beauty this serene neighborhood has to offer. This beautiful condo combines convenience, comfort, and the charm of lake community living. Don't miss out—book your private viewing today!
Property Details
Interior
Features
Main Floor
Kitchen
9`3" x 7`11"Living Room
11`11" x 10`9"Bedroom - Primary
10`0" x 8`10"Bedroom
9`2" x 8`10"Exterior
Features
Parking
Garage spaces -
Garage type -
Total parking spaces 1
Condo Details
Amenities
Parking, Snow Removal, Storage, Visitor Parking
Inclusions
Property History
 16
16

