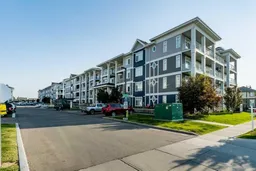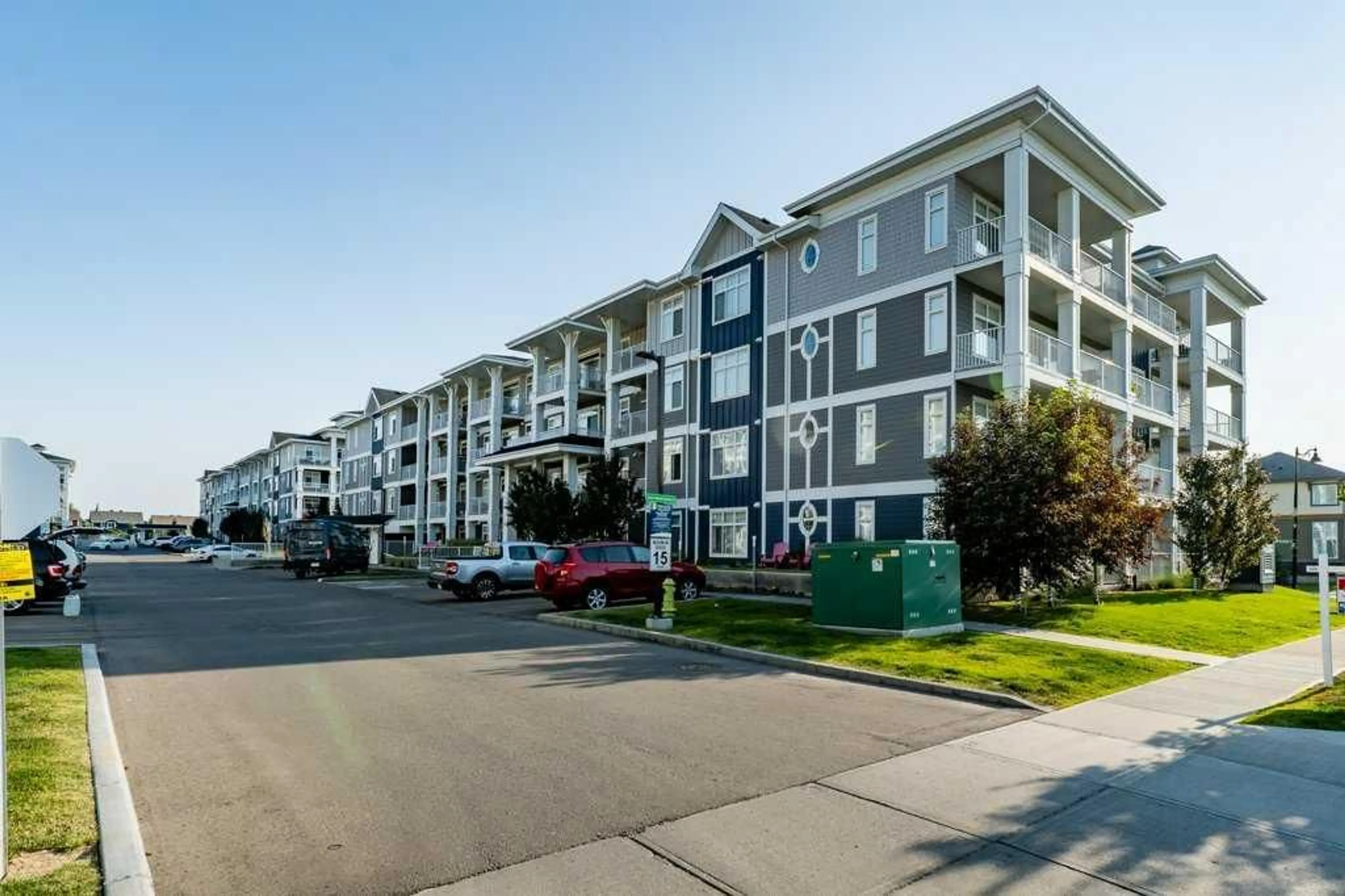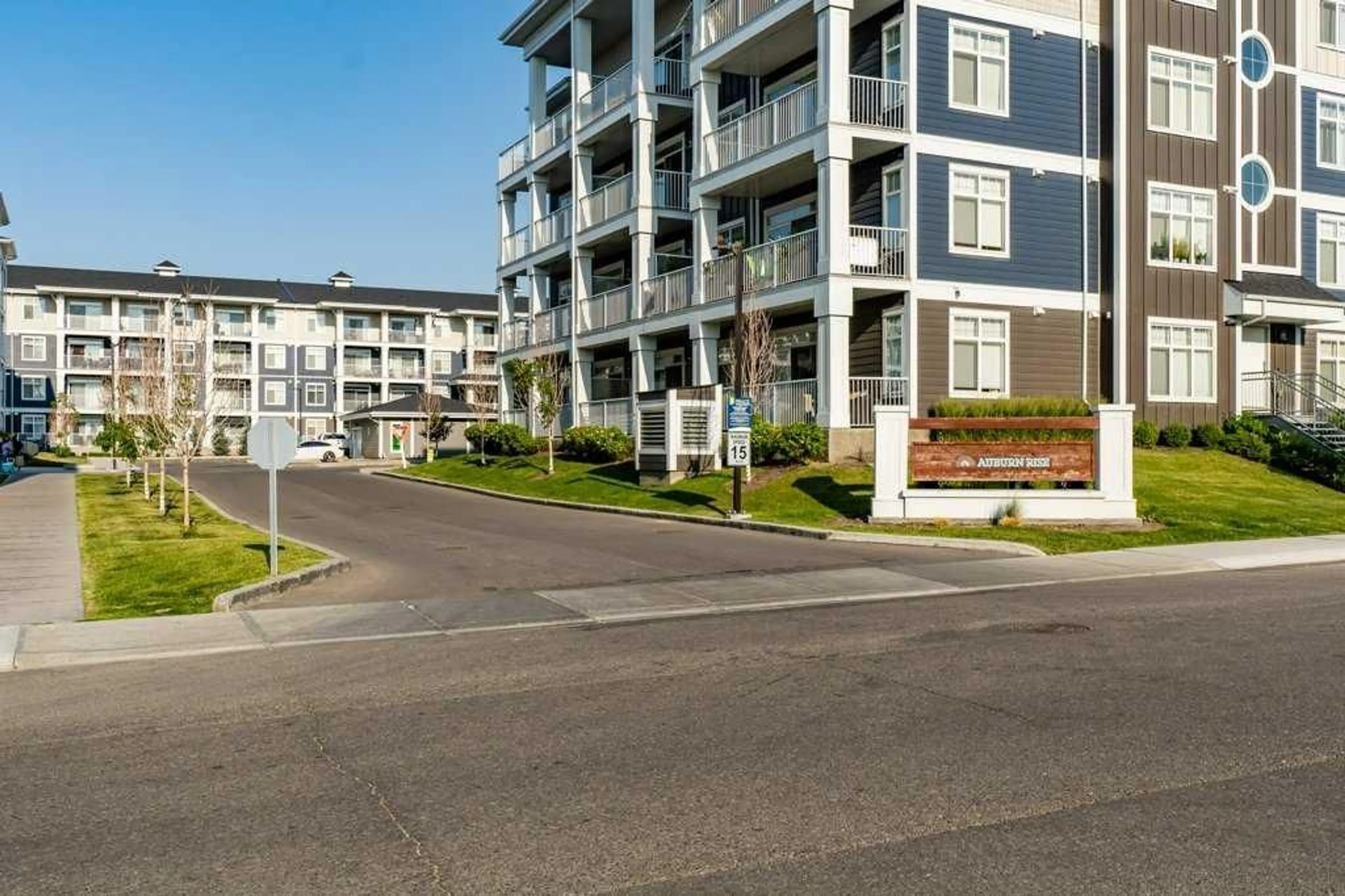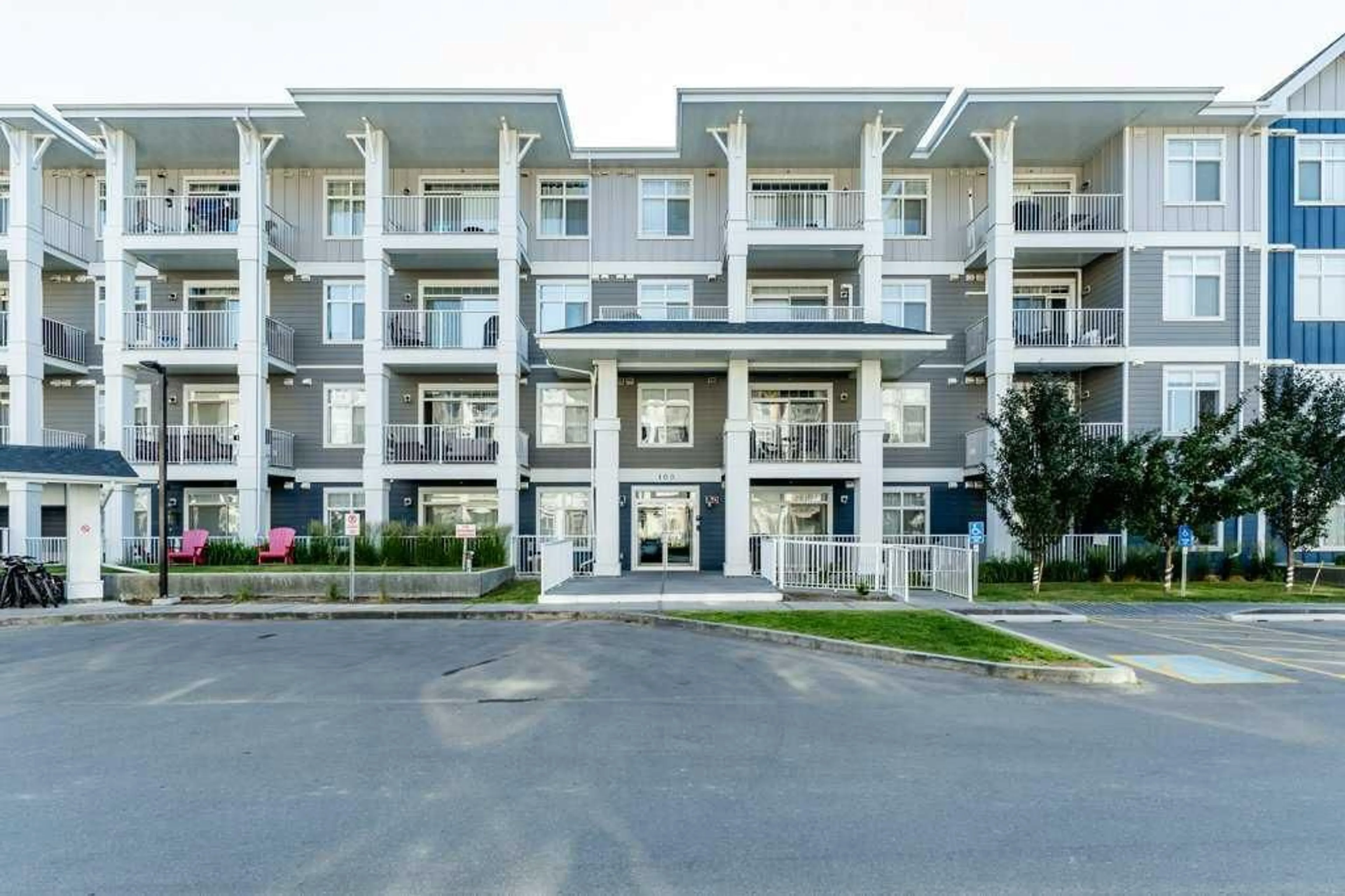100 Auburn Meadows Common #405, Calgary, Alberta T3M 2X7
Contact us about this property
Highlights
Estimated ValueThis is the price Wahi expects this property to sell for.
The calculation is powered by our Instant Home Value Estimate, which uses current market and property price trends to estimate your home’s value with a 90% accuracy rate.$242,000*
Price/Sqft$546/sqft
Days On Market10 days
Est. Mortgage$1,288/mth
Maintenance fees$230/mth
Tax Amount (2024)$1,485/yr
Description
Welcome to your dream home! This stunning condo features extra-large double pane windows and 8-foot-wide patio doors, providing panoramic views and an abundance of natural light. The modern kitchen is equipped with stainless steel appliances, including a counter-depth fridge, smooth top stove, dishwasher, and an over-the-range microwave hood fan. With 9-foot ceilings, the home feels spacious and bright, creating an inviting atmosphere. The fresh-air intake system allows for advanced temperature control, better indoor air quality, and improved airflow. The kitchen boasts soft-close doors and drawers, spacious cabinets, and a pantry, offering plenty of space to prepare, dine, and entertain. Enjoy the elegance of quartz countertops, luxury vinyl plank flooring, and ceramic tile. Premium sound attenuation ensures your privacy by reducing sound transmission between suites. This condo is perfect for people working from home, young families who enjoy four-season community lake activities, young professionals, seniors (senior-friendly con apartment), and individuals with small pets (upon condo board approval). Easy access to Stoney Trail and Deerfoot, 4 Season Lake Community, 5 minutes away from South Health Campus and YMCA Seton. A few steps away from the commercial areas of Auburn Bay and Mahogany Communities. Don't miss out on this exceptional opportunity to live in a vibrant community with all the amenities you need!
Property Details
Interior
Features
Main Floor
Kitchen
14`10" x 5`10"Family Room
14`10" x 9`4"Laundry
5`7" x 2`3"Bedroom - Primary
9`11" x 8`11"Exterior
Features
Parking
Garage spaces -
Garage type -
Total parking spaces 1
Condo Details
Amenities
Snow Removal, Storage, Trash, Visitor Parking
Inclusions
Property History
 26
26


