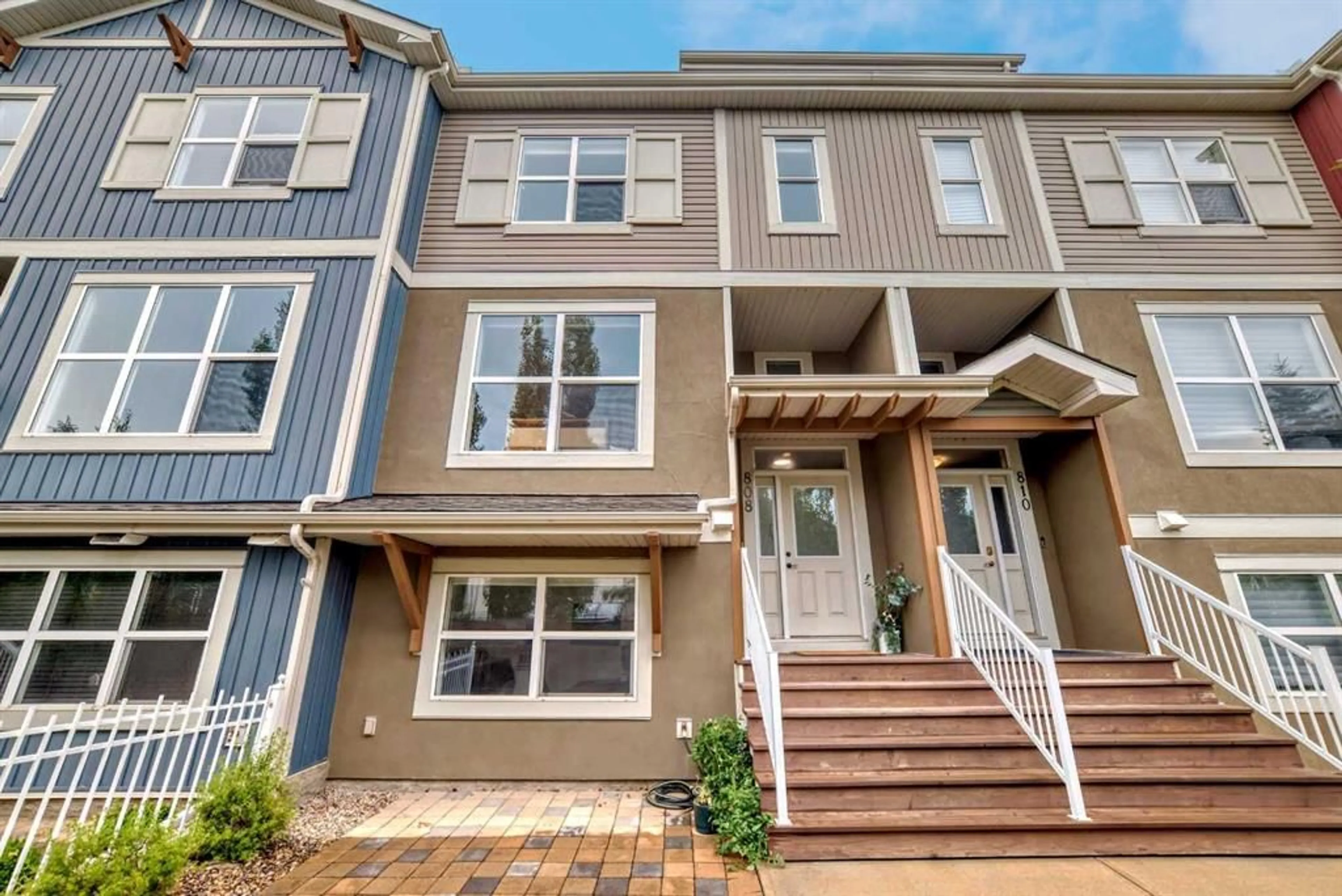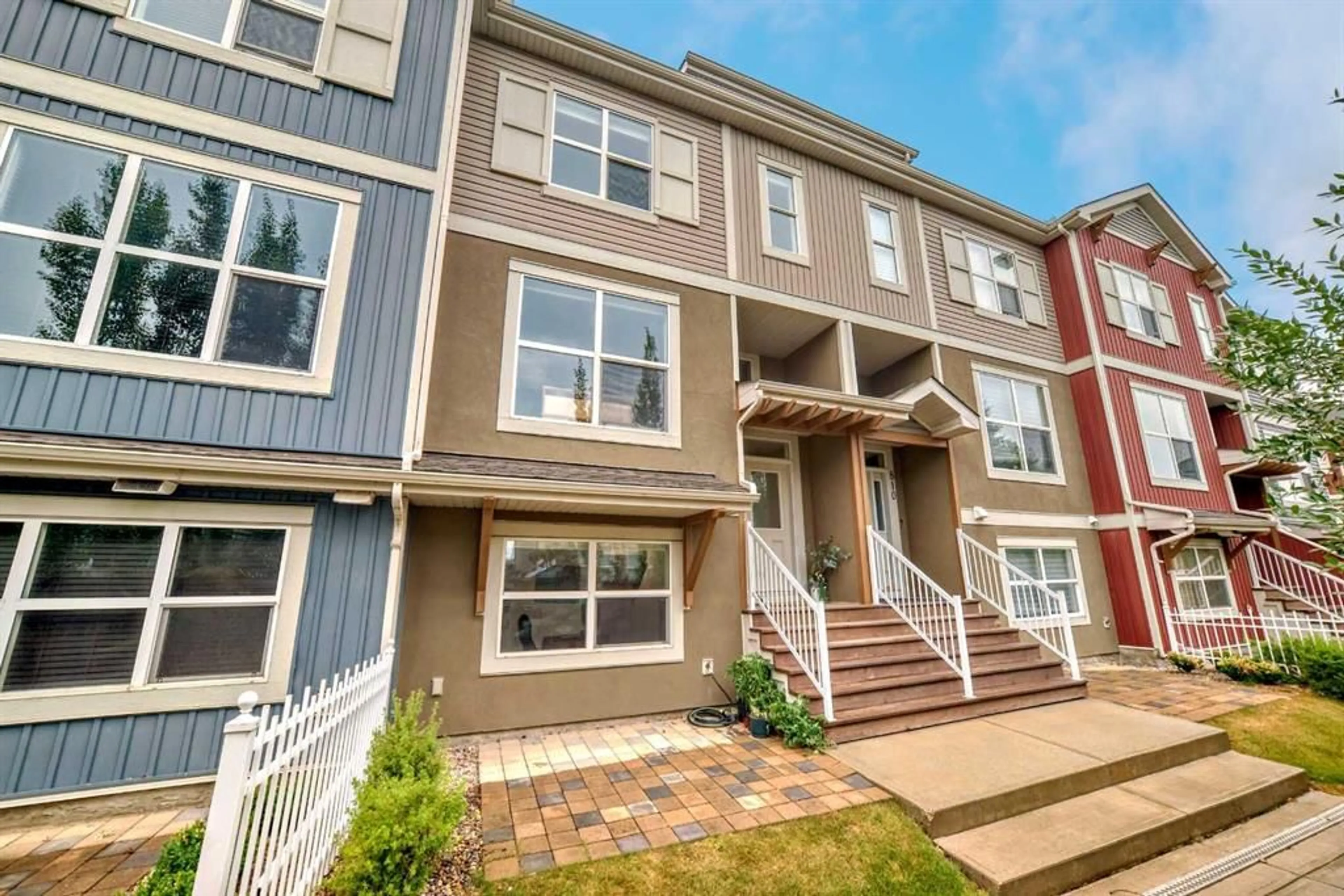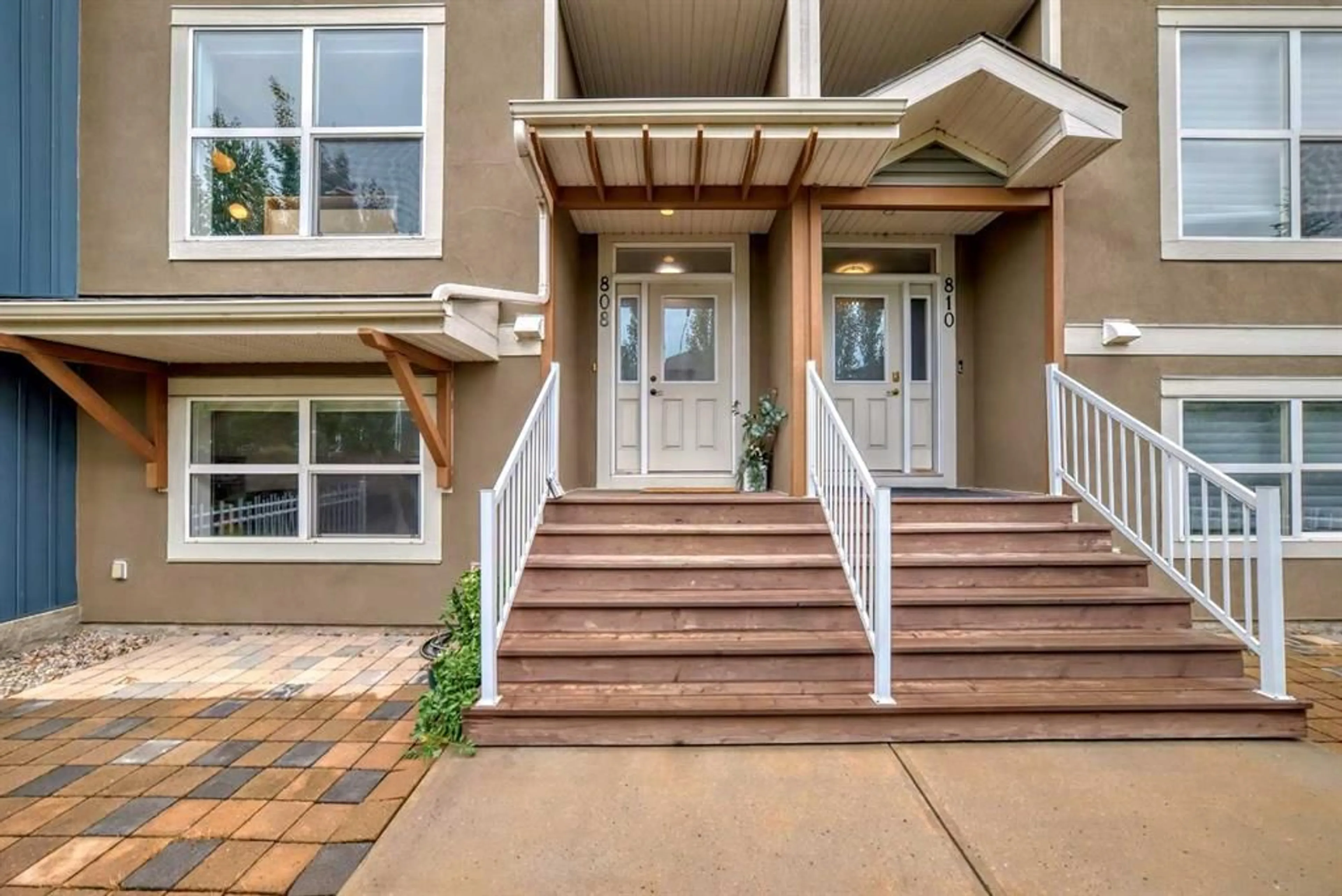10 Auburn Bay Ave #808, Calgary, Alberta T3M 0P8
Contact us about this property
Highlights
Estimated ValueThis is the price Wahi expects this property to sell for.
The calculation is powered by our Instant Home Value Estimate, which uses current market and property price trends to estimate your home’s value with a 90% accuracy rate.$495,000*
Price/Sqft$353/sqft
Est. Mortgage$2,190/mth
Maintenance fees$398/mth
Tax Amount (2024)$2,883/yr
Days On Market24 days
Description
Welcome to Chesapeake in highly desired community of Auburn Bay! This bright and spacious townhome is a perfect property for anybody looking for this great lake community to call their own. With over 1700 square feet of developed space, this bright and spacious property is ideally located by walking paths, schools and green spaces. Featuring 2 LARGE bedrooms with a walk-in closet an ensuite each, it is ideal for a wide range of buyers from young families to investors. The open concept living room brings together this remarkable floorplan to really make it shine. The double attached garage is spacious and will accommodate two large vehicles. Plenty of windows make the light pour in and create the atmosphere of warmth and welcoming elegance. The home features hardwood flooring throughout the main level, a large kitchen with ample storage, a pantry and stainless-steel appliances. From the kitchen you can access a spacious balcony overlooking the courtyard for those sunny days or a barbeque. Laundry room is conveniently located on the upper floor - no more hauling laundry from the basement! The developed lower level, allows for an office, a hobby room, or anything else you desire! Enjoy the beautiful neighbourhood year round with lake access, off-leash dog park and numerous amenities Auburn Bay is known for! Book your showing today!
Property Details
Interior
Features
Main Floor
Living Room
17`1" x 12`2"Pantry
4`9" x 2`4"2pc Bathroom
5`7" x 4`9"Kitchen With Eating Area
12`10" x 9`0"Exterior
Features
Parking
Garage spaces 2
Garage type -
Other parking spaces 2
Total parking spaces 4
Property History
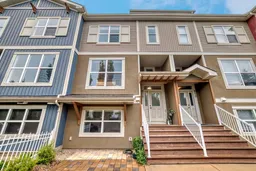 39
39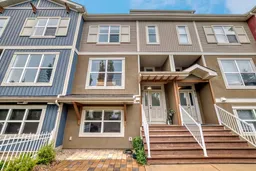 39
39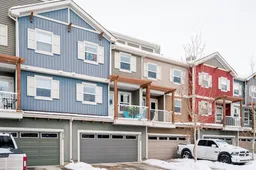 34
34
