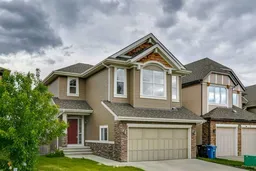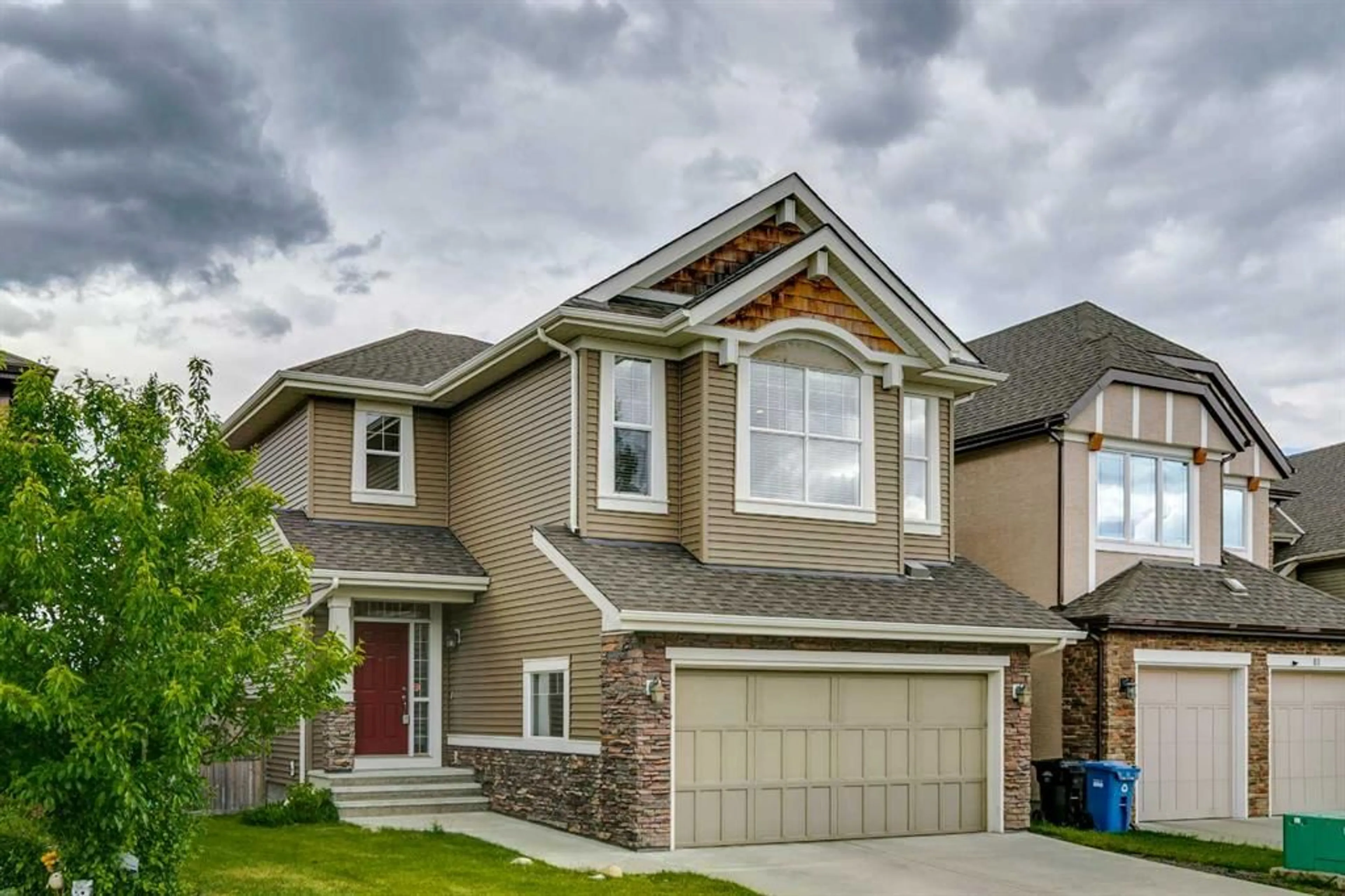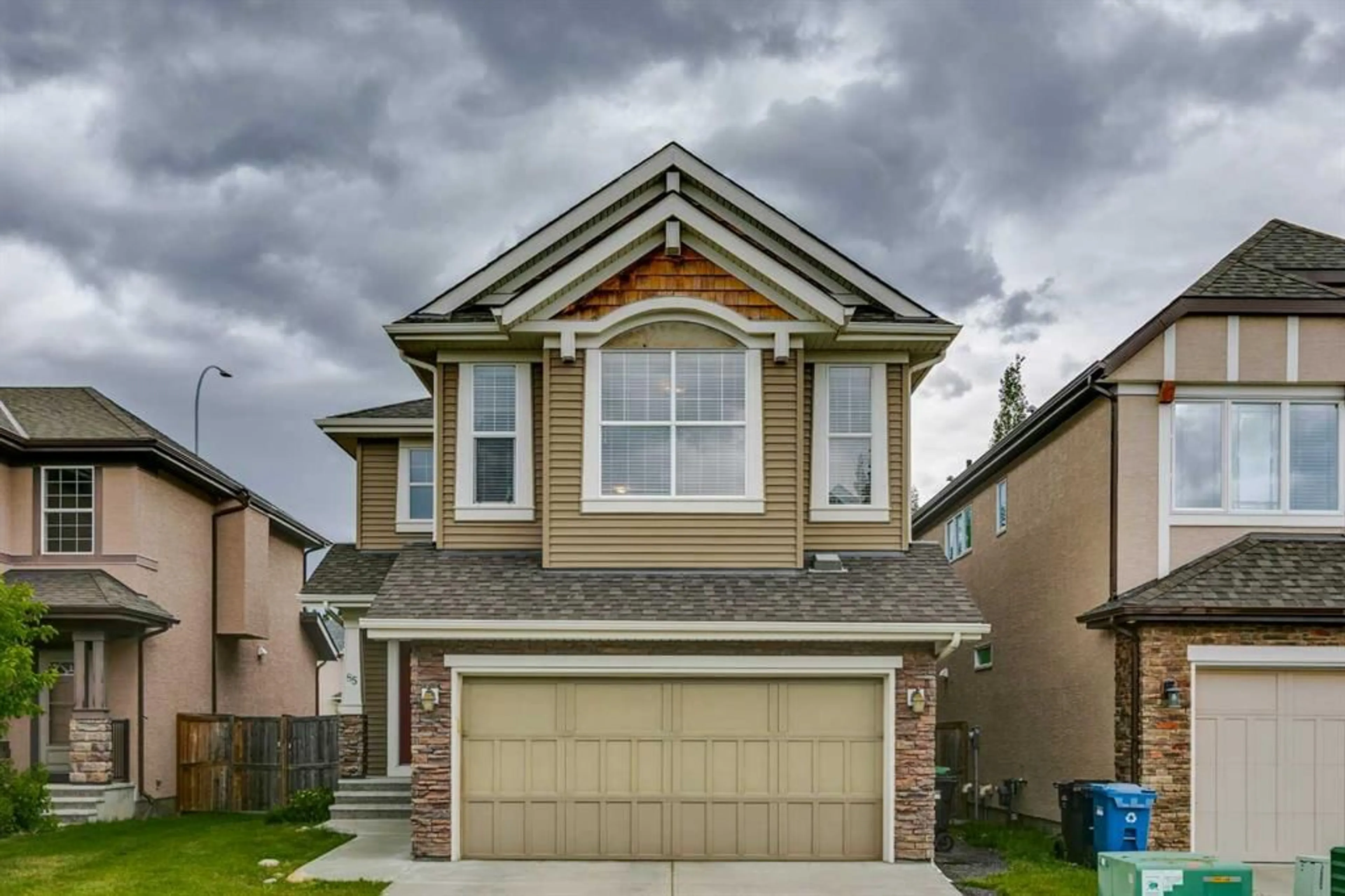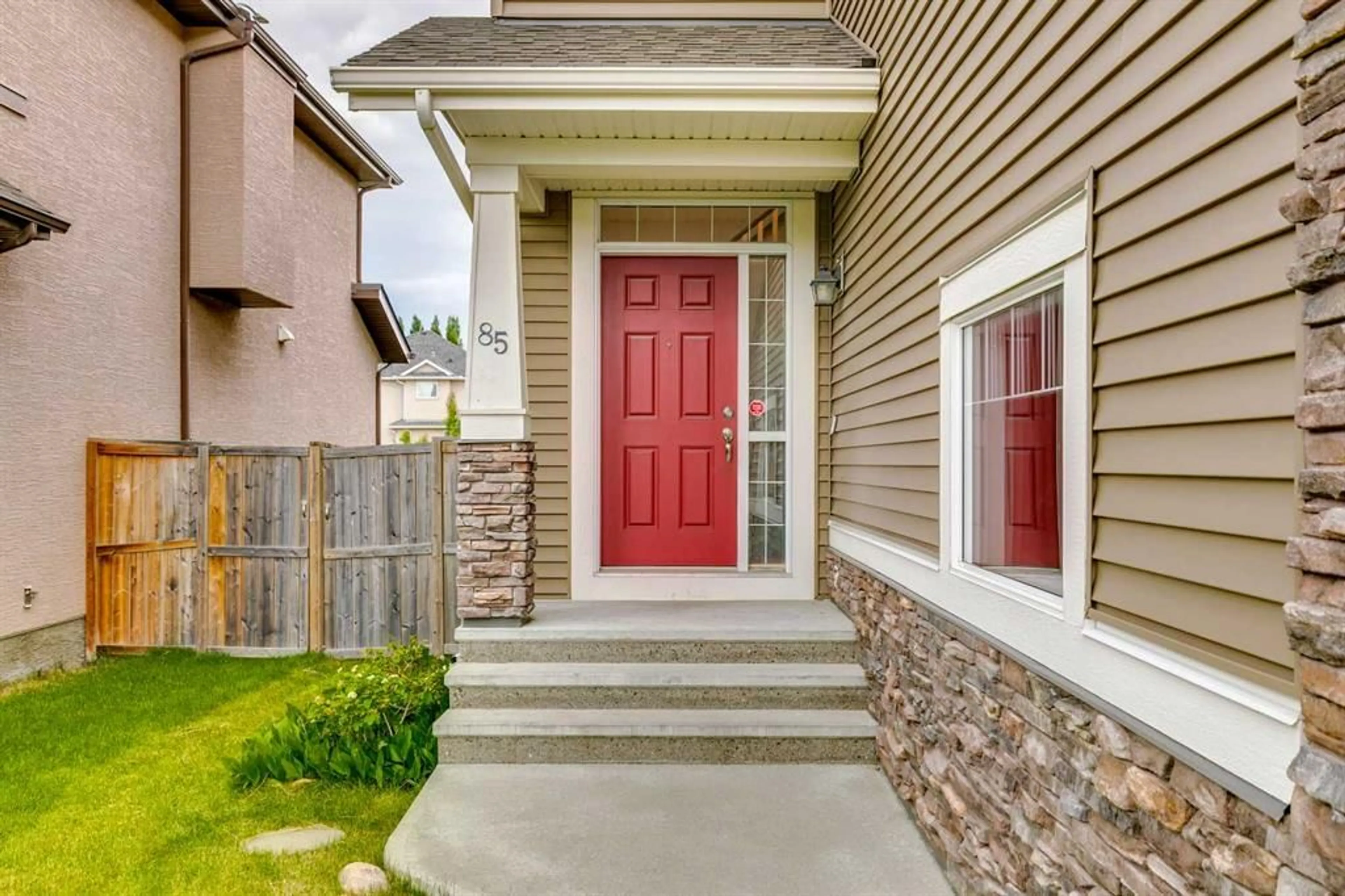85 Aspenshire Cres, Calgary, Alberta T3H 0R4
Contact us about this property
Highlights
Estimated ValueThis is the price Wahi expects this property to sell for.
The calculation is powered by our Instant Home Value Estimate, which uses current market and property price trends to estimate your home’s value with a 90% accuracy rate.$950,000*
Price/Sqft$438/sqft
Days On Market23 days
Est. Mortgage$4,294/mth
Tax Amount (2024)$5,542/yr
Description
JUST LISTED in ASPEN WOODS! This fully finished 2 storey is ideally situated on a quiet CUL-DE-SAC LOCATION and NO NEIGHBOURS BEHIND! Walking distance to many great schools including Webber Academy, Guardian Angel, Roberta Bondar, Aspen Landing Shopping Centre, and Bumblebee Park. Quick access to Stoney Trail. Gorgeous finishings throughout including HIGH 9’ CEILINGS, wide open floor plan, MAIN FLOOR OFFICE, WALK THROUGH PANTRY, WHITE SHAKER CABINETRY with MAPLE DOVETAIL DRAWER BOXES, LARGE ISLAND, GRANITE COUNTERTOPS, built-in microwave, HARDWOOD FLOORING, gas fireplace with full height stone surround, great sized table area, and huge mudroom. Wood SPINDLE RAILING leads to the upper floor with MASSIVE BONUS ROOM, 3 large bedrooms including the king sized primary, beautiful ensuite with separate TILED SHOWER, and walk-in closet. The lower level is beautifully finished with a recreation area, huge bedroom, 4 pce bathroom, and large mechnical room for storage! The double attached garage is large enough to fit 2 full sized SUVs. So many extras in this home - CENTRAL AIR CONDITIONING (2022), knockdown ceilings, pot lights, the list goes on and on! Want to live in ASPEN WOODS and be walking distance to many great schools and ASPEN LANDING then this is it! $999,900. This property is priced to sell and will not last long!
Property Details
Interior
Features
Lower Floor
3pc Bathroom
7`9" x 4`11"Furnace/Utility Room
19`6" x 9`2"Game Room
14`2" x 12`6"Bedroom
18`5" x 14`6"Exterior
Features
Parking
Garage spaces 2
Garage type -
Other parking spaces 2
Total parking spaces 4
Property History
 50
50


