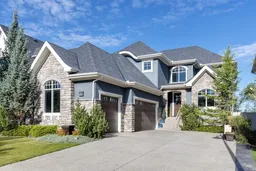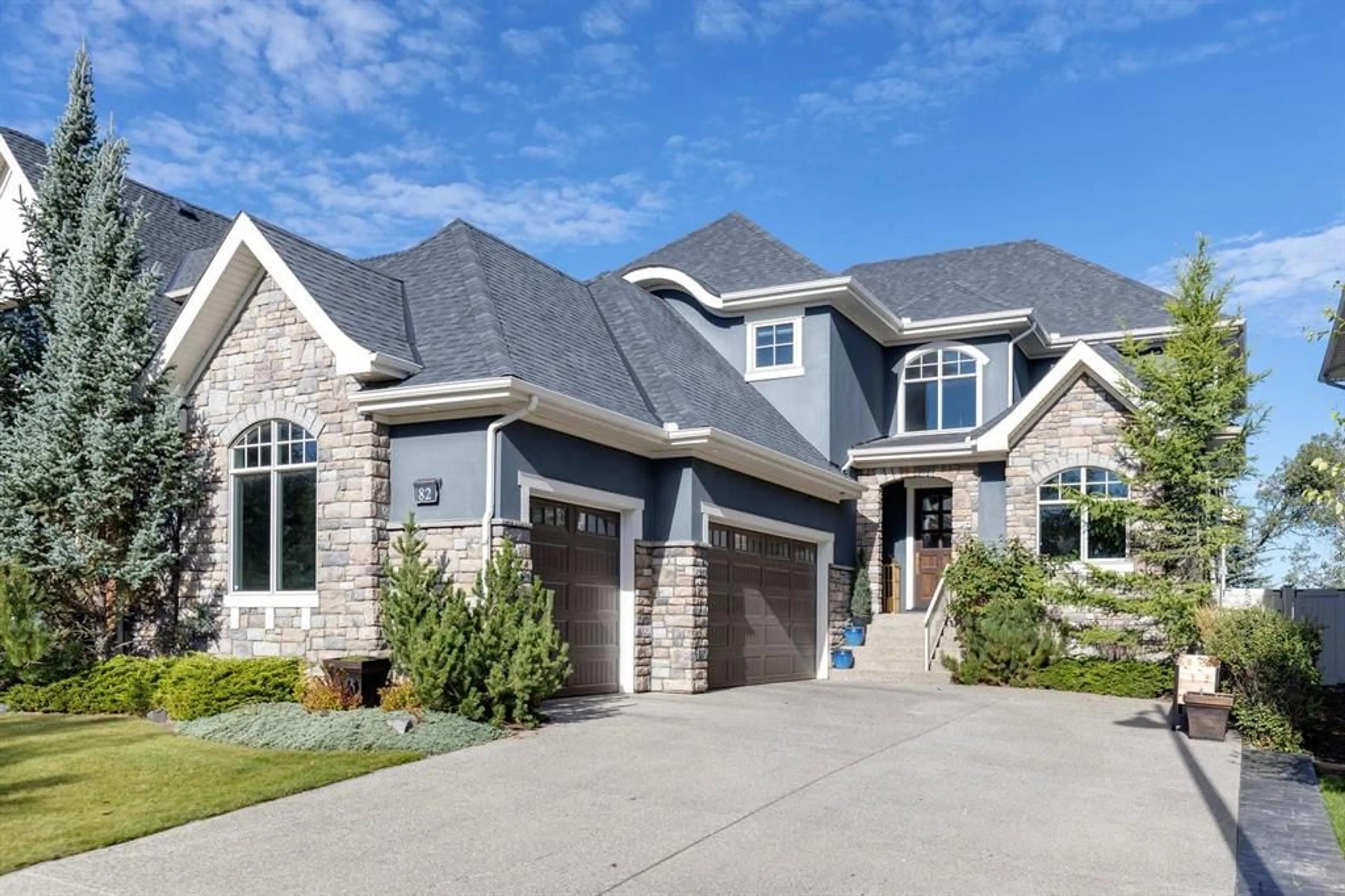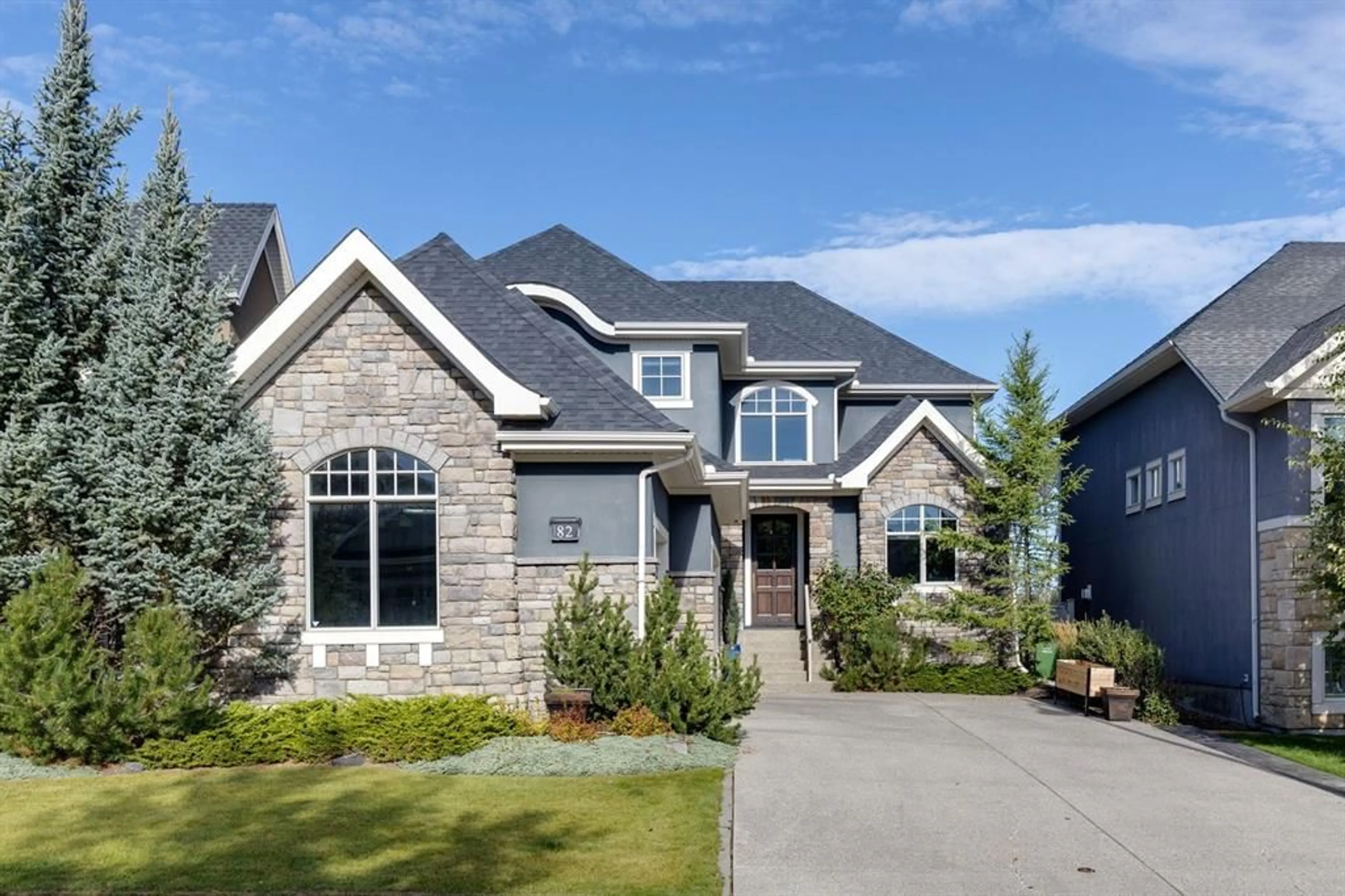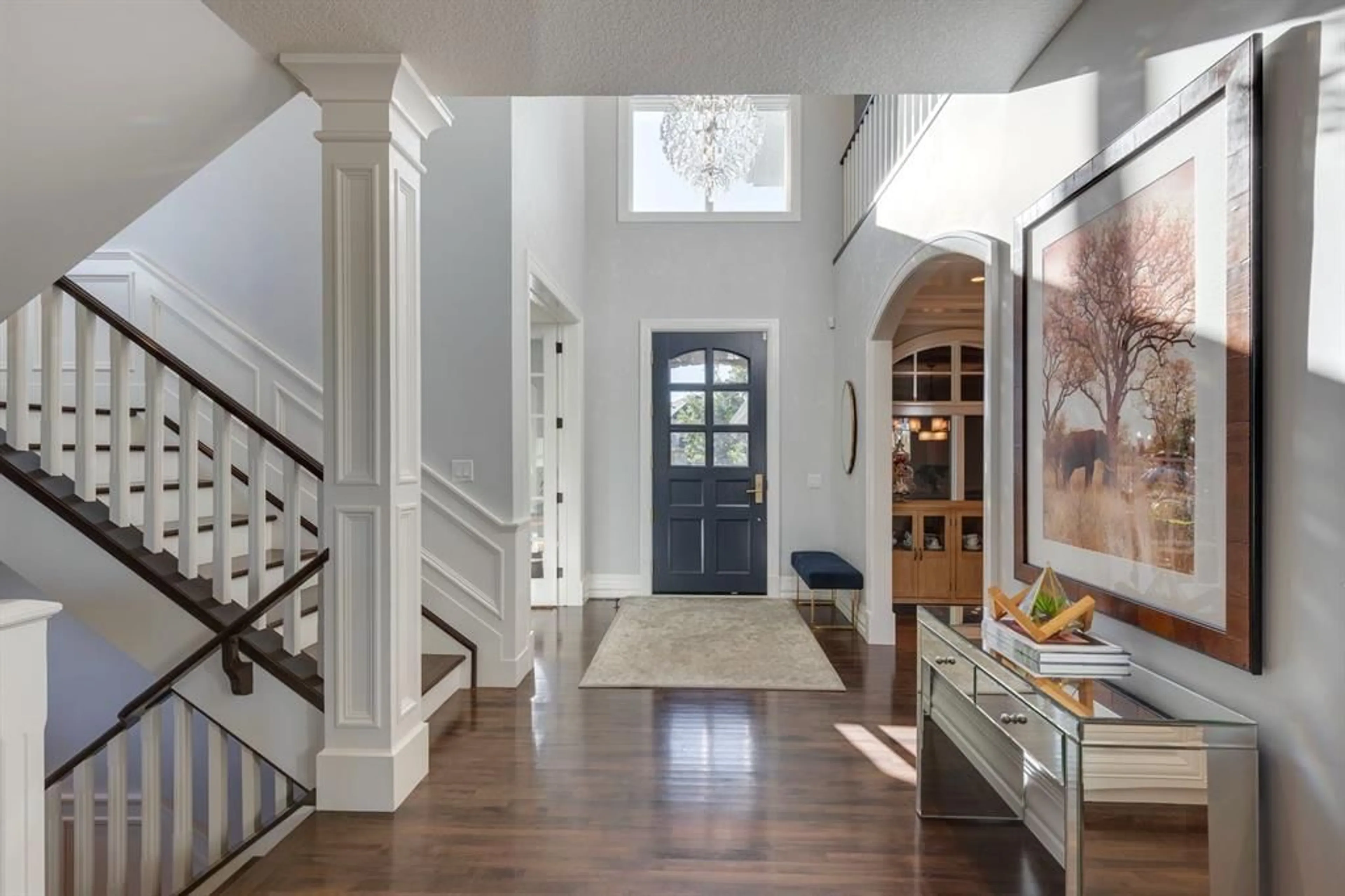82 Aspen Cliff Close, Calgary, Alberta T3H 0L9
Contact us about this property
Highlights
Estimated ValueThis is the price Wahi expects this property to sell for.
The calculation is powered by our Instant Home Value Estimate, which uses current market and property price trends to estimate your home’s value with a 90% accuracy rate.$1,551,000*
Price/Sqft$479/sqft
Est. Mortgage$6,820/mth
Maintenance fees$100/mth
Tax Amount (2024)$9,080/yr
Days On Market31 days
Description
Priced to move! This is a true masterpiece situated on a peaceful street just steps from Webber Academy! This five bedroom, original owned home boasts impeccable curb appeal that sets the tone for the elegance within. Step inside to discover over 4,900 sq ft of developed living space with an open concept main level, site finished hardwood floors, luxurious light fixtures, home audio, and custom millwork throughout. A front office is separate from the main living areas for the utmost privacy and showcases a built-in desk and bookshelves. Family meals can be enjoyed in the spacious dining room with arched entryways and coffered ceiling. Your inner chef will rejoice in this inspiring kitchen highlighted by Carrera marble island and backsplash, and a hidden walk-in pantry for storage and convenience at your fingertips. The kitchen is fully equipped with high-end appliances including Wolf gas cooktop, wall oven, warming drawer, microwave, JennAir panelled refrigerator, and Miele panelled dishwasher. A cozy breakfast nook sits adjacent to the kitchen and offers access to the rear covered deck where you can enjoy dinners al fresco. A spacious living room, adorned with natural light from the West facing picture window, is anchored by a cozy gas fireplace and built-ins. Upstairs is open to the front entry and hosts a large bonus room with vaulted ceilings for family movies, a full bath, and 3 generous bedrooms. The serene primary retreat showcases vaulted ceilings, a gas fireplace, and a lavish 5pc ensuite with soaker tub, glass tiled shower, and a walk-in closet. Enjoy a fully finished basement that's plumbed for in-floor radiant heat, spacious rec room, home gym, full bath, two additional bedrooms, and a massive storage room. The backyard offers ample green space, a covered deck with phantom screen, in-ground sprinkler system, and raised patio where you can enjoy a fire on those cooler Calgary evenings. A large triple attached garage features epoxy floors and a proslat system for all your storage conveniences. Located just minutes away from Calgary's most prestigious private schools (Webber Academy, Rundle Academy, Calgary Academy), the shops and restaurants in Aspen Landing, and quick easy access to the Rocky Mountains via Stoney Trail. Surrounded by exceptional neighbours, you won't want to miss out on this prime opportunity.
Property Details
Interior
Features
Main Floor
Kitchen
22`0" x 15`0"Dining Room
14`5" x 11`9"Breakfast Nook
10`0" x 10`0"Living Room
18`7" x 18`5"Exterior
Features
Parking
Garage spaces 3
Garage type -
Other parking spaces 0
Total parking spaces 3
Property History
 50
50


