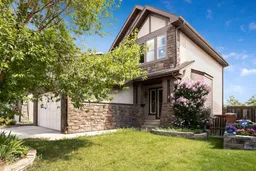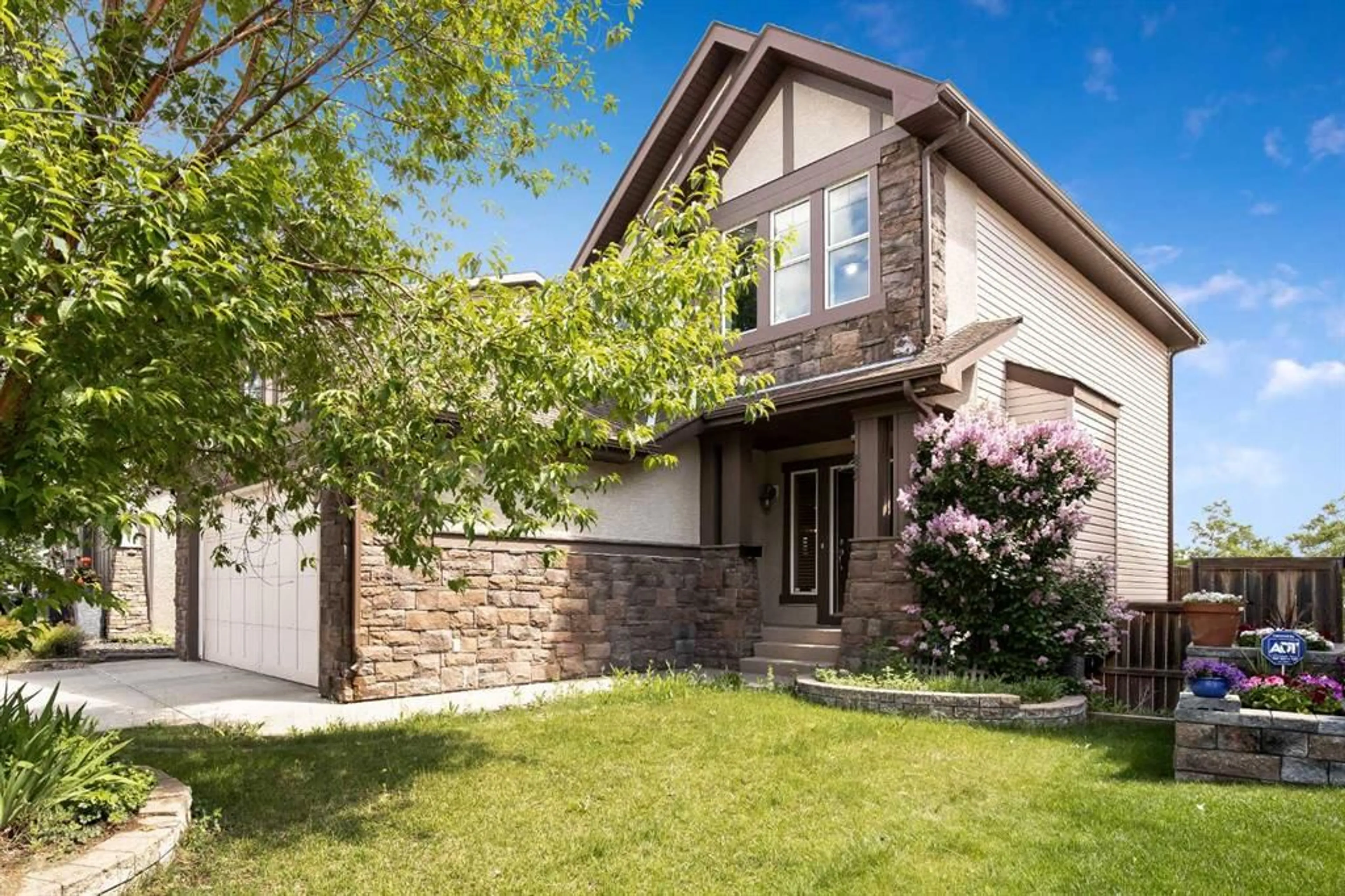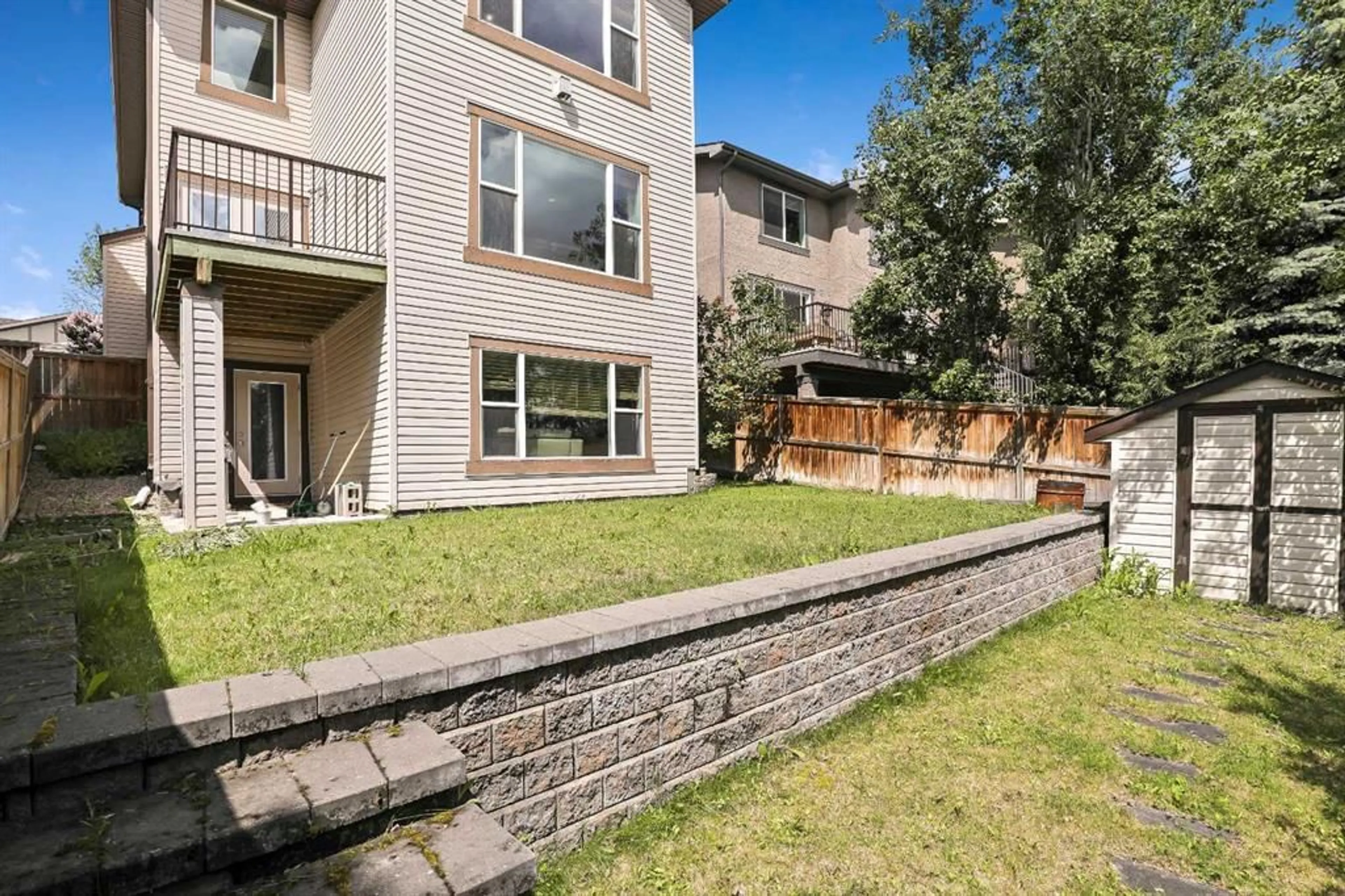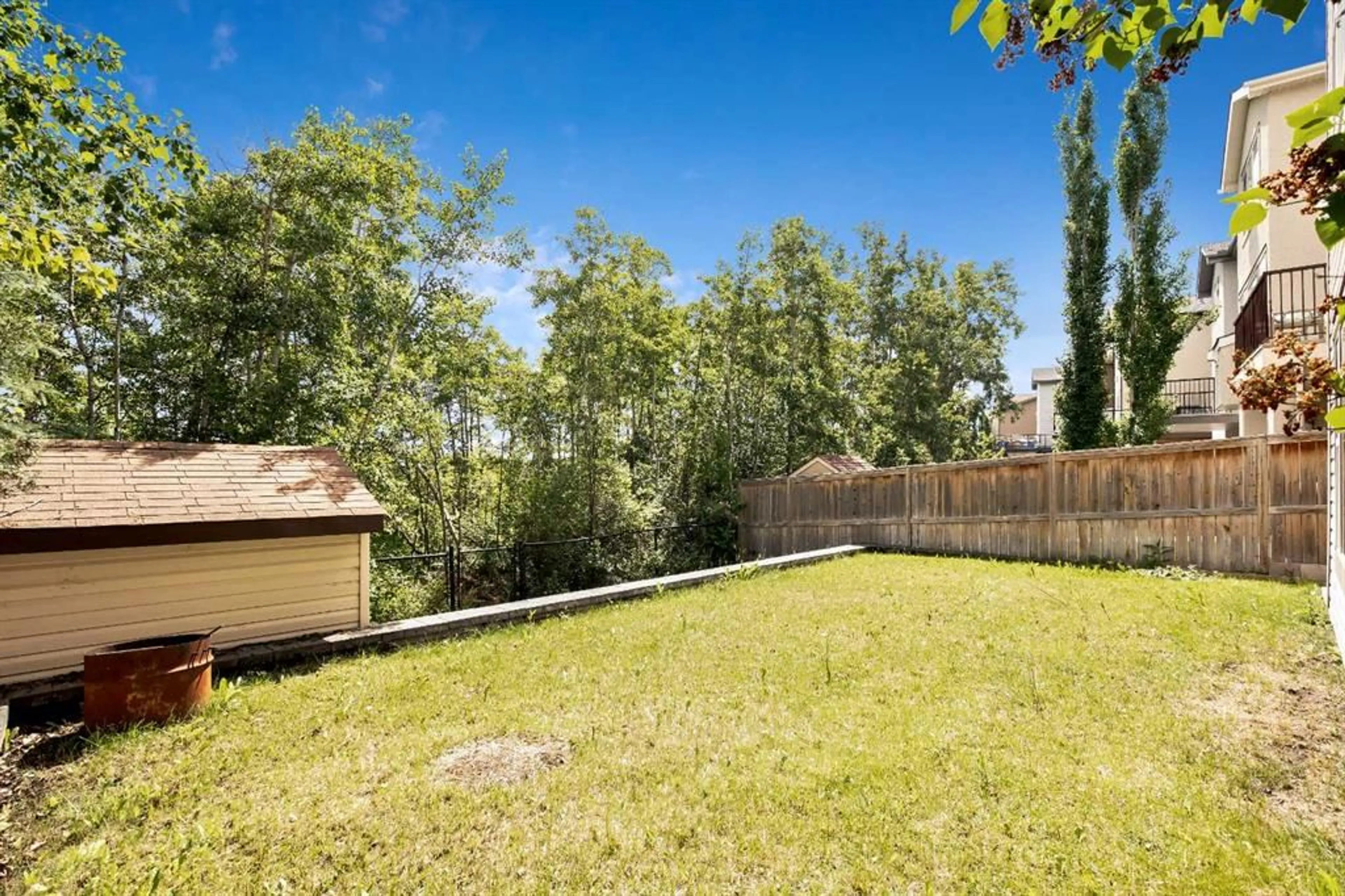74 Aspen Hills Way, Calgary, Alberta T3H 0G6
Contact us about this property
Highlights
Estimated ValueThis is the price Wahi expects this property to sell for.
The calculation is powered by our Instant Home Value Estimate, which uses current market and property price trends to estimate your home’s value with a 90% accuracy rate.$1,168,000*
Price/Sqft$525/sqft
Days On Market23 days
Est. Mortgage$5,368/mth
Tax Amount (2024)$6,940/yr
Description
Are you looking for a fully finished Walkout basement? This is the home you want, with a total of over 3200sf of living area. Hence the backyard is backed onto the natural setting & tree line, very peaceful, and quiet, with a sense of privacy in your fenced backyard. Friendly neighbourhood & walking distance to the K-6 school & the Safeway grocery shopping centre. Easily access onto the Stoney Trail (Ring road) & minutes to the Mount Royal University. A total of 4 bedrooms. & 31/2 bathrooms. The double-sided gas fireplace divides the main-floor living room & the formal dining room. makes it a very unique & functional floorplan. It can be a quick possession too. Call your favourite realtor to arrange for your private viewing today.
Property Details
Interior
Features
Basement Floor
3pc Bathroom
5`1" x 8`4"Bedroom
11`3" x 12`5"Family Room
14`0" x 14`3"Game Room
12`4" x 22`6"Exterior
Features
Parking
Garage spaces 2
Garage type -
Other parking spaces 0
Total parking spaces 2
Property History
 44
44


