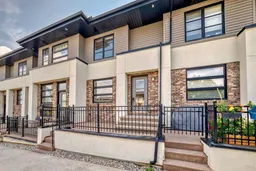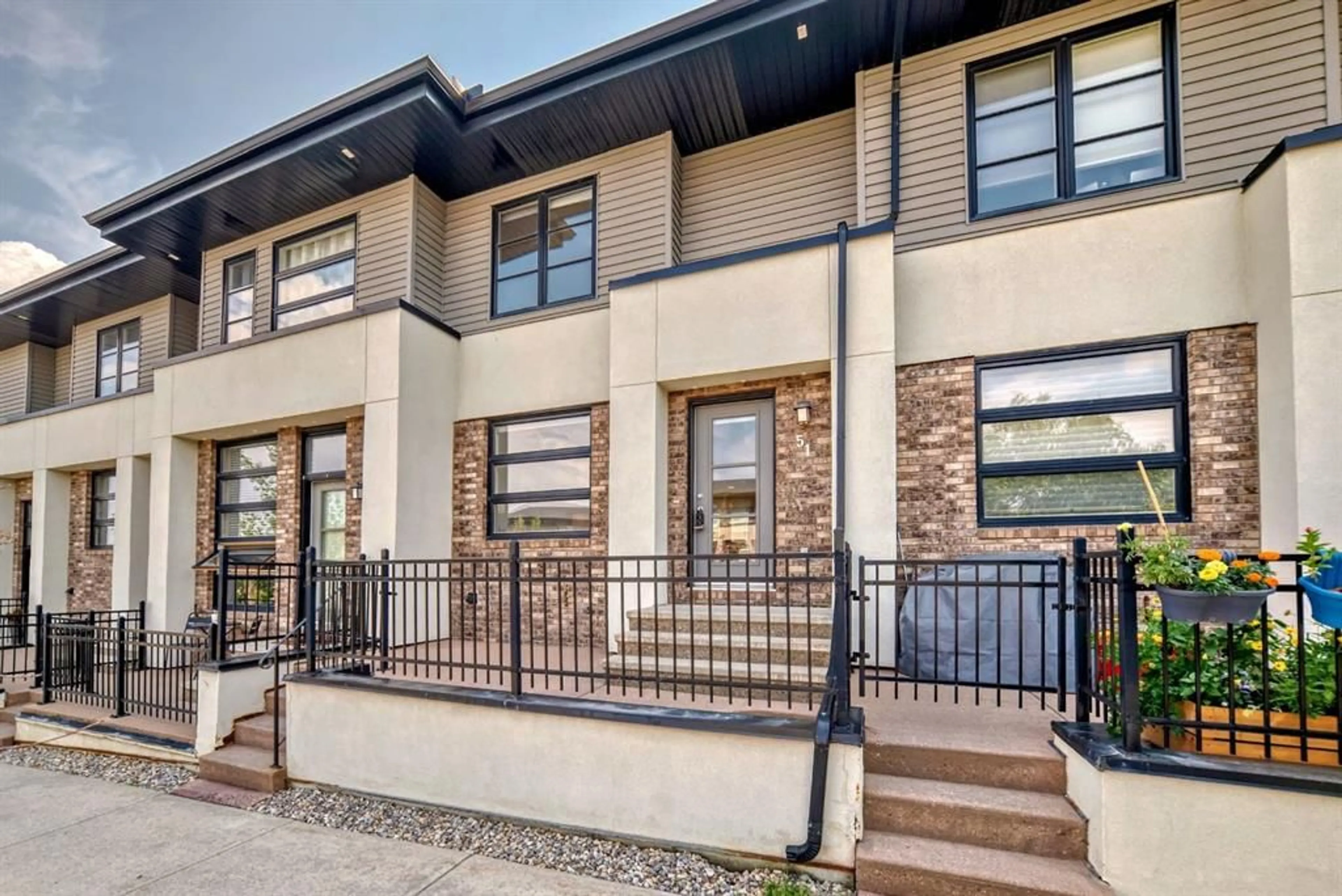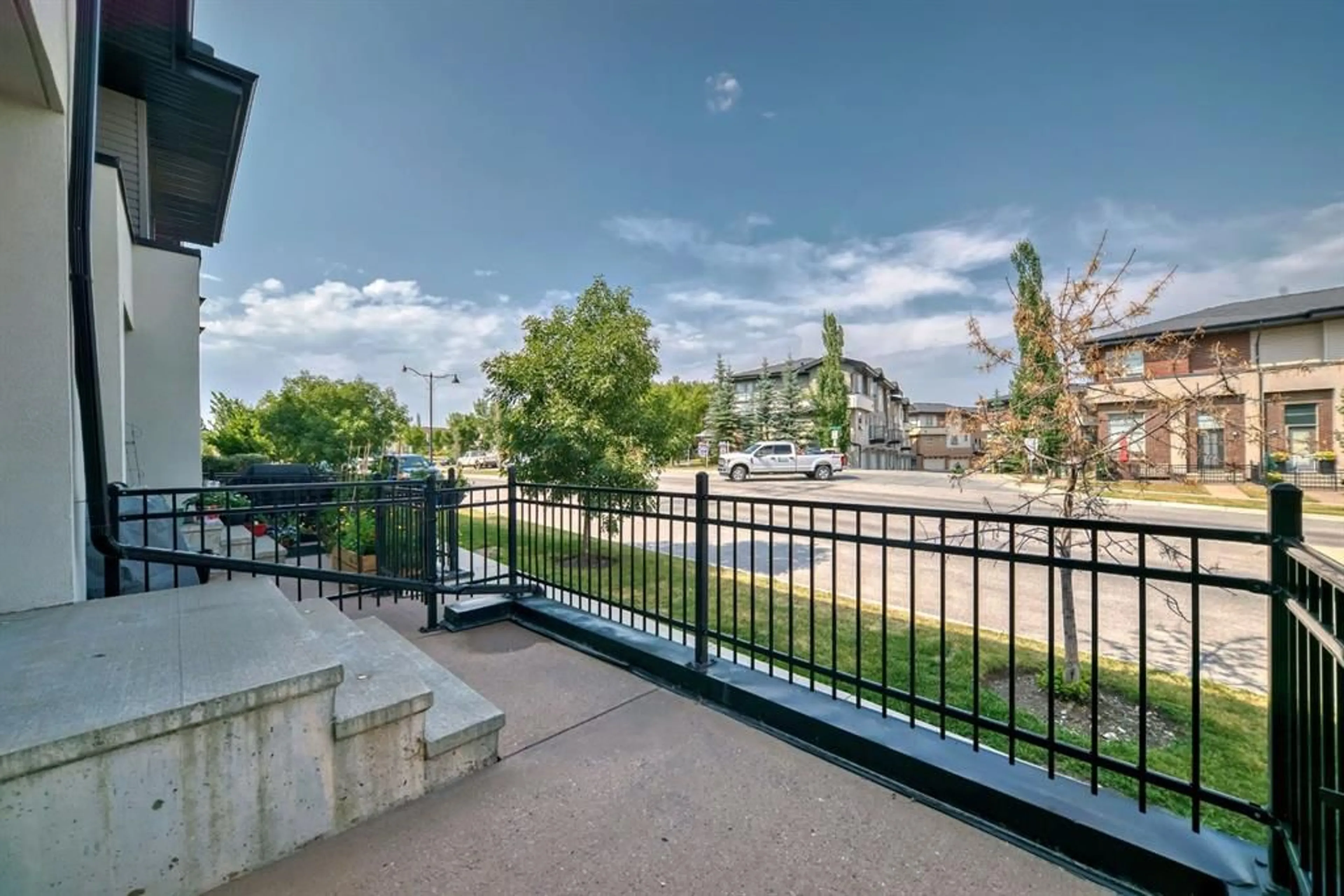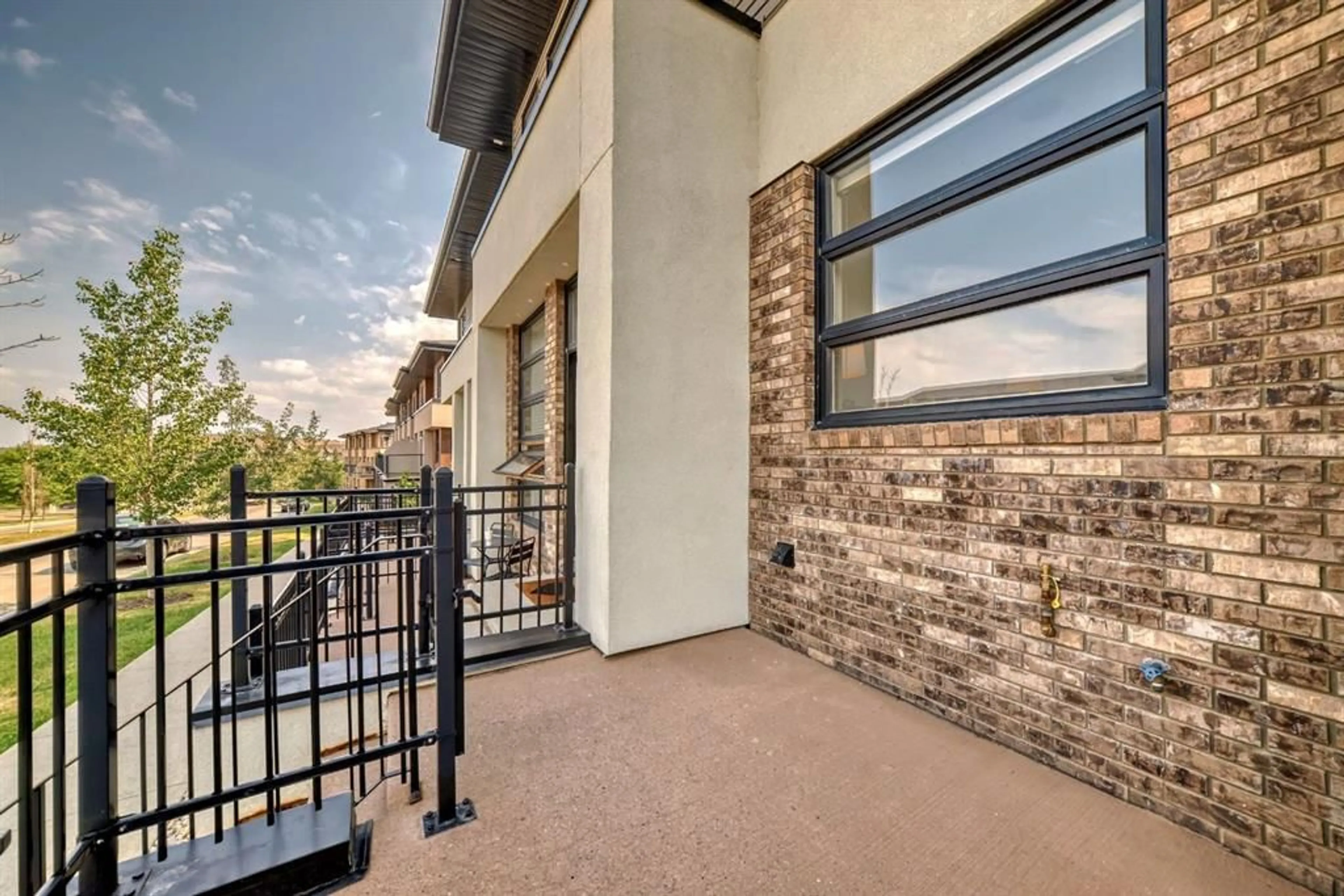51 Aspen Hills Green, Calgary, Alberta T3H0H6
Contact us about this property
Highlights
Estimated ValueThis is the price Wahi expects this property to sell for.
The calculation is powered by our Instant Home Value Estimate, which uses current market and property price trends to estimate your home’s value with a 90% accuracy rate.$544,000*
Price/Sqft$465/sqft
Est. Mortgage$2,447/mth
Maintenance fees$267/mth
Tax Amount (2024)$3,074/yr
Days On Market19 days
Description
Gorgeous 2 Storey Townhouse in a well managed condominium complex in sought after ASPEN, come check out this "must see" unit FAST!! Walk in and be greeted with a nice BRIGHT cheerful OPEN Floor plan with Living, Dining and Kitchen. HUGE GRANITE Kitchen Island, perfect for entertaining and meal preps, built-in shelves and BONUS Flex Nook Space adjacent to kitchen for office, sitting, or even storage use, awaiting your design ideas. Smartly tucked away half bath completes the main. Upper floor boasts 3 bedrooms with the Primary Bedroom having its own ENSUITE 4 Piece Bathroom, and also 2nd full 4 piece Bathroom. Laundry in Basement Utility Room, large enough space to possibly developed into a den. BONUS LARGE DOUBLE Attached GARAGE, front concrete patio space with gas line for bbq, a Balcony off the Kitchen, CLOSE to TONS of AMENITIES and SOUGHT After SCHOOLS, makes this a must on your list to view. Check out the pictures, then CALL your Favourite Realtor FAST to VIEW!!!
Property Details
Interior
Features
Main Floor
Living Room
12`9" x 13`10"Kitchen
12`6" x 11`11"Dining Room
8`1" x 13`9"2pc Ensuite bath
4`11" x 4`10"Exterior
Features
Parking
Garage spaces 2
Garage type -
Other parking spaces 0
Total parking spaces 2
Property History
 50
50


