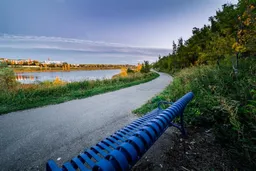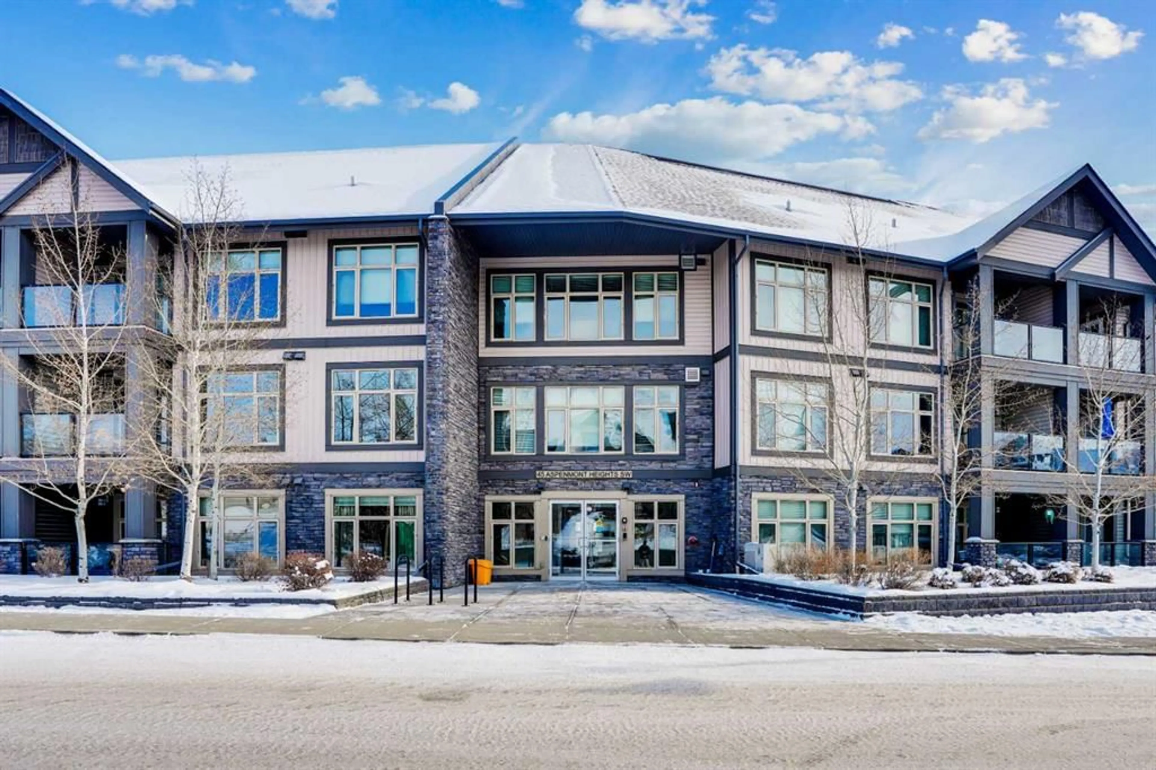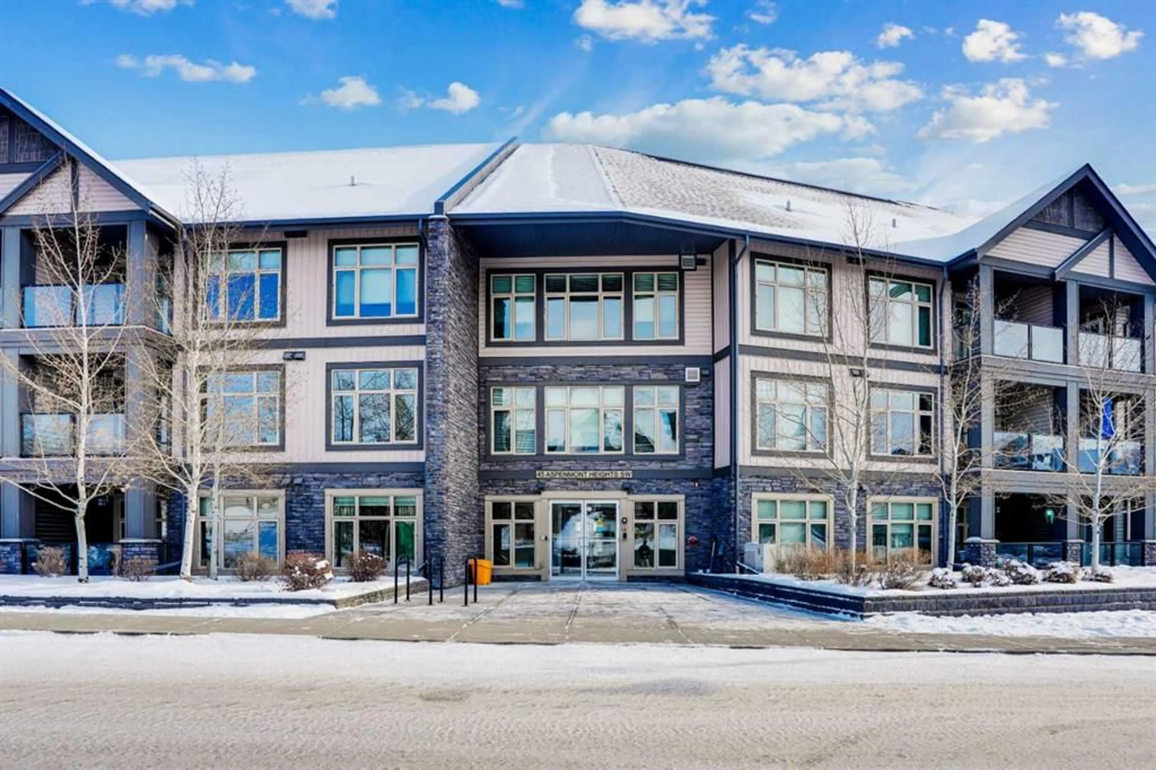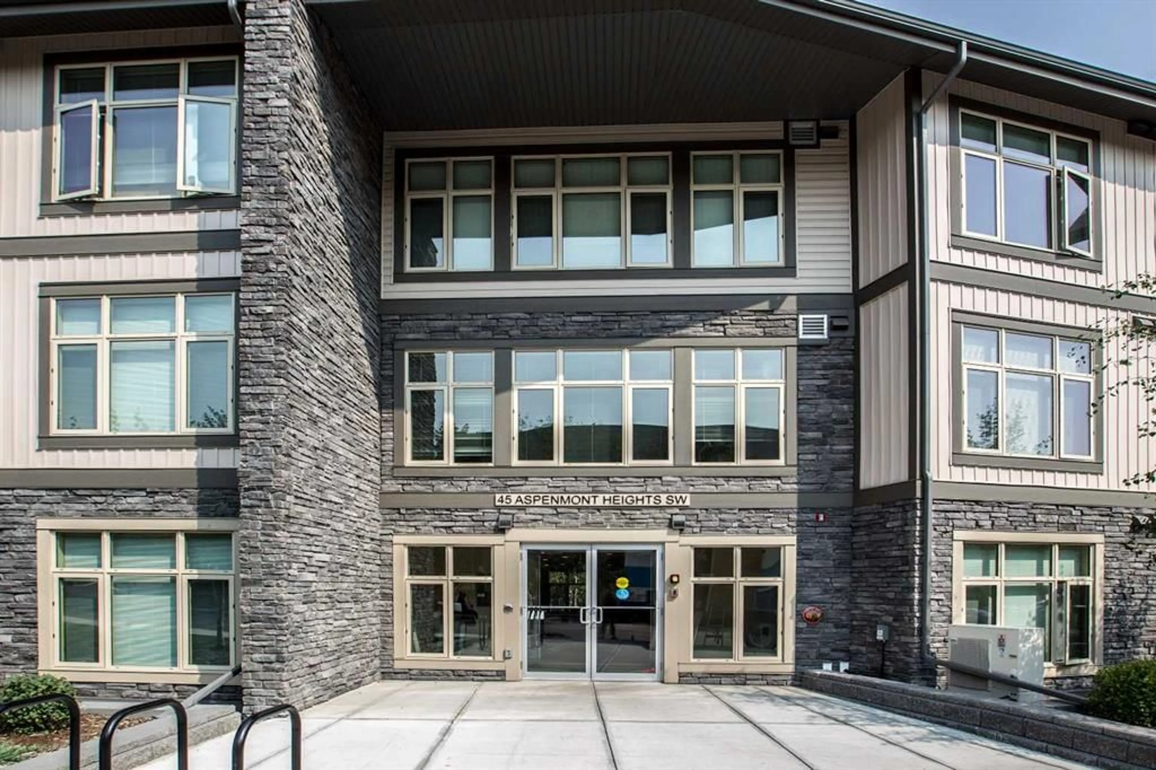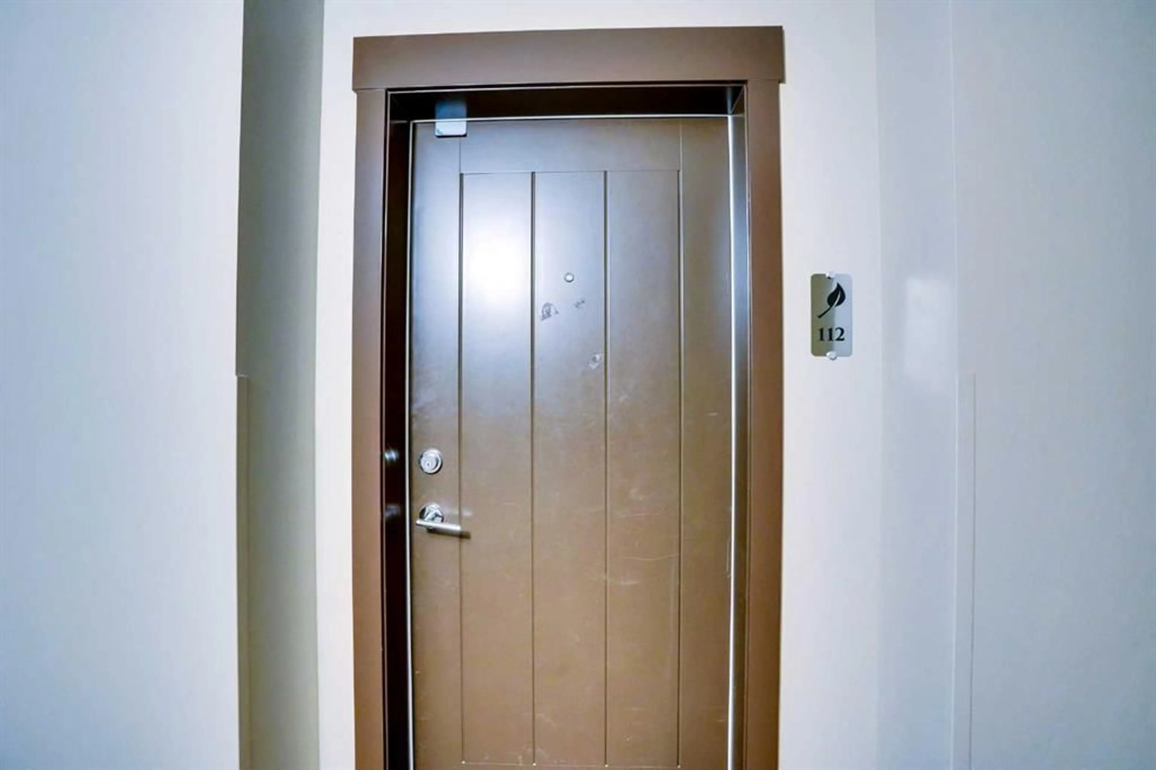45 Aspenmont Hts #112, Calgary, Alberta T3H 0E6
Contact us about this property
Highlights
Estimated ValueThis is the price Wahi expects this property to sell for.
The calculation is powered by our Instant Home Value Estimate, which uses current market and property price trends to estimate your home’s value with a 90% accuracy rate.Not available
Price/Sqft$445/sqft
Est. Mortgage$1,760/mo
Maintenance fees$691/mo
Tax Amount (2024)$2,302/yr
Days On Market5 days
Description
Welcome to the DESIRABLE community of ASPEN WOODS! Here is an amazing opportunity to get into one of Calgary's most prestigious communities in Calgary! This fully renovated, and freshly painted 2-bedroom, 2-bathroom property is one of the highest upgraded units in the project. It is upgraded with GRANITE counters, exotic laminate floors, STUNNING bathrooms with vessel sinks, in-suite laundry, with In-floor heating system, auto shut-off valves in laundry & sinks + so much more!! Step into an OPEN CONCEPT design with a stylish kitchen complete with waterfall granite couters , stainless steel appliances, pendant lighting, tile backsplash, and full-height expresso and slow closing mechanism cabinetry, which were just professionally painted stone white in the shop ! Off the kitchen is a nice-sized living room perfect for entertaining with access to the large deck backing into a beautiful little forest and green and quiet space. Both bedrooms are large enough for all your bedroom furniture and the master features a walk-in closet and UPGRADED 5-piece ENSUITE with dual RAISED vanities, and modern tile. This unit has the TITLED HEATED underground parking stall #112 and a separate storage locker 13 and also there is plenty of storage in the laundry room in the unit itself. Complete with its own building fitness center, a few guest suites that can be rented 7 days a month at $50/day, and loads of visitor parking, plus take advantage of the walking paths and forest behind the building or everything that Aspen Landing has to offer!
Property Details
Interior
Features
Main Floor
Foyer
16`5" x 21`7"Kitchen
39`1" x 36`8"Living Room
39`1" x 35`10"Dining Room
39`1" x 26`3"Exterior
Features
Parking
Garage spaces -
Garage type -
Total parking spaces 1
Condo Details
Amenities
Bicycle Storage, Elevator(s), Fitness Center, Guest Suite, Park, Parking
Inclusions
Property History
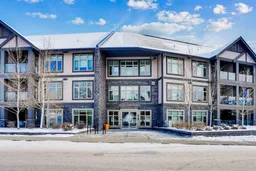 39
39