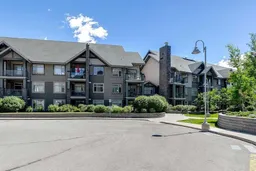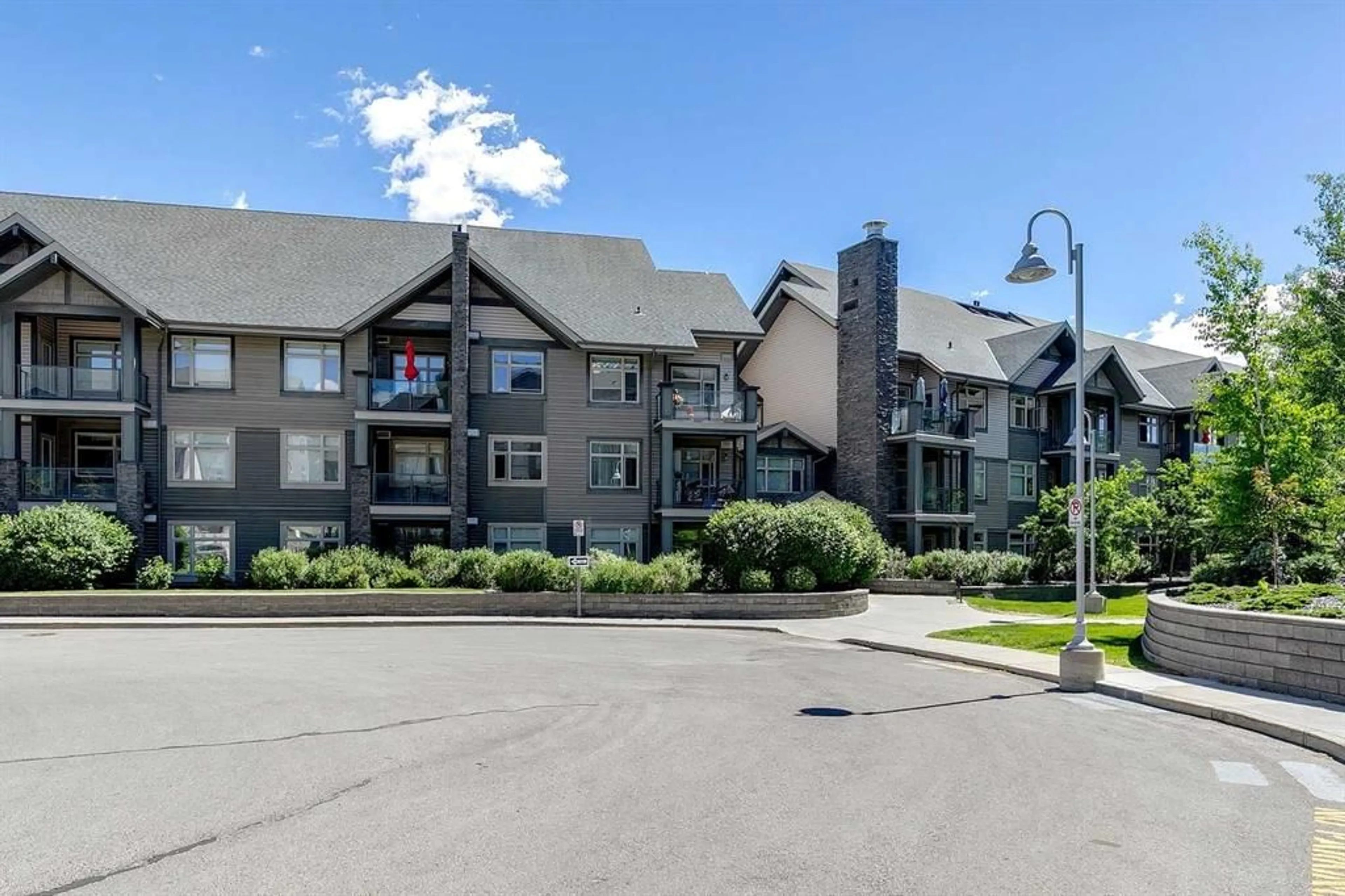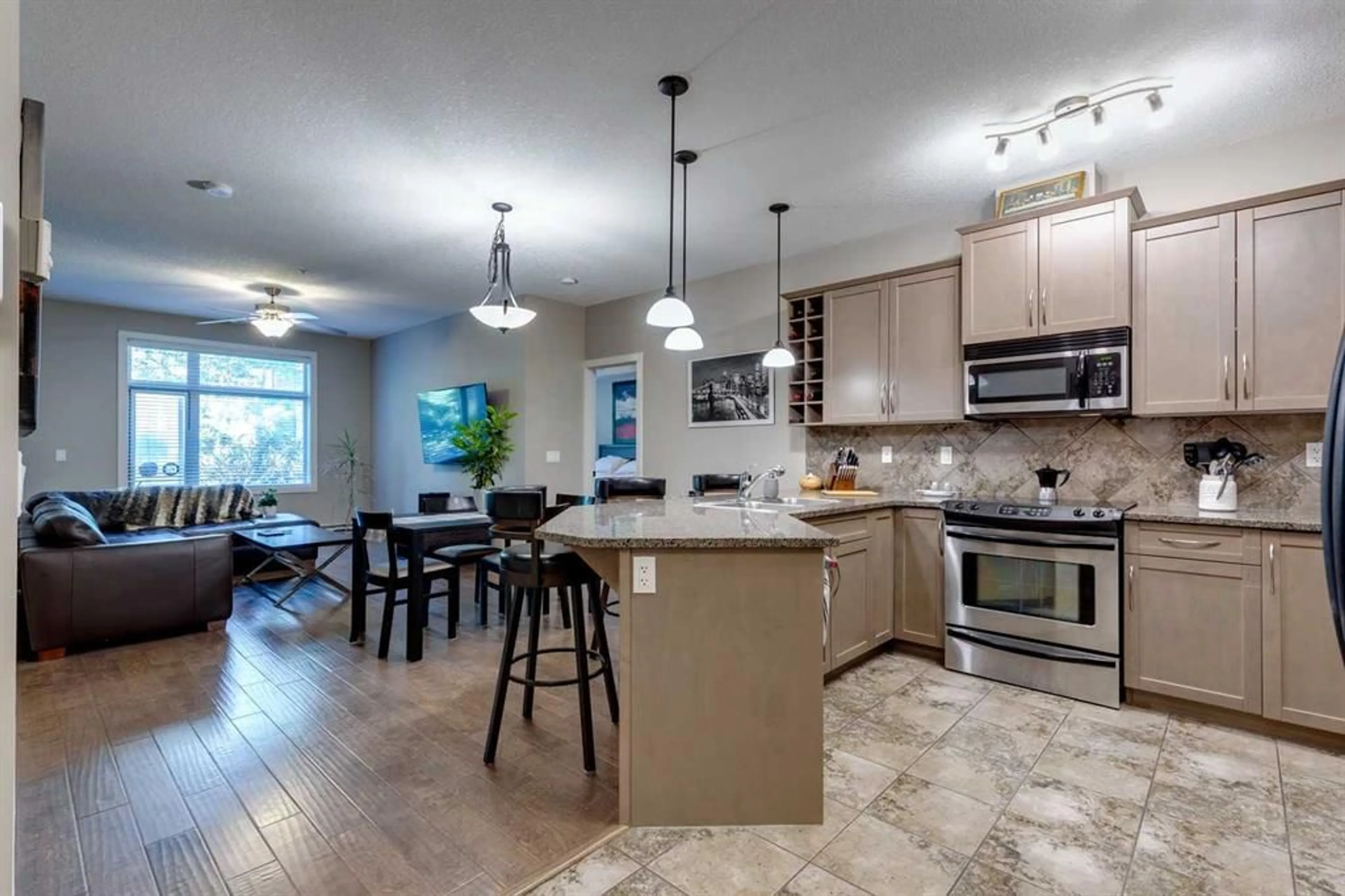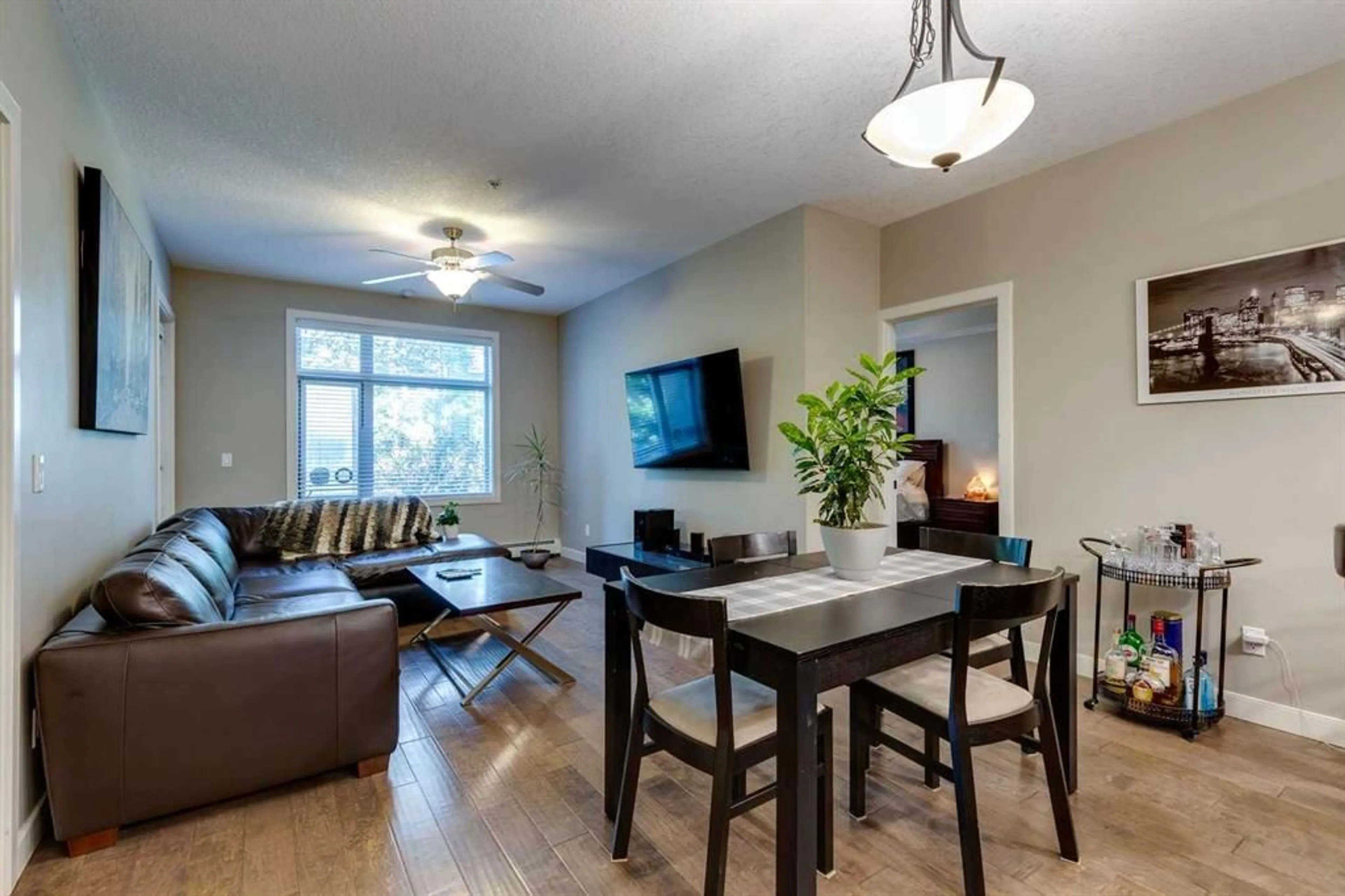35 Aspenmont Hts #239, Calgary, Alberta T3H 0K1
Contact us about this property
Highlights
Estimated ValueThis is the price Wahi expects this property to sell for.
The calculation is powered by our Instant Home Value Estimate, which uses current market and property price trends to estimate your home’s value with a 90% accuracy rate.$395,000*
Price/Sqft$430/sqft
Days On Market42 days
Est. Mortgage$1,847/mth
Maintenance fees$674/mth
Tax Amount (2024)$2,429/yr
Description
Nestled within the highly sought-after community of Valmont in Aspen Woods, this meticulously maintained two bedroom, two bathroom with TWO Underground Titled Parking Stalls, apartment, is sure to leave a lasting impression. As you step inside, you'll notice the modern open-concept layout. This versatile space caters perfectly to your needs, whether it's a quiet evening in or a place to host gatherings. The kitchen boasts granite countertops, complemented by ample cabinetry, making it functional for your culinary creativity. For added convenience, laundry facilities are thoughtfully tucked away within the unit. The generously sized bedrooms each offer comfort and space, easily accommodating king-sized beds with plenty of room to spare. Each Bedroom has an Ensuite, with the larger primary offering a soaker tub, dual; vanities and walkthrough closets. Step out onto the covered balcony and enjoy tranquility, as the landscaping gives you privacy. The building also features a fitness center and guest suites! This exceptional location places you within walking distance of Guardian Angel School and the Aspen Landing shopping center, where you can find Safeway, Starbucks, a variety of restaurants, as well as public transit, picturesque walking paths, and nearby playgrounds. Additionally, you'll have easy access to the West Side Rec Centre and Stoney Trail now opens up the whole city for convenience to get Downtown, hit the Airport, or head out to the Mountains to just get away. Don't miss this opportunity to make this remarkable apartment your new home.
Property Details
Interior
Features
Main Floor
Kitchen
13`5" x 11`1"Dining Room
13`5" x 8`9"Living Room
12`4" x 11`0"Bedroom - Primary
15`2" x 10`11"Exterior
Features
Parking
Garage spaces -
Garage type -
Total parking spaces 2
Condo Details
Amenities
Bicycle Storage, Fitness Center, Guest Suite, Secured Parking, Trash, Visitor Parking
Inclusions
Property History
 17
17


