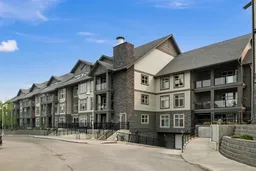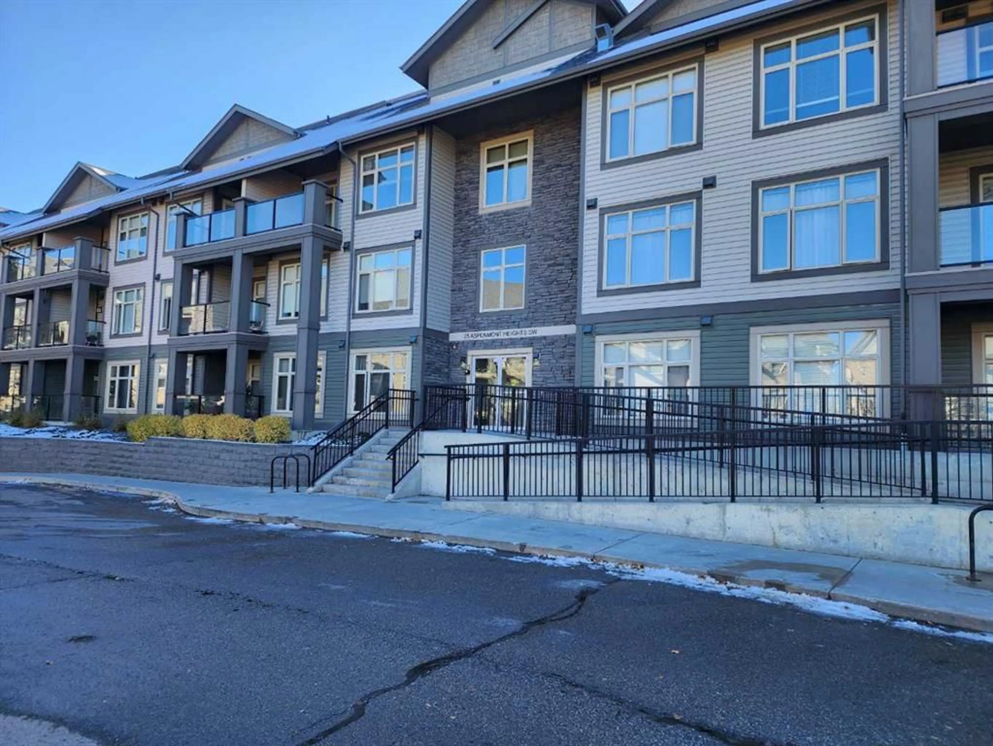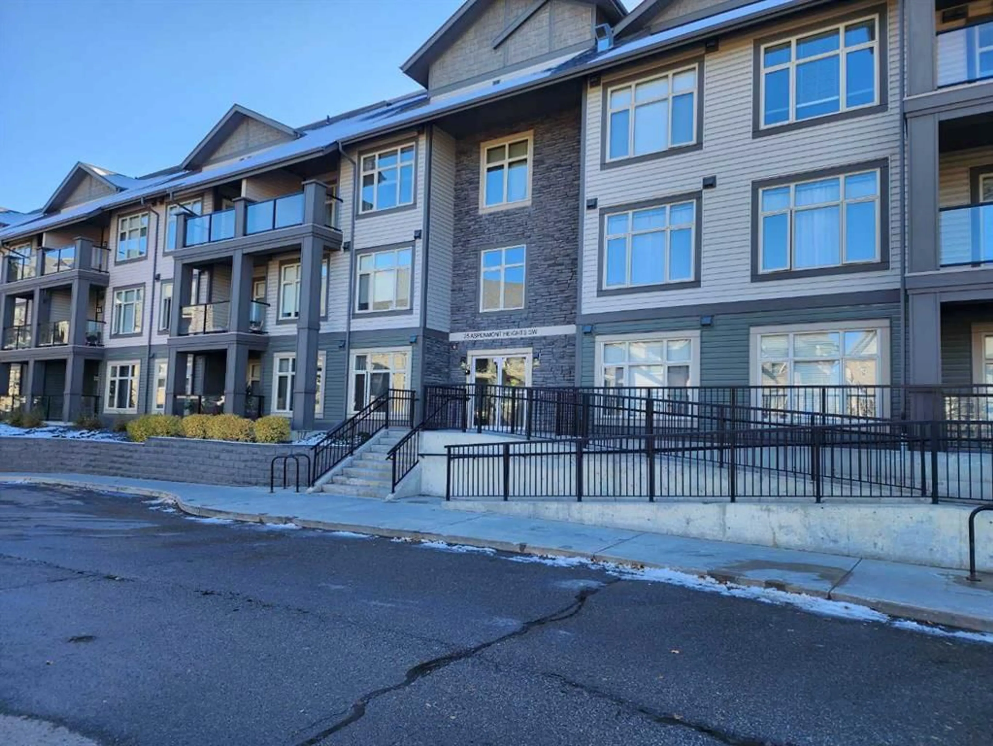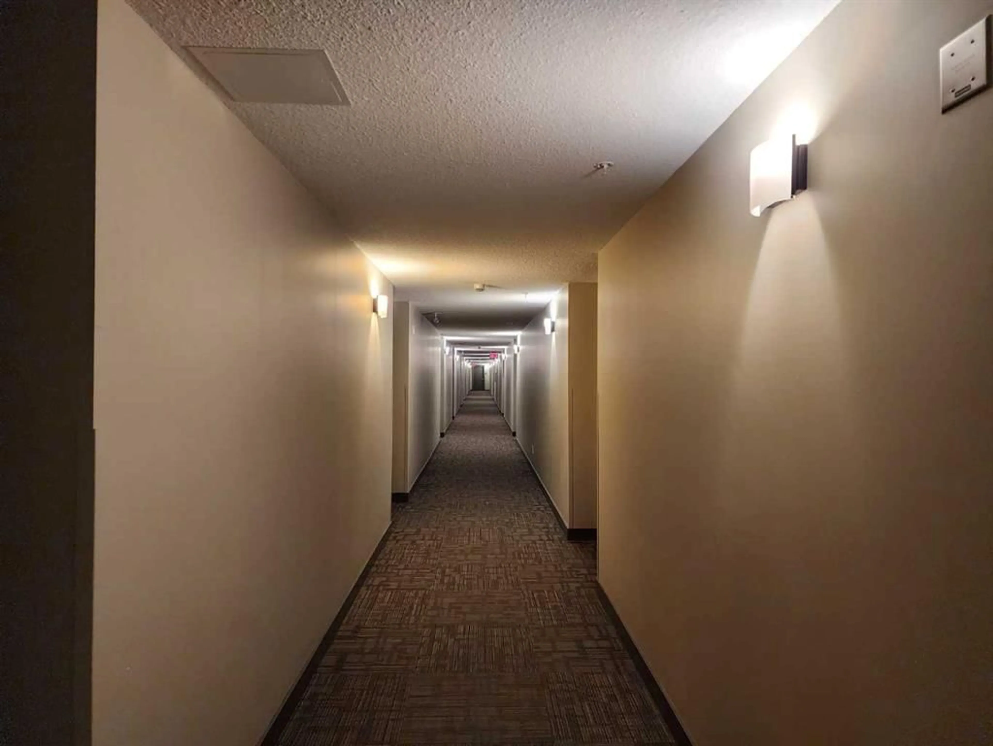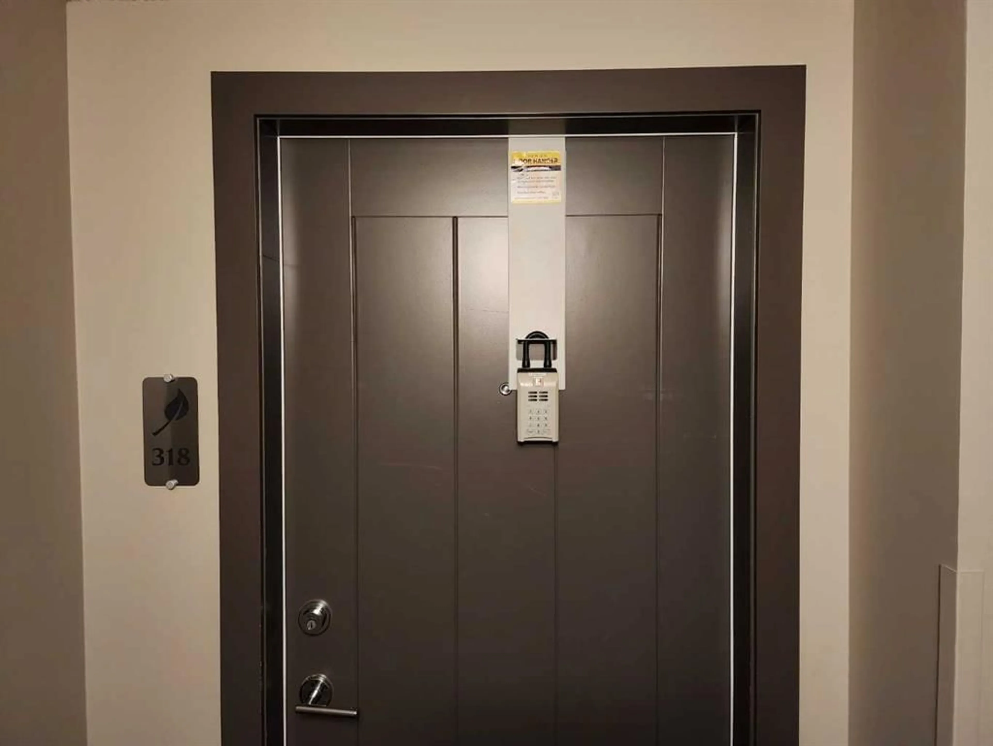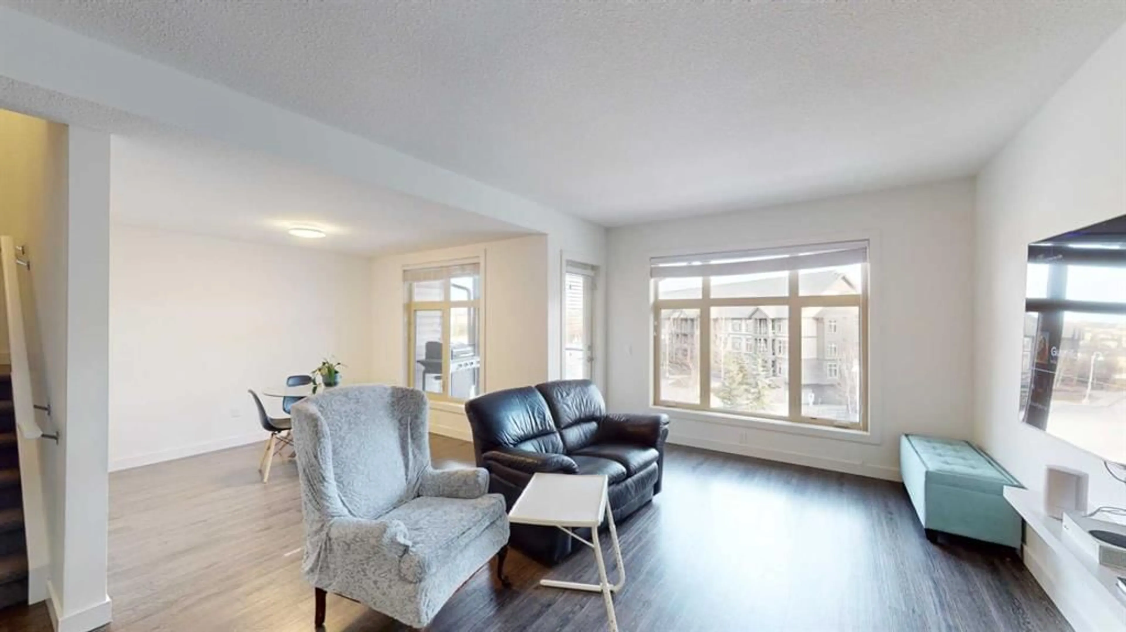25 Aspenmont Hts #318, Calgary, Alberta T3H 0E4
Contact us about this property
Highlights
Estimated ValueThis is the price Wahi expects this property to sell for.
The calculation is powered by our Instant Home Value Estimate, which uses current market and property price trends to estimate your home’s value with a 90% accuracy rate.Not available
Price/Sqft$355/sqft
Est. Mortgage$2,147/mo
Maintenance fees$950/mo
Tax Amount (2024)$2,964/yr
Days On Market12 days
Description
This exceptional property nestled in Aspen Woods boasts three bedrooms and two-and-a-half bathrooms across its top two floors. The main floor offers a spacious living room, dining area, laundry room, and a two-piece bathroom, complemented by an open-concept kitchen with stainless steel appliances and a breakfast bar. A large primary bedroom with a five-piece ensuite is also conveniently located on the main floor. Upstairs, you'll discover two additional bedrooms, a full bathroom, abundant storage, and a secondary entrance. The unit includes tandem parking for two vehicles and additional adjacent storage. Building amenities include a fitness center, multiple guest suites, and heated underground parking. The condo fees encompass all heating, water, sewer and garbage costs. This desirable location is close to schools of all levels, the Aspen Landing shopping center, a C-Train station, and close to downtown Calgary.
Property Details
Interior
Features
Third Floor
Bedroom - Primary
21`5" x 9`10"Living Room
18`7" x 11`2"Dining Room
10`1" x 8`10"5pc Ensuite bath
8`5" x 8`6"Exterior
Features
Parking
Garage spaces 2
Garage type -
Other parking spaces 0
Total parking spaces 2
Condo Details
Amenities
Elevator(s), Fitness Center, Secured Parking, Snow Removal, Storage, Visitor Parking
Inclusions
Property History
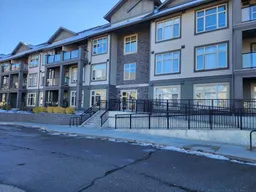 24
24