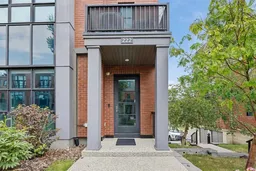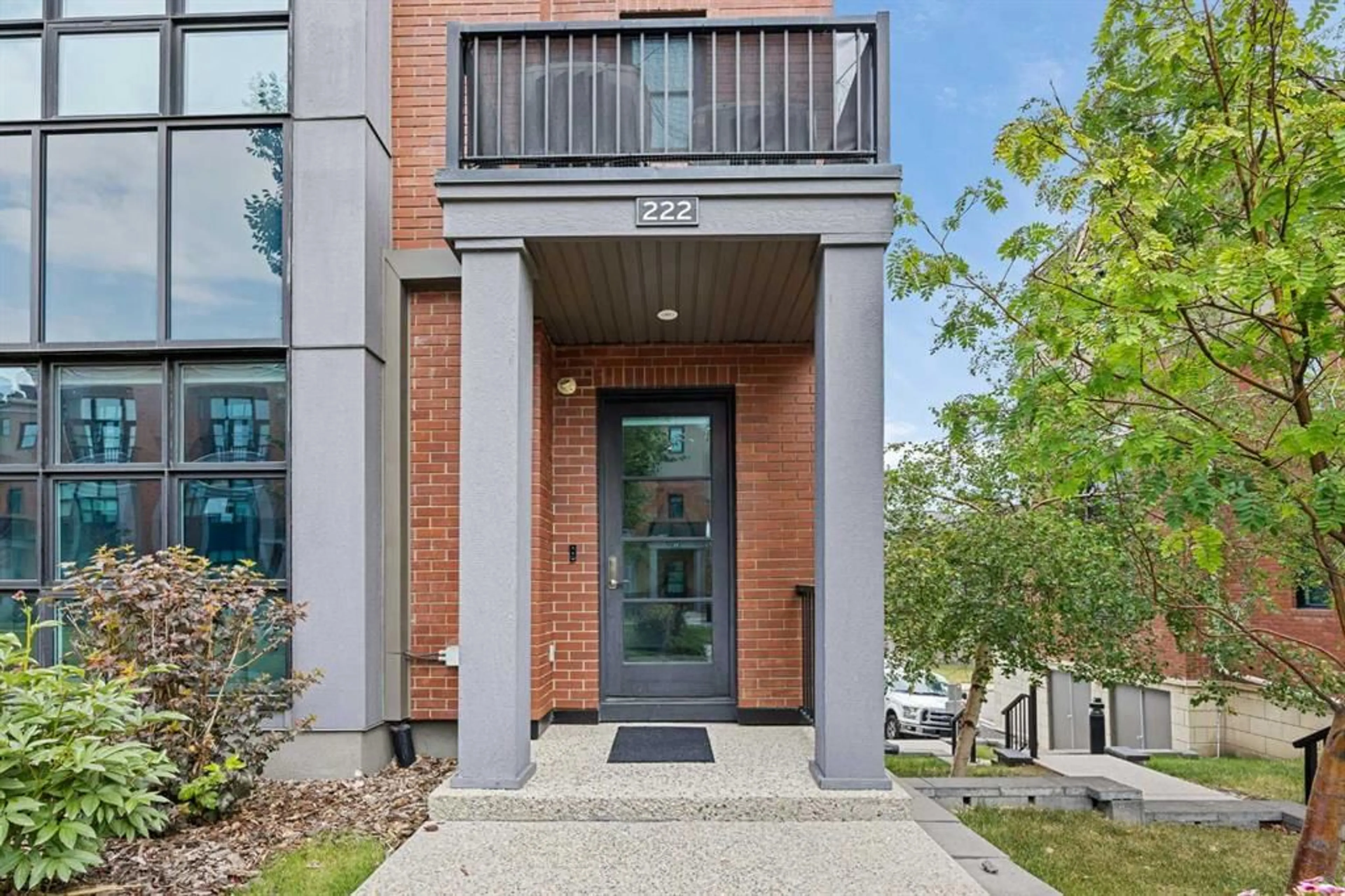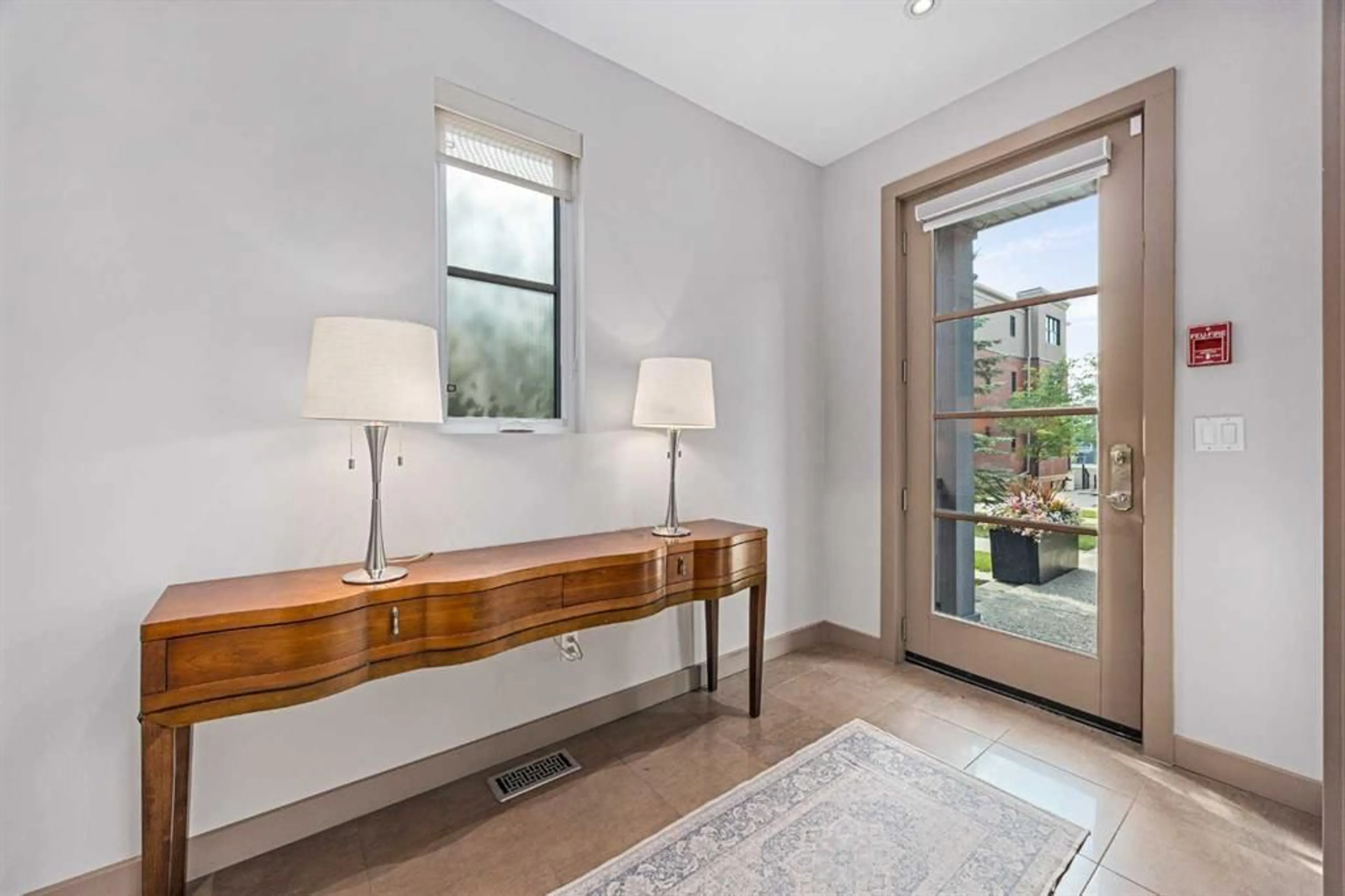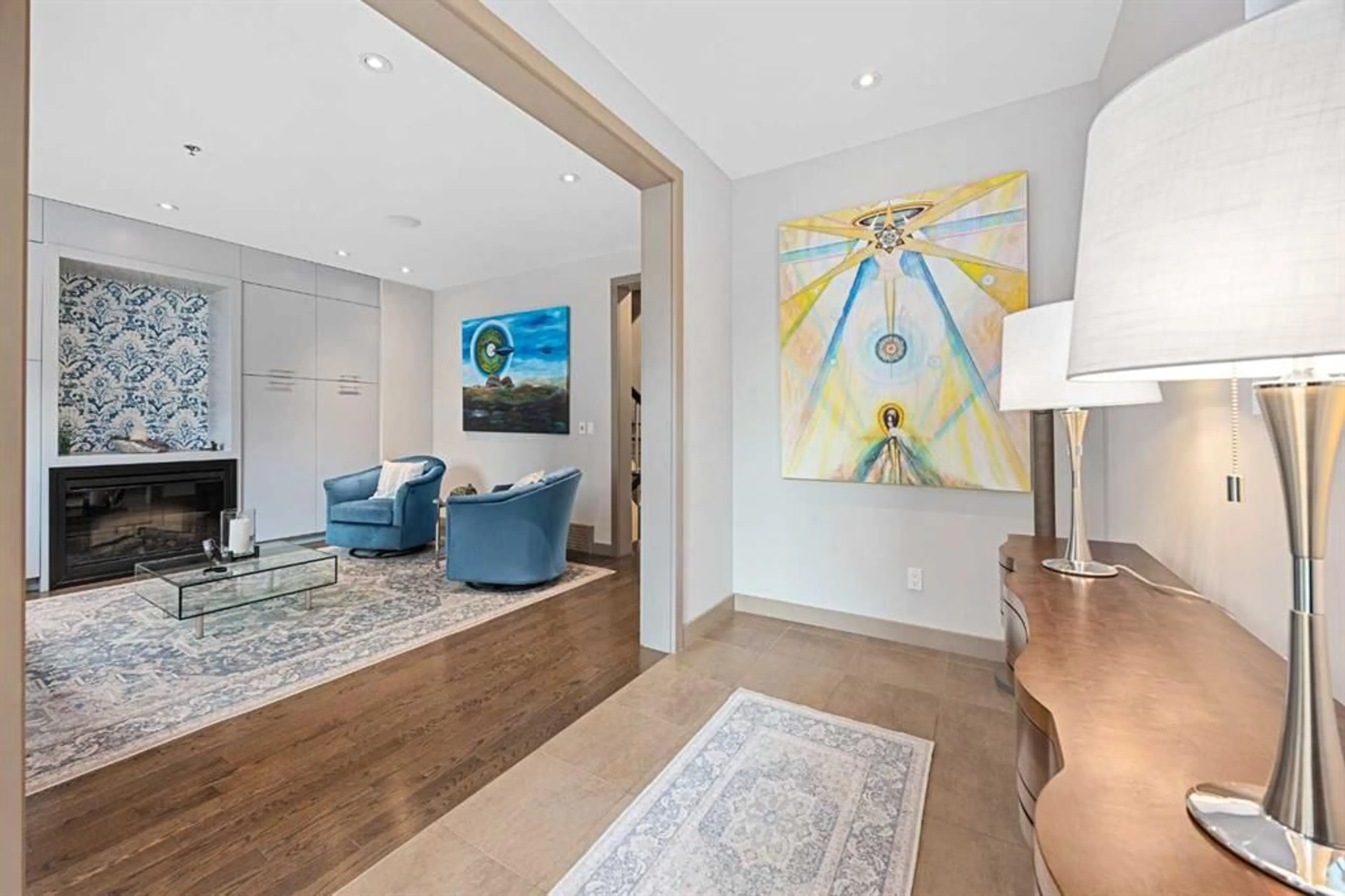222 Aspen Meadows Hill, Calgary, Alberta T3H0G3
Contact us about this property
Highlights
Estimated ValueThis is the price Wahi expects this property to sell for.
The calculation is powered by our Instant Home Value Estimate, which uses current market and property price trends to estimate your home’s value with a 90% accuracy rate.$1,234,000*
Price/Sqft$279/sqft
Days On Market2 days
Est. Mortgage$3,852/mth
Maintenance fees$1180/mth
Tax Amount (2024)$6,041/yr
Description
This spectacular corner townhome offers a beautifully bright option with a 25’5” x 20’10” double attached garage and private elevator for ease and comfort. The moment you pull into the garage you will notice ample space for proper egress from your vehicle and still have room for additional storage. Not worry, the cold air can be tempered during the winter months thanks to the electric heaters. As you enter the lower level you will notice a wide, open riser staircase, a door to your private elevator, large walk-in coat closet, and a generously sized utility room with lots of storage space. The quality and craftsmanship is evident as you ascend to the main floor you will witness solid core doors, premium grade metal spindles, solid wood steps/stairs, solid hardwood floors and more. The main entrance features an oversized door with glass panels leading into a spacious Foyer, welcoming you into a large living room with fireplace feature and wall built-ins. The stunning kitchen in this open concept floor plan displays high end floor to ceiling cabinetry, center island, quartz countertops, WOLF gas range, and paneled Sub Zero Fridge. The kitchen opens onto the dining area and spacious family room with easy access to a covered balcony with BBQ gas line. The powder room on this level helps you appreciate the high ceilings this main floor provides. The second level boasts a primary suite equipped with a lavish 5-piece ensuite bathroom, including soaker tub to unwind at the end of long day, and a walk-in closet with organizers. Additionally on this level you will find a well-planned laundry room and second bedroom with a 4-piece ensuite bathroom. The 3rd floor loft is a fantastic space hosting over 1060 sq.ft. of versatile space, featuring full brick surround and plenty of windows adding a great deal of natural light to the space. This level provides a large 3rd bedroom with a walk-in-closet, Juliet balcony overlooking the courtyard, a 4-piece bathroom, and a phenomenal space that is perfect for entertaining, or cozying up to watch a movie or enjoy your favorite cardio equipment. A wet bar equipped with a wine fridge and Beverage center complete this level. Other features include integrated in-ceiling speakers, central A/C, Water filtration system, solid hardwood floors throughout including hallways and bedrooms, 2 electric fireplaces, and more. Truly an incredibly spacious home to enjoy for the years to come.
Property Details
Interior
Features
Main Floor
Foyer
12`1" x 6`1"Family Room
14`1" x 12`7"Kitchen
14`1" x 10`6"Dining Room
11`5" x 10`6"Exterior
Features
Parking
Garage spaces 2
Garage type -
Other parking spaces 0
Total parking spaces 2
Property History
 48
48


