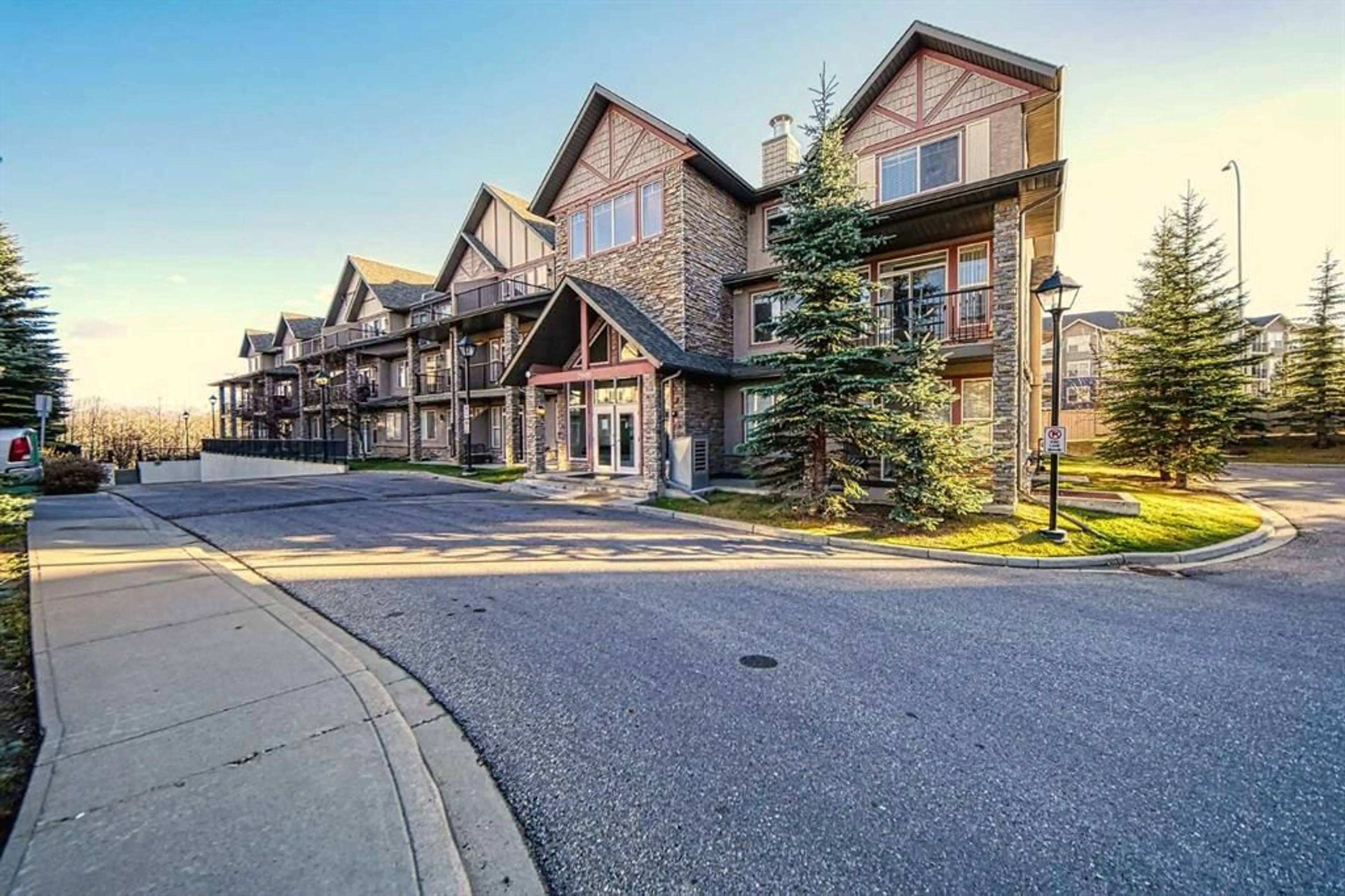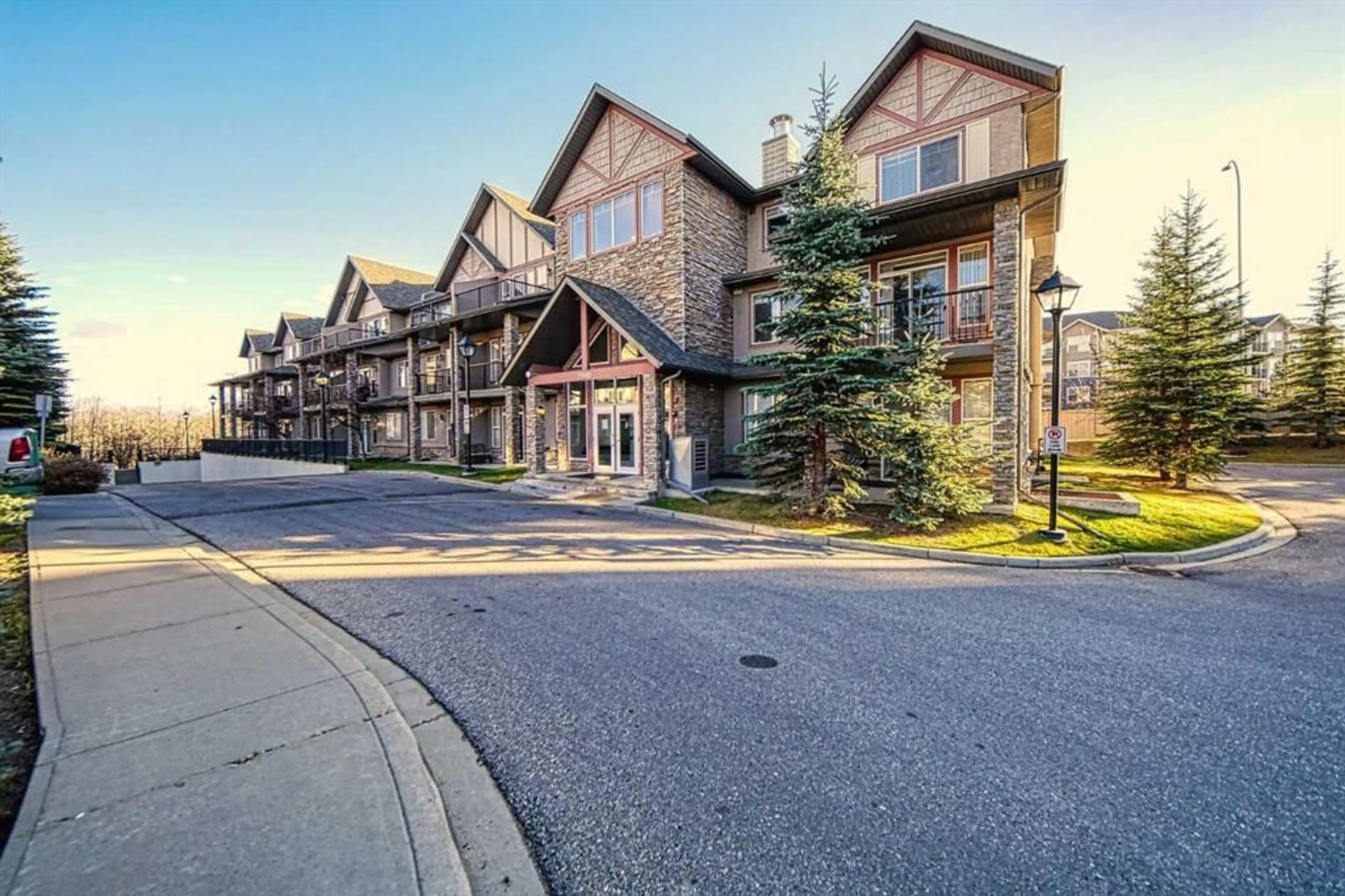211 Aspen Stone Blvd #2101, Calgary, Alberta T3H 0K1
Contact us about this property
Highlights
Estimated ValueThis is the price Wahi expects this property to sell for.
The calculation is powered by our Instant Home Value Estimate, which uses current market and property price trends to estimate your home’s value with a 90% accuracy rate.Not available
Price/Sqft$481/sqft
Est. Mortgage$1,284/mo
Maintenance fees$405/mo
Tax Amount (2024)$1,417/yr
Days On Market5 days
Description
This Sunny South Corner Condo in the desirable Gallant Ridge Condominium Complex is a fantastic find! With direct patio access onto green space, this unit offers one bedroom plus a den, providing plenty of space for both relaxation and work. Bright, with windows on both the South and West sides, this home is flooded with natural light year-round. Key features include in-suite laundry, 9’ ceilings and an open-concept living and dining area, creating an airy and spacious feel. A gorgeous kitchen with maple cabinetry, stainless steel appliances, and plenty of cupboard space. Recent upgrades, include a new dishwasher (May 2024), washer and dryer (March 2024), new vinyl plank flooring in the bedroom, and fresh patio/screen doors. Pet-friendly building with great low condo fees. A private patio that extends your living space outdoors is perfect for enjoying nature and taking your dogs for walks. The condo is situated in a prime location in Aspen Woods, close to everything: Parks, schools, and the Westside Recreation Centre are just a short walk away. Aspen Landing Shopping Centre offers a variety of dining, shopping, and fitness options, including Fergus & Bix, Studio 85, and StretchLab. A short three-minute commute to the LRT station and easy access to downtown and beyond. Plus, with one titled underground parking stall, you won’t have to worry about winter weather or parking. Whether you're a first-time buyer, investor, or empty nester, this condo presents an amazing opportunity to live in one of Calgary's most sought-after neighborhoods. Don’t miss out—book your viewing today!
Property Details
Interior
Features
Main Floor
Kitchen
8`2" x 8`4"Living Room
11`7" x 11`10"Bedroom - Primary
11`2" x 13`11"4pc Bathroom
7`6" x 12`2"Exterior
Features
Parking
Garage spaces -
Garage type -
Total parking spaces 1
Condo Details
Amenities
Elevator(s), Parking, Secured Parking, Trash, Visitor Parking
Inclusions
Property History
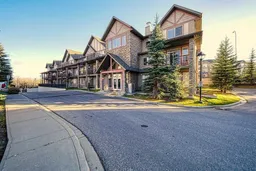 34
34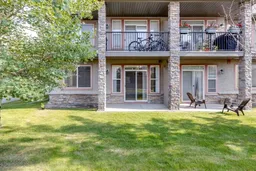 24
24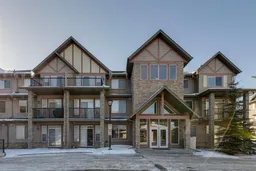 25
25
