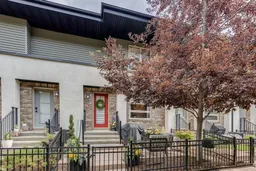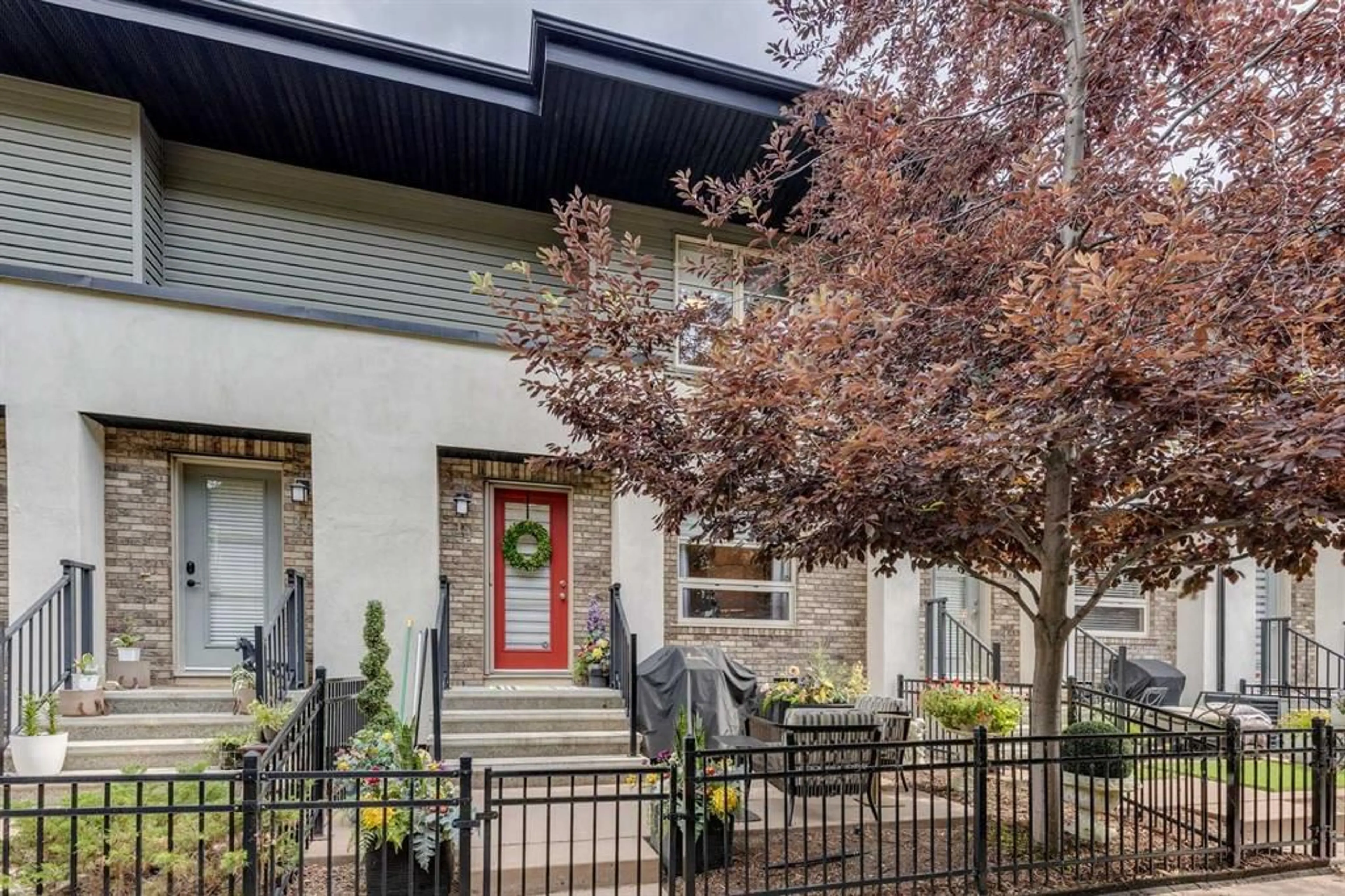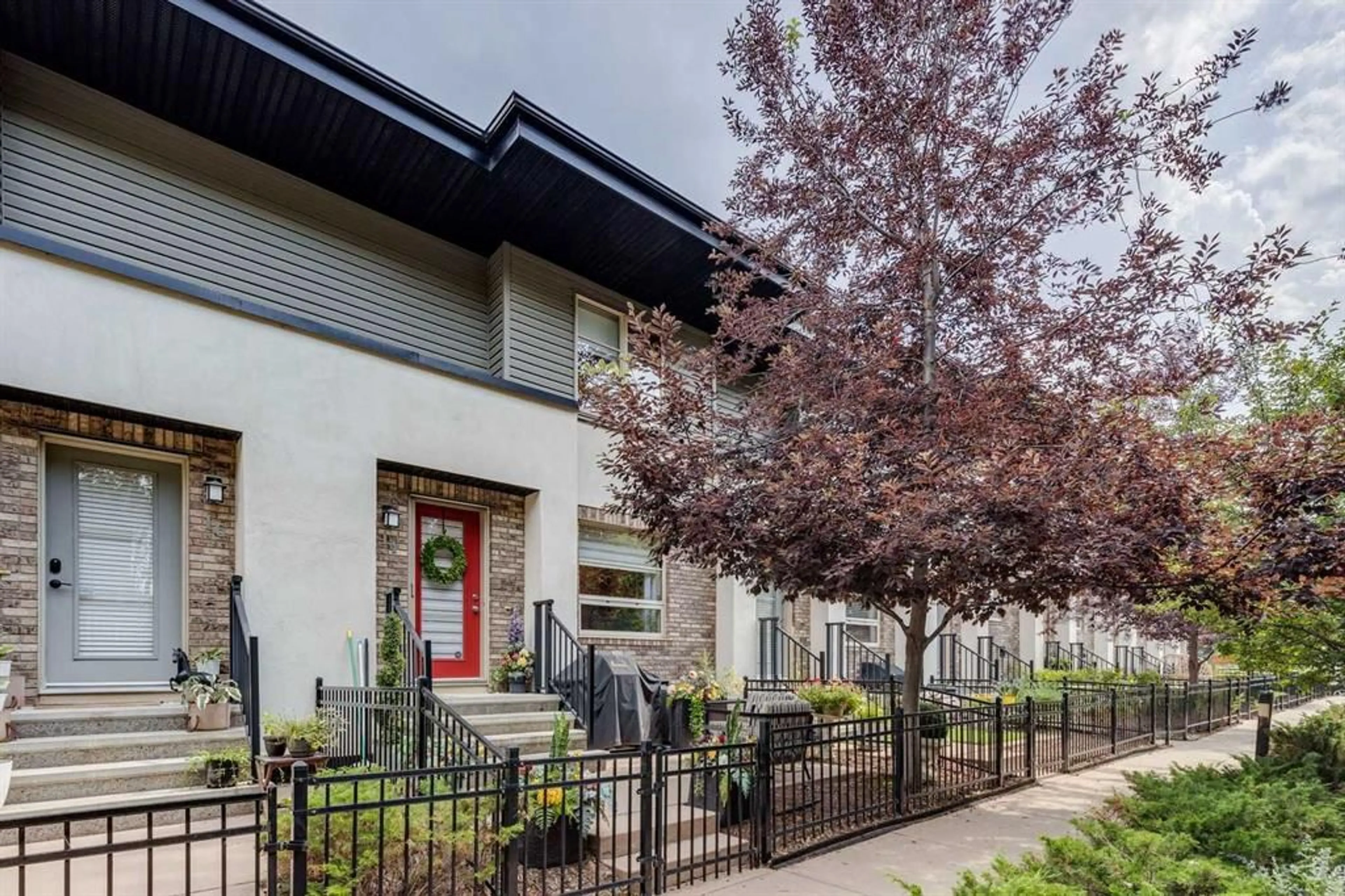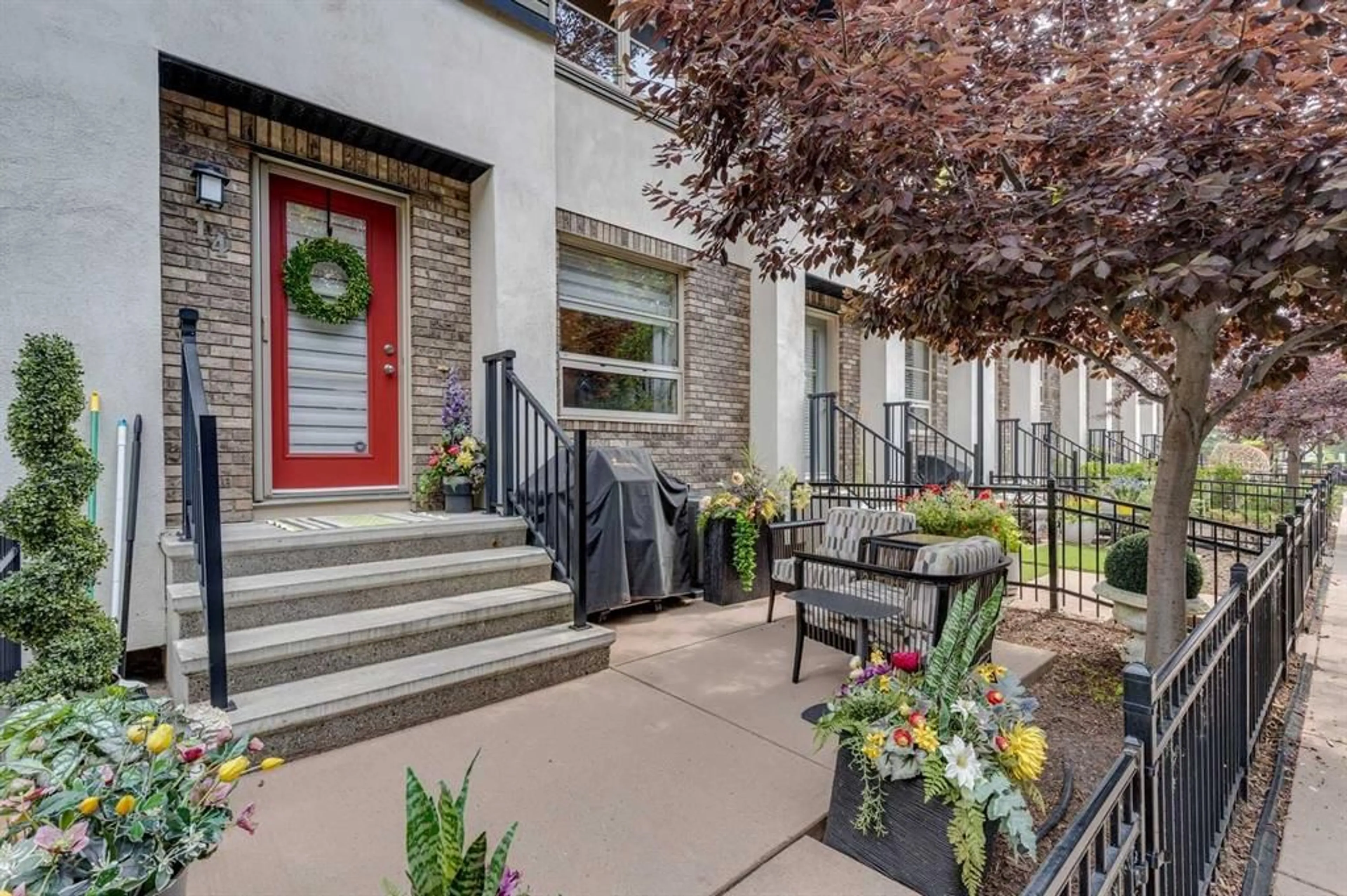14 Aspen Hills Common, Calgary, Alberta T3H 0R7
Contact us about this property
Highlights
Estimated ValueThis is the price Wahi expects this property to sell for.
The calculation is powered by our Instant Home Value Estimate, which uses current market and property price trends to estimate your home’s value with a 90% accuracy rate.$537,000*
Price/Sqft$535/sqft
Days On Market1 day
Est. Mortgage$2,791/mth
Maintenance fees$330/mth
Tax Amount (2024)$3,174/yr
Description
METICULOUSLY RENOVATED WITH DOUBLE ATTACHED GARAGE | CENTRAL AIR CONDITIONING | HIGH-END FINISHES | HARDWOOD FLOORS | UPPER LEVEL LAUNDRY | WEST-FACING PRIVATE PATIO + A BALCONY | INSULATED AND DRYWALLED DOUBLE ATTACHED GARAGE | VERY WALKABLE LOCATION TO ALL AMENITIESS! Stylish and upgraded this beautiful unit impresses with a convenient dual master floor plan, central air conditioning, high-end finishes, 2 private outdoor areas and an insulated and drywalled double attached garage. Phenomenally located close to prestigious schools including Webber Academy, extensive amenities, restaurants, the 69 Street LRT Station and Westside Rec Centre. A large private patio entices peaceful morning coffees and summer barbeques with a handy gas line. Inside gleaming hardwood floors, a timeless style and neutral hues come together to create a warm and inviting atmosphere. The living room invites relaxation with clear sightlines for amazing connectivity. Inspiring culinary adventures, the kitchen effortlessly combines beauty with function featuring granite countertops, full-height cabinetry, a gas stove and a large centre island with casual seating. An adjacent breakfast nook invites everyone to gather for a delicious meal. The glass-railed balcony is perfect for unwinding with a glass of wine and a good book. Handily a powder room completes the main level. Dual primary bedrooms grace the upper level both are spacious and bright with walk-in closets and ensuites for ultimate privacy. Laundry is also conveniently located on this level. This outstanding location is within walking distance to the scenic pathways that wind around Aspen Wood Lake as well as schools, several parks and the large variety of amenities at Aspen Landing Shopping Centre. Just a 4 minute drive to the LRT Station and Stoney Trail when you do need to leave the community.
Property Details
Interior
Features
Main Floor
Kitchen
13`4" x 11`11"Breakfast Nook
8`6" x 7`7"Living Room
20`2" x 13`9"Foyer
5`8" x 4`0"Exterior
Features
Parking
Garage spaces 2
Garage type -
Other parking spaces 0
Total parking spaces 2
Property History
 32
32


