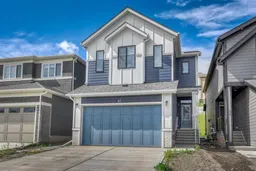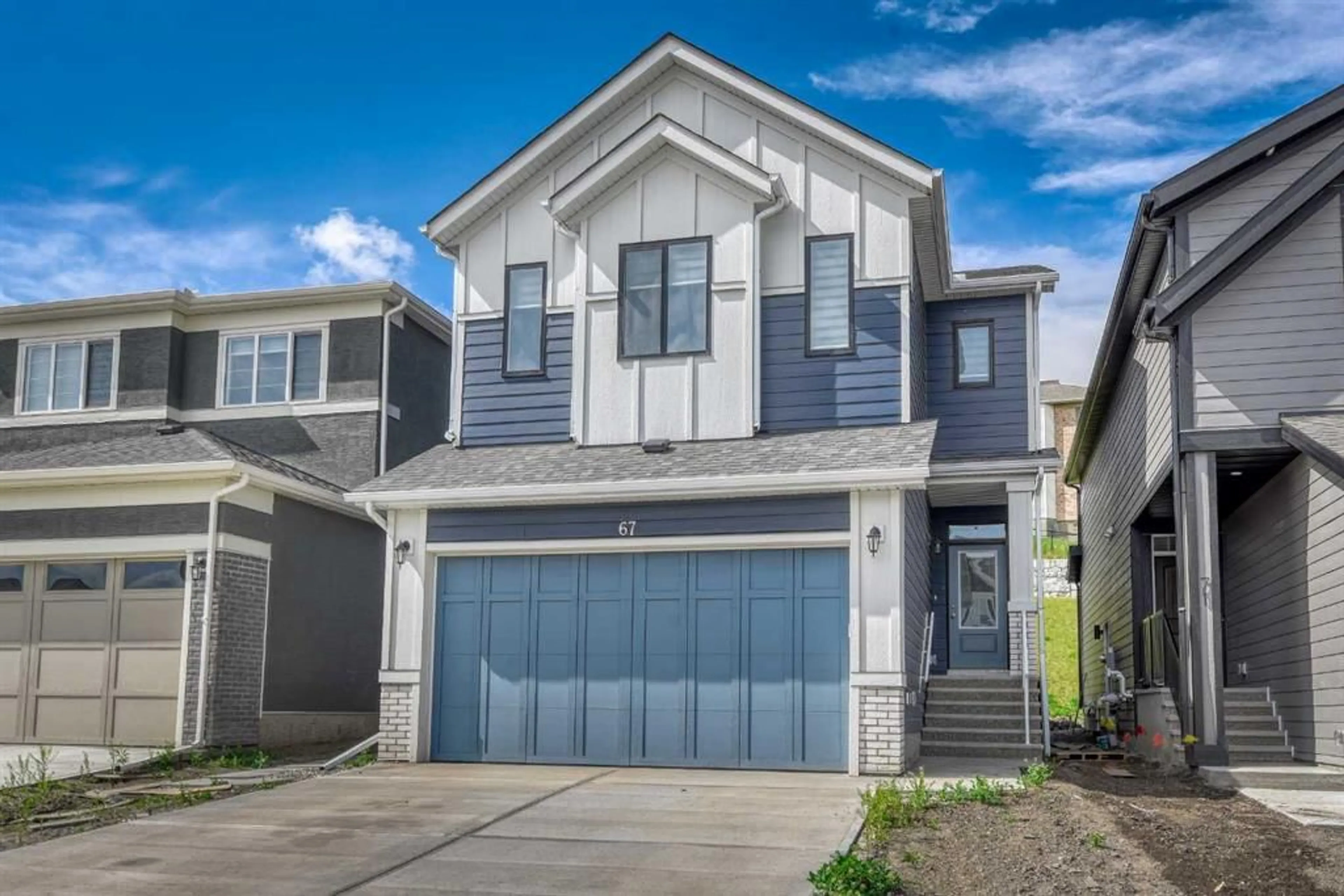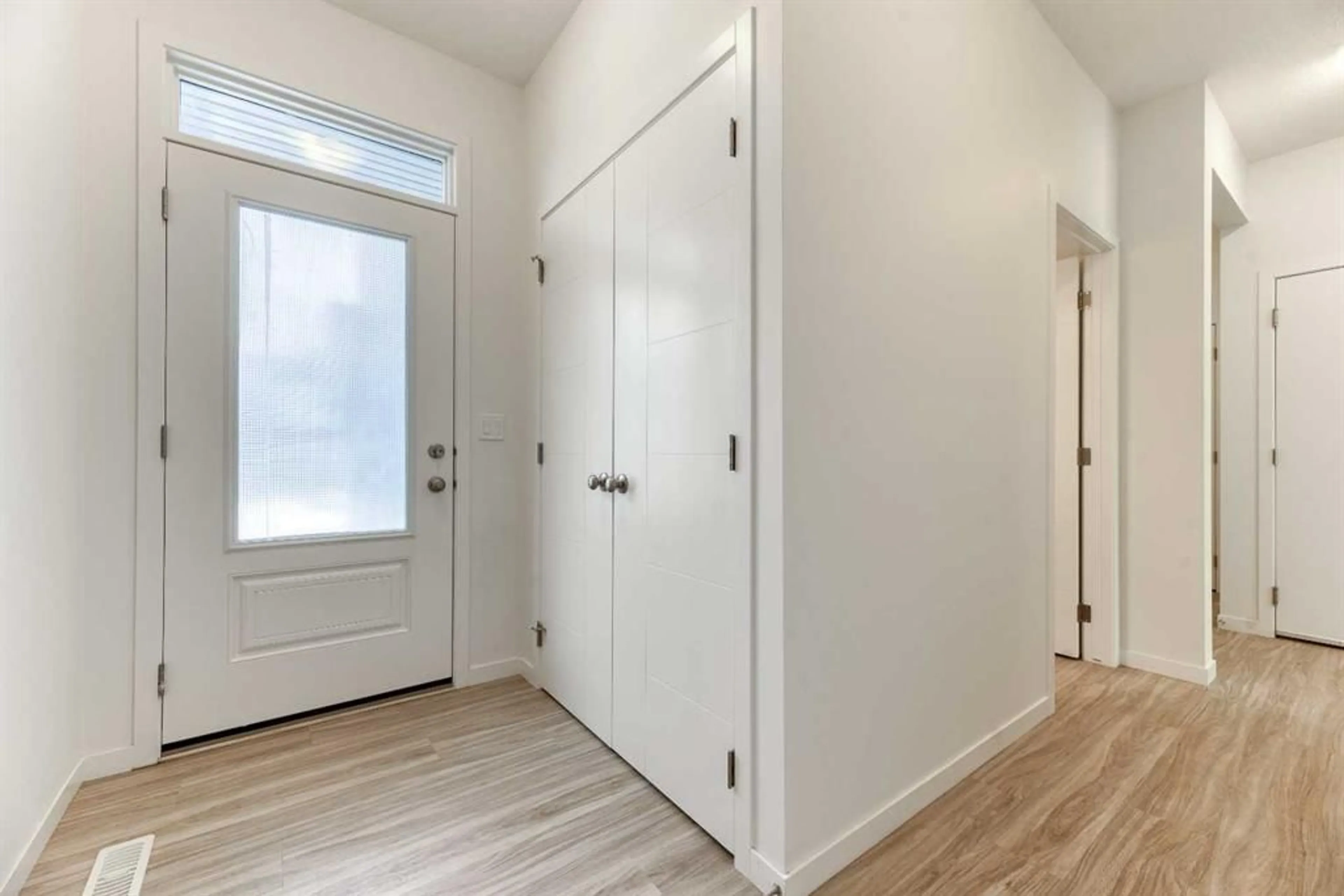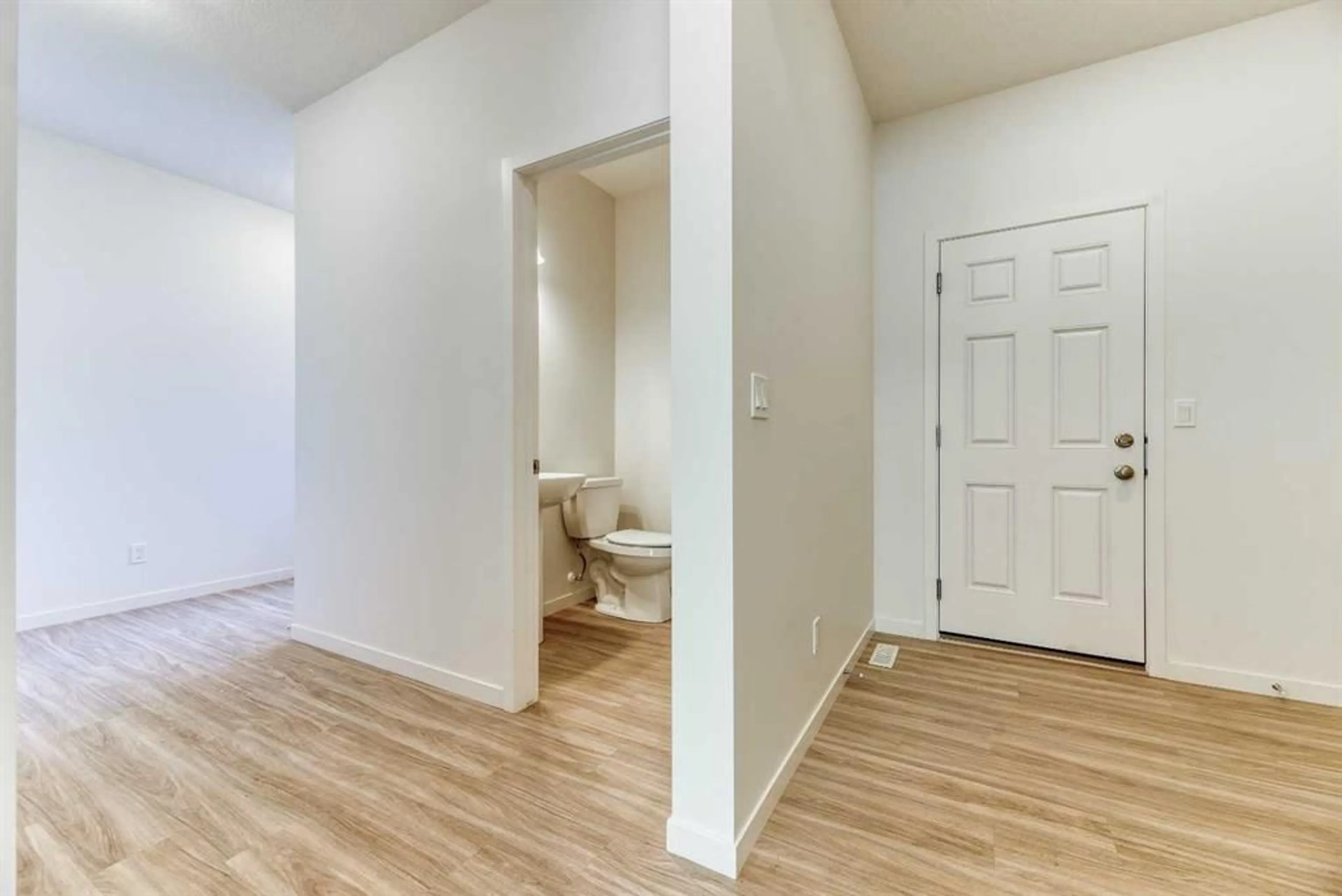67 Arbour Lake Heights, Calgary, Alberta T3G5J4
Contact us about this property
Highlights
Estimated ValueThis is the price Wahi expects this property to sell for.
The calculation is powered by our Instant Home Value Estimate, which uses current market and property price trends to estimate your home’s value with a 90% accuracy rate.$855,000*
Price/Sqft$446/sqft
Days On Market45 days
Est. Mortgage$4,037/mth
Maintenance fees$120/mth
Tax Amount (2024)$5,098/yr
Description
Welcome to your dream home! This stunning modern property features a striking blue exterior with crisp white accents, creating an eye-catching presence in the neighborhood. As you step inside, you'll find a conveniently located 2-piece bathroom near the entrance, perfect for guests. The spacious living area seamlessly integrates with the dining area and kitchen, making it perfect for entertaining and fostering a sense of togetherness. The kitchen is bright and inviting, with crisp white cabinets and countertops that create a clean, airy atmosphere. A functional pantry keeps everything organized and within reach. Upstairs, you'll be greeted by a generous family room, perfect for relaxing or spending quality time together. The serene primary bedroom offers a peaceful retreat, complete with a luxurious 5-piece ensuite bathroom and a spacious walk-in closet. Two additional tranquil bedrooms and a convenient 4-piece bathroom provide comfort and flexibility for family or guests. The upstairs laundry area makes chores convenient and efficient. The LEGAL Basement Suite includes a Living room, kitchen, and dining area, making it ideal for renters or a growing family. It also features a modern 4-piece bathroom and a private bedroom, offering a comfortable and secluded space. An expansive garage provides ample room for your vehicles and hobbies. With a convenient side entry door and a location within walking distance to parks, shops, and schools, this home combines comfort and convenience in a beautiful setting. Don’t miss the opportunity to create lasting memories in this exceptional property!
Property Details
Interior
Features
Main Floor
2pc Bathroom
5`1" x 4`11"Dining Room
10`1" x 11`10"Kitchen
16`4" x 9`11"Living Room
12`11" x 15`10"Exterior
Features
Parking
Garage spaces 2
Garage type -
Other parking spaces 2
Total parking spaces 4
Property History
 46
46


