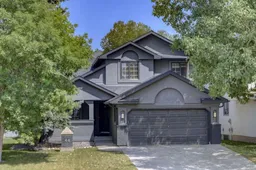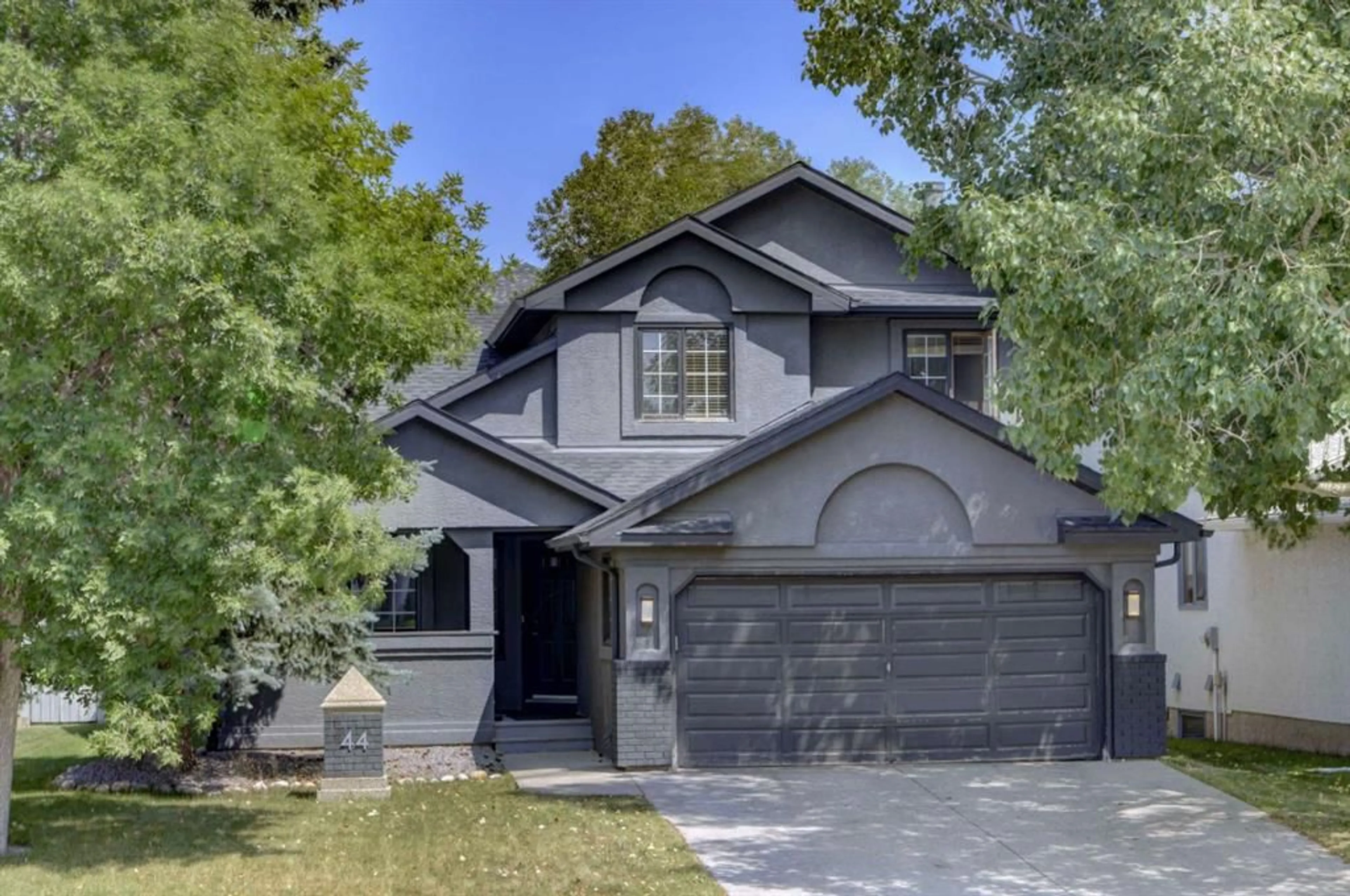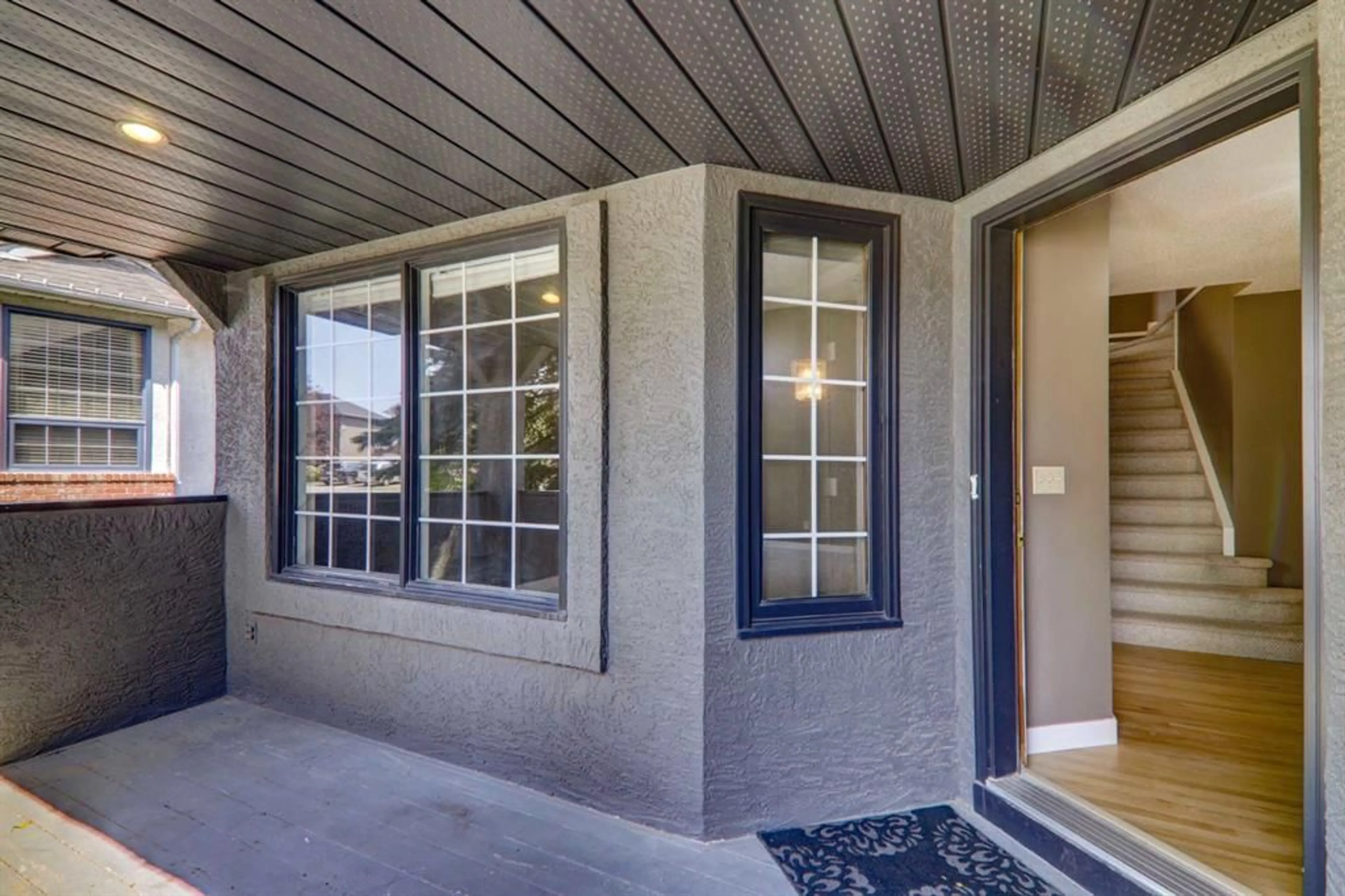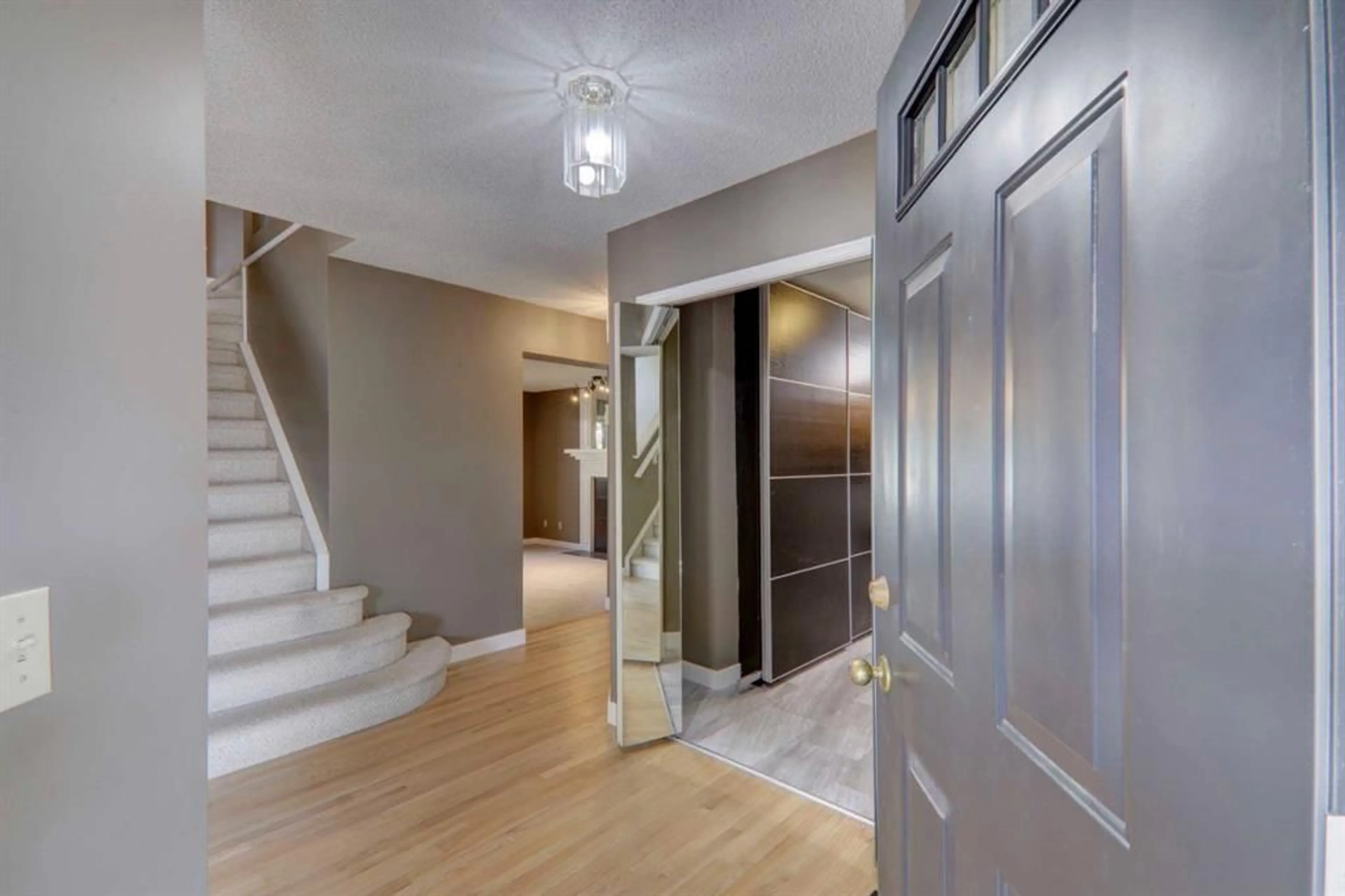44 Arbour Ridge Way, Calgary, Alberta T3G 3T1
Contact us about this property
Highlights
Estimated ValueThis is the price Wahi expects this property to sell for.
The calculation is powered by our Instant Home Value Estimate, which uses current market and property price trends to estimate your home’s value with a 90% accuracy rate.$721,000*
Price/Sqft$385/sqft
Days On Market2 days
Est. Mortgage$3,006/mth
Maintenance fees$263/mth
Tax Amount (2024)$3,930/yr
Description
Discover the irresistible charm of this beautifully maintained home in Arbour Lake, nestled on a quiet street! Step inside to be greeted by soaring vaulted ceilings in the front living room where an abundance of natural light create a warm and inviting atmosphere. The elegant dining room, ideal for hosting sophisticated dinner parties, seamlessly connects to an updated kitchen that boasts rich cabinetry, gleaming granite countertops, and a spacious island designed for social gatherings. Relax in the cozy family room, complete with a welcoming fireplace, or enjoy the convenience of the main floor laundry and a private 2-piece bathroom. Upstairs, you'll find two well-sized bedrooms on one side, offering comfort and space, while the primary bedroom is situated on the other side for optimal privacy. The primary suite features a luxurious 4-piece ensuite with a soothing soaker tub, beautifully framed by a bay window. An additional 4-piece bathroom serves the other bedrooms. The basement provides even more space for entertainment and relaxation, with a large recreation room complete with another fireplace, an additional bedroom, a full 4-piece bathroom, and ample storage. Step outside to the fully landscaped backyard, a true outdoor oasis featuring a large deck with a charming trellis, a built-in bar, and a BBQ station perfect for memorable summer nights.This Arbour Lake gem combines elegance, comfort, and functionality, making it the perfect place to create lasting memories! A truly perfect family home in the highly sought-after lake community, where you can enjoy a variety of summer and winter activities year-round. Conveniently located close to public transportation, including easy access to both Crowchild and Stoney Trail, and just minutes away from the extensive amenities at Crowfoot Crossing, this home offers the ideal blend of leisure and convenience.
Property Details
Interior
Features
Main Floor
2pc Bathroom
4`6" x 5`6"Dining Room
14`11" x 10`9"Family Room
15`6" x 15`4"Kitchen
19`6" x 12`11"Exterior
Features
Parking
Garage spaces 2
Garage type -
Other parking spaces 2
Total parking spaces 4
Property History
 41
41


