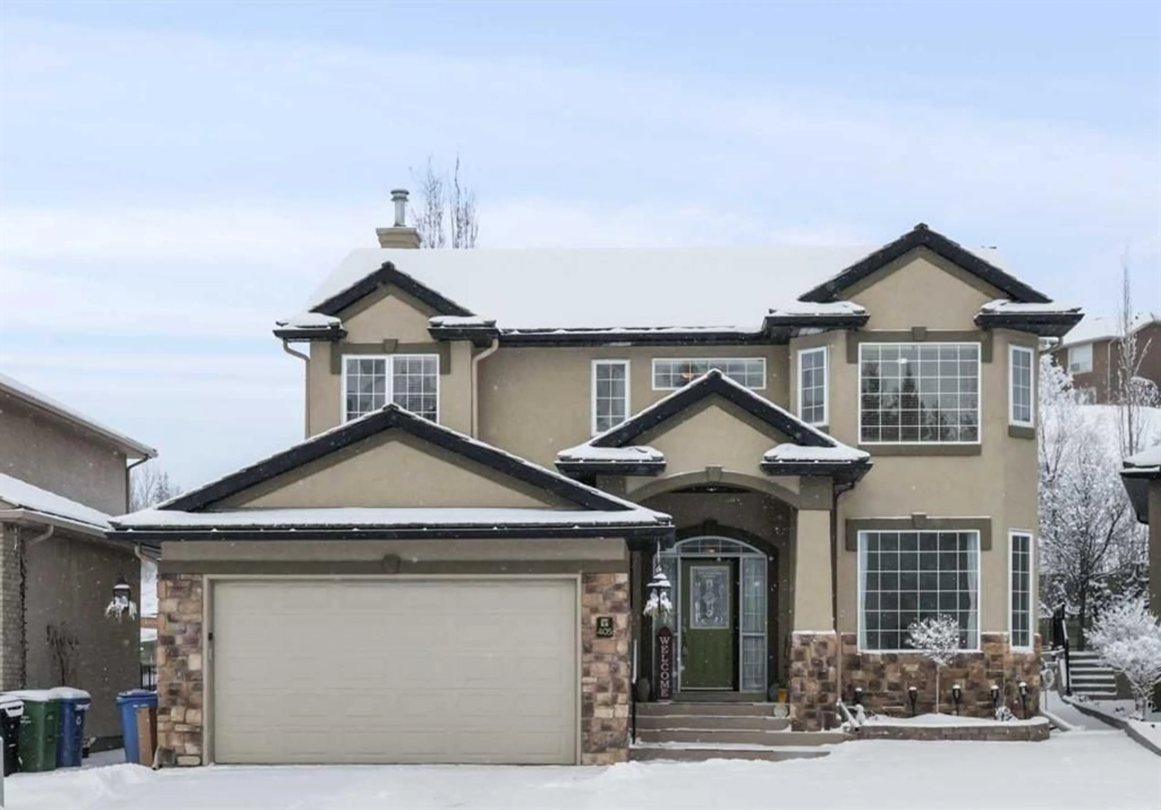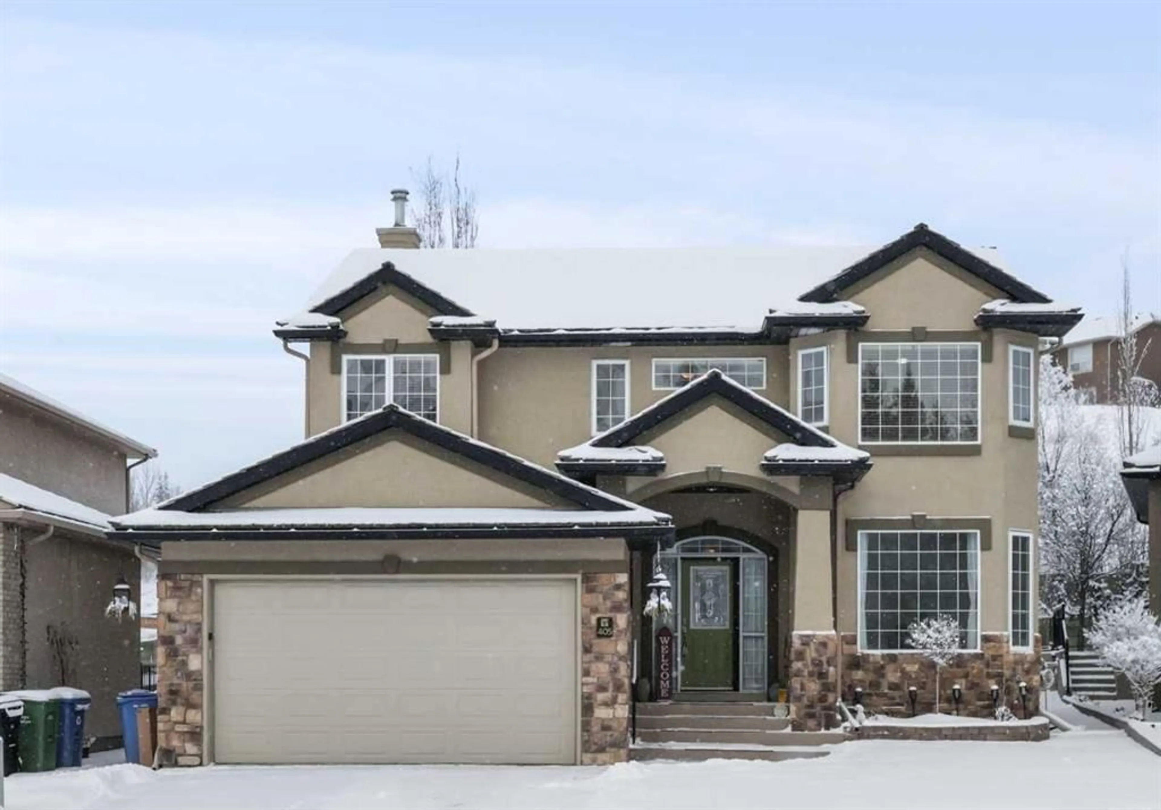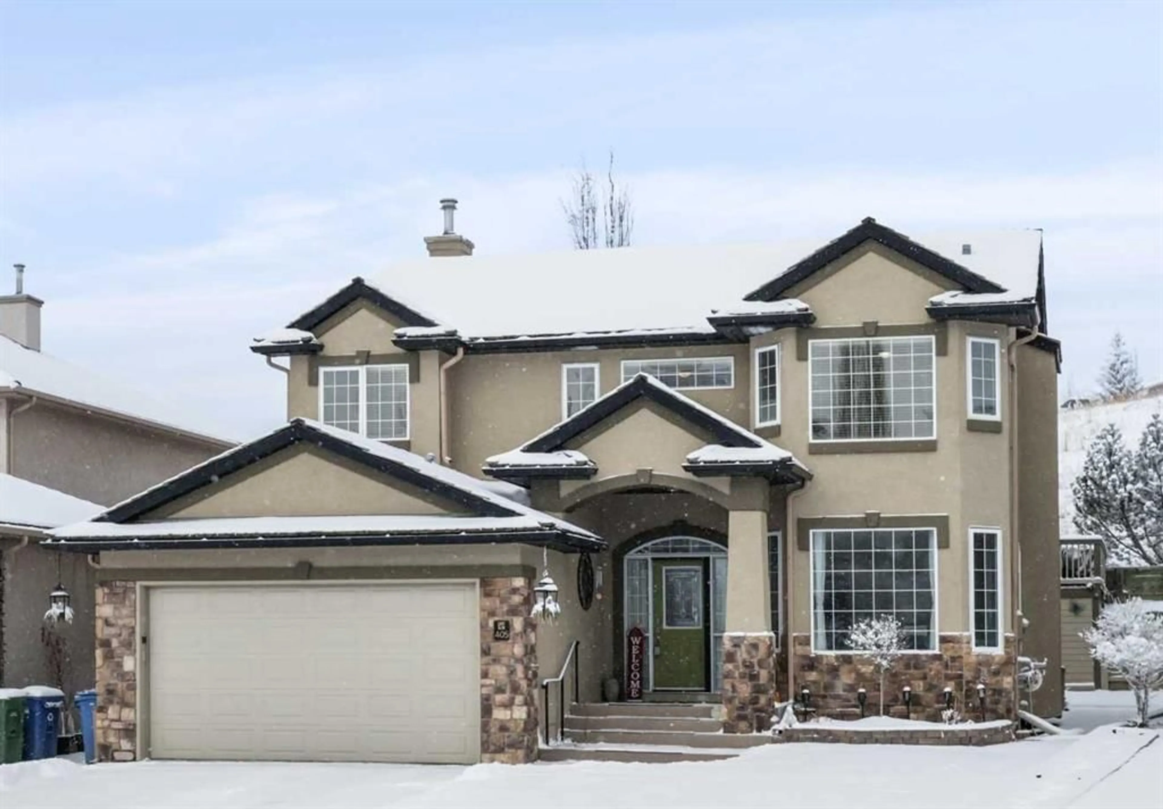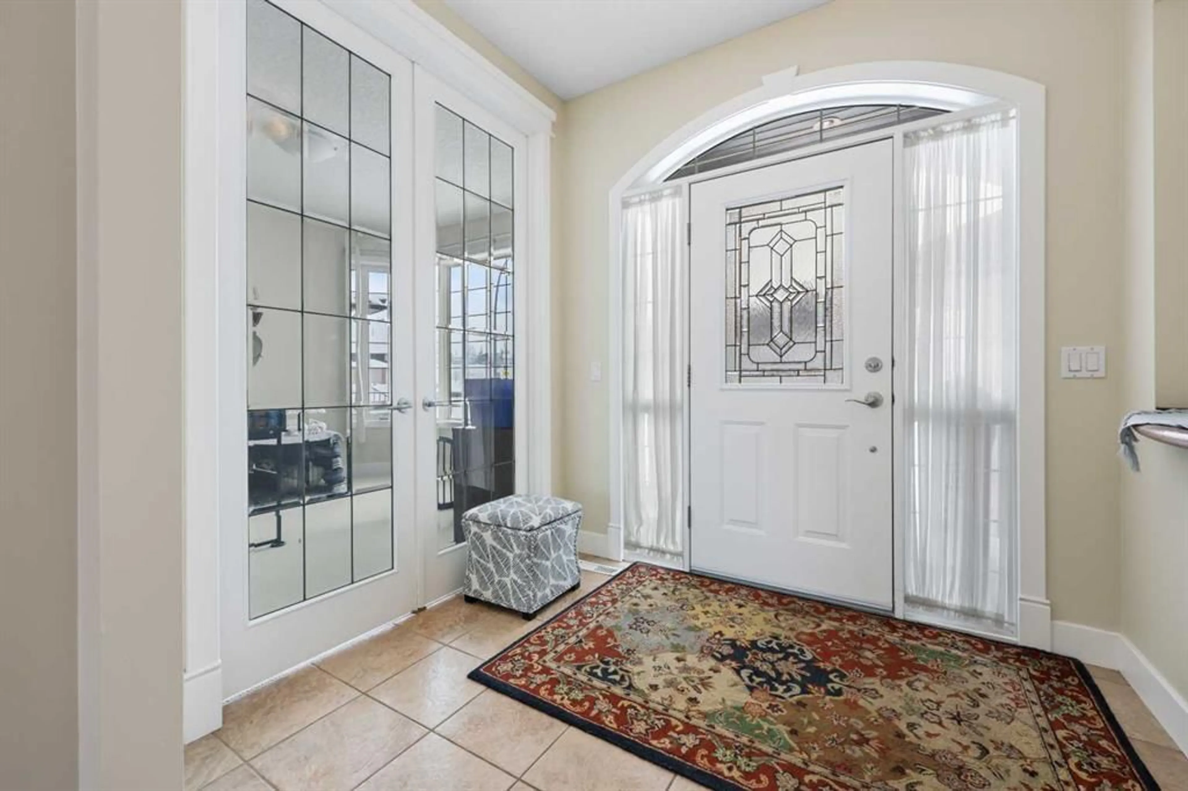405 Arbour Lake Dr, Calgary, Alberta T3G 5G2
Contact us about this property
Highlights
Estimated ValueThis is the price Wahi expects this property to sell for.
The calculation is powered by our Instant Home Value Estimate, which uses current market and property price trends to estimate your home’s value with a 90% accuracy rate.Not available
Price/Sqft$361/sqft
Est. Mortgage$4,187/mo
Maintenance fees$263/mo
Tax Amount (2024)$5,970/yr
Days On Market1 day
Description
*** OPEN HOUSE Sat Feb 15, 2025 1pm – 3pm *** This stunning, custom-built, two-story home with a fully developed basement is in immaculate show home condition and located just a short walk from Arbour Lake. Offering a rare combination of spacious living and exceptional features, this home includes five bedrooms on the second floor, two additional bedrooms in the basement, plus a main-floor office and four bathrooms—totaling seven bedrooms in all. The main level is bright and open, featuring 9-ft ceilings throughout. It includes a formal dining room and a gourmet kitchen equipped with a center island, eating bar, granite countertops, and a designer tile backsplash. The kitchen seamlessly flows into a large eating area and a spacious great room with a gas fireplace, creating an inviting, cozy atmosphere. Patio doors open to a beautiful cedar two-tier deck, perfect for relaxation or entertaining, and overlooking lush green space. Additional main-floor highlights include a private office with double French doors, a convenient two-piece powder room, and a large laundry room with a sink. A stunning barrel ceiling enhances the staircase leading to the upper level, which features five generous bedrooms. The primary bedroom is a true retreat, complete with a luxurious five-piece spa-inspired ensuite, including a jetted tub, separate shower, and an oversized walk-in closet. The remaining four bedrooms are well-sized and share a five-piece main bathroom—a highly sought-after layout for large families. The professionally developed basement adds even more living space, with a large family room, recreation room, workout/office area, two additional bedrooms, and a four-piece bathroom. A spacious storage area houses two furnaces (recently serviced), ensuring year-round comfort and efficiency. Additional highlights include; fresh paint throughout, backs onto beautiful green space, oversized double attached garage, close to schools, lake, transit and other amenities. This exceptional family home offers outstanding value in a prime location!
Upcoming Open House
Property Details
Interior
Features
Main Floor
Living Room
23`2" x 13`10"Kitchen
14`10" x 11`10"Dining Room
12`6" x 11`0"Breakfast Nook
11`9" x 11`6"Exterior
Features
Parking
Garage spaces 2
Garage type -
Other parking spaces 0
Total parking spaces 2
Property History
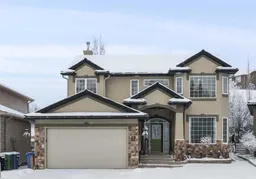 49
49
