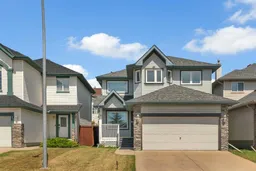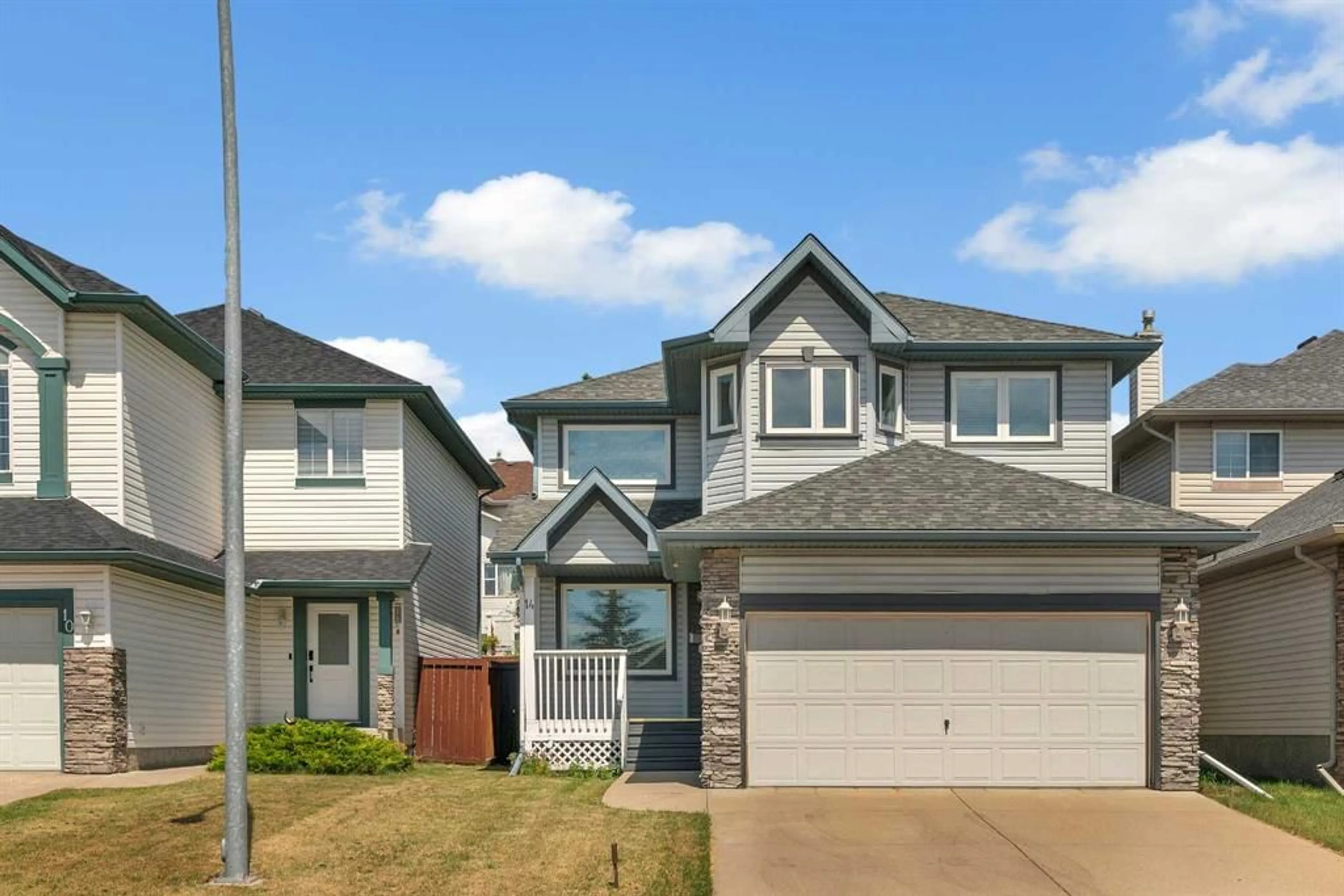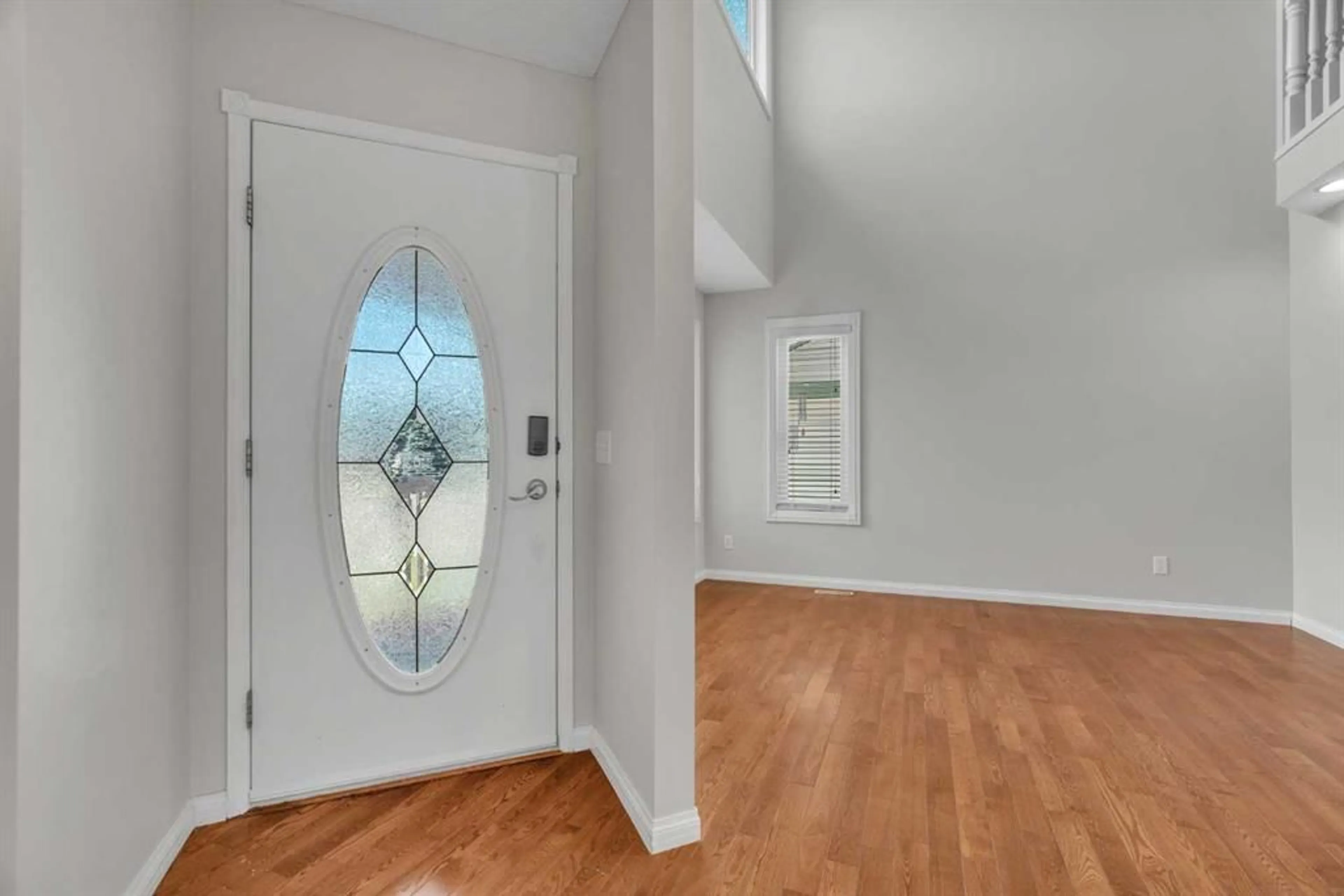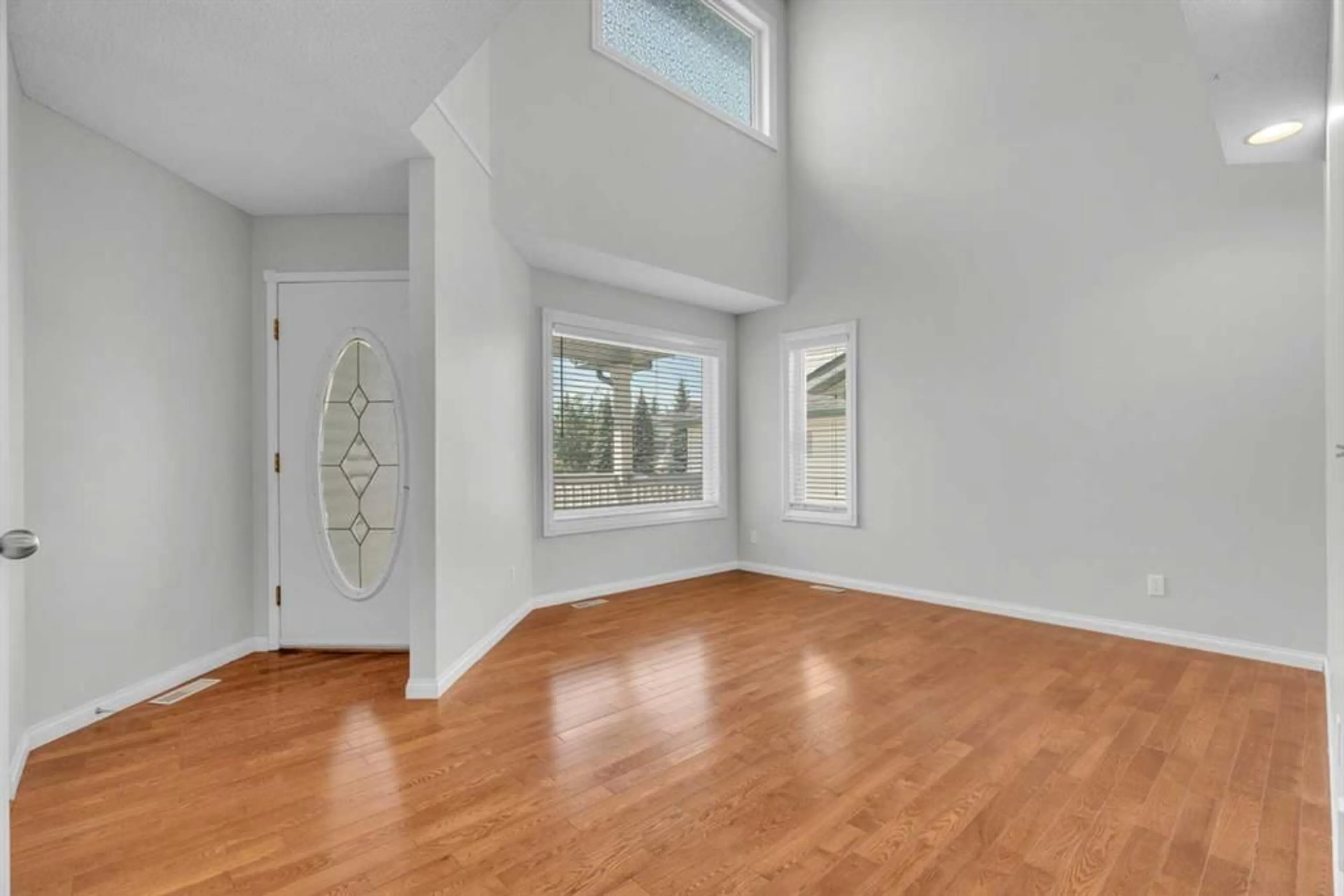14 Arbour Butte Rd, Calgary, Alberta T3G 4L7
Contact us about this property
Highlights
Estimated ValueThis is the price Wahi expects this property to sell for.
The calculation is powered by our Instant Home Value Estimate, which uses current market and property price trends to estimate your home’s value with a 90% accuracy rate.$745,000*
Price/Sqft$382/sqft
Days On Market12 days
Est. Mortgage$3,263/mth
Maintenance fees$263/mth
Tax Amount (2024)$4,177/yr
Description
**OPEN HOUSE SATURDAY JULY 27 FROM 2-4PM** Welcome to this charming 1,985 sq ft 2-storey home, perfect for families seeking comfort and convenience. Located in a friendly, established neighborhood, this home features 3+1 bedrooms, 3+1 bathrooms, a fully finished basement, and a double attached garage. The landscaped yard with a spacious deck in the back is ideal for outdoor activities and relaxation. Step inside to a warm and inviting formal living room with high ceilings. The dining room is perfect for family meals and special occasions. The great room, with its cozy corner gas fireplace, opens up to a bright and functional kitchen. You'll love the white cabinets, stainless steel appliances, granite countertops, and central island, making meal prep a breeze. The corner pantry provides extra storage, and there's easy access to the deck and backyard from here. A convenient 2-piece bathroom is also on the main floor. Upstairs, you'll find three comfortable bedrooms, including a spacious primary suite. The primary suite features a 5-piece ensuite with dual vanities, a jetted tub, and a stand-up shower, giving you a private retreat. Two more bedrooms and a 4-piece bathroom complete the upper level, ensuring plenty of space for the whole family. The fully finished basement offers even more living space with a large rec room, perfect for movie nights or a play area for the kids. There's also a fourth bedroom, a 4-piece bathroom, and a laundry/utility room, adding to the home's practicality. Outside, enjoy the large deck with a built-in BBQ shelter, ideal for summer cookouts. The backyard is landscaped with mature trees providing shade and a storage shed for your outdoor gear. This home is located in a wonderful community with lake privileges, parks, and schools all within walking distance. Plus, you're close to amenities and have quick access to Stoney Trail for easy commuting. This family-friendly home is ready for you to move in and start making memories!
Upcoming Open House
Property Details
Interior
Features
Main Floor
2pc Bathroom
7`8" x 2`6"Kitchen
13`8" x 12`0"Dining Room
12`2" x 10`0"Living Room
15`0" x 15`0"Exterior
Features
Parking
Garage spaces 2
Garage type -
Other parking spaces 0
Total parking spaces 2
Property History
 34
34


