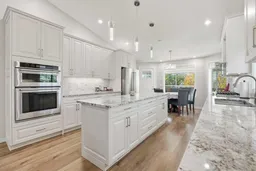HONEY! START THE CAR! Welcome home to this BEAUTIFUL corner lot, adjacent to GREENSPACE, where MODERN ELEGANCE meets FUNCTIONALITY. This spacious 2,382 square feet in total bi-level DETACHED home with a DOUBLE ATTACHED GARAGE is sure to IMPRESS! This property has many FEATURES that you will LOVE, including the unique floor-plan with the living room located on the main floor level, and the OPEN CONCEPT layout with MODERN flat textured high VAULTED CEILINGS. RECENT RENOVATIONS have been done inside this property from TOP to BOTTOM! This property FEATURES new high-end STAINLESS STEEL appliances, GRANITE counter tops, CUSTOM cabinetry with tons of storage space, a LARGE kitchen Island, BUILT-IN convection oven and microwave, a 5-burner GAS RANGE STOVETOP, GORGEOUS wide-plank scratch resistant flooring throughout, NEW carpets throughout, MODERN flat textured ceilings throughout, high-end CLASSY light fixtures and pot lights, CUSTOM window coverings, DECK access conveniently located off of the kitchen, 4 spacious sized bedrooms, including the primary bedroom with a WALK-IN CLOSET and 4-PIECE ENSUITE, 3 full bathrooms FEATURING TILE FLOORING, TILE BACKSPLASH, and GRANITE countertops, JETTED bathtub on the lower level, LOTS of windows throughout allowing for lots of NATURAL sunlight, the laundry room features a LARGE window and a LARGE sink, lots of STORAGE SPACE, a WELL-KEPT and spacious FULLY FENCED backyard, included with this property is an A/C unit for those hot spring and summer months, and the ICING ON THE CAKE - this property features high-end GEMSTONE EXTERIOR lighting!!! Make this IMPRESSIVE property your new home, this property will not last long, call your favourite realtor today!
Inclusions: Central Air Conditioner,Dishwasher,Dryer,Garage Control(s),Gas Cooktop,Microwave,Oven-Built-In,Range Hood,Refrigerator,Washer,Window Coverings
 25
25


