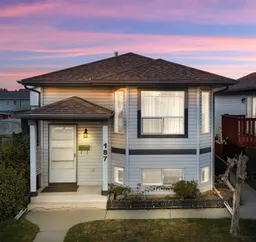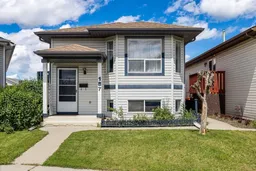Welcome to this well-maintained bi-level home tucked away on a quiet cul-de-sac in the family-friendly community of Applewood Park—an ideal opportunity for first-time buyers and investors seeking value and comfort. The main floor features a bright, functional layout with a spacious living room and formal dining area, perfect for everyday living and entertaining. Recent updates, including a newer hot water tank and roof, offer added peace of mind. Downstairs, the finished basement includes a generously sized bedroom, a full bathroom, and a versatile den that can easily serve as a home office, FOURTH BEDROOM, or flex space. Outside, enjoy a large deck and expansive backyard with RV parking, plus a detached double garage that provides ample space for vehicles, storage, or hobbies. Conveniently located just minutes from East Hills Shopping Centre—home to Costco, Walmart, Cineplex, and more—with quick access to Stoney Trail, 68th Street SE, and 17th Avenue SE, making daily commutes and errands a breeze. Whether you're starting your homeownership journey, expanding your investment portfolio, or looking for a smart downsizing option, this property offers space, updates, and long-term potential. Book your private showing with your favorite Realtor today!
Inclusions: Dishwasher,Dryer,Electric Range,Garage Control(s),Microwave,Refrigerator,Washer,Window Coverings
 39
39



