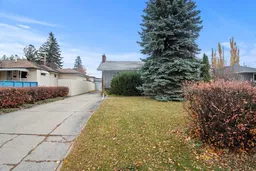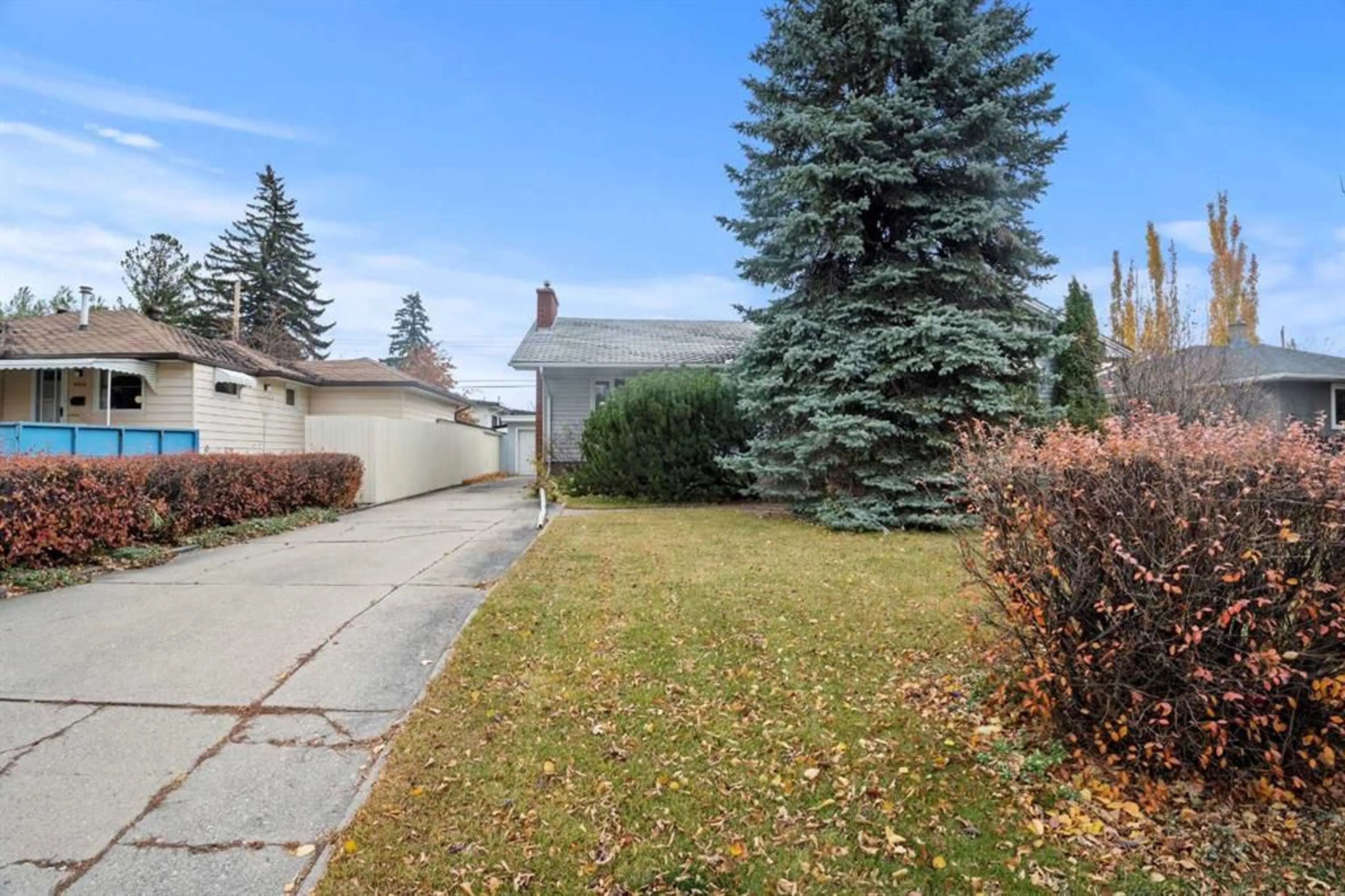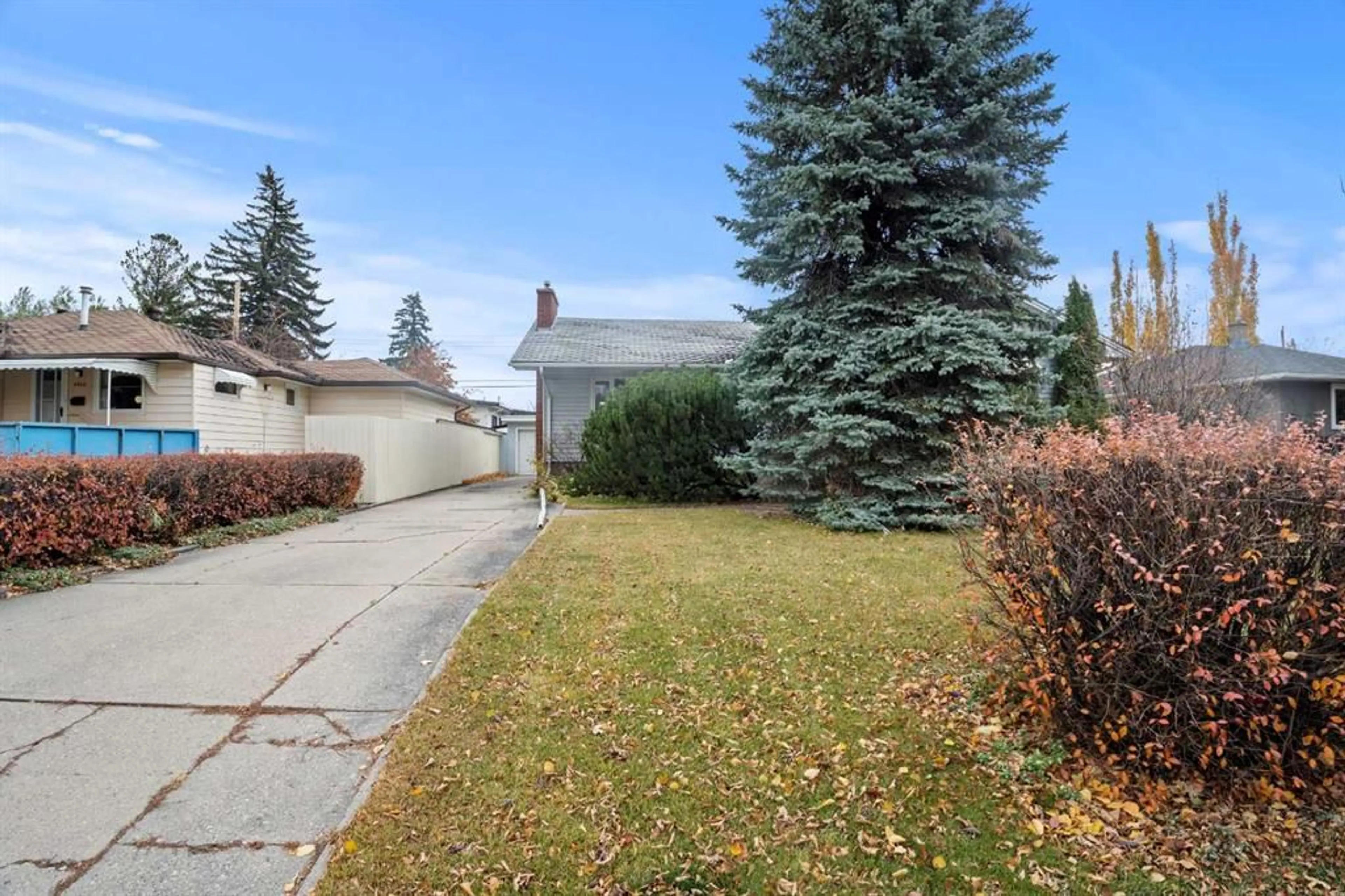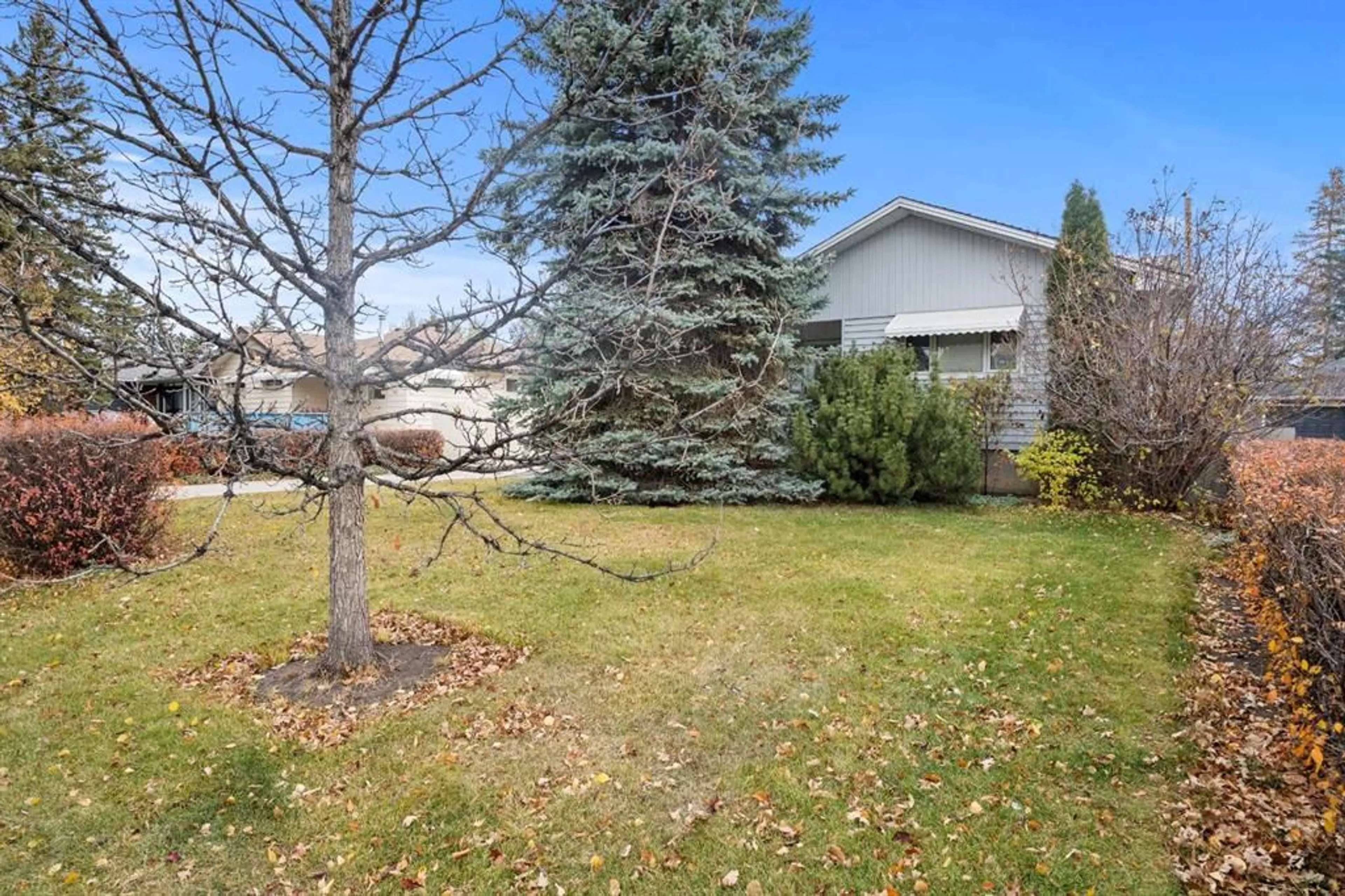4908 15 St, Calgary, Alberta T2T 4B6
Contact us about this property
Highlights
Estimated ValueThis is the price Wahi expects this property to sell for.
The calculation is powered by our Instant Home Value Estimate, which uses current market and property price trends to estimate your home’s value with a 90% accuracy rate.Not available
Price/Sqft$787/sqft
Est. Mortgage$4,724/mo
Tax Amount (2024)$6,875/yr
Days On Market2 days
Description
Welcome to 4908 15 Street SW, a bungalow with 2690sqft of living space in the vibrant and rapidly revitalizing community of Altadore. This residence offers 3 spacious bedrooms and 1 bathroom upstairs, along with a fully developed basement featuring an additional bedroom and bathroom—ideal for extra living space or hosting guests. With an open-concept layout this home has both charm and functionality. Located just minutes from downtown Calgary, Altadore is renowned for its blend of modern architectural new builds and established homes, creating a lively and visually appealing neighborhood. The property’s east-facing backyard invites plenty of natural light and is perfect for enjoying sunny Calgary days. The R-CG zoning lot with 59'x110' provides exciting future development potential. Altadore’s amenities are second to none, with trendy cafes, boutique shops, and popular dining options nearby. Nature lovers will appreciate the proximity to River Park, where scenic walking trails, off-leash areas, and river views await. This property combines urban convenience, neighborhood character, and growth potential, making it a fantastic opportunity to enjoy Calgary living at its best. (Property is currently lived in and in good original condition, sellers are just busy packing and have plenty of boxes in the property and for this reason there's no interior photos available. Both 4904 and 4908 are available for sale)
Property Details
Interior
Features
Main Floor
4pc Bathroom
4`10" x 11`8"Bedroom
10`3" x 12`10"Bedroom
9`2" x 11`10"Breakfast Nook
11`2" x 6`9"Exterior
Features
Parking
Garage spaces 1
Garage type -
Other parking spaces 3
Total parking spaces 4
Property History
 10
10


