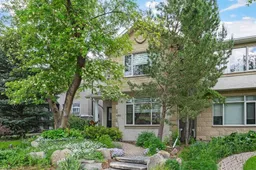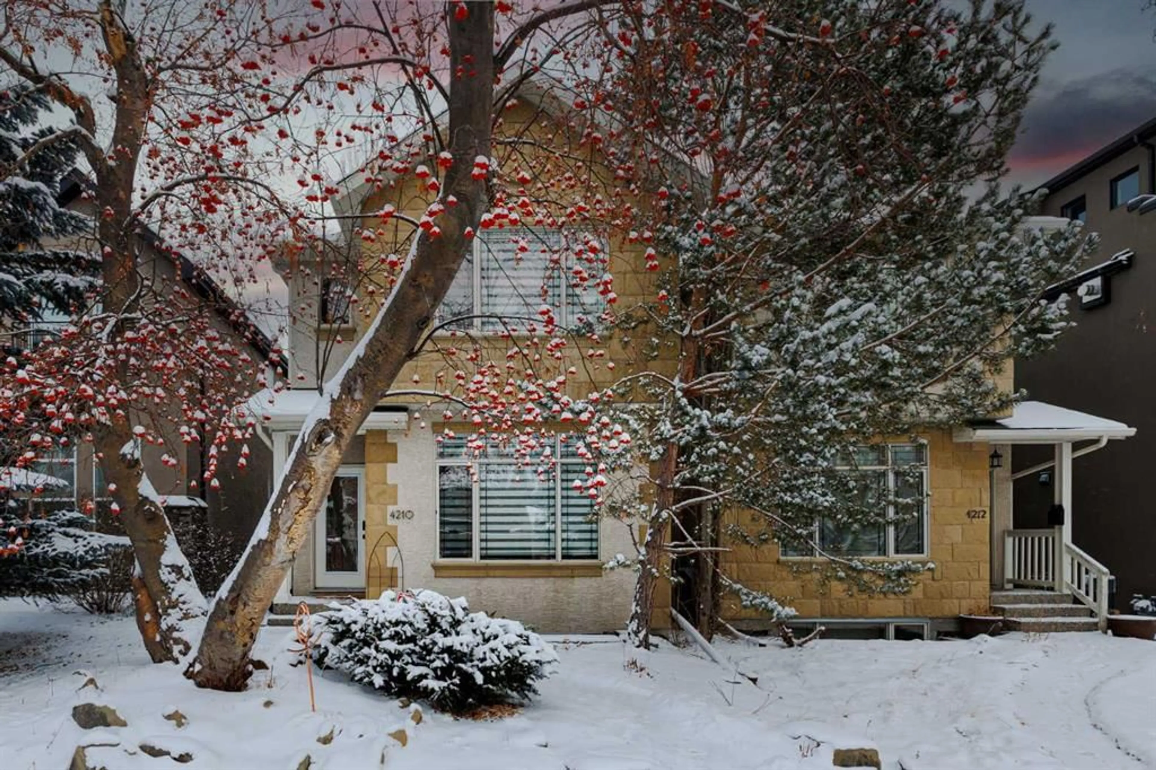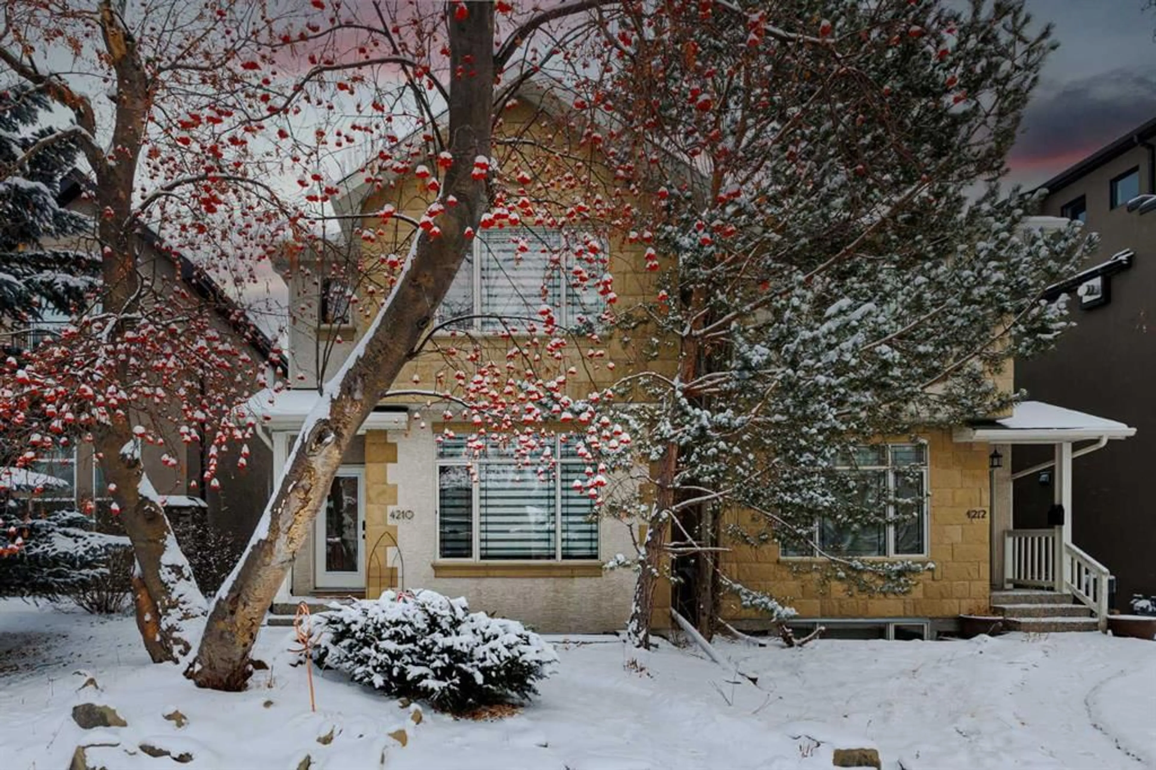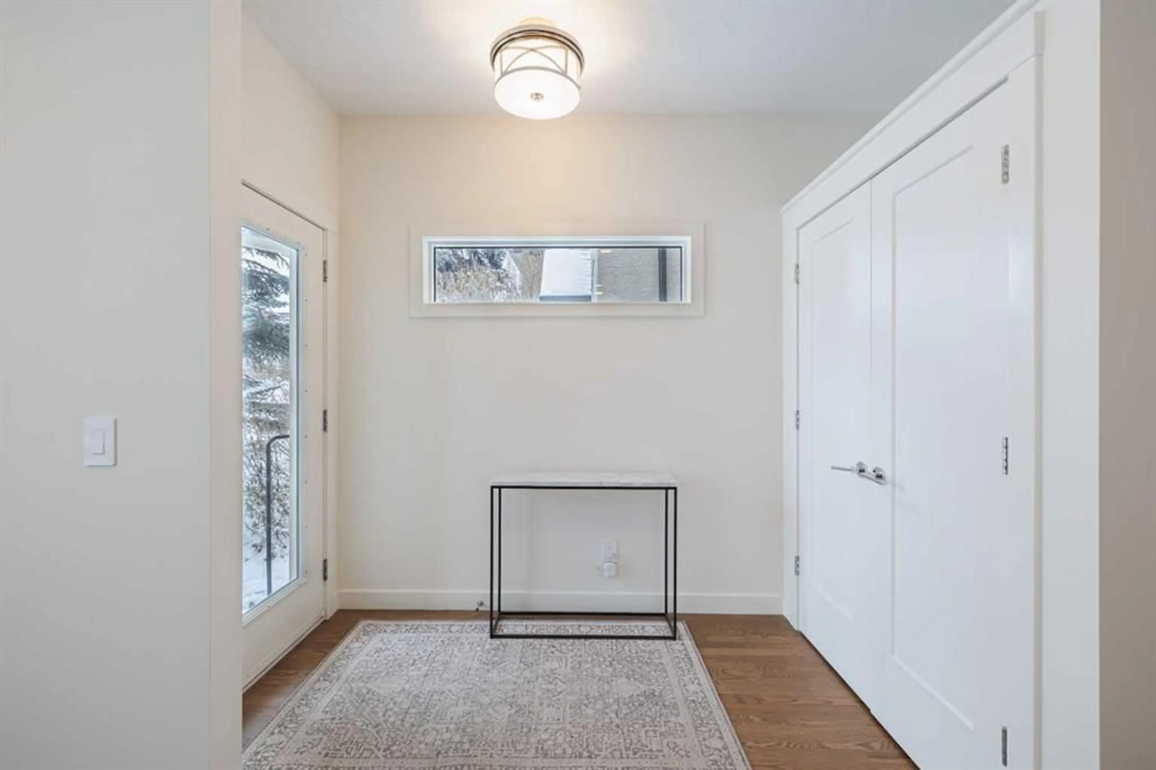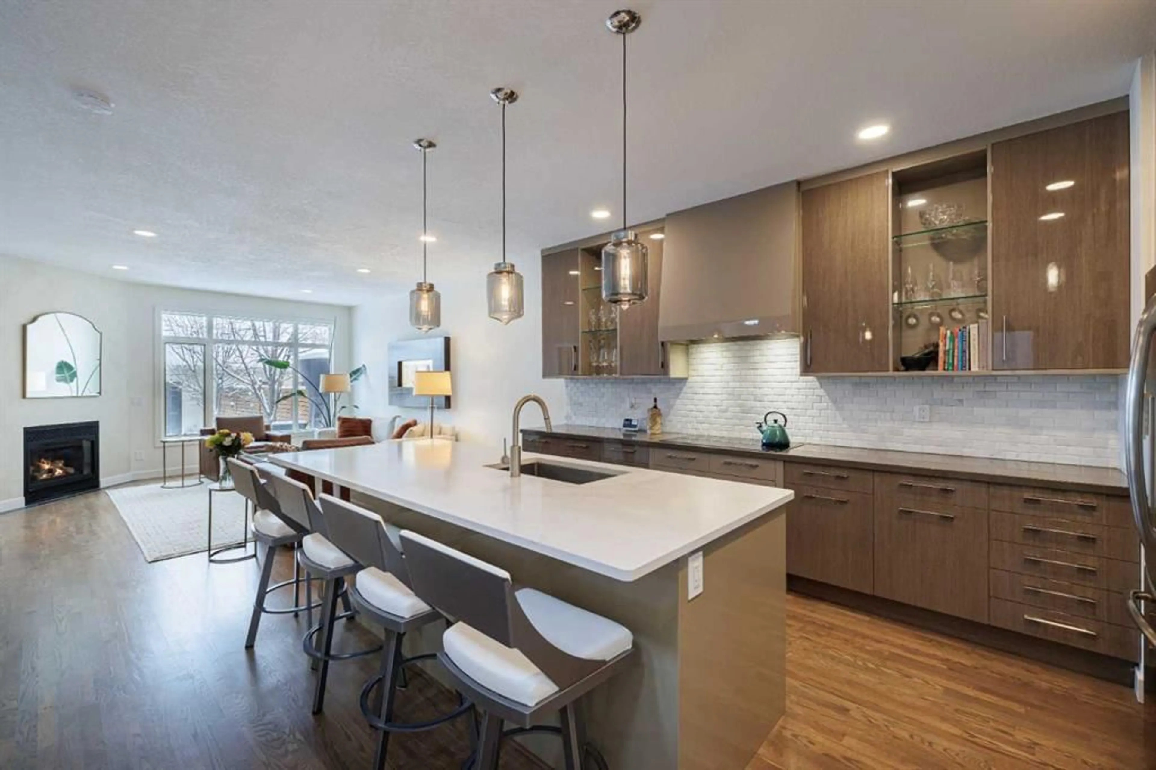4210 18 St, Calgary, Alberta T2T 4V7
Contact us about this property
Highlights
Estimated ValueThis is the price Wahi expects this property to sell for.
The calculation is powered by our Instant Home Value Estimate, which uses current market and property price trends to estimate your home’s value with a 90% accuracy rate.Not available
Price/Sqft$620/sqft
Est. Mortgage$5,046/mo
Tax Amount (2024)$5,769/yr
Days On Market21 hours
Description
**OPEN HOUSE SAT 1-4pm** With almost 250,000 dollars in renovation costs!! You wont be disappointed in this extensively renovated two-story home that offers a perfect blend of modern sophistication and timeless charm, located in the highly desirable community of Altadore known for its serene atmosphere, excellent schools, and convenient access to local amenities. From the moment you arrive, you'll be captivated by its impressive curb appeal, featuring a timeless exterior, professionally landscaped yard, and inviting entryway. Upon entering, the open-concept design greets you with abundant natural light, custom zebra window blinds, sleek luxury site finished oak flooring with a custom stain and contemporary finishes throughout. The oversized dining area can accommodate a large gathering yet, is still an intimate space for those cozy evenings. Now welcome to the show stopper! This exquisite high end custom built kitchen is a rare find. This “Downsview”custom built kitchen has it all and more! A Custom finish, quartz counters, personally selected Carrara Marble recessed backsplash, a built in pantry that pulls out and swivels, a bank of drawers that are interactive and open on their own with just a touch, induction cooktop, upgraded range hood fan, additional storage and options throughout, upgraded stainless steel appliances, an oversized island with bar seating for 4. The home boasts a thoughtfully designed layout with perfect light and flow, the adjacent living room has large windows letting in tons of natural light, a corner fireplace and a 260 bottle wine fridge for those wine enthusiasts. The second level offers 3 spacious bedrooms, including a luxurious primary suite featuring a walk-in closet and a spa-like ensuite bath with dual vanities, a custom built glass barn door, a separate soaking tub, and a curbless, frameless glass shower with a linear drain, and separate toilet. Each additional bedroom is generously sized, has upgraded carpets that will make your feet smile and served by a beautifully updated bathroom with premium fixtures and finishes. The upper floor is flooded with natural light and the upper floor laundry room will surely impress with more custom built cabinets. For those entertainers the basement is fully finished, with a custom stone fireplace, feature wall, huge windows throughout, INFLOOR HEAT, a steam shower, so much storage and an additional guest room. The backyard is a private retreat, complete with a constructed patio, deck, lush greenery, an oversized entertaining area and heated double car garage. The home's location offers easy access to parks, walking trails, shopping, dining, and major commuting routes, making it a perfect choice for families and professionals alike. This turnkey property combines luxury, comfort, and convenience—don't miss your opportunity to make this stunning home your own! Please reach out to me for further details on the extensive upgrades, questions or interest in experiencing a private tour of this home.
Upcoming Open House
Property Details
Interior
Features
Upper Floor
Bedroom - Primary
14`6" x 15`11"4pc Bathroom
5pc Ensuite bath
Bedroom
9`11" x 12`9"Exterior
Features
Parking
Garage spaces 2
Garage type -
Other parking spaces 0
Total parking spaces 2
Property History
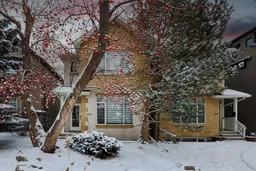 50
50