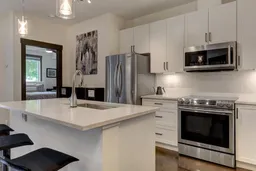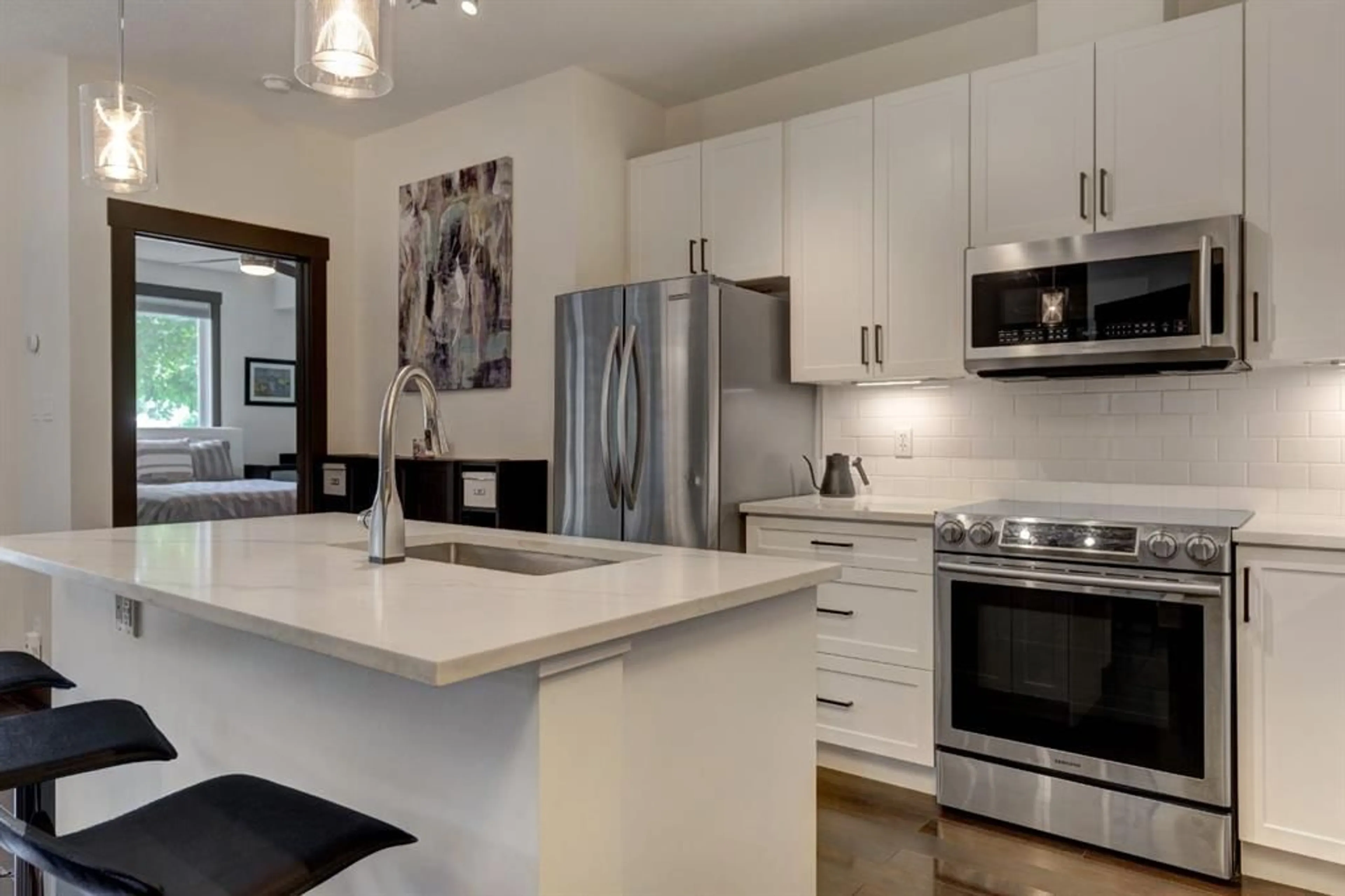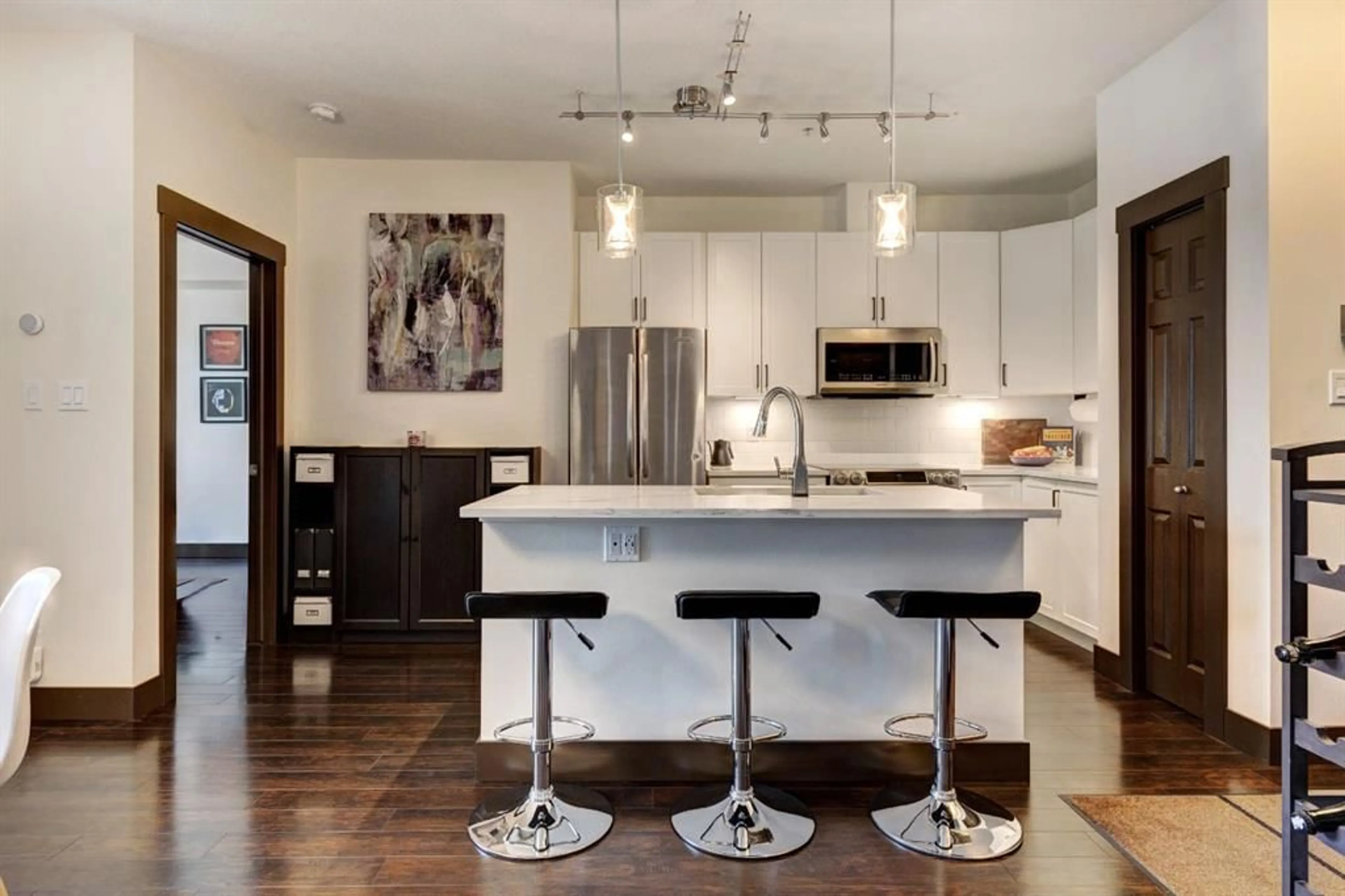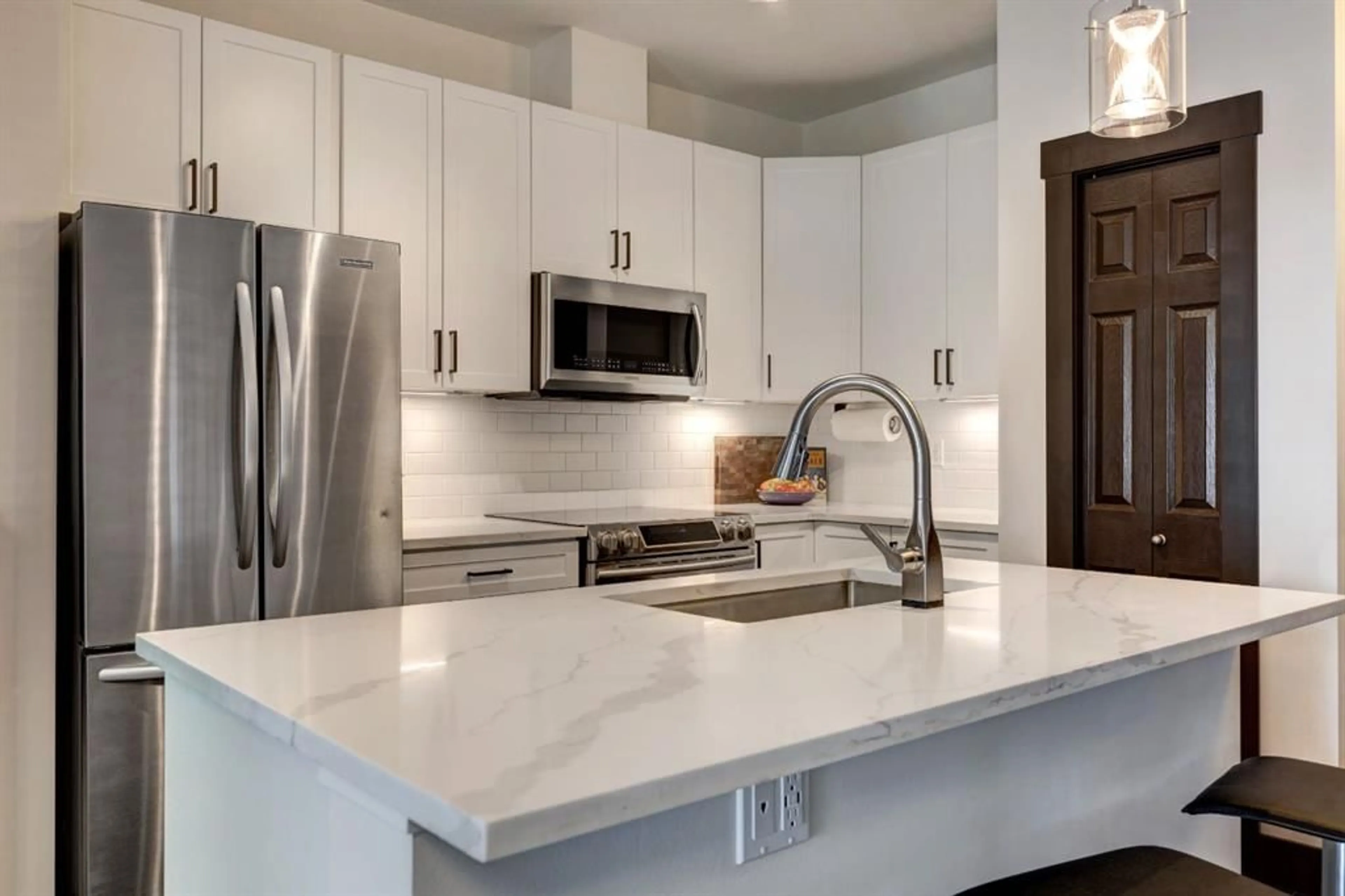3501 15 St #104, Calgary, Alberta T2T 4A4
Contact us about this property
Highlights
Estimated ValueThis is the price Wahi expects this property to sell for.
The calculation is powered by our Instant Home Value Estimate, which uses current market and property price trends to estimate your home’s value with a 90% accuracy rate.$343,000*
Price/Sqft$428/sqft
Days On Market2 days
Est. Mortgage$1,675/mth
Maintenance fees$741/mth
Tax Amount (2024)$2,043/yr
Description
Discover the epitome of urban living in this expansive 2 bed, 2 bath apartment, featuring a stunning renovated kitchen with white shaker cabinets, stone countertops, and modern stainless steel appliances. The open concept layout seamlessly connects the living, kitchen, and dining areas, all bathed in natural light—perfect for entertaining guests or relaxing in front of the cozy living area by the fireplace. Both bedrooms are generously sized, with the primary bedroom boasting a spacious walk-through closet leading to a fantastic updated 4-piece en-suite bathroom. The second bedroom is conveniently located near the additional 4-piece bathroom. A dedicated office space makes working from home a breeze, and in-unit laundry adds to the convenience of this incredible condo. Step outside through the sliding doors to enjoy your private patio, complete with gas hookup. The unit includes an underground parking spot in the heated parkade and an additional storage unit, a true necessity for condo living. Located near the vibrant heart of Marda Loop, you'll be steps away from trendy boutiques, incredible coffee shops, and fantastic bars and restaurants. You're also close to the entertainment district of 17th Ave. This apartment offers a perfect blend of modern luxury and urban convenience. Don't miss out on this exceptional opportunity.
Upcoming Open House
Property Details
Interior
Features
Main Floor
4pc Bathroom
5`2" x 7`11"4pc Ensuite bath
4`11" x 7`8"Bedroom
12`3" x 14`11"Dining Room
13`8" x 13`2"Exterior
Features
Parking
Garage spaces -
Garage type -
Total parking spaces 1
Condo Details
Amenities
Elevator(s), Parking, Secured Parking, Snow Removal, Trash
Inclusions
Property History
 29
29


