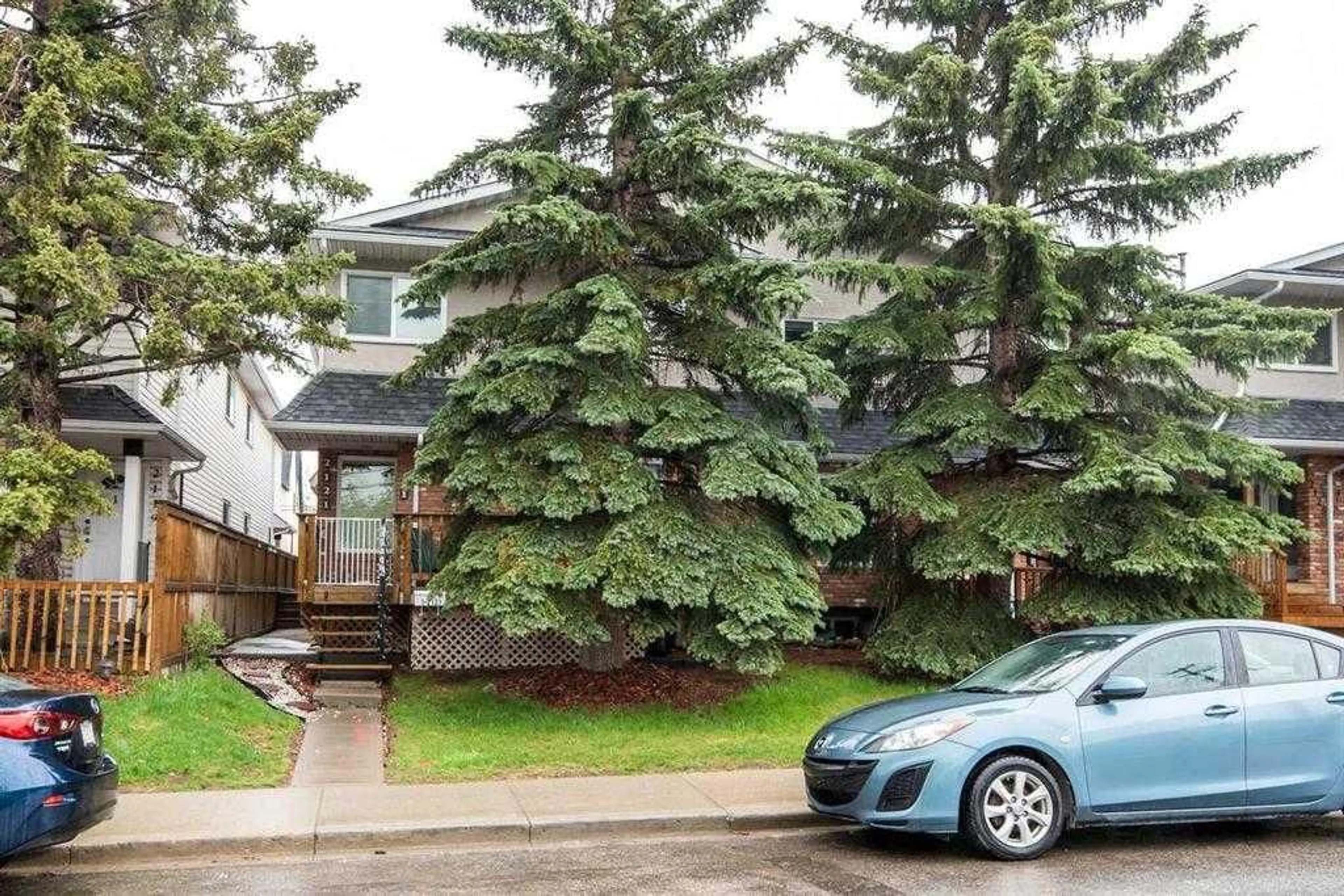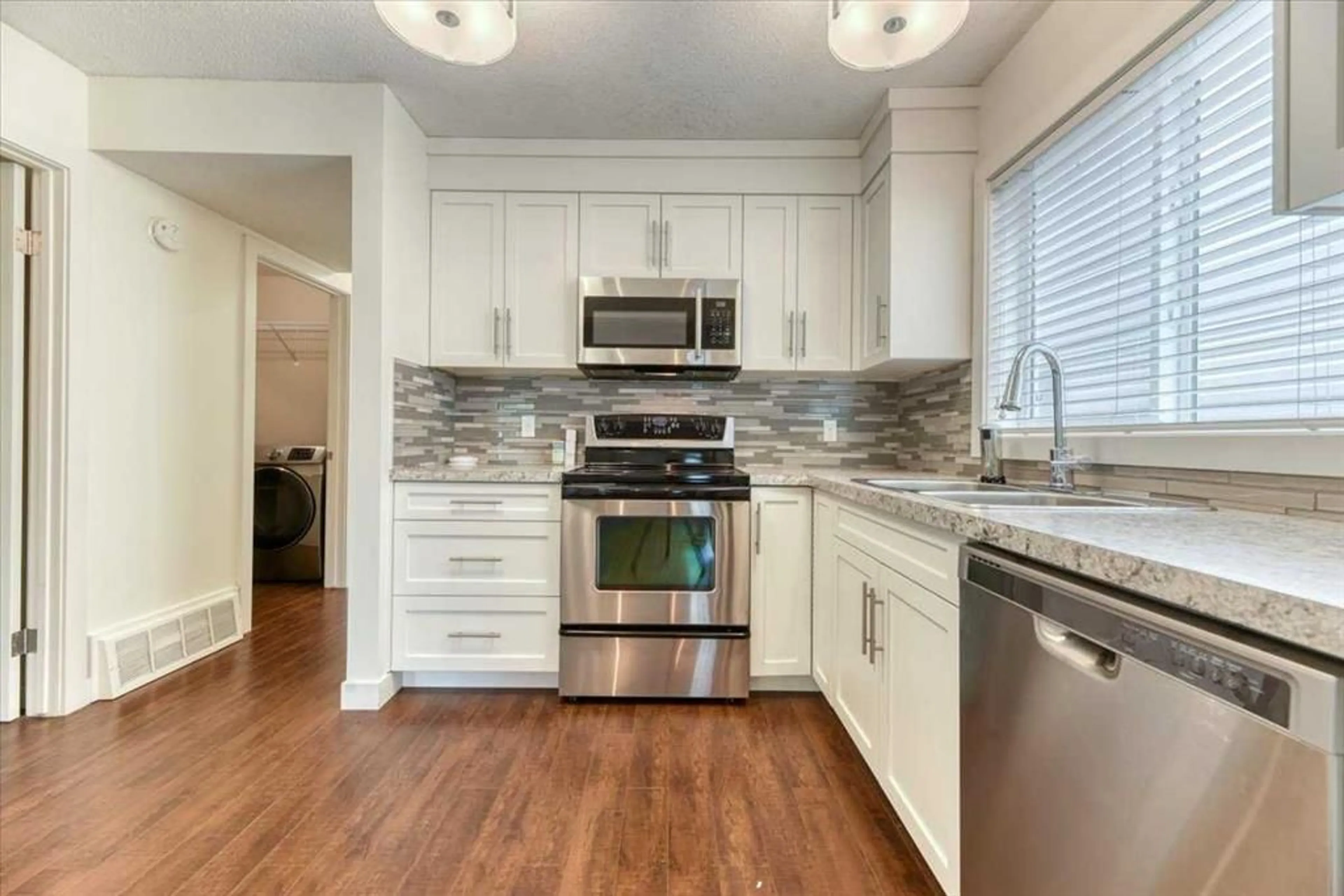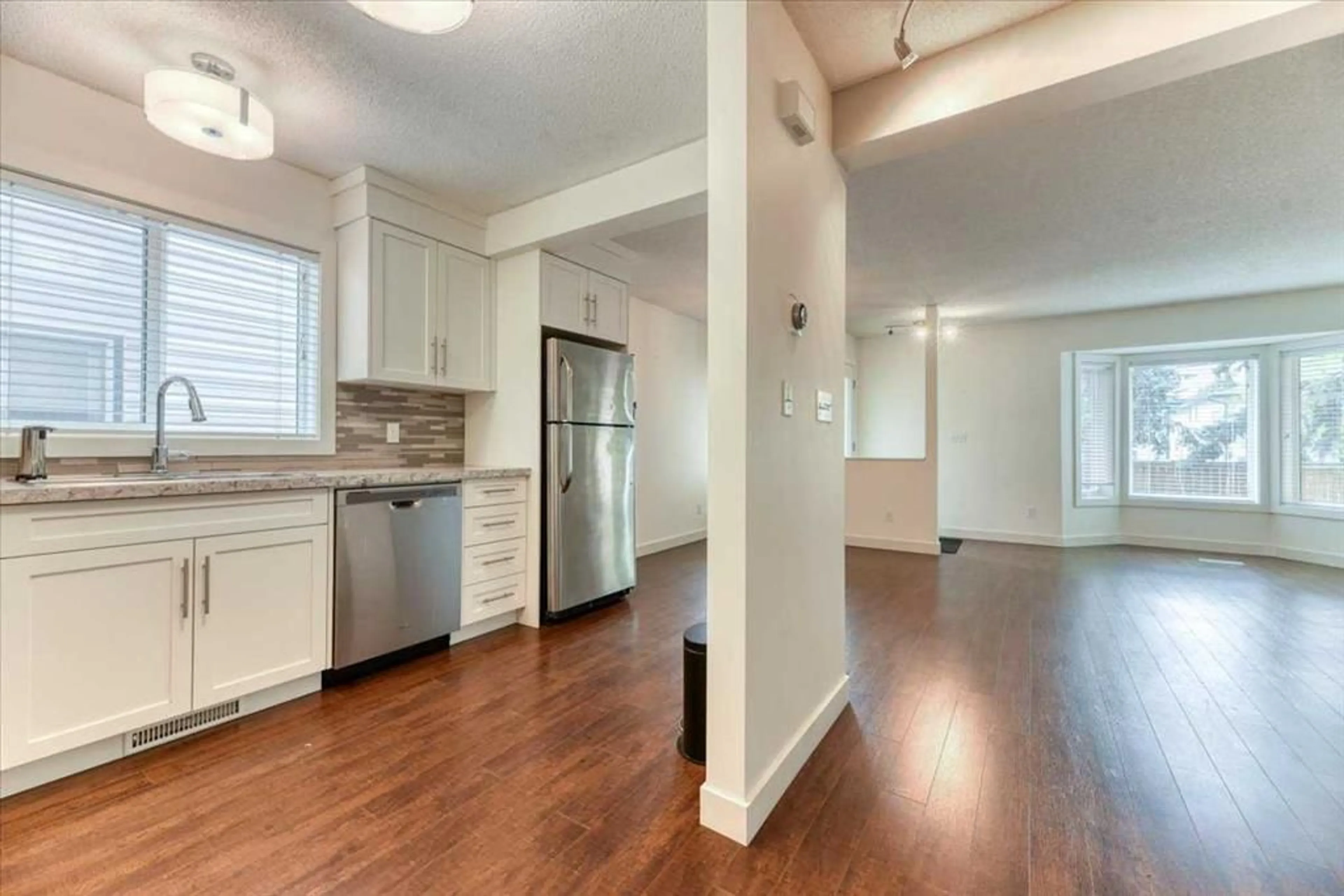2121 34 Ave #2, Calgary, Alberta T2T 2C5
Contact us about this property
Highlights
Estimated ValueThis is the price Wahi expects this property to sell for.
The calculation is powered by our Instant Home Value Estimate, which uses current market and property price trends to estimate your home’s value with a 90% accuracy rate.$472,000*
Price/Sqft$424/sqft
Est. Mortgage$2,341/mth
Maintenance fees$340/mth
Tax Amount (2023)$2,589/yr
Days On Market9 days
Description
Welcome to 2121 34 Ave SW, a charming family home nestled in the vibrant community of Marda Loop. This delightful residence offers a perfect blend of comfort, convenience, and style. As you step inside, you're greeted by a warm and inviting atmosphere, with an abundance of natural light flooding the spacious living and dining area. The main floor features a well-appointed kitchen, equipped with modern stainless steel appliances, ample counter space, and plenty of storage, completed with luxury laminate flooring. Adjacent to the kitchen is a cozy dining area, perfect for enjoying family dinners or hosting intimate gatherings. The adjacent living room provides a relaxing space to unwind with sunny south facing windows. Completing this level is a powder room and convenient main floor laundry. Upstairs, you'll find the tranquil bedrooms, including the primary suite, which boasts a generous layout with large closets. The additional bedrooms offer versatility and comfort, suitable for children, guests, or home office space. The unfinished basement awaits your final touches! Outside the property features a beautifully landscaped yard, perfect for enjoying outdoor activities or simply soaking up the sun. The backyard offers privacy and seclusion, making it an ideal retreat for relaxation. Conveniently located in Calgary's most desirable neighbourhood, this home is just steps away to a variety of amenities, including shops, restaurants, parks, and schools, ensuring that everything you need is just moments away. Don't miss your chance to make this wonderful property your new home.
Property Details
Interior
Features
Main Floor
Dining Room
7`11" x 9`1"2pc Bathroom
2`11" x 7`8"Living Room
13`0" x 17`10"Kitchen
7`11" x 12`0"Exterior
Features
Parking
Garage spaces -
Garage type -
Total parking spaces 1
Property History
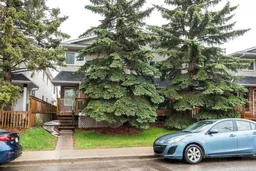 21
21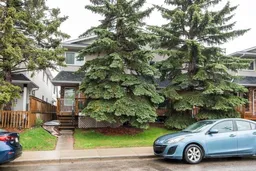 20
20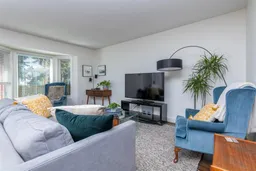 27
27
