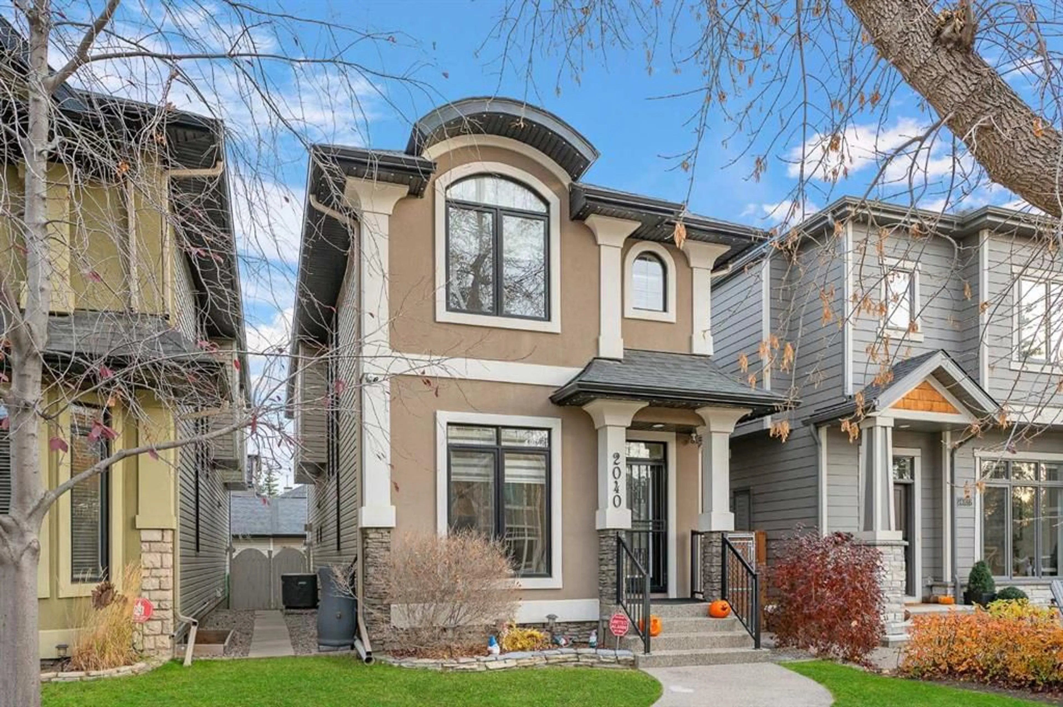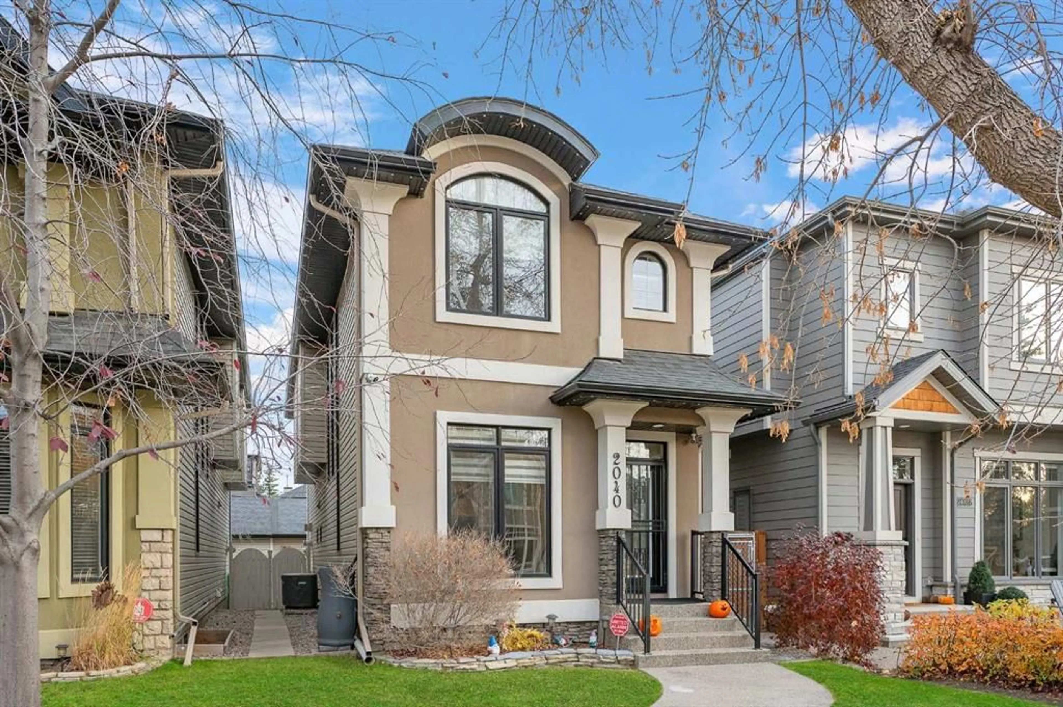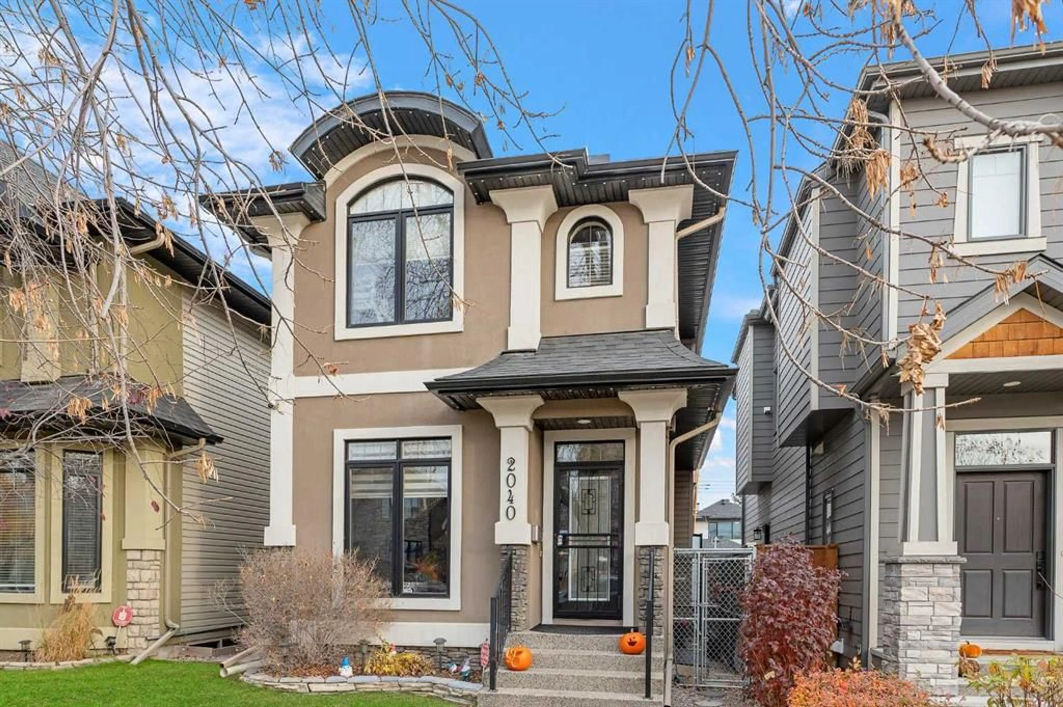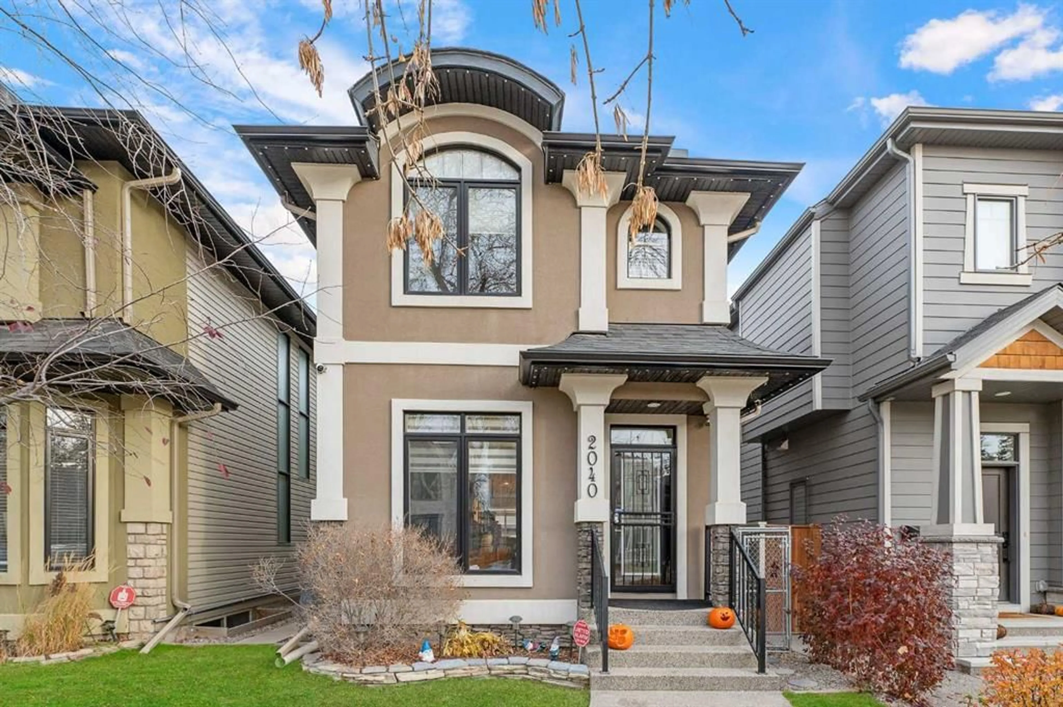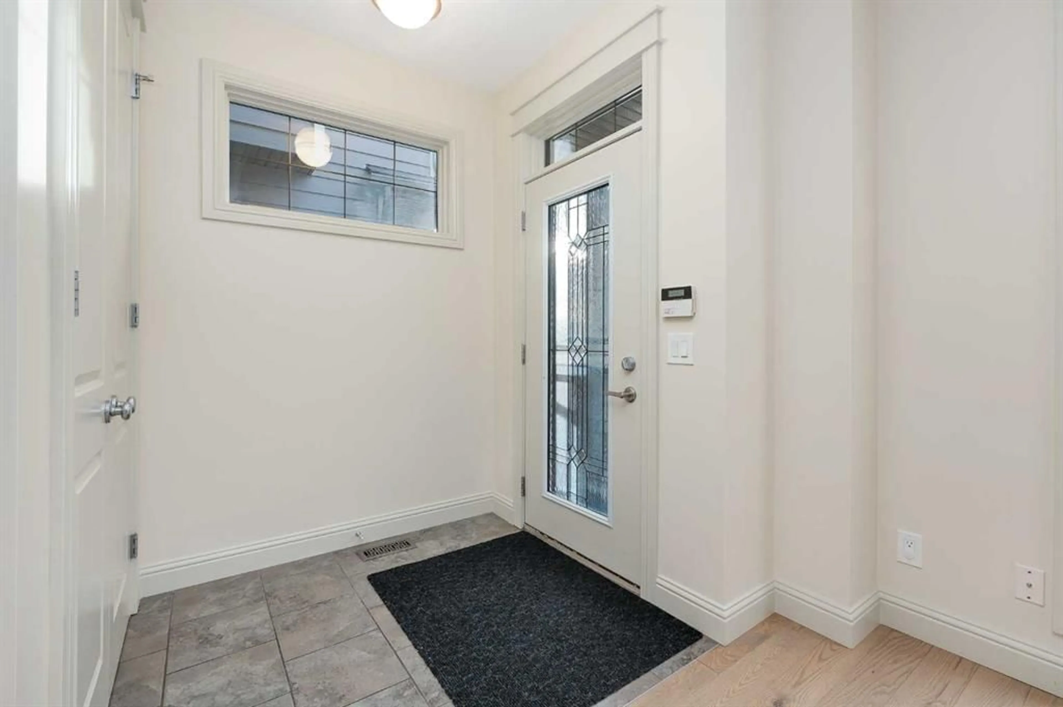2040 48 Ave, Calgary, Alberta T2T 2T5
Contact us about this property
Highlights
Estimated ValueThis is the price Wahi expects this property to sell for.
The calculation is powered by our Instant Home Value Estimate, which uses current market and property price trends to estimate your home’s value with a 90% accuracy rate.Not available
Price/Sqft$623/sqft
Est. Mortgage$4,938/mo
Tax Amount (2024)$6,077/yr
Days On Market5 days
Description
Located in the heart of sought-after Altadore, this 3+1 bedroom Sundance built family home has been beautifully updated & offers over 2600 sq ft of developed living space. The main level presents engineered hardwood floors, high ceilings & updated stylish light fixtures, showcasing a front flex space (perfect for a den/office space) & lovely, renovated kitchen tastefully finished with quartz counter tops, Denca cabinets with under cabinet lighting, eating bar, stainless steel appliances & cozy dining area. Open to the kitchen, is the living room anchored by an upgraded gas fireplace (with temperature control) bordered by built-in cabinets & shelving. A 2 piece powder room completes the main level. An elegant, curved staircase leads to the second level that hosts 3 bedrooms (all with new ceiling fans, upgraded closets & black out blinds), a 4 piece bath with new cabinet & laundry room. The primary bedroom boasts plenty of closet space & a private 5 piece ensuite with dual sinks & new cabinet, relaxing soaker tub & separate shower. The basement has been developed with a recreation/media room with wet bar which is currently utilized as a home gym. The finishing touches to the basement are a fourth bedroom & 3 piece bath. Other notable features include new window coverings on the main level, new bench with storage, recently replaced hot water tank, new central air conditioning & full security system including 6 exterior cameras. Exterior upgrades include new upgraded roof & eavestrough (2024) & gemstone lighting on house & garage. Also enjoy the low maintenance back yard with huge patio & natural gas firepit. Parking is a breeze with a double detached garage with epoxy floor. Also enjoy the ideal location, close to Glenmore Athletic Park, two golf courses, vibrant Marda Loop, excellent schools, shopping, public transit & easy access to Crowchild Trail.
Property Details
Interior
Features
Main Floor
Kitchen
15`9" x 10`8"Dining Room
12`0" x 10`5"Breakfast Nook
8`5" x 7`6"Living Room
16`0" x 13`2"Exterior
Features
Parking
Garage spaces 2
Garage type -
Other parking spaces 0
Total parking spaces 2

