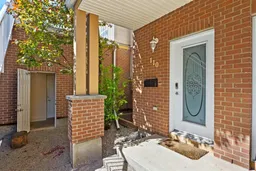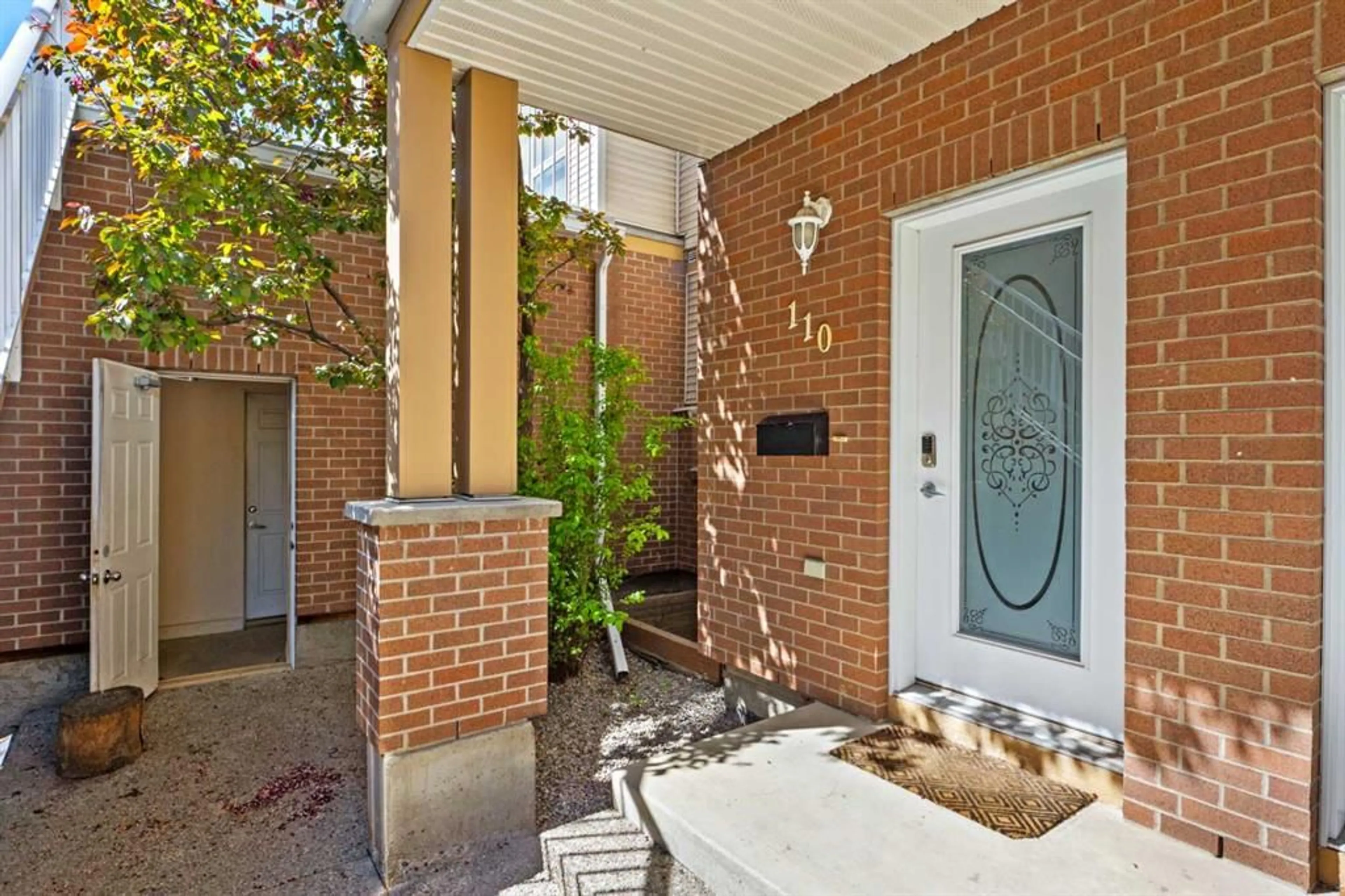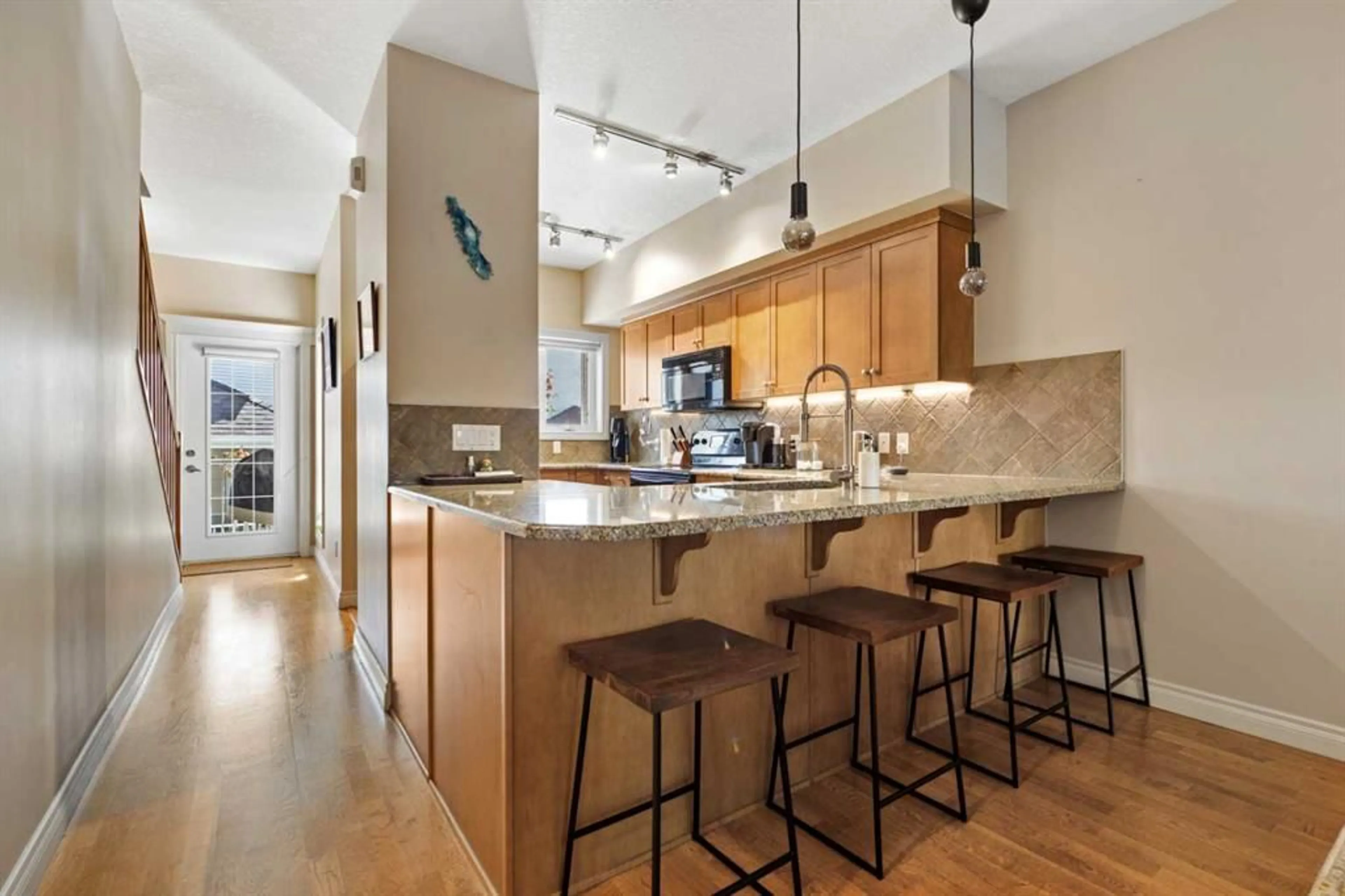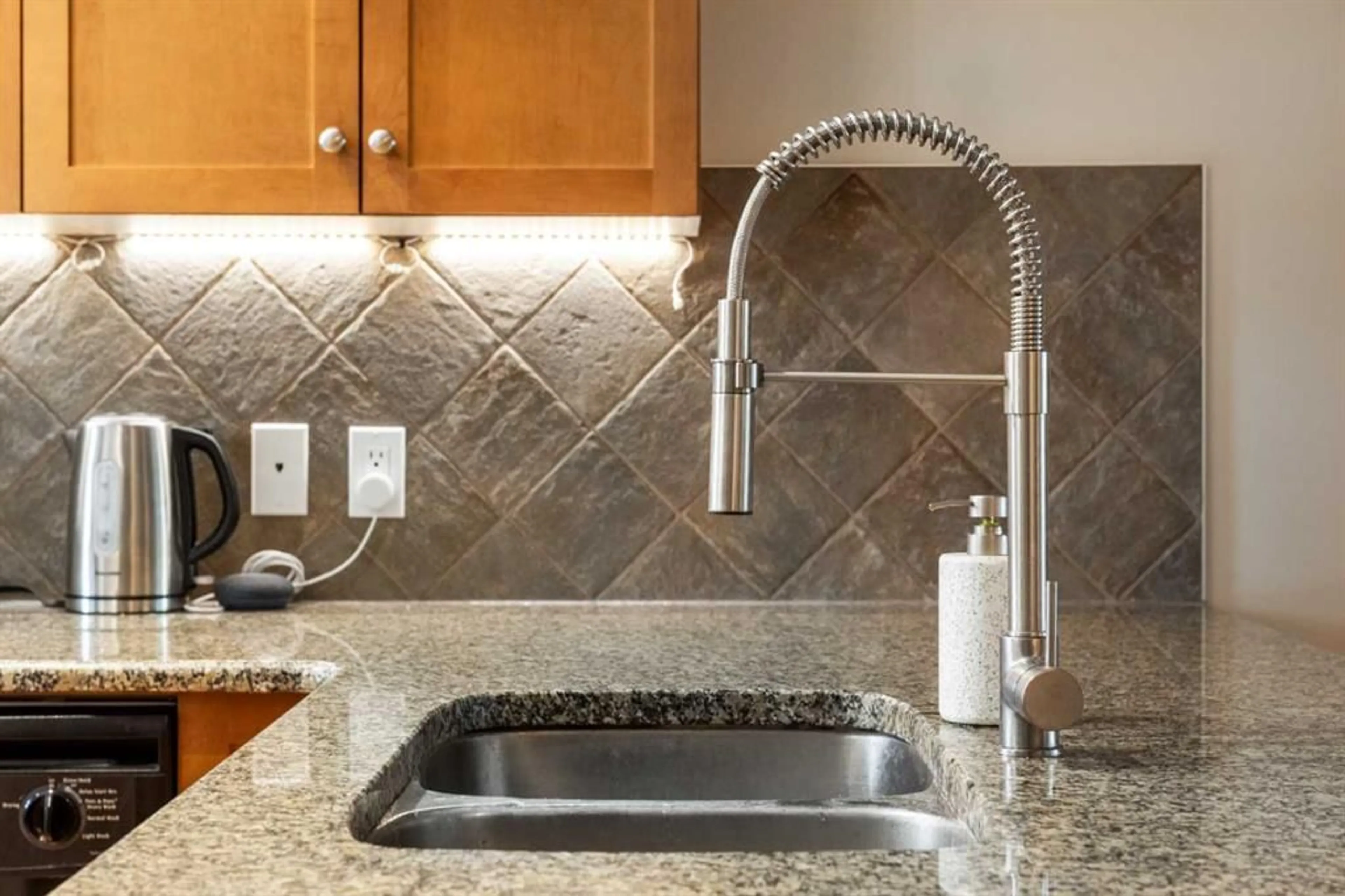1909 36 Ave #110, Calgary, Alberta T2T 2G6
Contact us about this property
Highlights
Estimated ValueThis is the price Wahi expects this property to sell for.
The calculation is powered by our Instant Home Value Estimate, which uses current market and property price trends to estimate your home’s value with a 90% accuracy rate.$507,000*
Price/Sqft$414/sqft
Est. Mortgage$2,362/mth
Maintenance fees$397/mth
Tax Amount (2024)$2,909/yr
Days On Market26 days
Description
Indulge in PRIME INNER-CITY LIVING in this modern 3-storey brick townhome located on a quiet, pet friendly complex in the heart of MARDA LOOP with LOW CONDO FEES steps from all the sought-after restaurants, cafes and amenities you could desire! This extremely spacious, well designed stunning home offers 2 LARGE bedrooms, 1.5 bathrooms, 1,340+ CONTEMPORARY sqft of living space, in-suite laundry, 2 PARKING SPOTS (PRIVATE, OVERSIZED SINGLE GARAGE and additional parking pad spot) and that includes heat and water. Inside, you will be greeted by gleaming HARDWOOD floors that lead you through the foyer to the GOURMET kitchen with a peninsula island with GRANITE countertops, eating bar, full appliances including a garburator and a convenient pantry. The SPACIOUS living room is soaked in natural sunlight and highlighted by a focal point, cozy gas FIREPLACE with a mantle. Completing this floor is a formal dining room with contemporary lighting, 2 piece bathroom and access to the balcony to enjoy a morning coffee and your great views. Upstairs features a GENEROUS sized second bedroom, laundry closet and the magnificent master retreat including a PRIVATE balcony and a fantastic 4-piece ensuite bathroom and a walk-in closet. This incredible location is steps away from the Marda Loop Community Centre pool, beach volleyball courts, tennis/pickleball courts, baseball diamond/soccer field. Next door to Marda Loop Brewery, shopping, cafes, bars, restaurants, top-notch schools, parks, Lakeview Golf Course, River Park off leash dog park and much more! This exceptional townhome offers the epitome of modern urban living.
Property Details
Interior
Features
Main Floor
Balcony
5`7" x 6`9"Kitchen With Eating Area
13`9" x 8`7"Dining Room
10`10" x 13`5"2pc Bathroom
3`11" x 7`8"Exterior
Features
Parking
Garage spaces 1
Garage type -
Other parking spaces 1
Total parking spaces 2
Property History
 32
32


