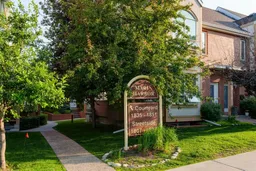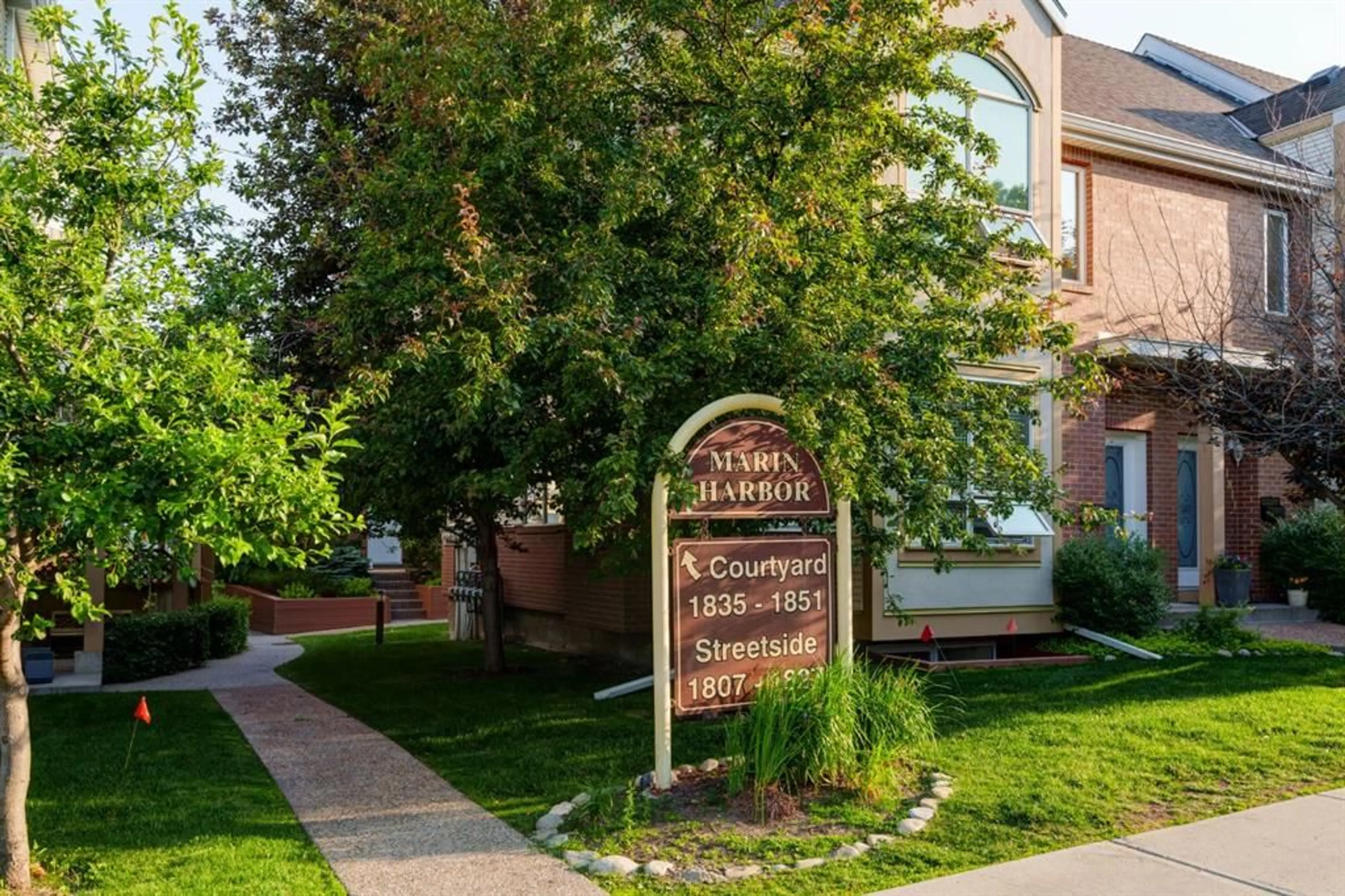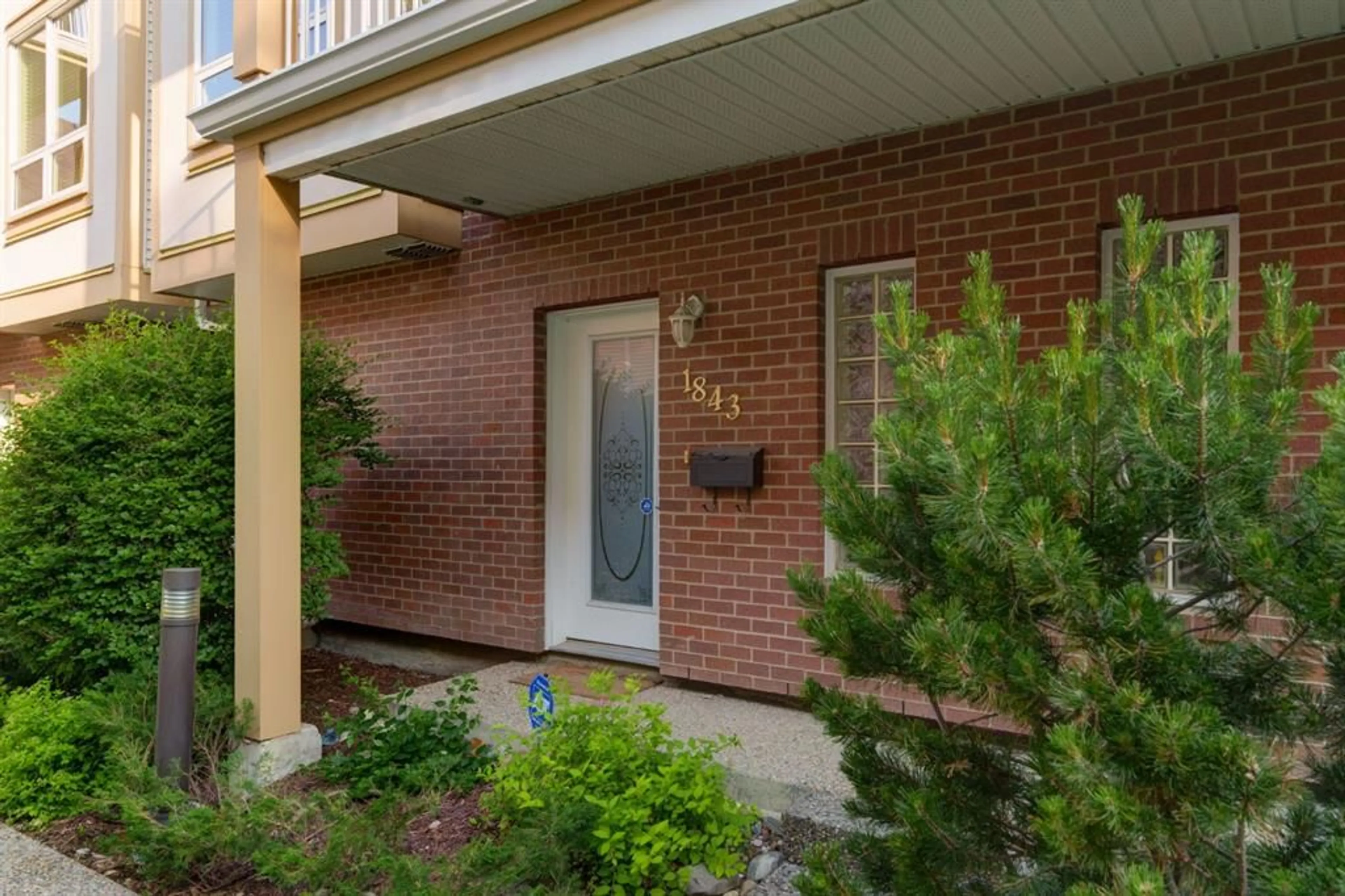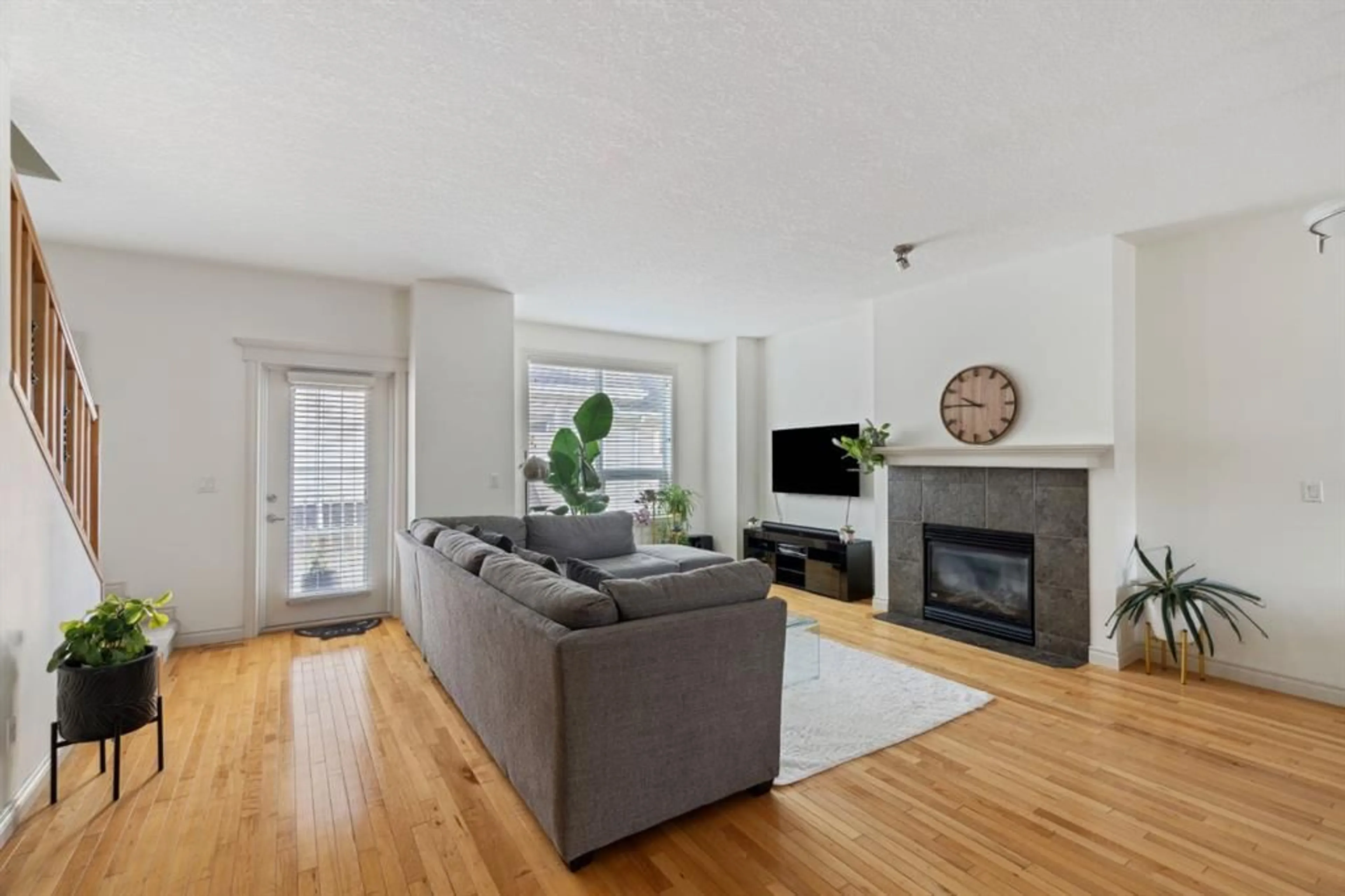1843 36 Ave, Calgary, Alberta T2T2G6
Contact us about this property
Highlights
Estimated ValueThis is the price Wahi expects this property to sell for.
The calculation is powered by our Instant Home Value Estimate, which uses current market and property price trends to estimate your home’s value with a 90% accuracy rate.$560,000*
Price/Sqft$353/sqft
Est. Mortgage$2,572/mth
Maintenance fees$355/mth
Tax Amount (2024)$3,333/yr
Days On Market35 days
Description
Welcome to this stunning executive townhome, nestled in the vibrant heart of Marda Loop. This spacious residence offers 1,695 sq. ft. of meticulously maintained living space, featuring 2 bedrooms plus a den. The main floor boasts a contemporary open-concept design with 9-foot ceilings, ample natural light, and newer carpets throughout. The expansive kitchen is a chef's dream, with ample granite countertops, abundant maple shaker cabinetry, and a spacious walk-in pantry. It seamlessly flows into the adjacent dining area and large great room, perfect for entertaining or relaxing. Upstairs, you'll find a bright home office/den, a large second bedroom, and a remarkable primary suite with vaulted ceiling accents and a generous walk-in closet. Additional conveniences include an attached single garage and a tandem parking space behind. Just steps away from Marda Loop Brewing Company and all the amenities this vibrant community has to offer, including shopping, entertainment, and numerous restaurants. Don't miss the chance to view this impressive home.
Property Details
Interior
Features
Second Floor
2pc Bathroom
0`0" x 0`0"Kitchen
14`4" x 12`4"Living Room
21`9" x 22`2"Exterior
Features
Parking
Garage spaces 1
Garage type -
Other parking spaces 0
Total parking spaces 1
Property History
 23
23


