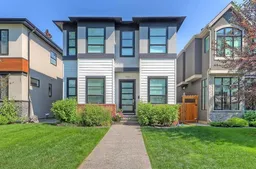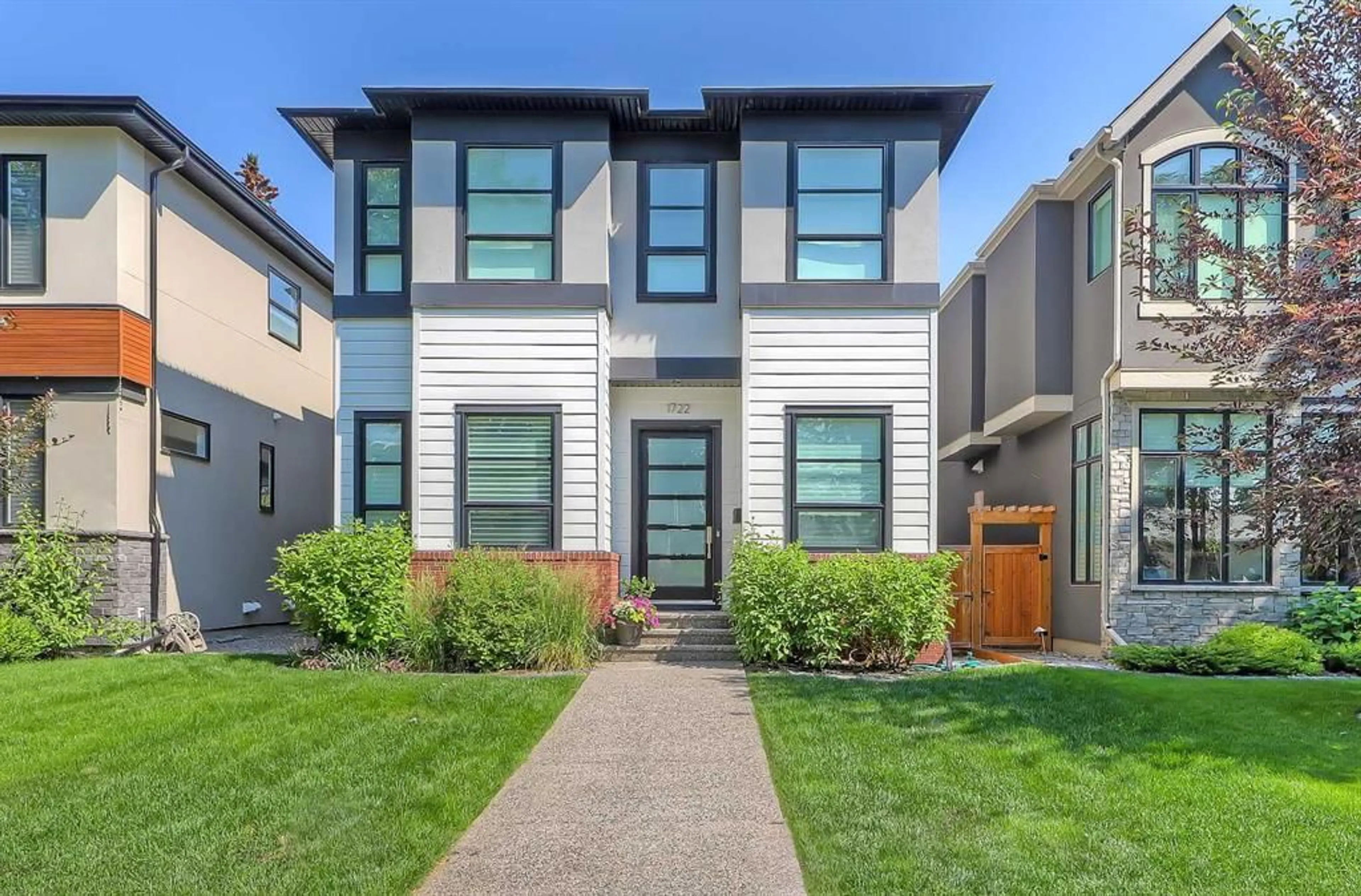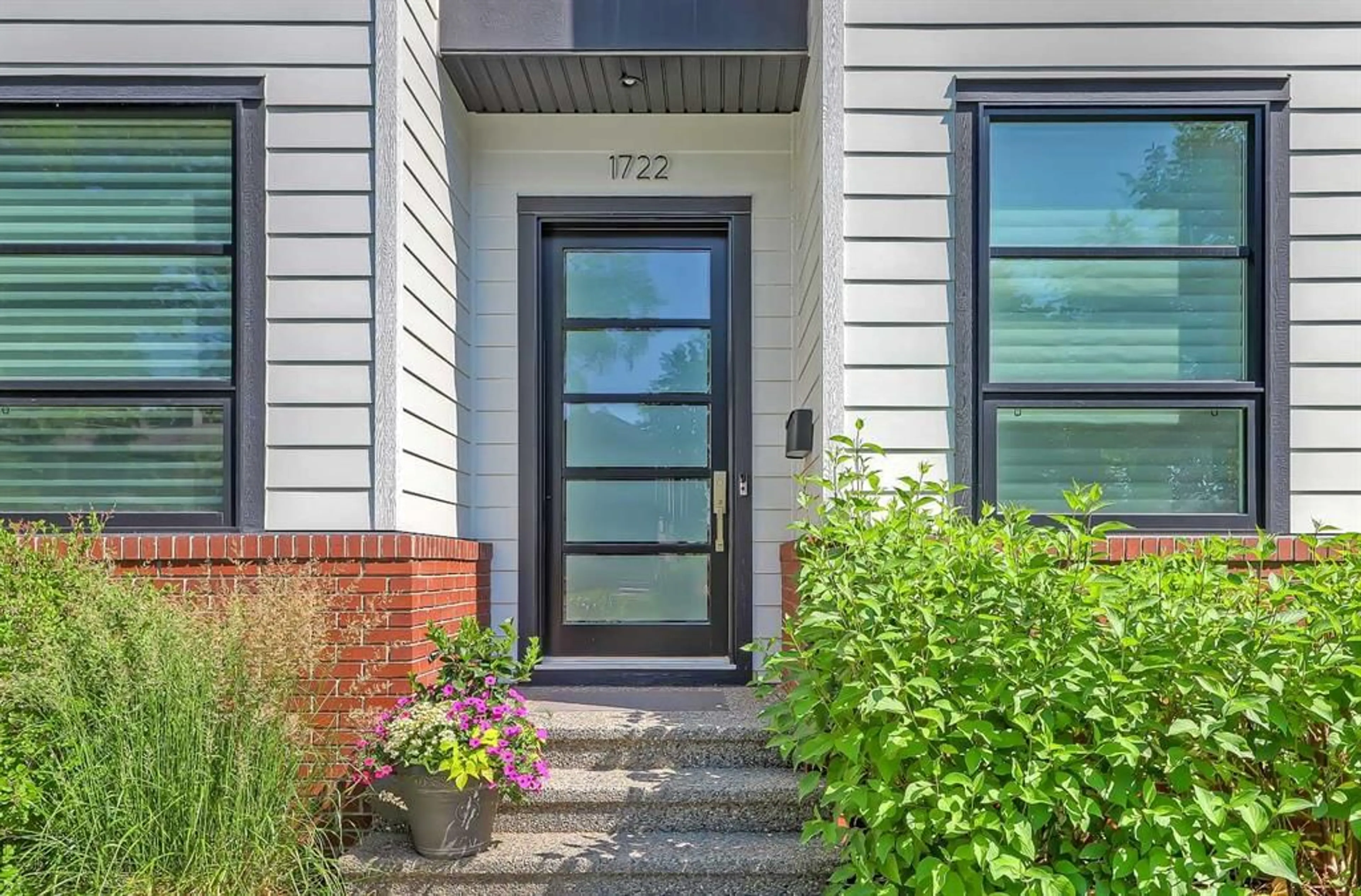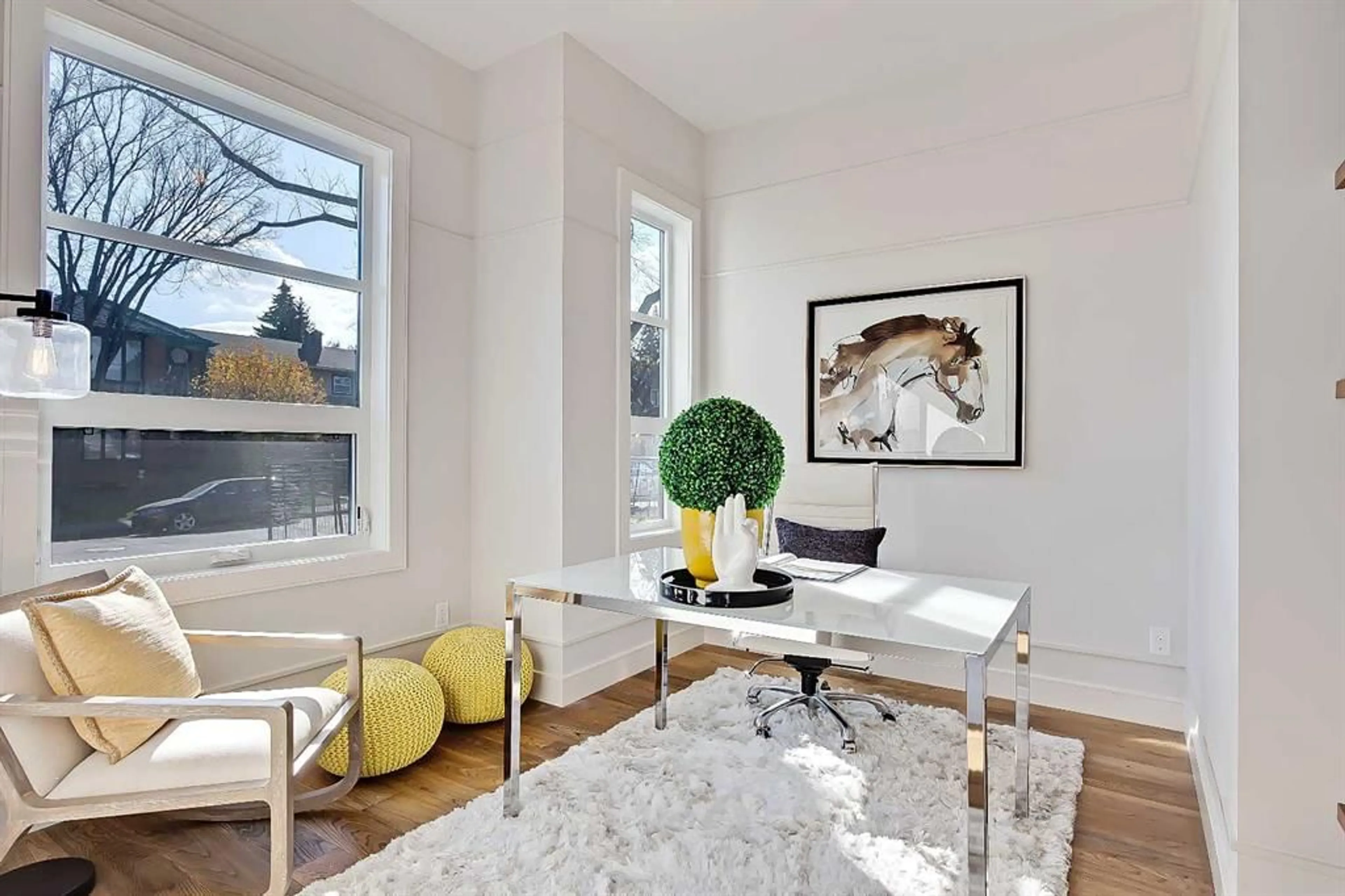1722 47 Ave, Calgary, Alberta T2T 2S2
Contact us about this property
Highlights
Estimated ValueThis is the price Wahi expects this property to sell for.
The calculation is powered by our Instant Home Value Estimate, which uses current market and property price trends to estimate your home’s value with a 90% accuracy rate.$1,802,000*
Price/Sqft$732/sqft
Days On Market11 days
Est. Mortgage$7,945/mth
Tax Amount (2024)$9,988/yr
Description
*VISIT MULTIMEDIA LINK FOR FULL DETAILS & FLOORPLANS!* BEAUTIFUL executive home in the sought-after community of Altadore located on an OVERSIZED 35’ x 122’ lot with a LOW-MAINTENANCE backyard, close to parks, schools, and local coffee shops! Features include 9’, 10’, and vaulted ceilings, 8’ doors, extensive pot-lighting, a work-of-art staircase with quarter-sawn oak railings, central A/C, and much more spread over 3,500 sq ft of developed living space! Main floor features include 10’ painted ceilings, wide plank engineered hardwood floors, a private front den w/ large windows and custom oak built-ins, a mudroom w/ tiled flooring, a walk-in closet, a built-in bench, cubbies and hangers, and a stunning powder room. The gourmet kitchen boasts ceiling-height cabinetry, quartz countertops, feature lighting, a large island w/ breakfast bar seating, and upgraded appliances, including a Sub-Zero fridge and freezer and a Wolf gas range. The inviting living room boasts a wood-panelled and tile feature wall framing the gas fireplace, built-ins for additional storage and ample large windows. The upper floor offers 3 large bedrooms & 2 full baths, plus a spacious laundry room with sink & storage. The large main bath features a fully tiled tub/shower & an extended vanity with quartz counters. The primary bedroom has a 2-way gas fireplace with a tiled surround and oak accents, and an ENORMOUS walk-in closet w/ organizers including built-in drawers, shelving, and hanging rods. The bright spa-like ensuite features heated tile floors, a vanity with dual sinks, a free-standing tub, a tiled feature wall, a shower with 10 mm glass enclosure, and a private water closet. The fully-developed basement offers a massive open rec room with a large wet bar w/ a beverage fridge, a WINE DISPLAY cabinet, additional closet and storage space, a spare bedroom, and a 4-pc bath. WALKING DISTANCE to parks, playgrounds, schools, local coffee shops & Marda Loop amenities! Schedule your private viewing today!
Property Details
Interior
Features
Main Floor
Living Room
16`11" x 14`10"Kitchen
19`0" x 16`1"Dining Room
9`2" x 9`1"Den
11`2" x 5`4"Exterior
Features
Parking
Garage spaces 3
Garage type -
Other parking spaces 0
Total parking spaces 3
Property History
 50
50


