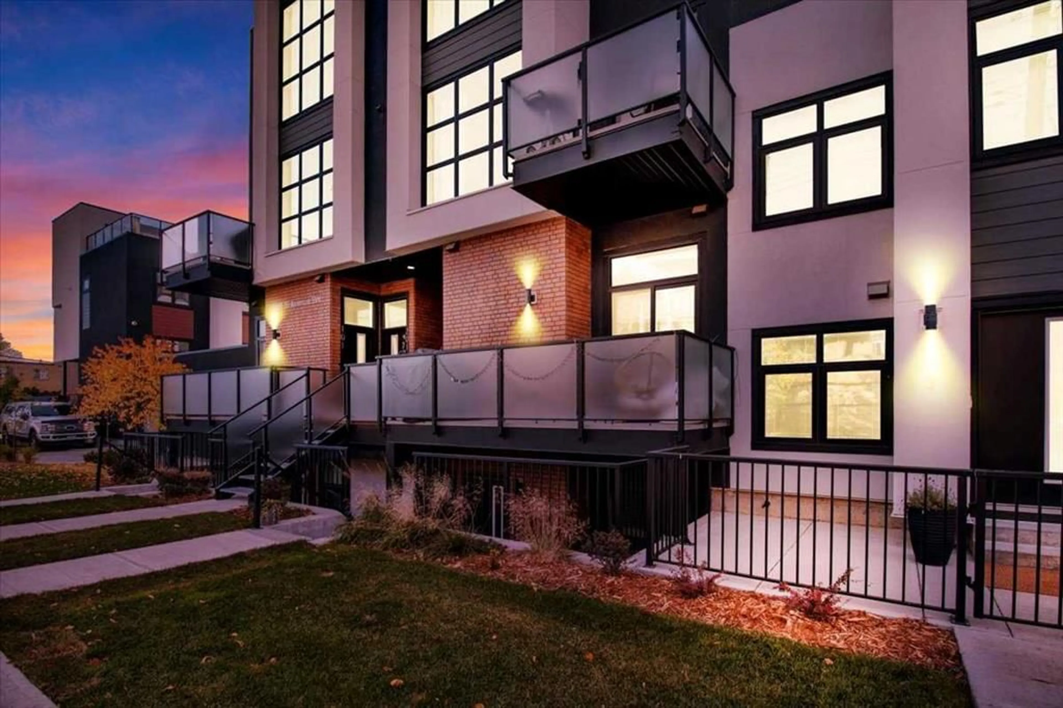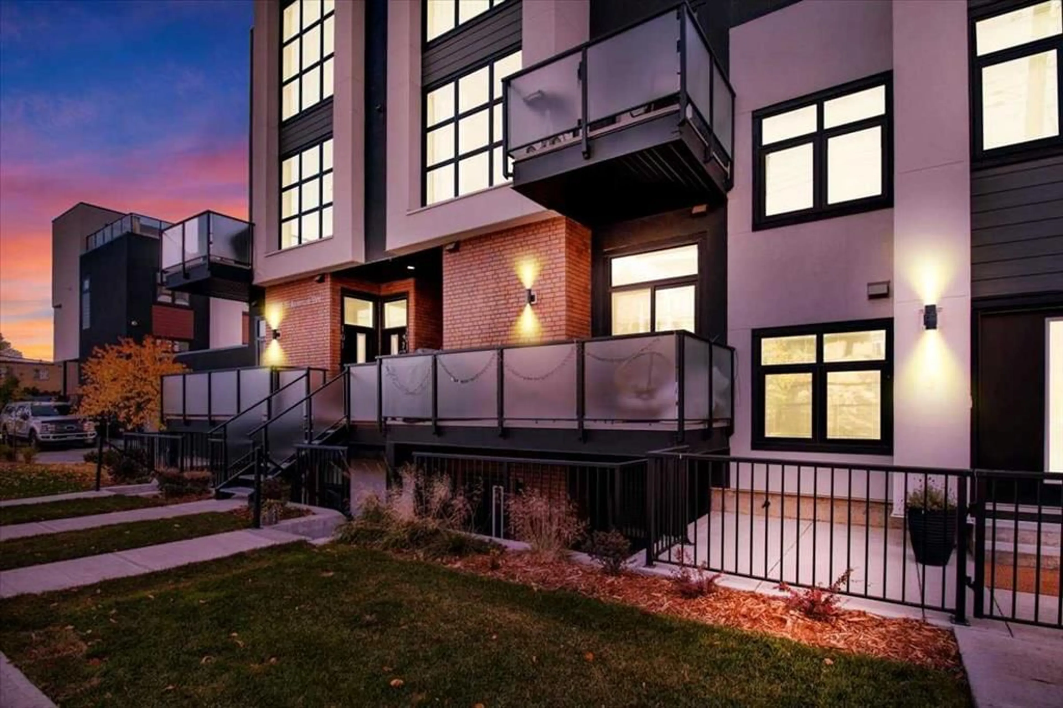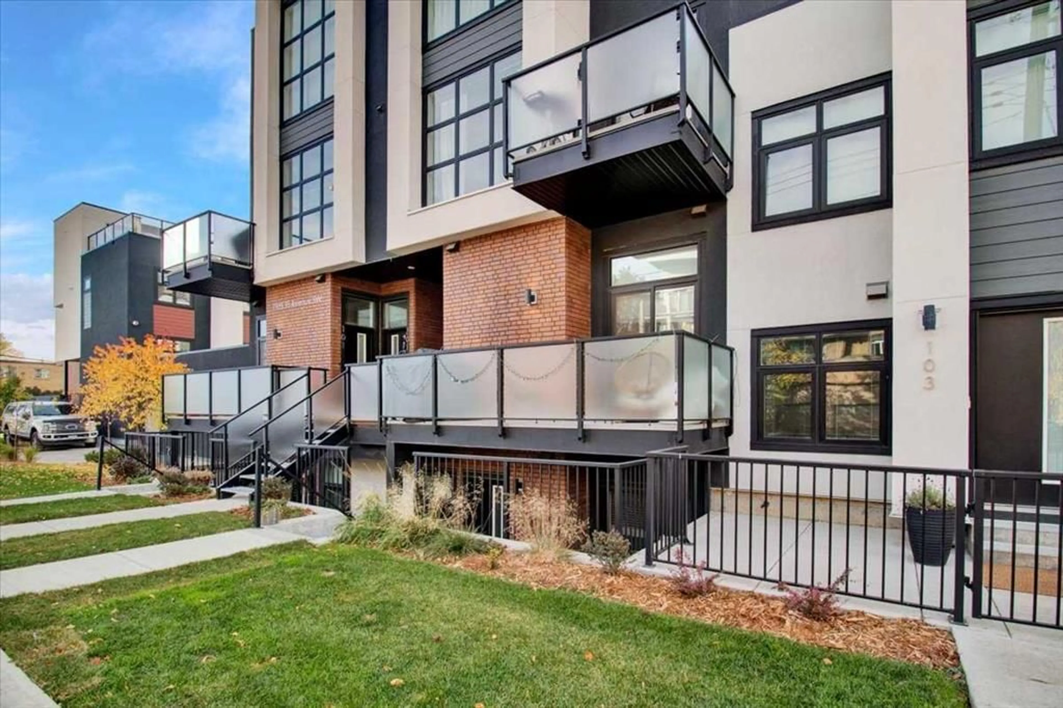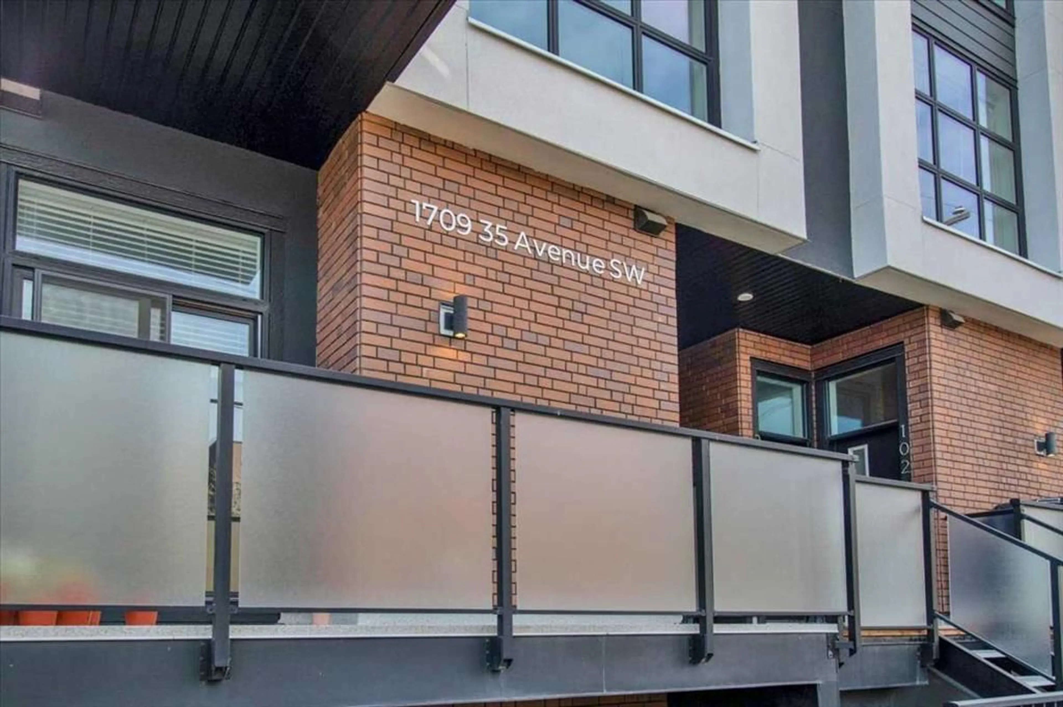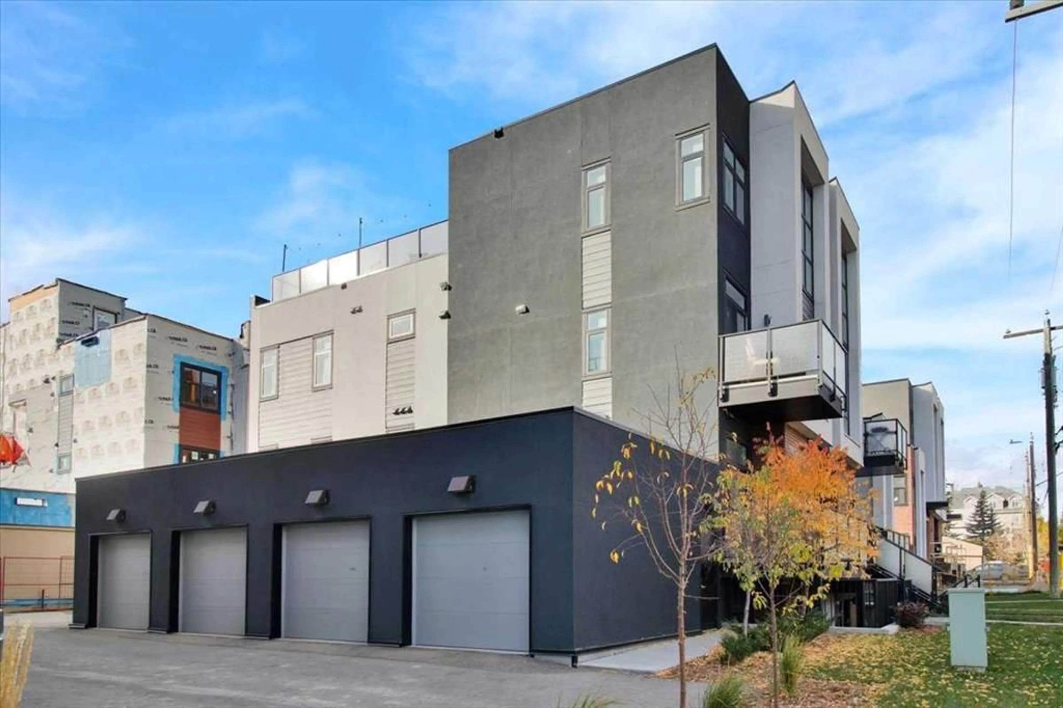1709 35 Ave #102, Calgary, Alberta T2T 6X9
Contact us about this property
Highlights
Estimated ValueThis is the price Wahi expects this property to sell for.
The calculation is powered by our Instant Home Value Estimate, which uses current market and property price trends to estimate your home’s value with a 90% accuracy rate.Not available
Price/Sqft$523/sqft
Est. Mortgage$2,143/mo
Maintenance fees$431/mo
Tax Amount (2024)$2,516/yr
Days On Market54 days
Description
Discover urban elegance in this TRENDY MODERN TOWNHOUSE nestled in the heart of Marda Loop, one of Calgary's most sought after inner city neighbourhoods! Step into this open floor plan gem, perfect for both daily living and entertaining. The 9' ceilings and large windows create an inviting atmosphere while the chef inspired kitchen overlooking the family room takes centre stage with an abundance of cabinetry, a spacious island and sleek quartz countertops. This stylish home is as functional as it is beautiful. Move right in and celebrate the season in style in a home that offers not only comfort, but an UNBEATABLE LIFESTYLE, right in the heard of this vibrant and walkable community which embodies the best of urban living with a wealth of coffee shops, restaurants, boutiques and access to walking trails and bike paths just steps away. Pet restrictions - up to two 100 lb dogs welcome and cats welcome.
Property Details
Interior
Features
Main Floor
Kitchen
14`3" x 14`6"Living Room
14`9" x 14`6"Laundry
3`3" x 3`5"Storage
3`3" x 8`8"Exterior
Features
Parking
Garage spaces 1
Garage type -
Other parking spaces 0
Total parking spaces 1

