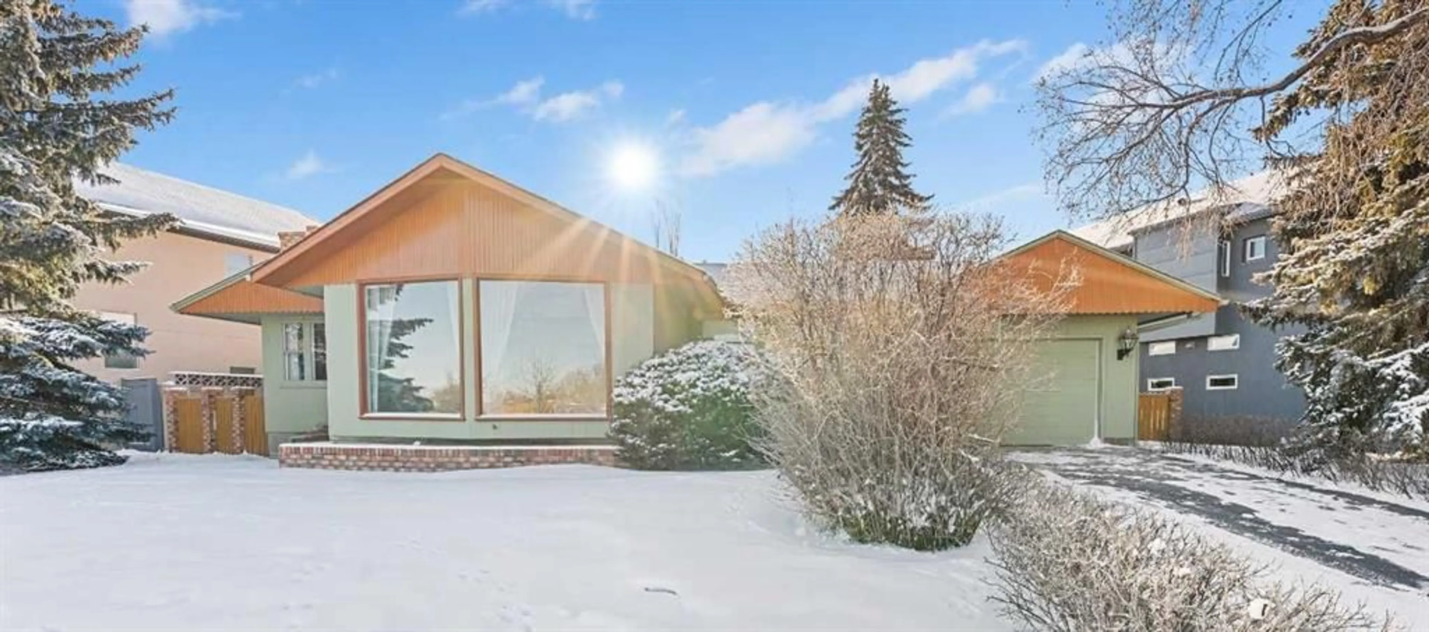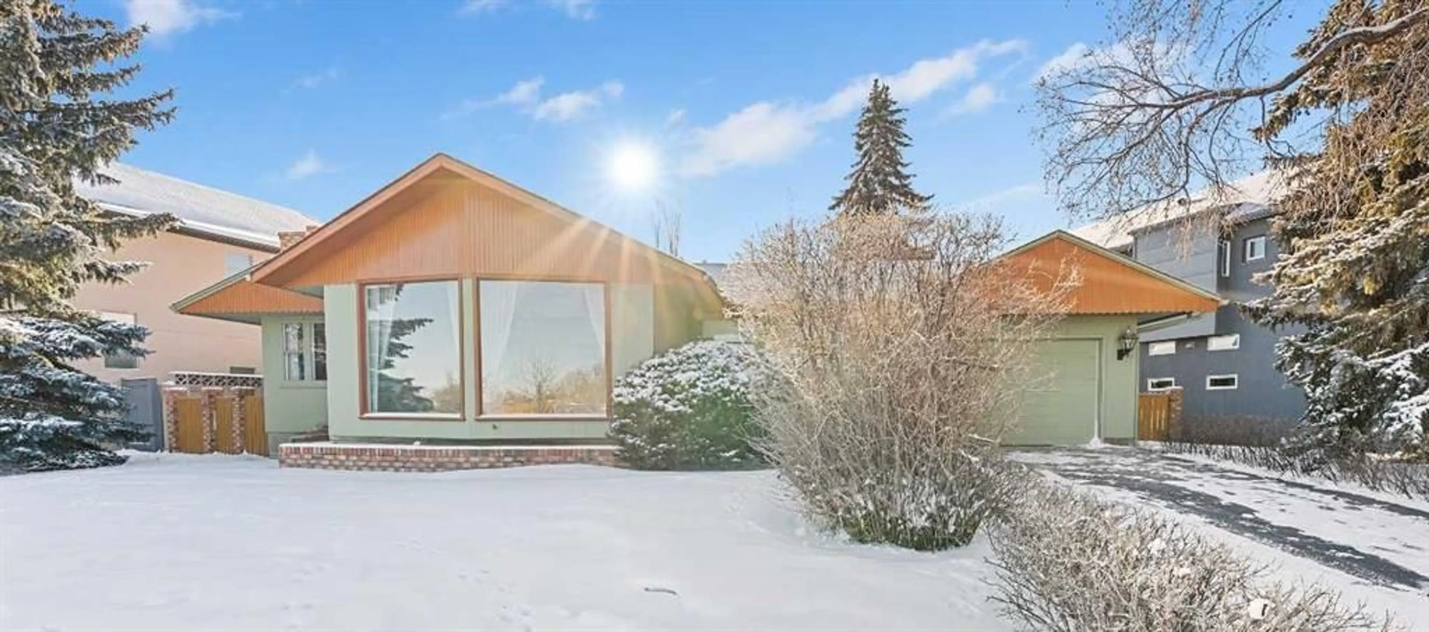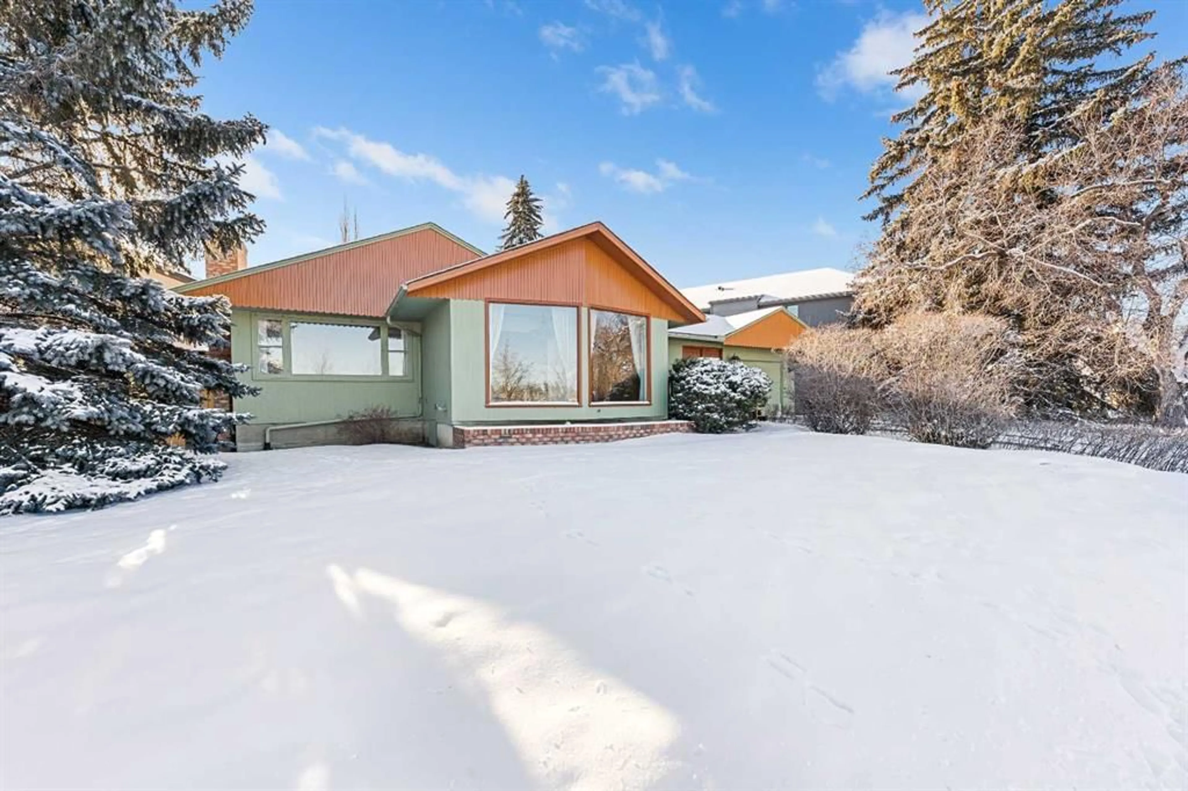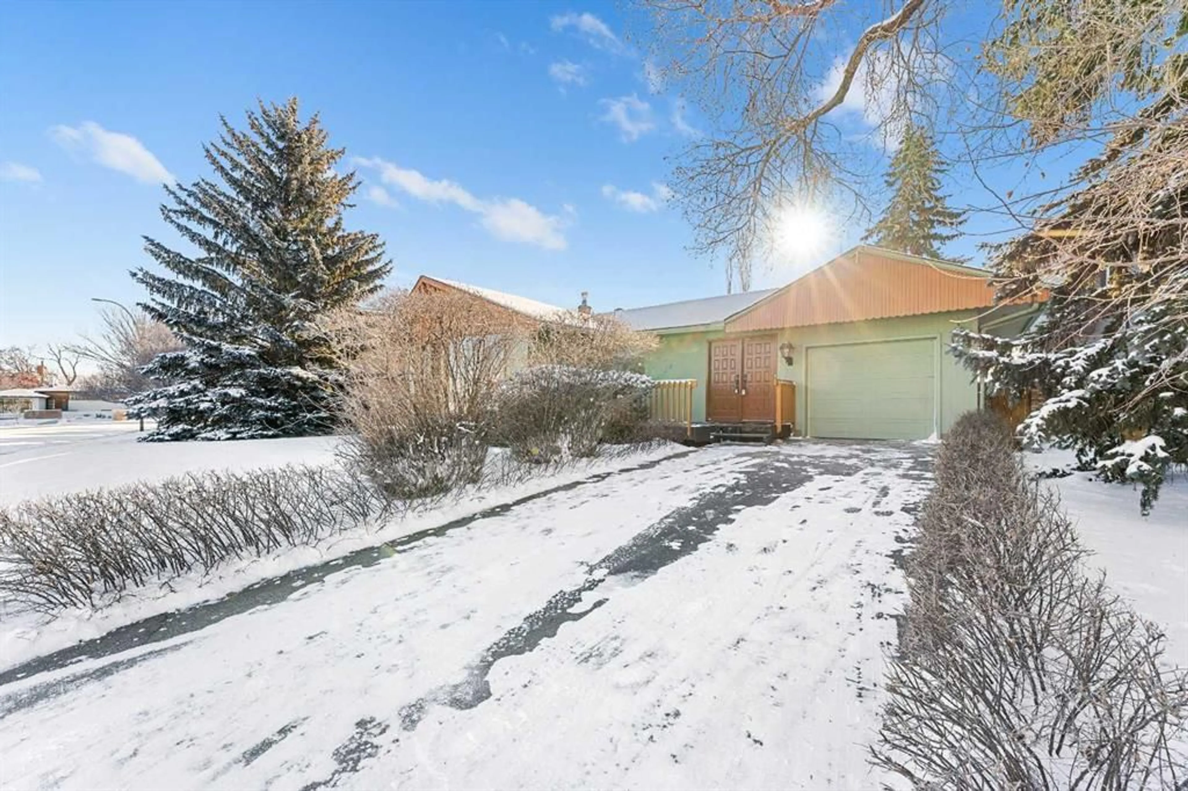1611 45 Ave, Calgary, Alberta T2T 2P1
Contact us about this property
Highlights
Estimated ValueThis is the price Wahi expects this property to sell for.
The calculation is powered by our Instant Home Value Estimate, which uses current market and property price trends to estimate your home’s value with a 90% accuracy rate.Not available
Price/Sqft$728/sqft
Est. Mortgage$5,579/mo
Tax Amount (2024)$8,107/yr
Days On Market3 days
Description
LOCATION LOCATION LOCATION! Welcome to the highly desirable community of Altadore where this charming bungalow offers an impressive 8987 square foot lot and over 3000 square feet of living space. Whether you're looking to renovate, build your dream home, or invest, this exceptional property situated on a pie lot offers limitless potential. The front porch and classic outdoor gas lamp sconces set a welcoming tone, guiding you through the double doors into a spacious foyer. The main level features a large kitchen, a bright and expansive dining room with floor-to-ceiling windows that flood the space with natural sunlight and a massive living room with classic hardwood floors and a cozy stone fireplace. The Master bedroom includes a walk-in closet, while a second generous bedroom, full bath, and convenient main-floor laundry complete this level. The basement provides two additional spacious bedrooms, another full bath, a large rec room with a brick fireplace, and a versatile flex room. The single attached garage provides convenience and extra storage. The meticulously maintained backyard features newly planted trees (June 2024), a shed and access to the back lane. Situated right across from Altadore Elementary School, as well as numerous other nearby public and private schools at all levels, this property is second to none and ideal for growing families. Altadore is known for its vibrant atmosphere, modern amenities, and exceptional outdoor spaces, including River Park, Sandy Beach and Verna Reid Park. With its prime location and its 120' x 119' lot this home offers a rare opportunity to create something truly special in one of Calgary’s most sought-after neighborhoods.
Property Details
Interior
Features
Main Floor
4pc Bathroom
8`2" x 9`3"Bedroom
12`0" x 12`9"Breakfast Nook
21`5" x 7`10"Dining Room
12`5" x 16`4"Exterior
Features
Parking
Garage spaces 1
Garage type -
Other parking spaces 1
Total parking spaces 2
Property History
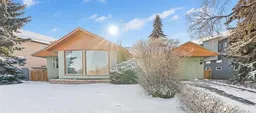 40
40
