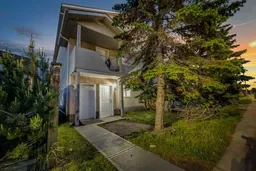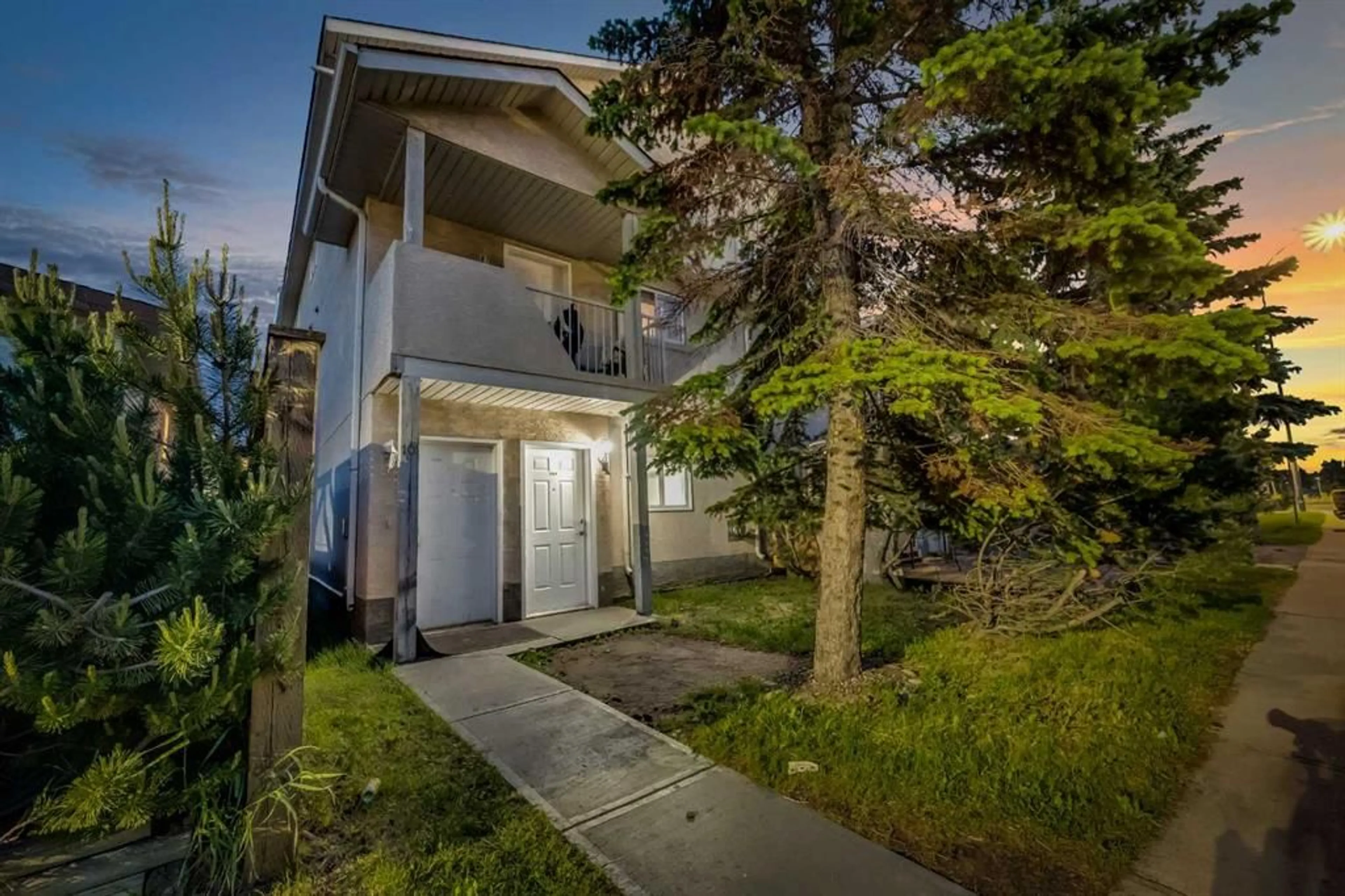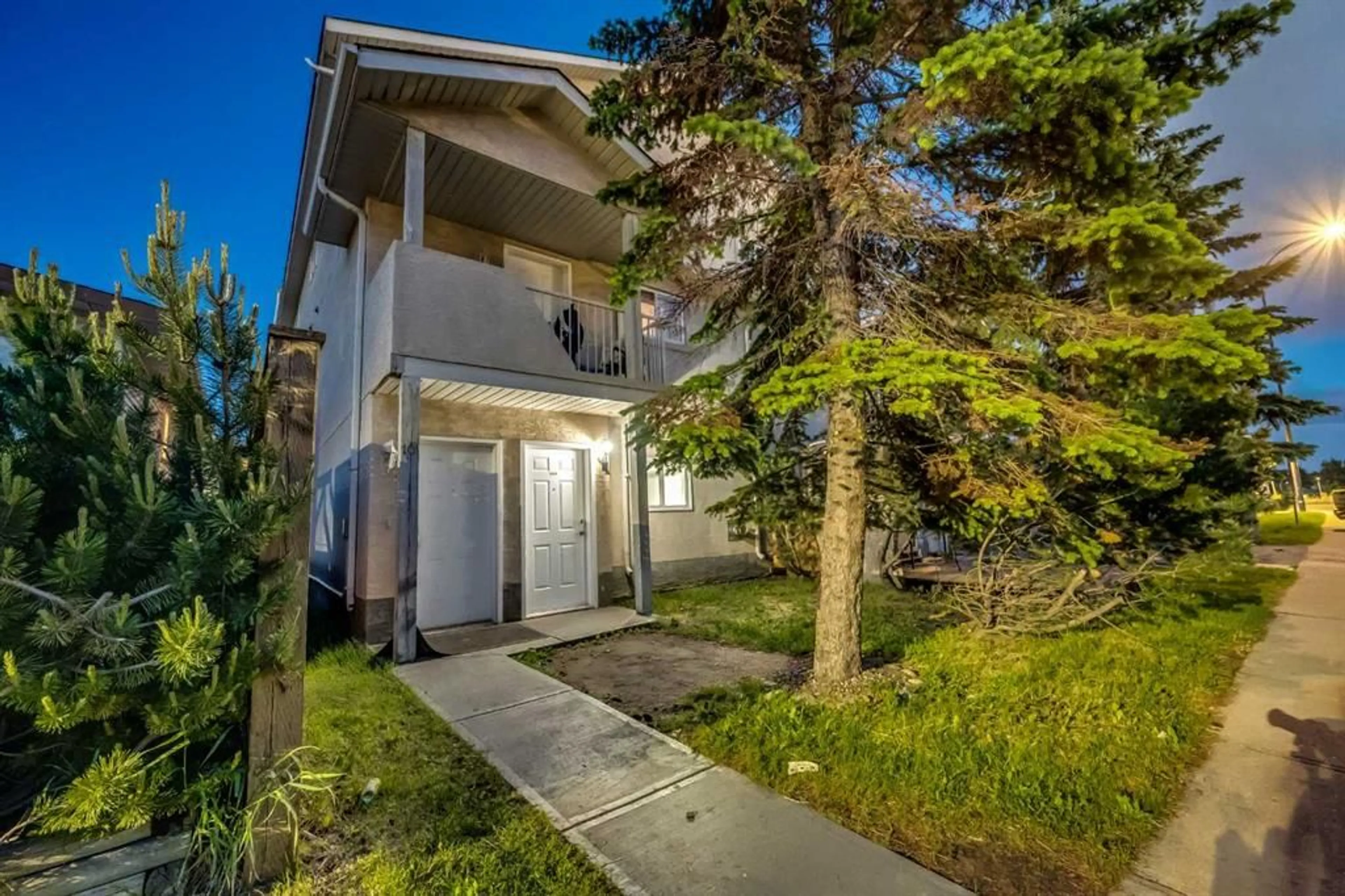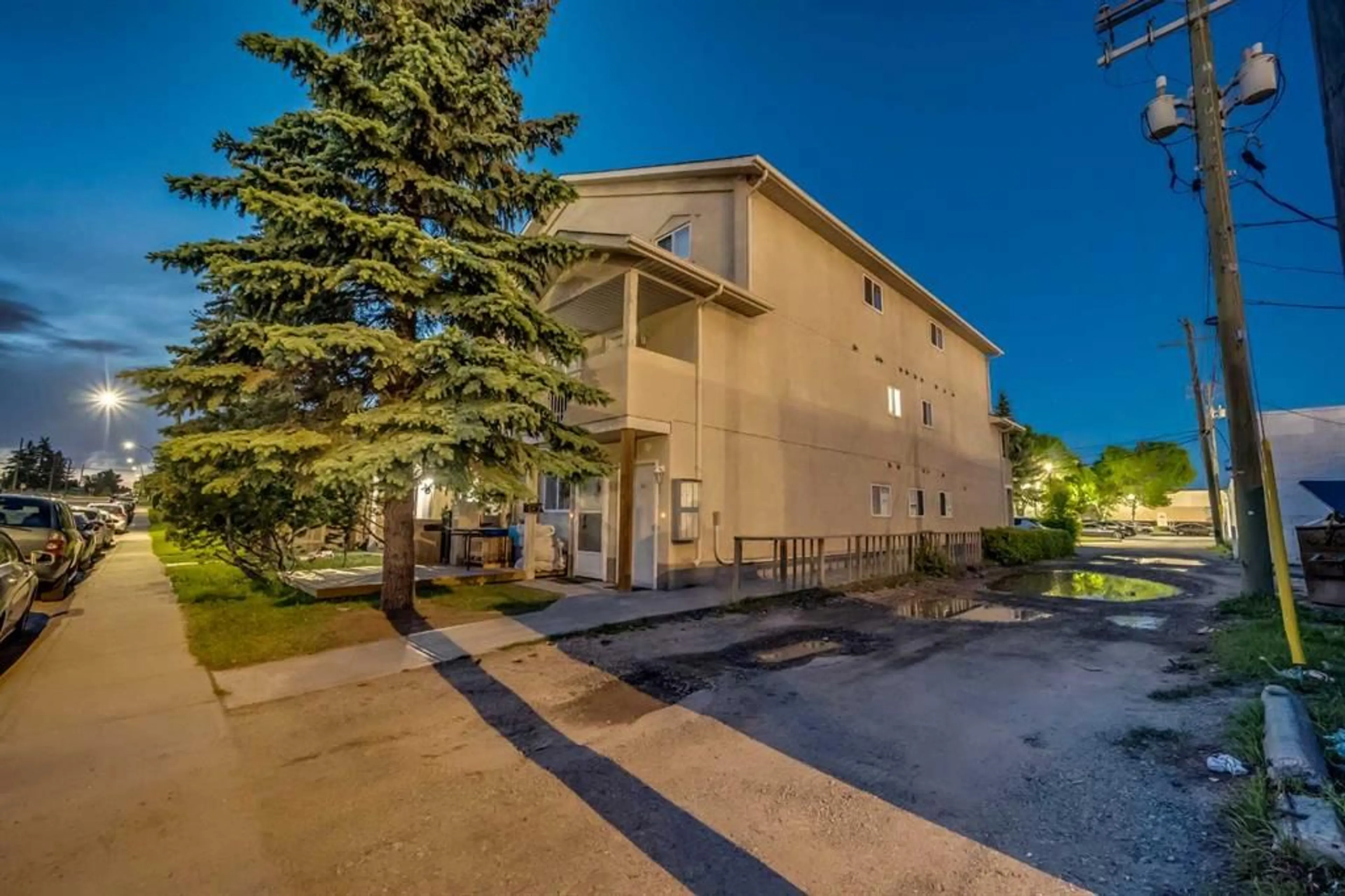1728 34 Street #102, Calgary, Alberta T2A 1A3
Contact us about this property
Highlights
Estimated ValueThis is the price Wahi expects this property to sell for.
The calculation is powered by our Instant Home Value Estimate, which uses current market and property price trends to estimate your home’s value with a 90% accuracy rate.$333,000*
Price/Sqft$347/sqft
Days On Market43 days
Est. Mortgage$1,627/mth
Tax Amount (2024)$1,618/yr
Description
Welcome to 1728 34 Street SE #102 in the desirable community of Albert Park/Radisson Heights, Calgary. This spacious 3-bedroom, 2-bathroom bungalow-style townhouse offers 1,090.89 sq ft of comfortable living space, perfect for families or investors. Built in 2002, this well-maintained home boasts an open floor plan with plenty of natural light and the added benefit of no condo fees and no management company. Step into a large living room with a cozy fireplace and carpeted floors. The modern kitchen features built-in appliances, including a dishwasher, electric stove, range hood, and refrigerator, with ample cabinet space and a convenient in-unit laundry room. The dining area is perfect for family meals and entertaining guests. The primary bedroom is generously sized with a 3-piece ensuite bathroom, while the other two bedrooms are perfect for children, guests, or a home office. The main bathroom is a 4-piece with a modern design. This unit offers assigned parking and is located on a corner lot, providing extra privacy. Enjoy the convenience of being close to shopping, public transit, playgrounds, and parks. The community is family-friendly with ample green spaces and pathways for an active lifestyle. Whether you’re a first-time homebuyer or an investor looking for a revenue-generating property, this townhouse is an excellent opportunity. Don’t miss out on this incredible chance to own a beautiful home in a sought-after location. Schedule a private tour today and make this your new home!
Property Details
Interior
Features
Main Floor
Bedroom - Primary
15`9" x 16`9"Living Room
15`8" x 14`0"Kitchen
7`0" x 11`4"Laundry
6`7" x 5`3"Exterior
Parking
Garage spaces -
Garage type -
Total parking spaces 1
Property History
 28
28


