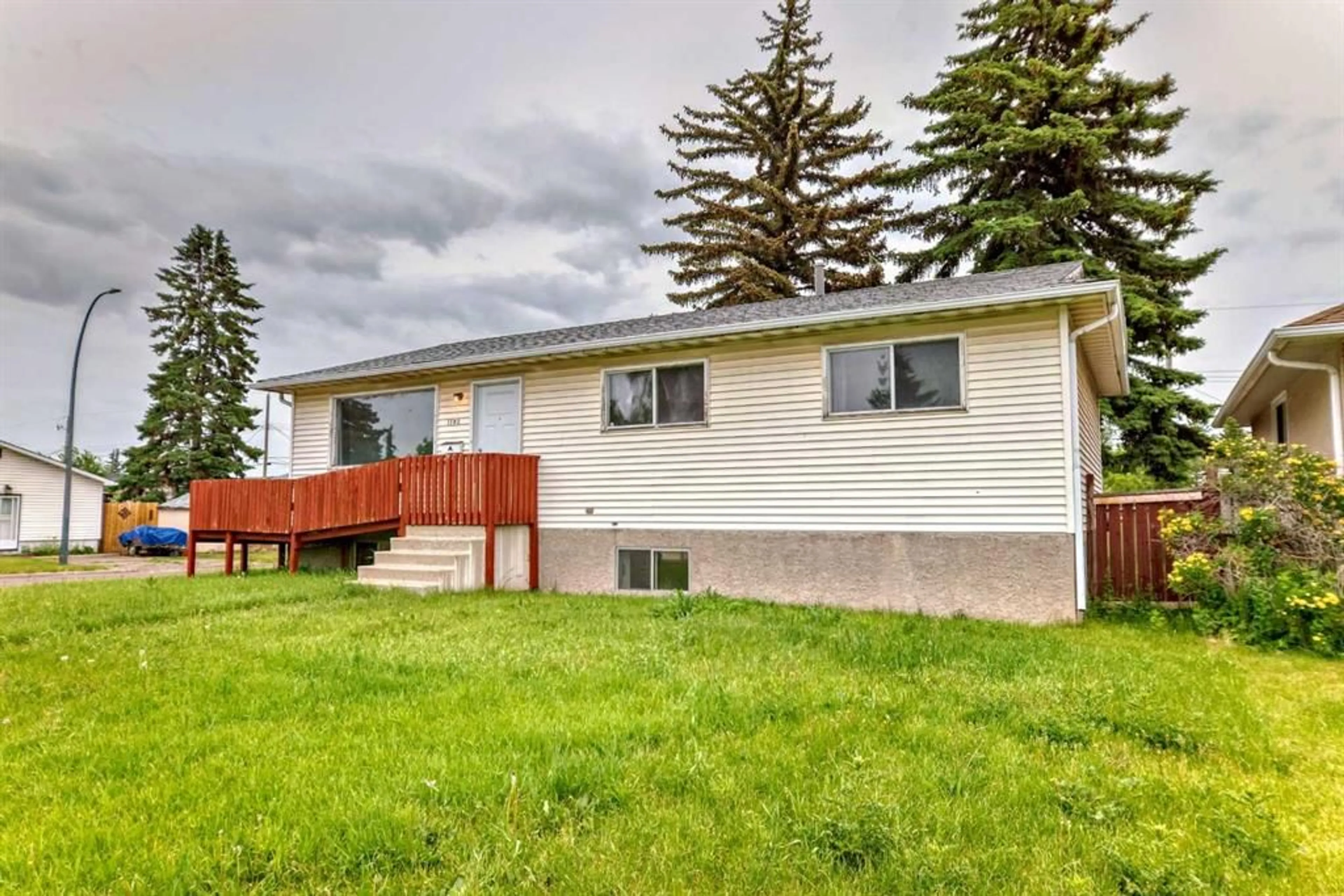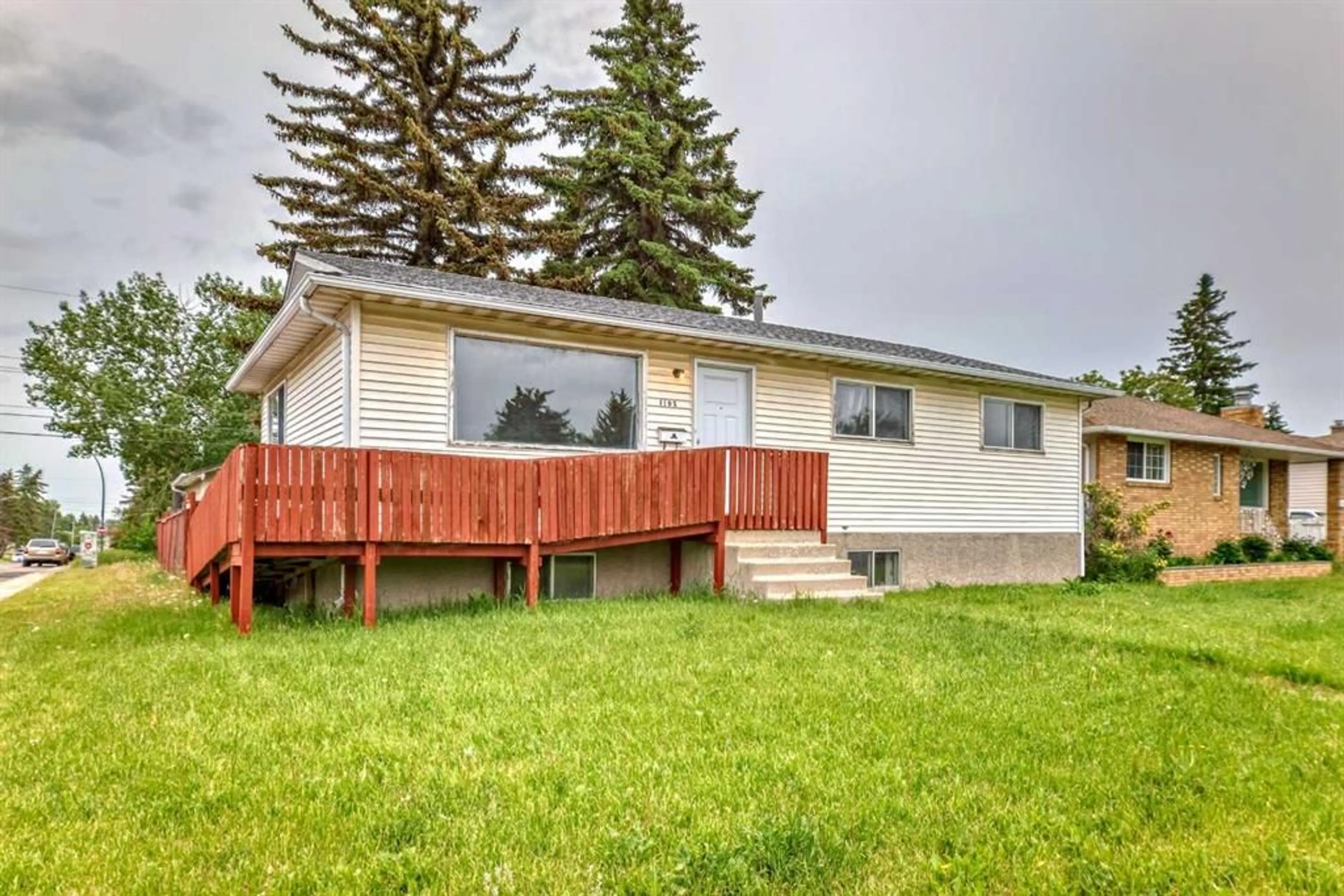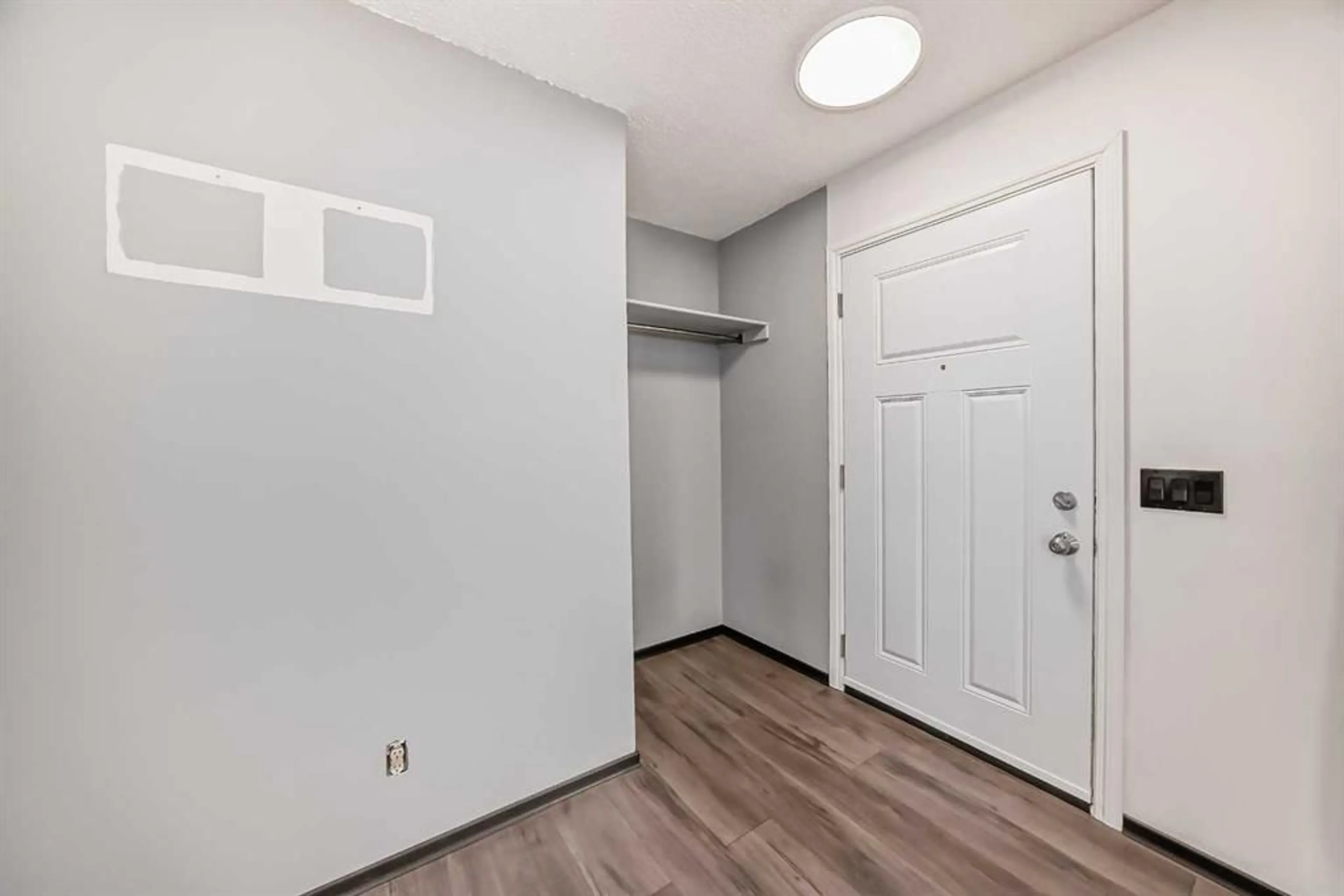1102 34 St, Calgary, Alberta T2A0Z8
Contact us about this property
Highlights
Estimated ValueThis is the price Wahi expects this property to sell for.
The calculation is powered by our Instant Home Value Estimate, which uses current market and property price trends to estimate your home’s value with a 90% accuracy rate.$550,000*
Price/Sqft$692/sqft
Days On Market4 days
Est. Mortgage$3,092/mth
Tax Amount (2024)$2,919/yr
Description
Welcome to this beautiful home situated on a corner lot (50 x 130). This home features three bedrooms upstairs and fully renovated bathroom. The house has freshly painted, new flooring and all the taps have been replaced. The basement is complete with a laundry/utility room. Outside, the property features a heated, oversized double garage There is a separate entrance to the fully finished basement , which includes two bedrooms a bathroom and a living room. With the recent blanket zoning changes in Calgary, there is potential for a multi -family development of up to eight units pending city approvals. Don't miss this opportunity to own this beautiful home.
Property Details
Interior
Features
Main Floor
Kitchen
14`9" x 11`2"Bedroom - Primary
11`11" x 9`1"Bedroom
9`1" x 8`10"Bedroom
12`3" x 8`5"Exterior
Features
Parking
Garage spaces 2
Garage type -
Other parking spaces 0
Total parking spaces 2
Property History
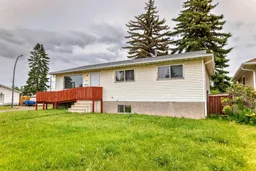 24
24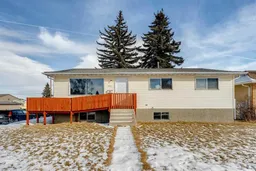 31
31
