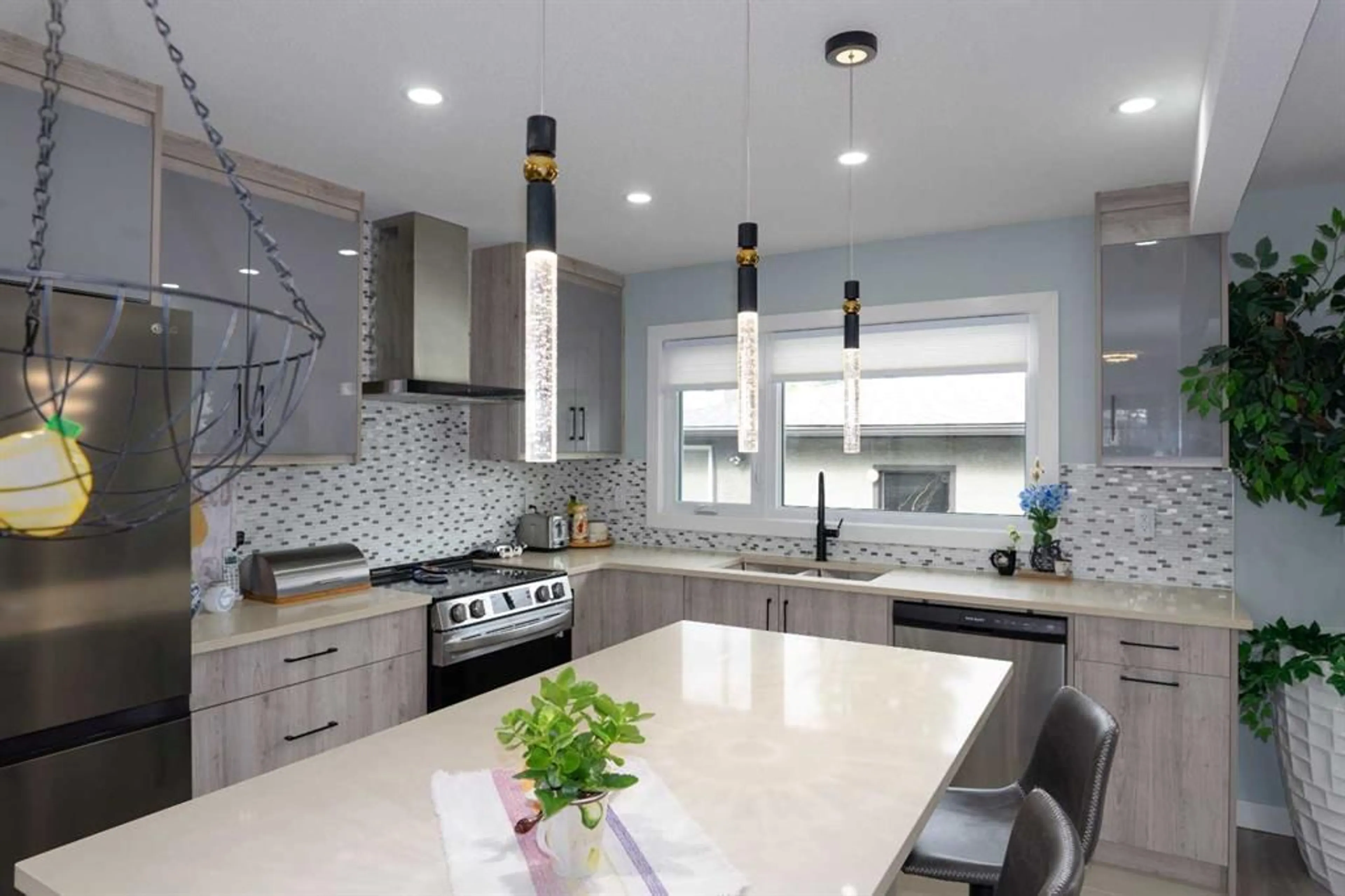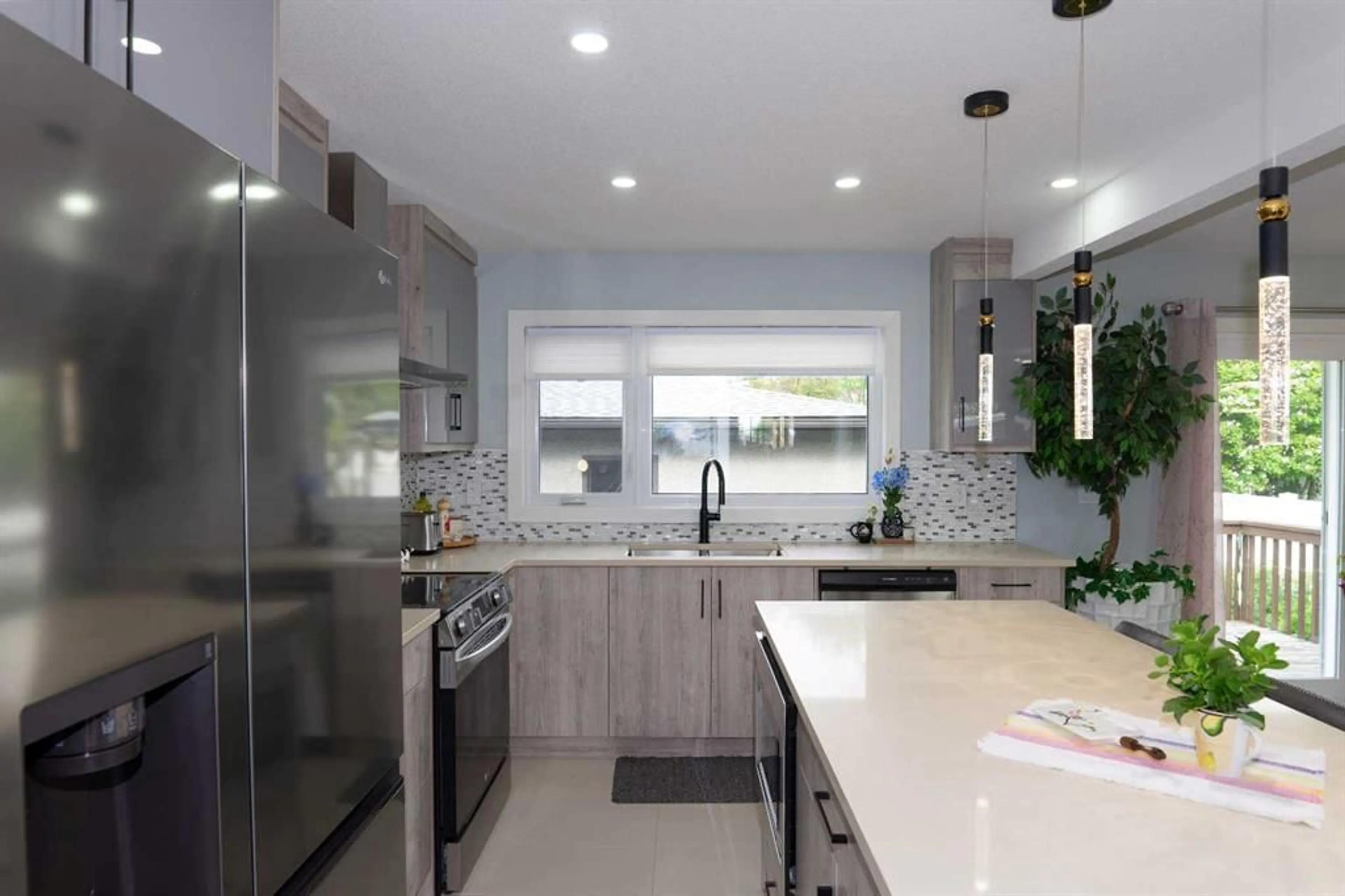9407 Albany Pl, Calgary, Alberta T2J 0Z9
Contact us about this property
Highlights
Estimated ValueThis is the price Wahi expects this property to sell for.
The calculation is powered by our Instant Home Value Estimate, which uses current market and property price trends to estimate your home’s value with a 90% accuracy rate.$802,000*
Price/Sqft$689/sqft
Days On Market9 days
Est. Mortgage$3,221/mth
Tax Amount (2024)$4,417/yr
Description
Live in the most beautiful cul-de-sac in Acadia!! Welcome to this beautifully renovated four bedroom, three bathroom home. Enjoy the stunning open concept main floor with chef's kitchen, full of custom cabinetry, new stainless steel appliances, luxurious quartz countertops, and huge island with convenient breakfast bar seating. Adjacent to the kitchen is a large dining and living room with custom built-in features and electric fireplace for cozy nights. Retreat to your large primary bedroom with walk-in closet and beautiful en-suite, offering a private sanctuary. Another full bathroom and second bedroom round out the main level. Descending to the lower level, you will find two more bedrooms, a third four-piece bathroom, and an expansive recreation room for additional living space and entertaining, including a convenient beautiful wet bar. Other features of this home are luxury vinyl plank flooring, custom built-in coffee bar, triple-pane windows, new light fixtures, new window coverings, new paint, brand-new washer and dryer, custom feature wall, HIGH EFFICIENCY newer furnace, large newer hot water tank, and ample storage. Do not forget about the 22X24 DOUBLE DETACHED garage. This home has a true oasis WEST facing backyard with many flowers and shrubs, perennials, and an apple tree. Also enjoy the front deck AND back deck for morning and evening sun! Don't miss this extraordinary opportunity to own this stunning property. Schedule a showing today!!
Upcoming Open House
Property Details
Interior
Features
Main Floor
3pc Ensuite bath
7`0" x 8`0"4pc Bathroom
7`6" x 5`0"Bedroom
11`2" x 9`0"Dining Room
12`6" x 12`3"Exterior
Features
Parking
Garage spaces 2
Garage type -
Other parking spaces 0
Total parking spaces 2
Property History
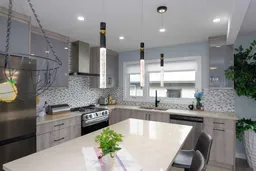 29
29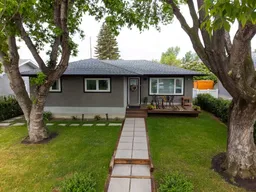 29
29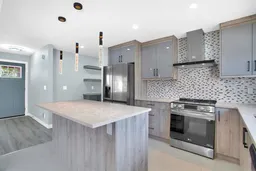 39
39
