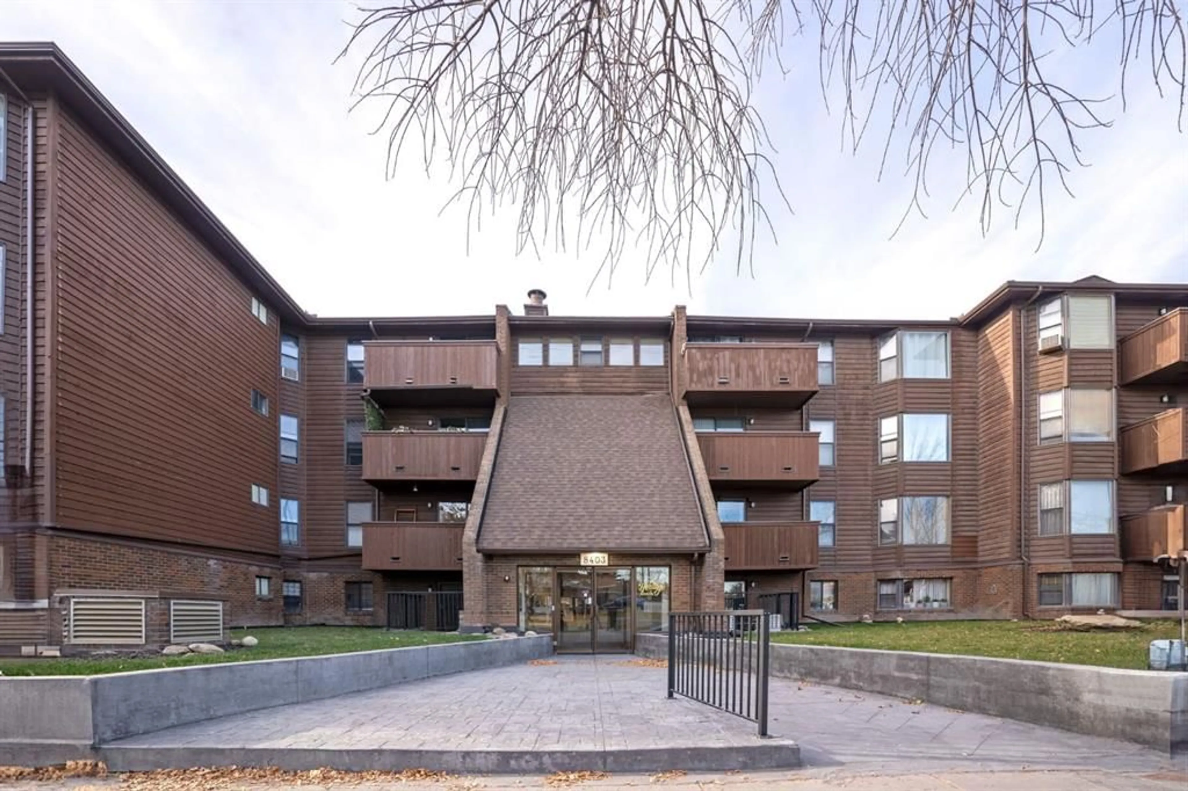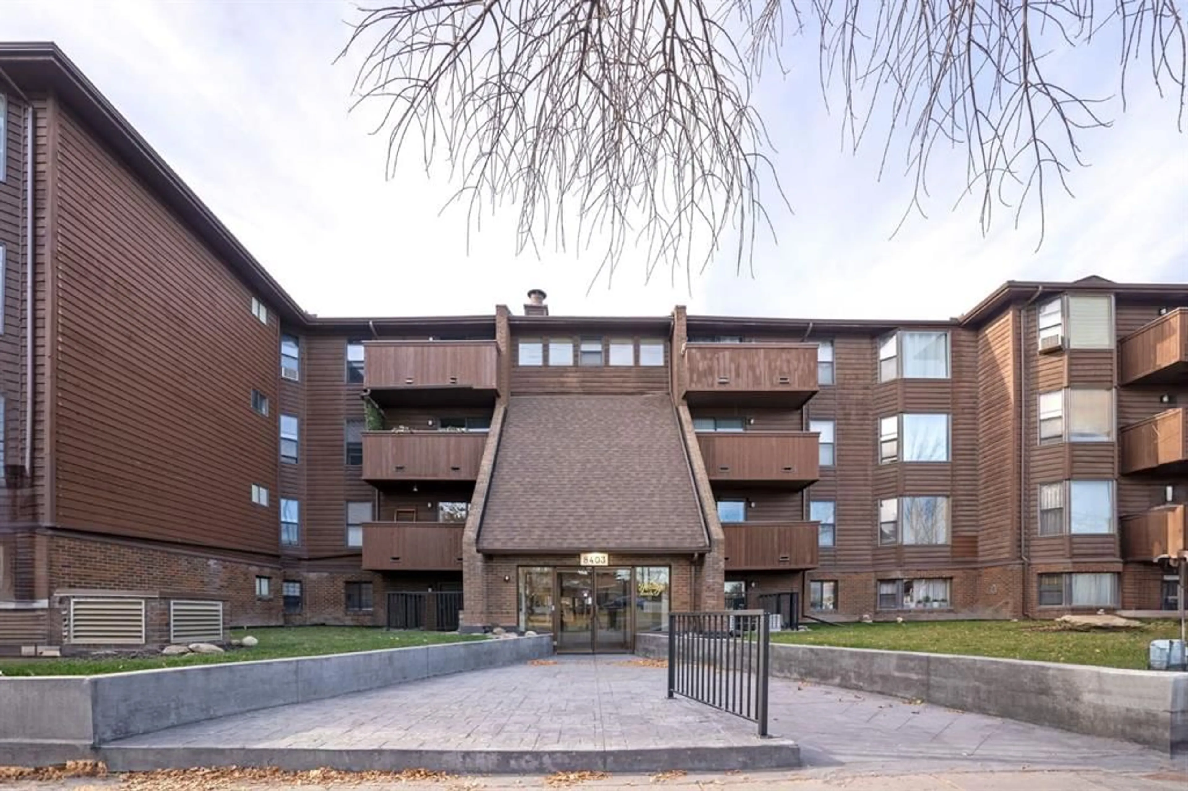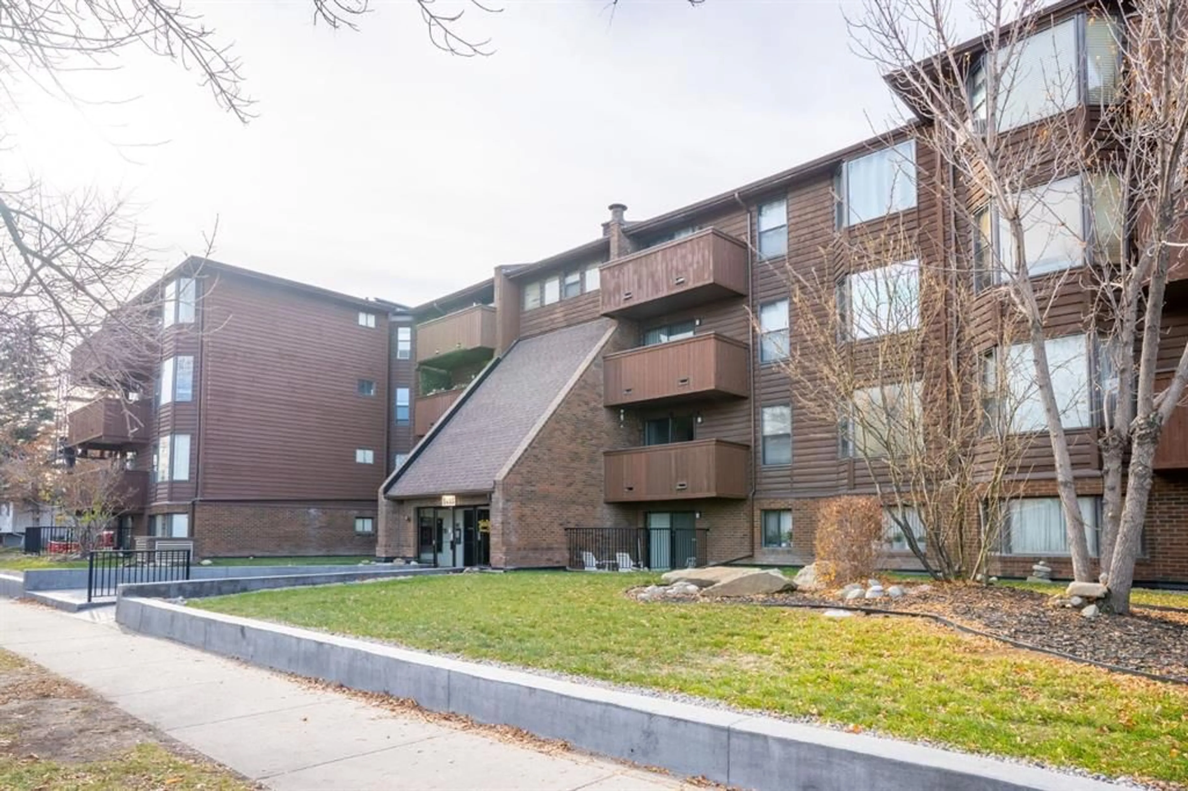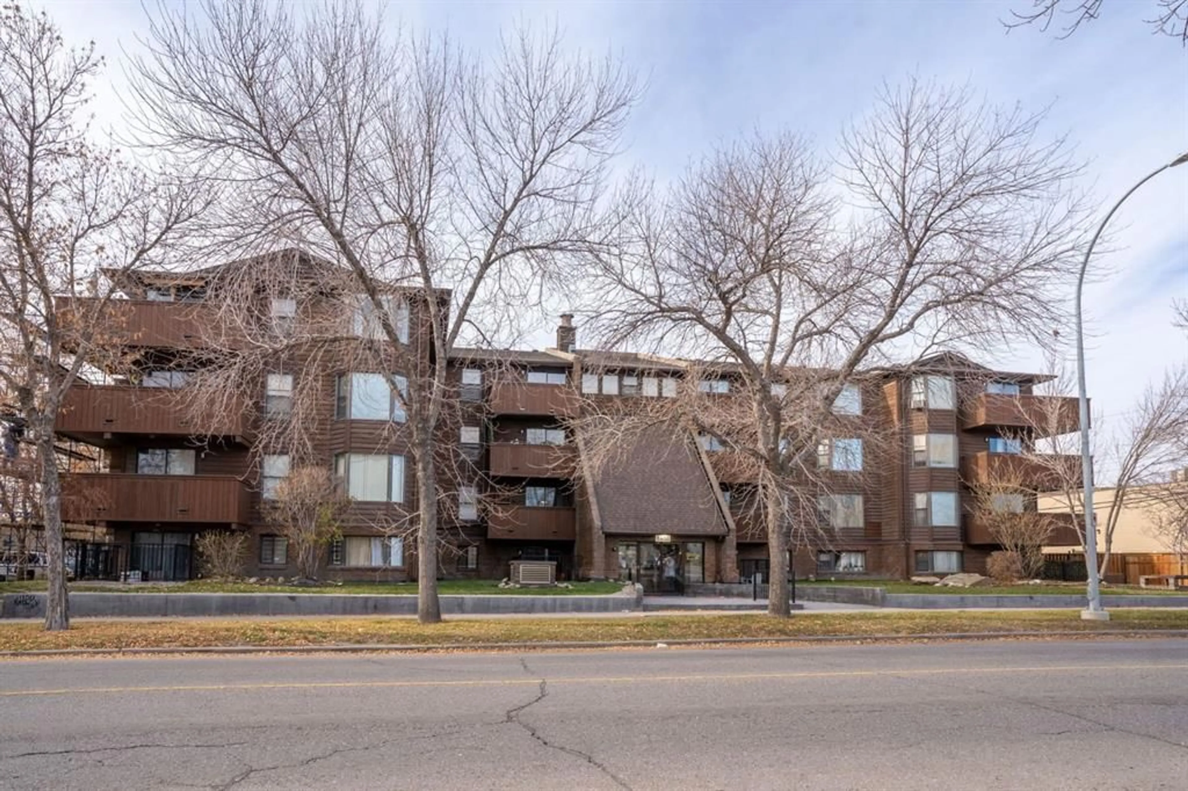8403 Fairmount Dr #205, Calgary, Alberta T2H 0Y9
Contact us about this property
Highlights
Estimated ValueThis is the price Wahi expects this property to sell for.
The calculation is powered by our Instant Home Value Estimate, which uses current market and property price trends to estimate your home’s value with a 90% accuracy rate.Not available
Price/Sqft$278/sqft
Est. Mortgage$923/mo
Maintenance fees$562/mo
Tax Amount (2024)$901/yr
Days On Market48 days
Description
Unleash Your Inner Homebody in Acadia! Welcome to a serene, tidy building for cool cats aged 18+, where convenience is king and amenities are just a hop, skip, and jump away! Only a breezy 10-minute stroll to Heritage LRT Station, making shopping, dining, and entertainment a piece of cake! Step into your move-in ready two-bedroom, one-bathroom condo, boasting a master bedroom with a charming bay window and a generous second bedroom—perfect for guests or your new home office! With a smart design, the living and dining area is just right for hosting your pals or kicking back with a good book. And don’t forget the outdoor space with a balcony that’s just begging for a morning coffee! Enjoy the luxury of secured underground parking to keep your car cozy, plus extra storage lockers for all your treasures! Don’t let this gem slip away—grab your chance to own a fabulous condo in Acadia!
Property Details
Interior
Features
Main Floor
Living Room
17`5" x 11`9"Dining Room
8`3" x 7`4"Kitchen
8`1" x 8`0"Bedroom
13`3" x 7`10"Exterior
Features
Parking
Garage spaces -
Garage type -
Total parking spaces 1
Condo Details
Amenities
Bicycle Storage, Coin Laundry, Elevator(s), Parking, Secured Parking
Inclusions




