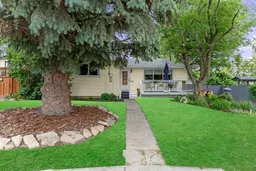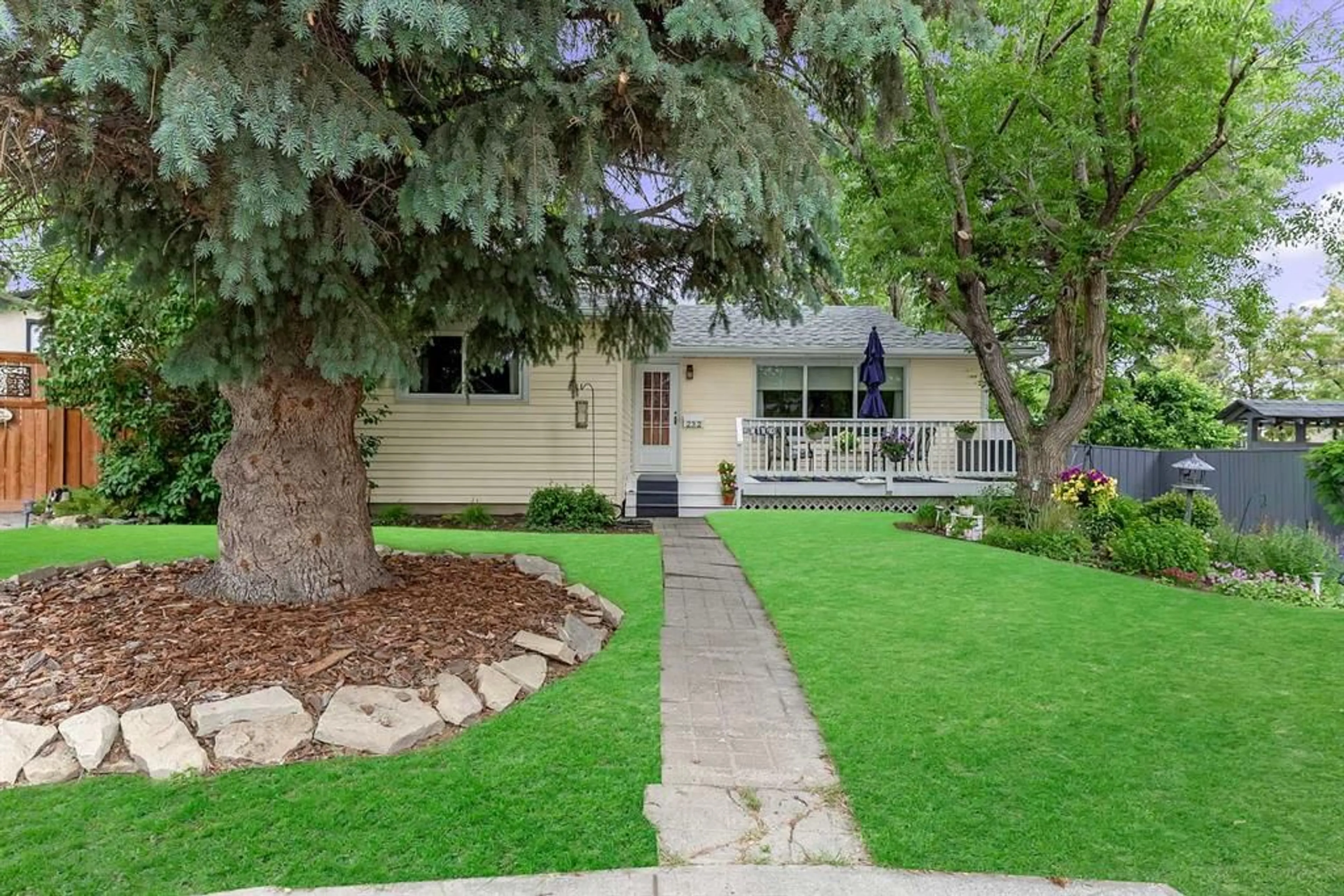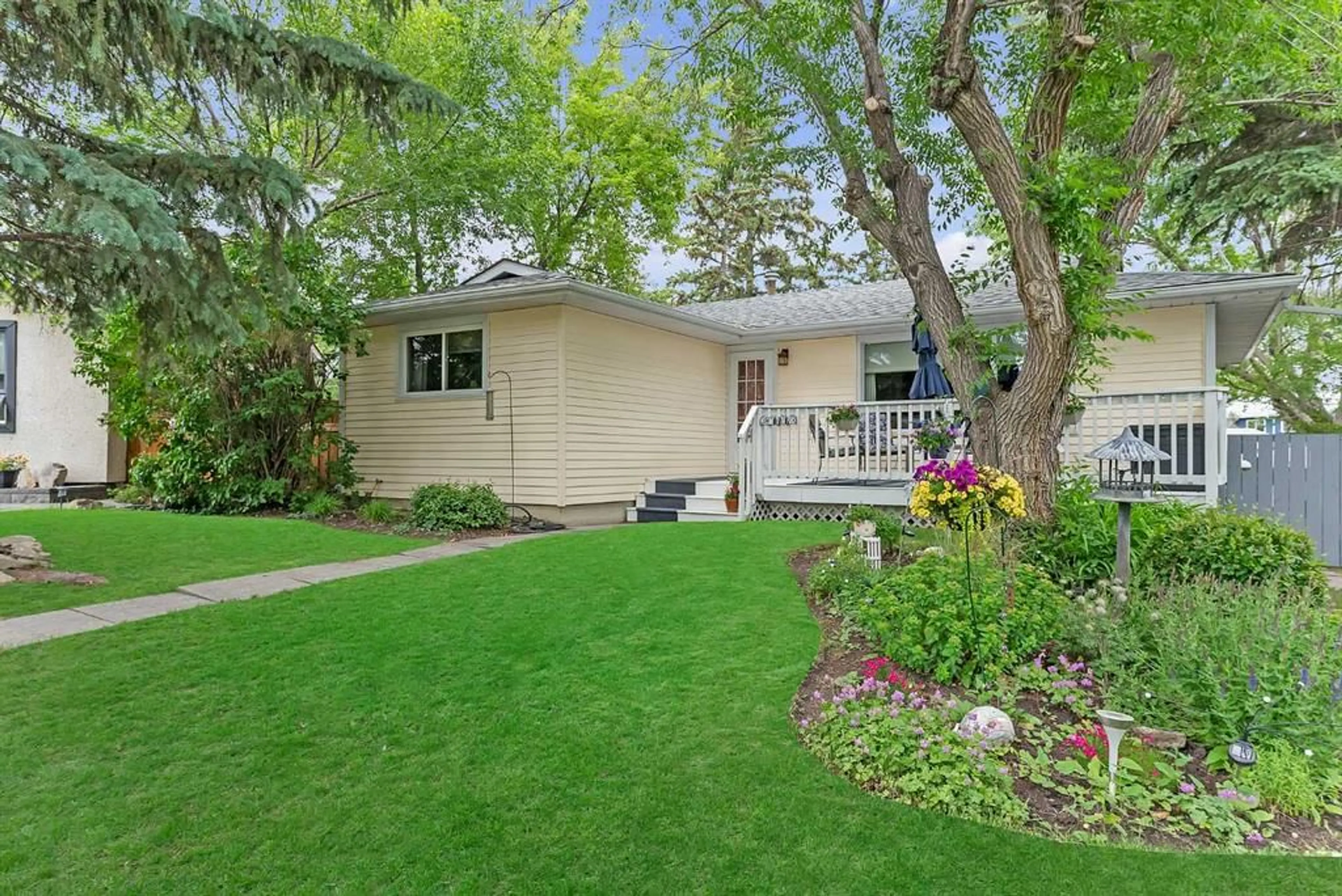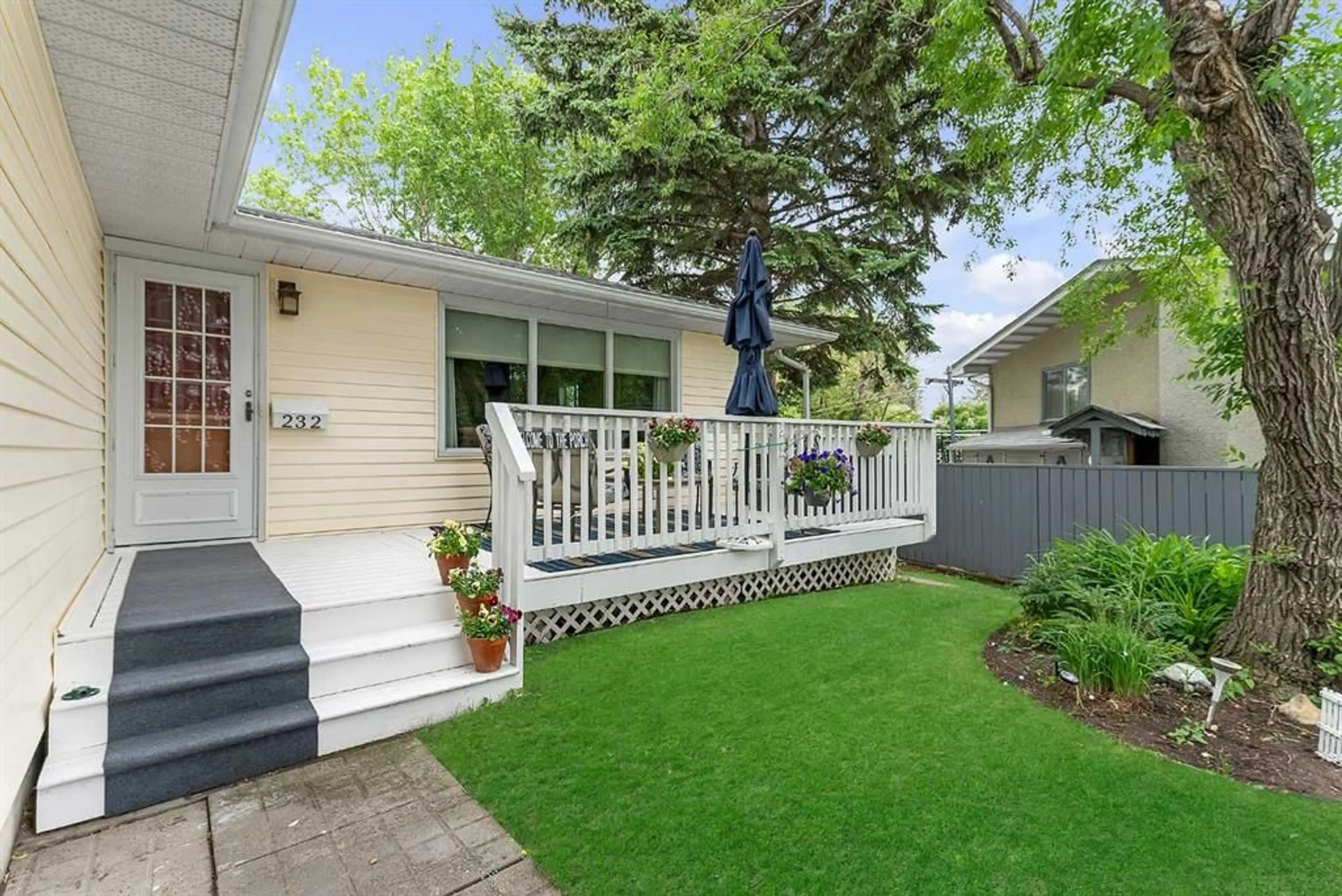232 Allan Cres, Calgary, Alberta T2J 0T4
Contact us about this property
Highlights
Estimated ValueThis is the price Wahi expects this property to sell for.
The calculation is powered by our Instant Home Value Estimate, which uses current market and property price trends to estimate your home’s value with a 90% accuracy rate.$650,000*
Price/Sqft$639/sqft
Days On Market8 days
Est. Mortgage$2,937/mth
Tax Amount (2024)$3,599/yr
Description
Star in your own fairytale in your charming new home in Acadia!! This four bedroom, two bathroom bungalow has endless possibilities, and pride of ownership is evident throughout. The beautiful family home welcomes you with a very warm, inviting living/dining room, upgraded kitchen with breakfast nook, and rounding out the main level is a spacious primary bedroom, secondary bedroom, and updated four-piece bathroom. Don't miss peeking your head into the spacious pantry! The home also features a stunning front deck to enjoy warm evenings and a big back deck for entertaining and barbecues. The lower level has two additional bedrooms and a three-piece bathroom and a large additional recreation room for added living space. There is also additional storage in the laundry/utility room, under the stairs, AND a cold room to use as you please. Enter the backyard, and you will truly be transported into a storybook; the absolutely huge backyard has complete privacy, ample space and leads to a DOUBLE detached garage. Both the front and backyard have been meticulously maintained and landscaped. There is so much potential with this home for first-time home buyers, downsizers, buyers wanting to be close to downtown, and investors alike. The lot alone has so much potential. The home is conveniently located close to schools, shopping, and very easy access to downtown and transit. You do not want to miss out on this home and the chance to make it your own and start living your dreams today. Don't miss your chance and book a showing today!!
Property Details
Interior
Features
Main Floor
4pc Bathroom
5`1" x 9`11"Bedroom
9`5" x 9`11"Breakfast Nook
8`0" x 10`4"Dining Room
7`11" x 9`0"Exterior
Features
Parking
Garage spaces 2
Garage type -
Other parking spaces 0
Total parking spaces 2
Property History
 44
44


