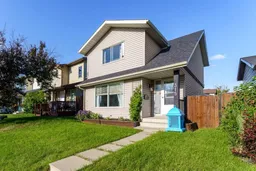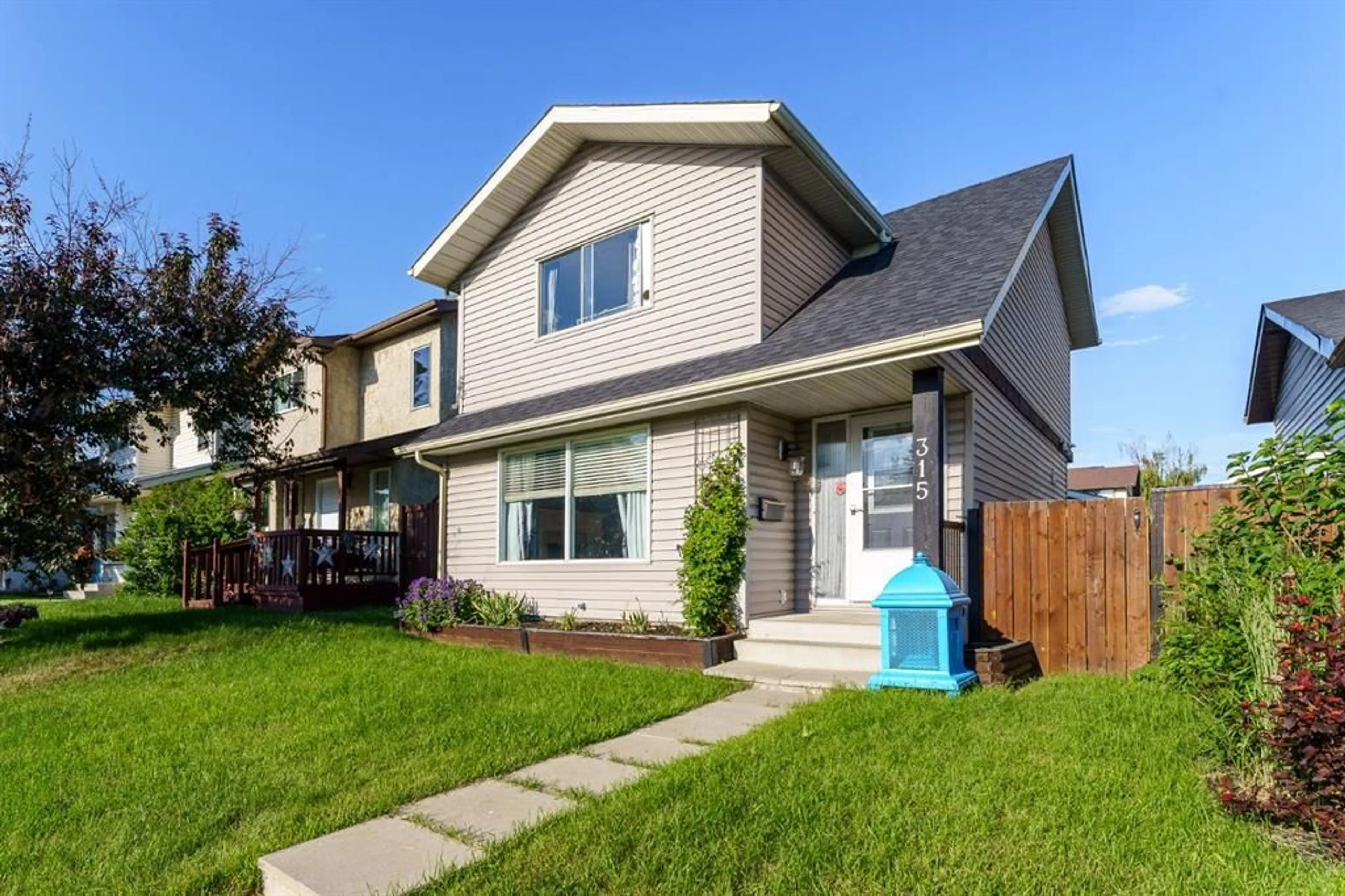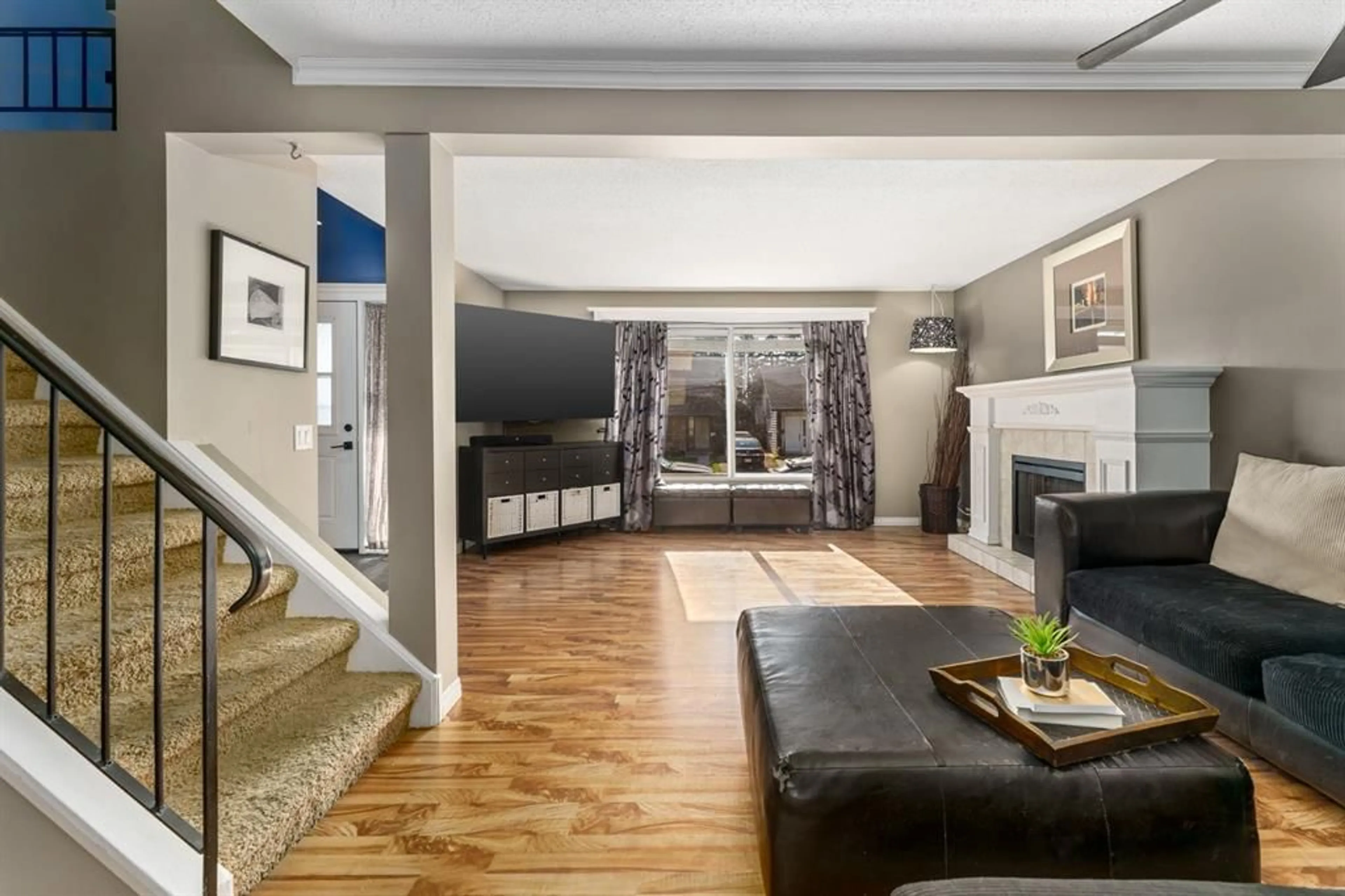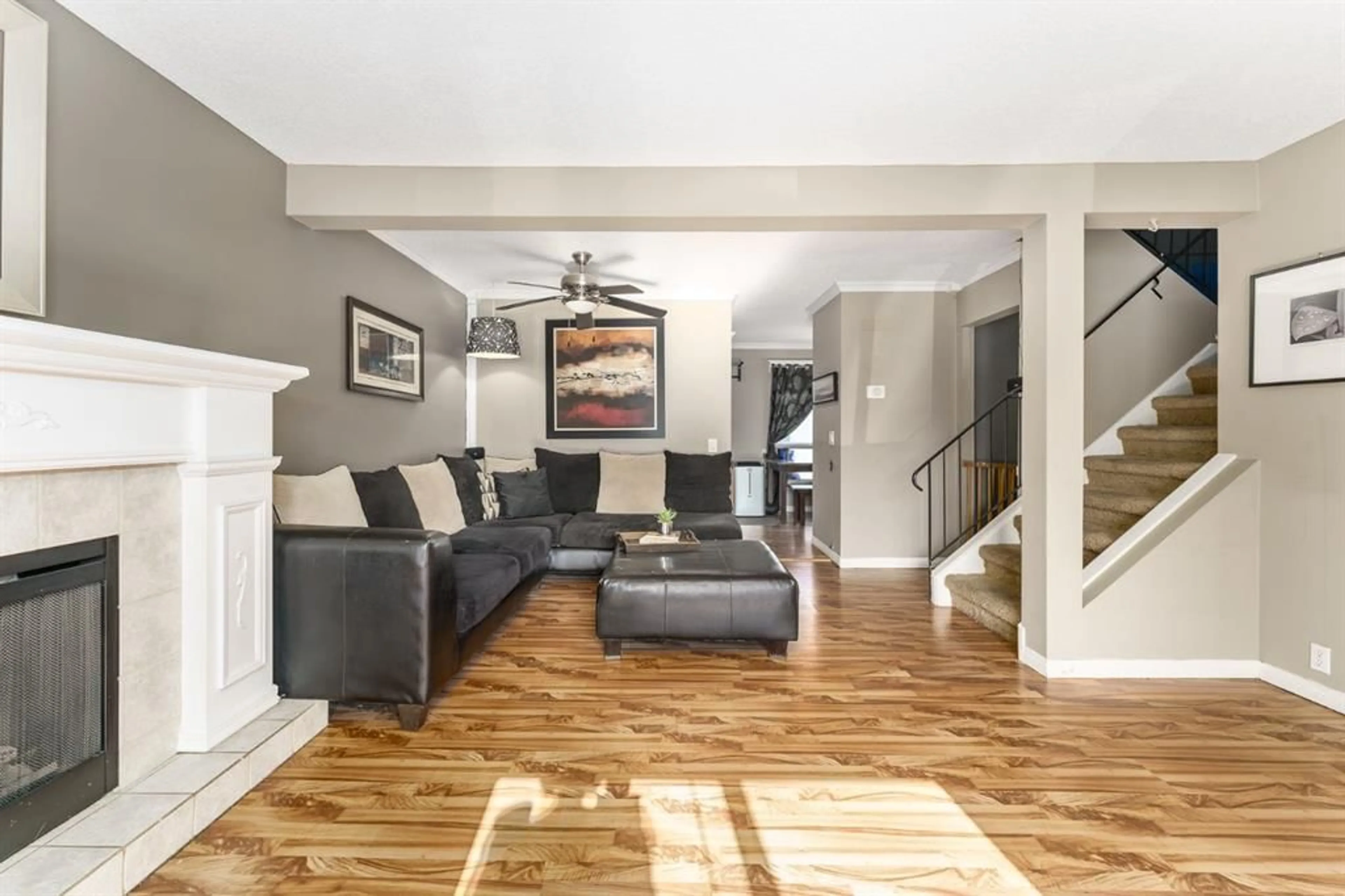315 Abinger Cres, Calgary, Alberta T2A6L2
Contact us about this property
Highlights
Estimated ValueThis is the price Wahi expects this property to sell for.
The calculation is powered by our Instant Home Value Estimate, which uses current market and property price trends to estimate your home’s value with a 90% accuracy rate.$498,000*
Price/Sqft$379/sqft
Days On Market24 days
Est. Mortgage$2,143/mth
Tax Amount (2024)$2,818/yr
Description
Nestled on a peaceful crescent in family-friendly Abbeydale, this charming 3-bedroom home awaits. Step inside and discover a spacious open-to-above foyer boasting a large coat closet with built-in shelving for effortless organization. The main floor exudes elegance with crown moulding throughout. A fireplace creates a warm and inviting ambiance, while a large picture window fills the space with an abundance of natural light. Underfoot, gleaming laminate flooring adds a touch of sophistication. The updated kitchen is a chef's delight, featuring gleaming stainless steel appliances and a stylish backsplash. A generous pantry with built-in shelving offers ample storage for all your culinary essentials. Off the kitchen, you can access the two-tiered rear deck – perfect for summertime barbecues. An updated 2-piece powder room completes the main floor. Ascend the stairs to discover 3 well-proportioned bedrooms, each offering a peaceful retreat. The primary bedroom boasts a massive closet and ample space to accommodate a king-sized bed, ensuring a comfortable haven for relaxation. A 4-piece bathroom with modern fixtures serves the upper level. The two additional bedrooms each with ample closet space, ideal for children, guests, or a home office. The partially finished basement provides additional living space, featuring laminate flooring and a feature wall – perfect for a family room, home gym, or entertainment area. This exceptional home boasts a double detached garage with rear lane access plus an RV parking space, offering convenient parking and additional storage space. The residence is ideally situated within walking distance of both Abbeydale School and St. Kateri Tekakwitha School, perfect for families. Enjoy quick access to 16 Avenue NE and Stony Trail for effortless commutes. For your shopping needs, numerous amenities are just a short drive away, including Costco, Sunridge Mall, and Marlborough Mall. This captivating property offers a perfect blend of modern updates, classic charm, and a prime location within the desirable Abbeydale community.
Property Details
Interior
Features
Second Floor
Bedroom - Primary
15`4" x 11`1"Bedroom
9`9" x 12`4"Bedroom
11`4" x 12`4"4pc Bathroom
Exterior
Features
Parking
Garage spaces 2
Garage type -
Other parking spaces 1
Total parking spaces 3
Property History
 25
25


