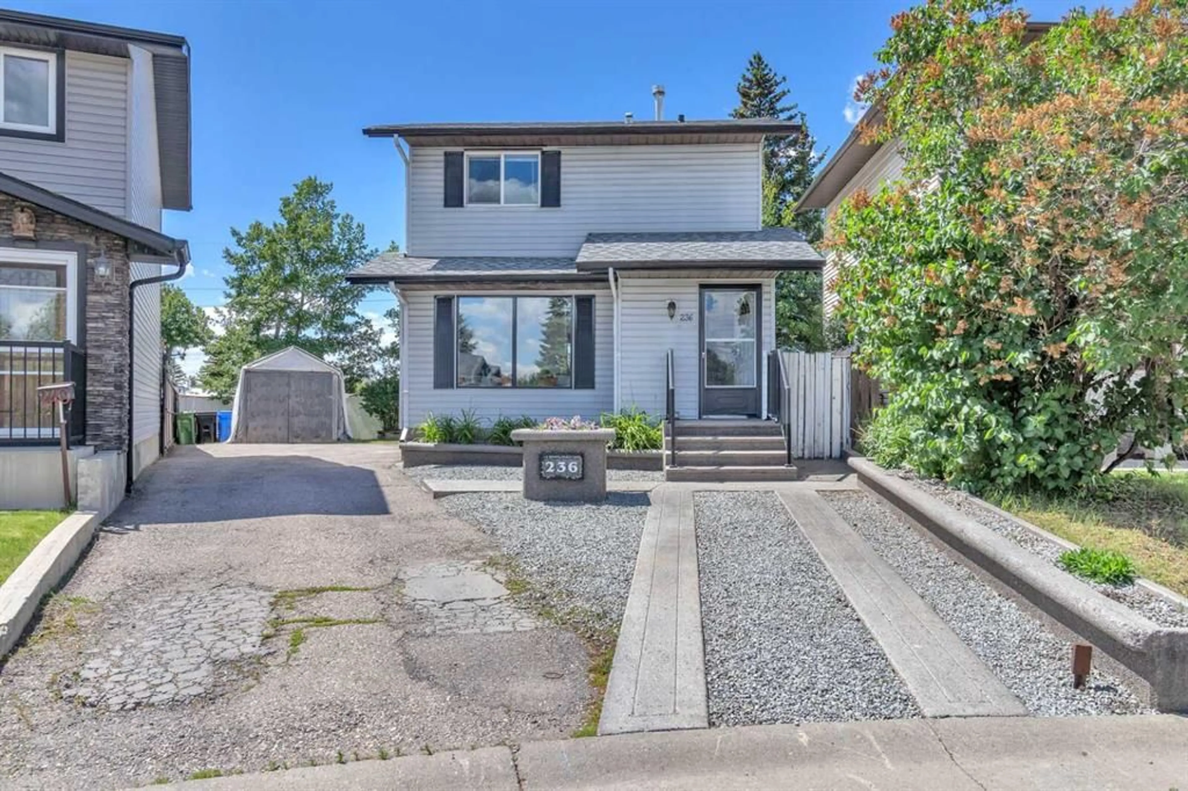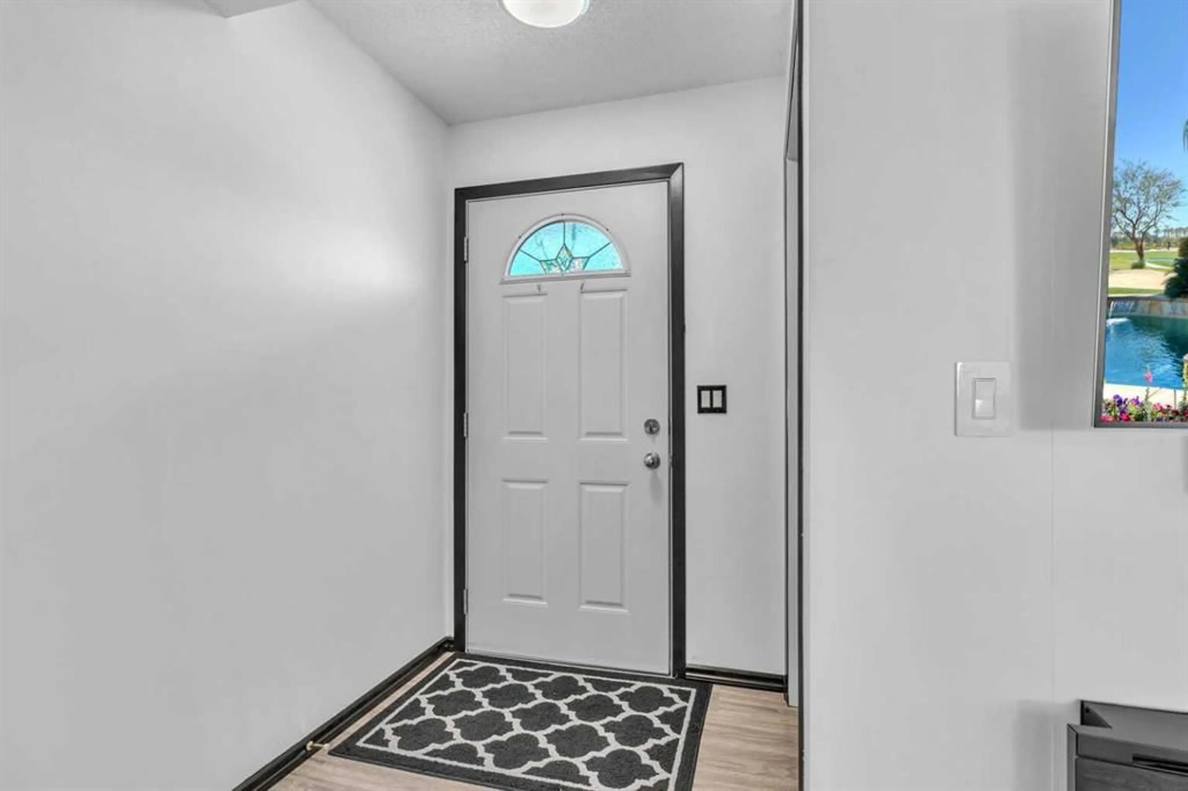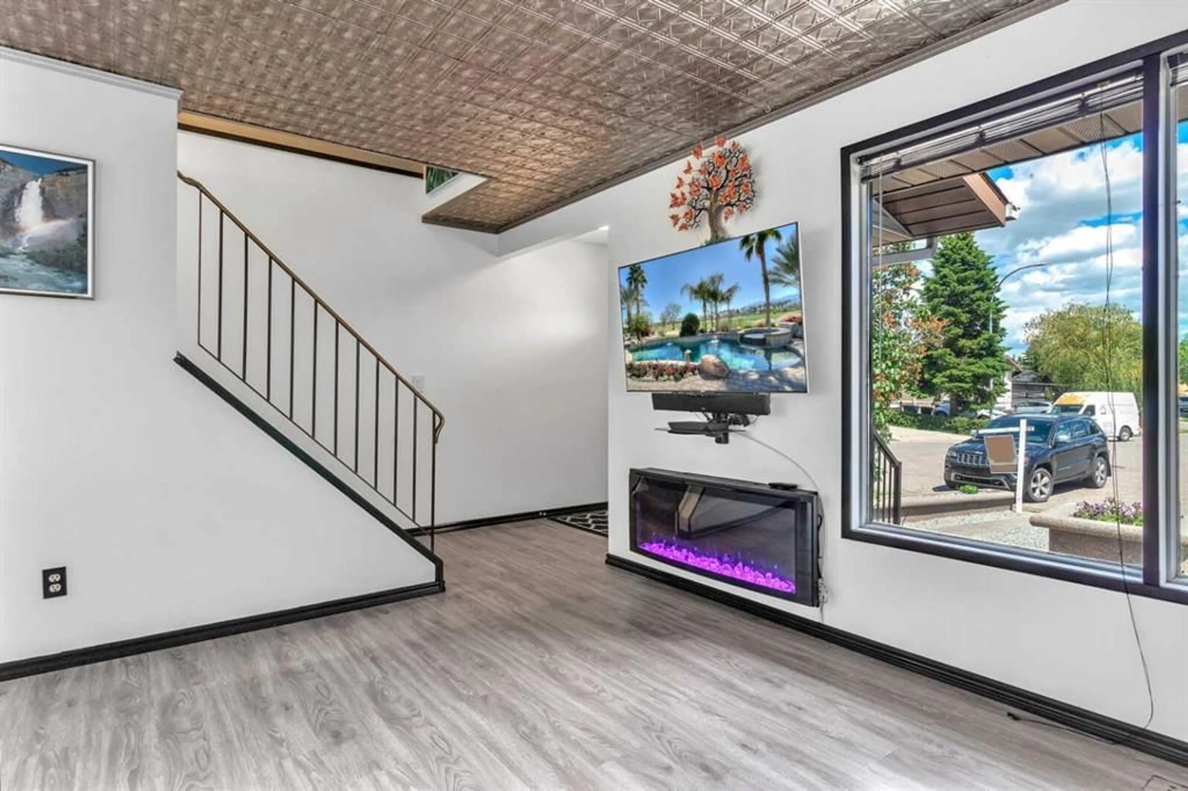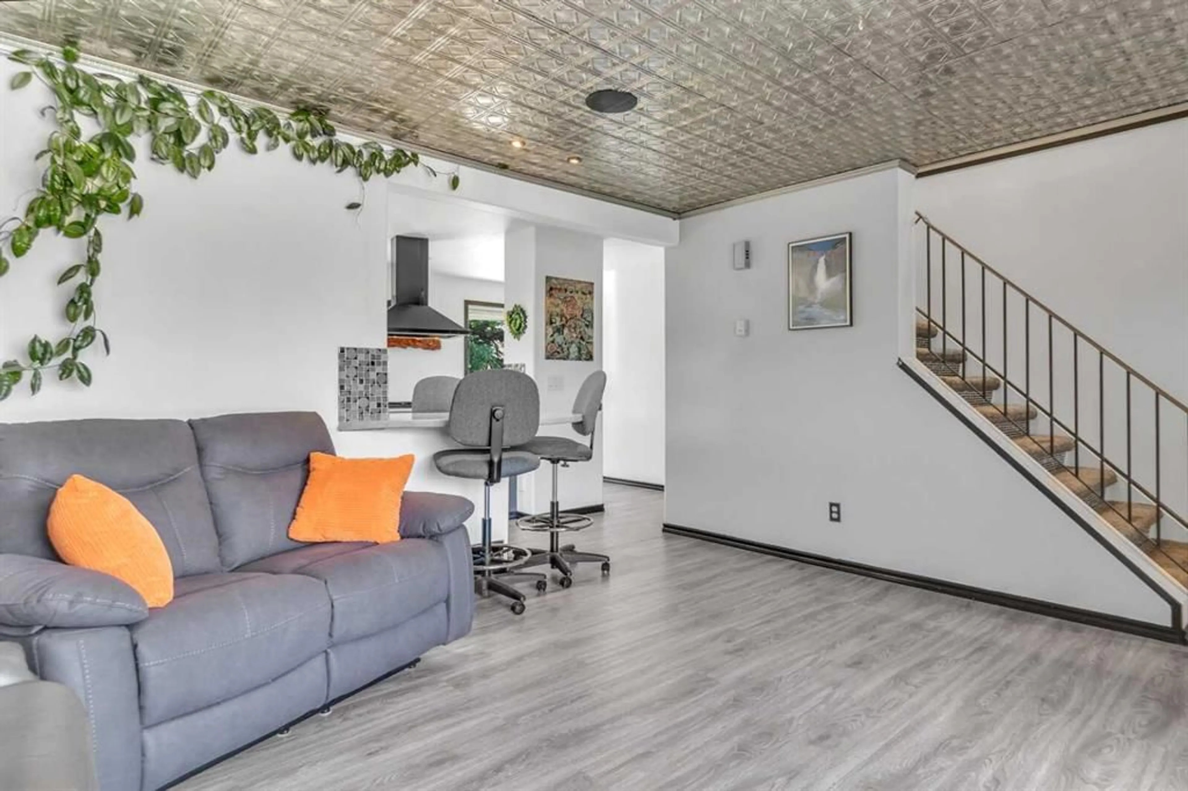236 Abadan Pl, Calgary, Alberta T2A 6S9
Contact us about this property
Highlights
Estimated ValueThis is the price Wahi expects this property to sell for.
The calculation is powered by our Instant Home Value Estimate, which uses current market and property price trends to estimate your home’s value with a 90% accuracy rate.Not available
Price/Sqft$464/sqft
Est. Mortgage$2,137/mo
Tax Amount (2024)$2,283/yr
Days On Market246 days
Description
A Perfect Starter Home! This 2 storey-residence seamlessly combines Comfort and Practicality. Upon entering, you are greeted by a welcoming ambiance, featuring a luminous living area, a contemporary kitchen equipped with a spacious island, stylish cabinets and sleek countertops that radiate a soft glow in the evening. Ascending to the upper level, you will find a spacious primary bedroom with two closets, a second bedroom and 3-pc bathroom complete with steam shower. The recently remodeled lower level offers a generous recreational space, which could also serve as a third bedroom, along with a modern 3- pc bath, laundry & storage area. The back yard boasts a detached sun room, a sizable deck, fire pit area and is ideal for hosting gatherings or just unwinding! Situated on large pie shape lot that offers ample of parking, RV Parking and storage space. This Comfort & Practicality Home is Nestled in the sought-after community of Abbeydale. The property backs onto bike/ walking path and offers easy access to downtown via Memorial Drive, 16the Ave, and Stoney Trail. Move in Ready & Quick Possession Available!
Property Details
Interior
Features
Main Floor
Kitchen
11`10" x 19`8"Living Room
13`1" x 15`4"Bedroom
10`7" x 9`11"Exterior
Features
Parking
Garage spaces -
Garage type -
Total parking spaces 4
Property History
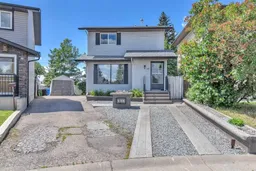 49
49
