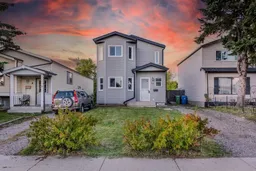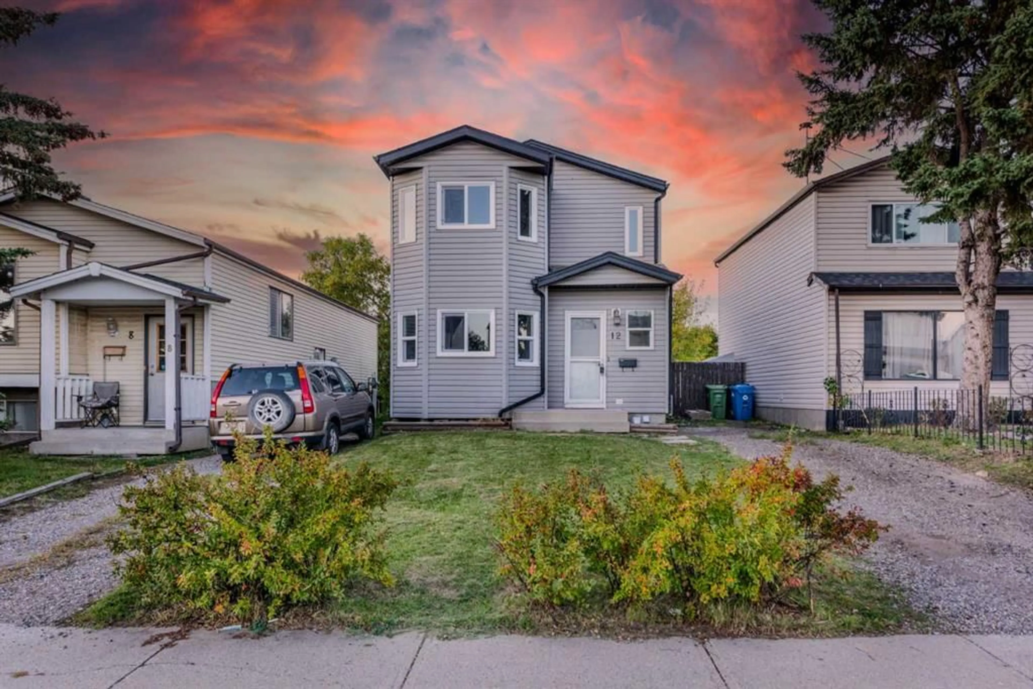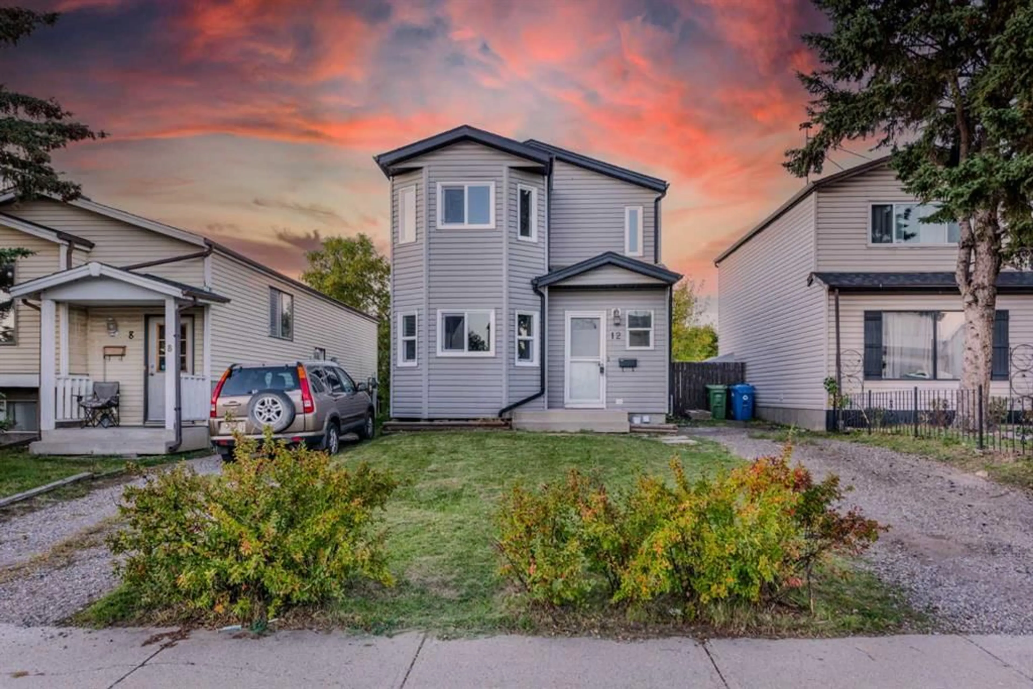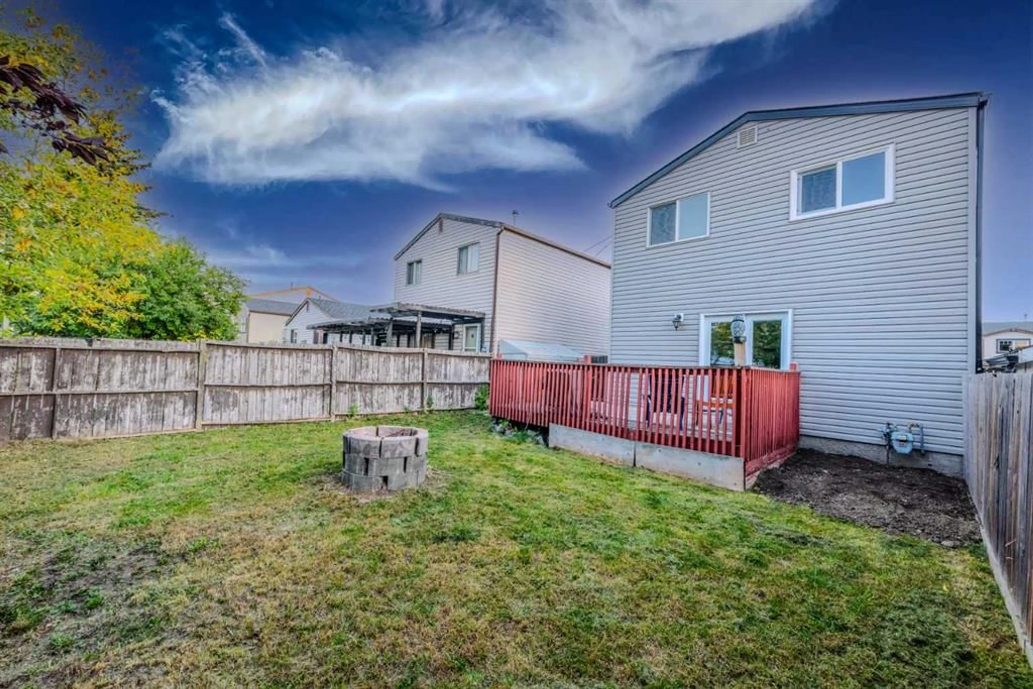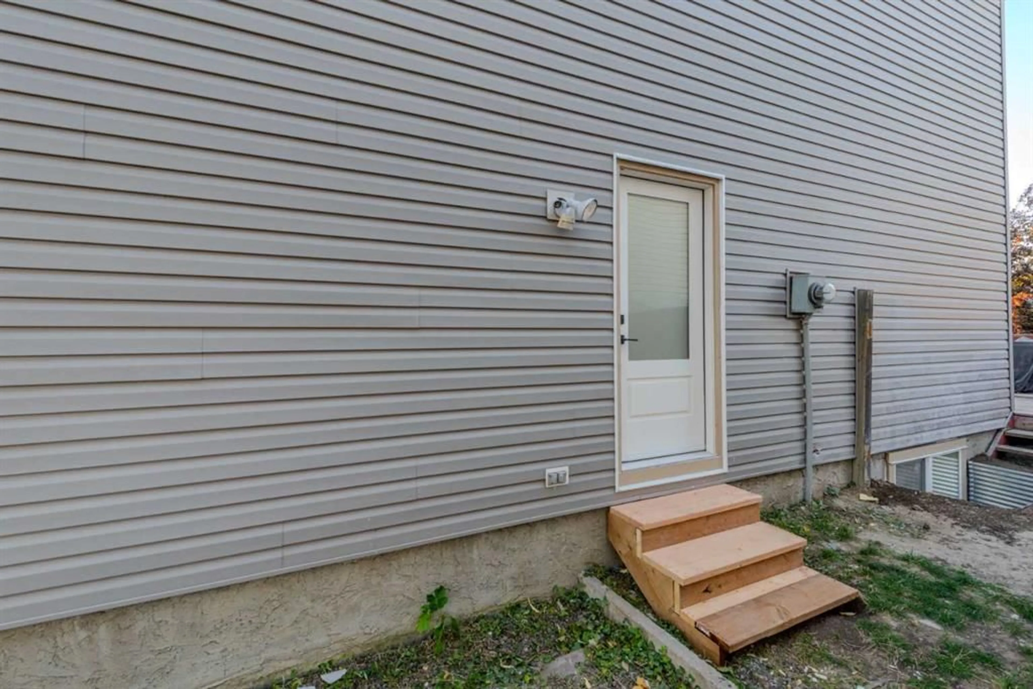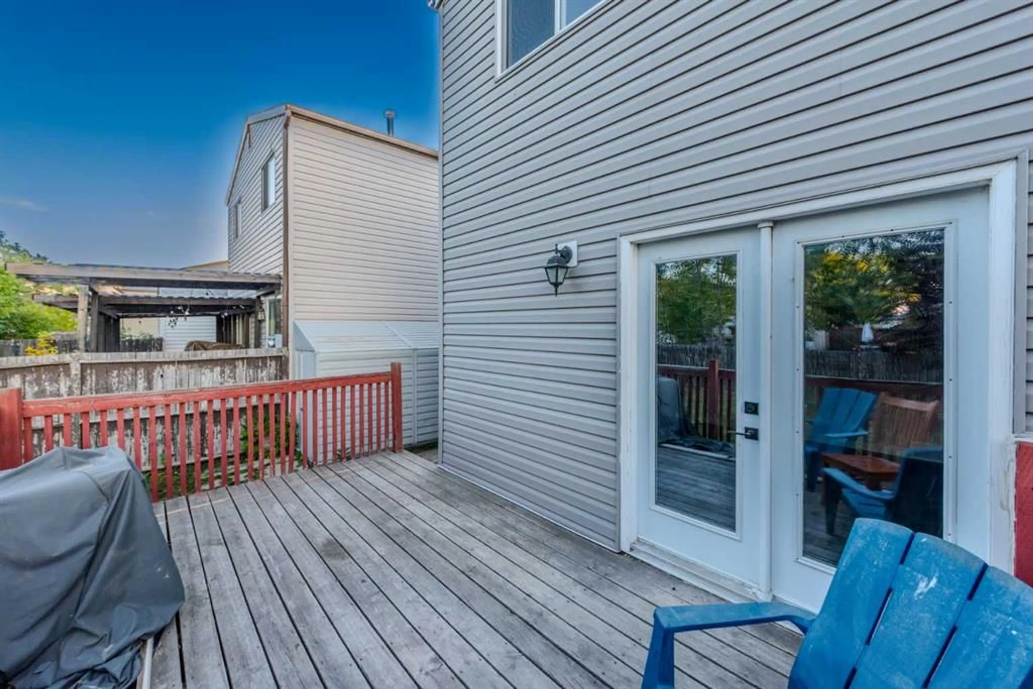12 abingdon Crt, Calgary, Alberta t2a 6s5
Contact us about this property
Highlights
Estimated ValueThis is the price Wahi expects this property to sell for.
The calculation is powered by our Instant Home Value Estimate, which uses current market and property price trends to estimate your home’s value with a 90% accuracy rate.Not available
Price/Sqft$422/sqft
Est. Mortgage$2,448/mo
Tax Amount (2024)$2,436/yr
Days On Market58 days
Description
FULLY RENOVATED | DETACHED HOME, LIGHT& BRIGHT,TOTAL 4 BED & 2.5 BATH, OVER 1800 SQ FT . IT FEATURES NEW BATHROOMS ,NEW KITCHEN ,NEW VINYL FLOORING AND CARPET FLOORING, NEW DOORS, MOULDING ,NEW WINDOWS, NEW KNOCK DOWN CEILING ,NEW LIGHT FEATURES, AND NEW STAINLESS STEEL APPLIANCES ON THE MAIN LEVEL AND NEW PLUMBING FIXTURES, NEW TILES, NEW PAINT, NEW PREMIUM COUNTERTOPS, FULLY FINISHED BASEMENT WITH ONE BEDROOM. ILLEGAL SUITE WITH EGGRESS WINDOW, SEPRATE ENTRANCE, SEPRATE LAUNDRY ON BOTH LEVELS, CLOSE TO BUS, SCHOOL, PARK, AND NEAR TO ALL AMENTIES. VERY EASY TO SHOW.
Property Details
Interior
Features
Basement Floor
4pc Bathroom
7`8" x 5`1"Bedroom
9`0" x 10`7"Kitchen
7`8" x 9`2"Game Room
8`5" x 15`2"Exterior
Features
Parking
Garage spaces -
Garage type -
Total parking spaces 4
Property History
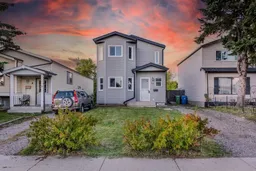 37
37