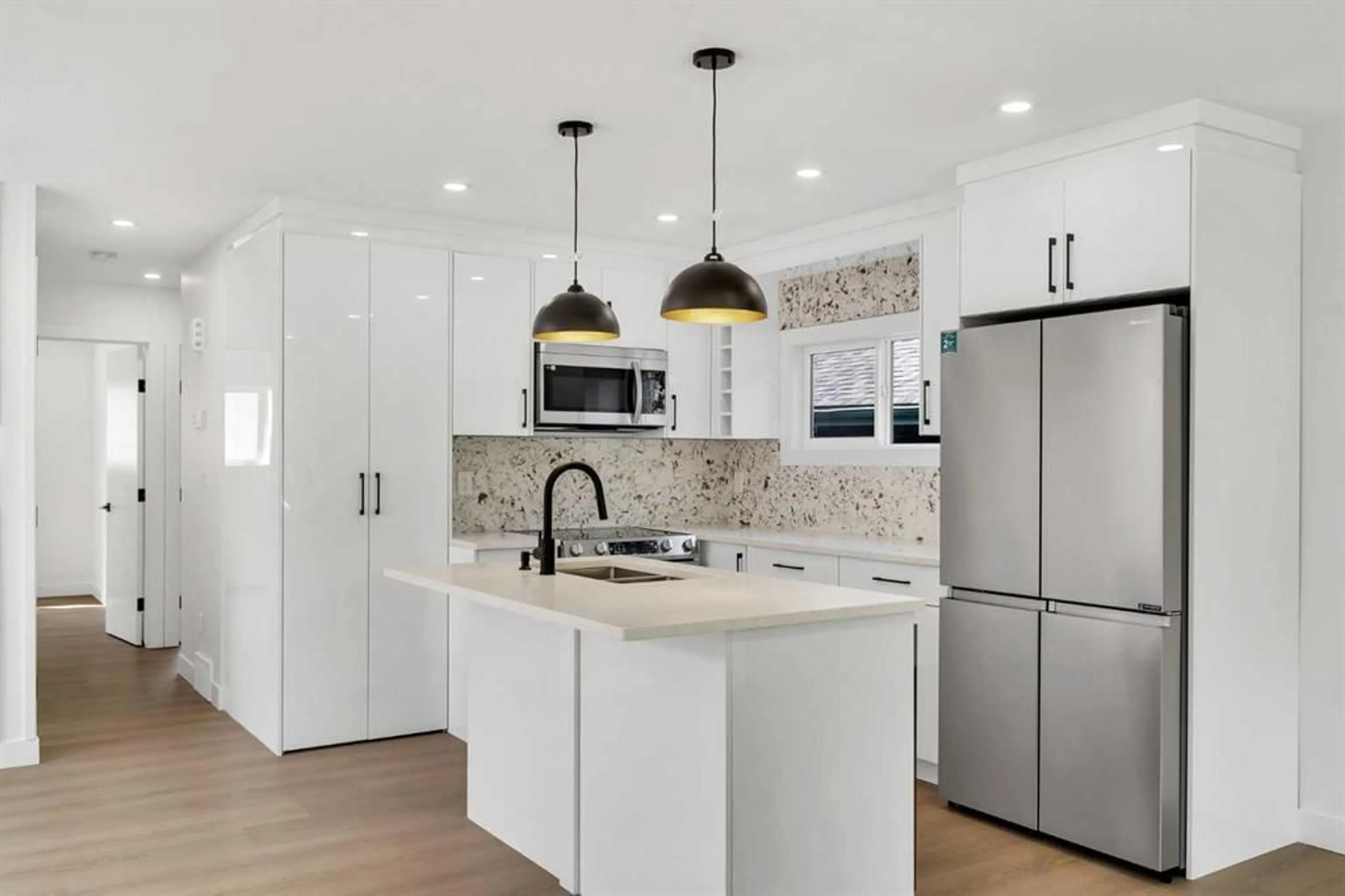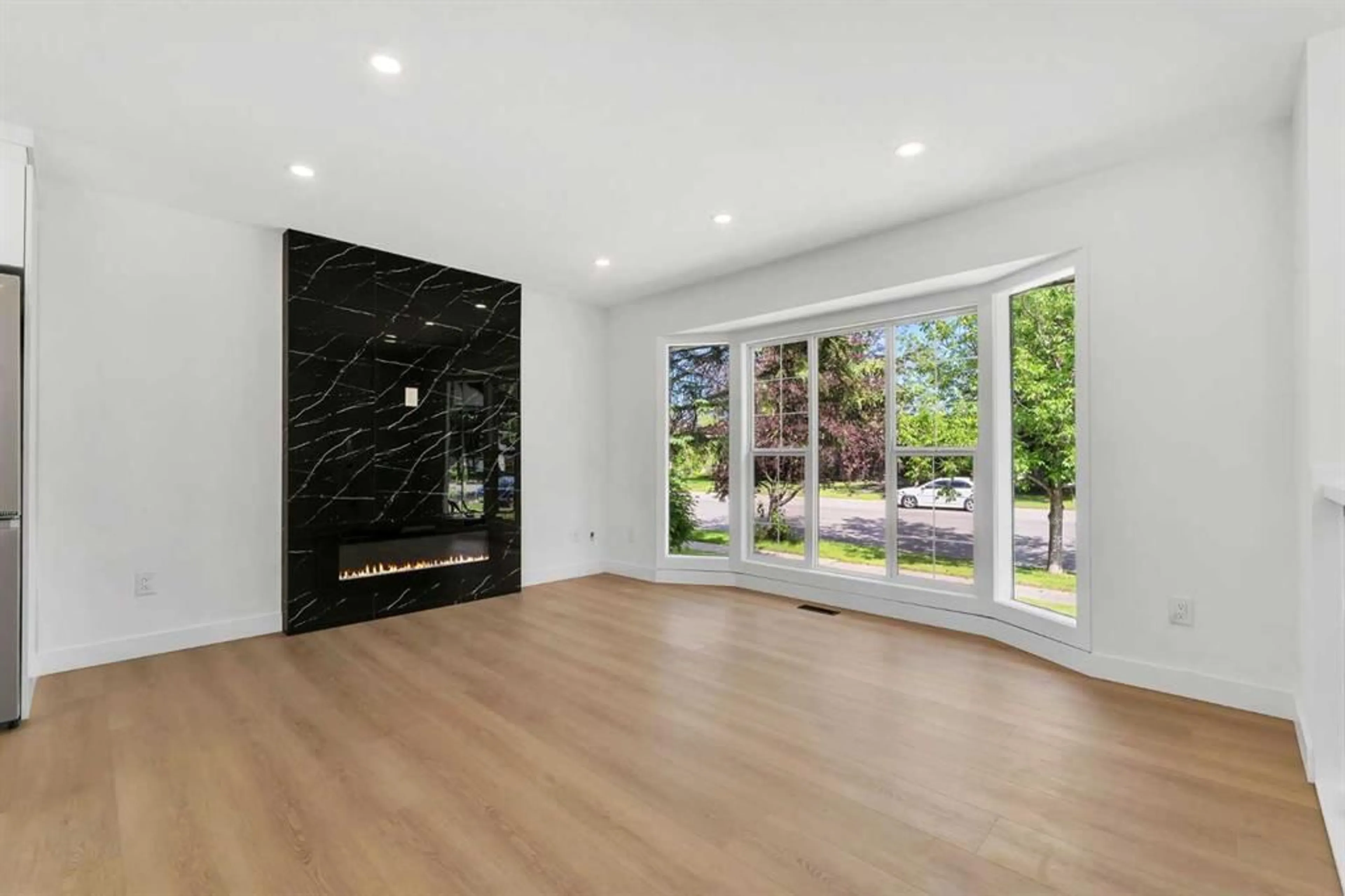1035 Abbeydale Dr, Calgary, Alberta T2A 6H4
Contact us about this property
Highlights
Estimated ValueThis is the price Wahi expects this property to sell for.
The calculation is powered by our Instant Home Value Estimate, which uses current market and property price trends to estimate your home’s value with a 90% accuracy rate.$537,000*
Price/Sqft$704/sqft
Days On Market2 days
Est. Mortgage$2,748/mth
Tax Amount (2024)$2,694/yr
Description
FULLY RENOVATED! ILLEGAL SUITE! HUGE SHOP STYLE GARAGE! GREAT LOCATION! WELCOME to this FULLY RENOVATED HOME in the SOUGHT AFTER COMMUNITY of ABBEYDALE! This HOME features OVER 1700 SQFT of LUXURIOUSLY RENOVATED LIVING SPACE!!!! The HOME FEATURES an ILLEGAL BASEMENT SUITE and a HUGE OVERSIZED GARAGE (27'6" FT X 25'4" FT) THAT CAN DOUBLE AS A SHOP! As soon as you enter the MAIN FLOOR you are greeted with the LUXURIOUS FINISHINGS IN THE FOYER SUCH AS LUXURY VINLY PLANK, GLASS RAILING AND A BUILT IN CLOSET FEATURE! The LIVING ROOM on the MAIN FEATURES HUGE WINDOWS FOR AMPLE LIGHT TO ENTER and even a BUILT-IN ELECTRIC FIRE PLACE! The KITCHEN features BRAND NEW HIGH GLOSS KITCHEN CABINETS, QUARTZ COUNTERTOPS, QUARTZ BACKSPLASH, BRAND NEW STAINLESS STEEL APPLIANCES AND A KITCHEN ISLAND! All this OVERLOOKS your DINING ROOM WITH A BEAUTIFUL FEATURE WALL! There is EVEN SEPARATE LAUNDRY UPSTAIRS! There are 2 BEDROOMS AND A 4PC BATHROOM ON THE MAIN (ONE OF THE BEDROOMS IS THE MASTER BEDROOM WITH AN ADDITIONAL 2PC ENSUITE!) In the BASEMENT you will find an ILLEGAL SUITE WITH SEPARATE ENTRANCE! There is a GOOD SIZE BRAND NEW KITCHEN and a HUGE REC ROOM AS WELL! The ILLEGAL SUITE features 2 ADDITIONAL BEDROOMS AND A 4PC BATHROOM! This home is PERFECT for the FIRST TIME HOME BUYER OR SAVVY INVESTOR! There are MANY SCHOOLS NEARBY, COMMUNITY CENTRE, MANY SHOPPING PLAZAS AND IS EVEN CLOSE TO PLC AND SUNRIDGE MALL!
Property Details
Interior
Features
Main Floor
Living Room
12`10" x 19`5"Dining Room
11`2" x 10`8"Kitchen
10`11" x 8`9"4pc Bathroom
8`0" x 8`5"Exterior
Parking
Garage spaces 2
Garage type -
Other parking spaces 2
Total parking spaces 4
Property History
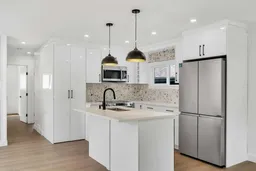 48
48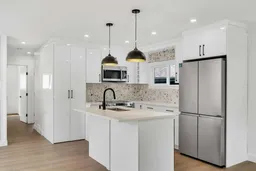 48
48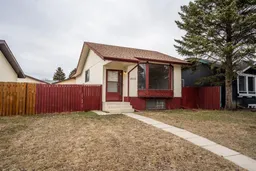 48
48
