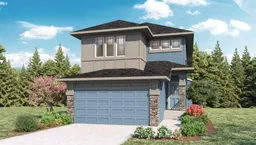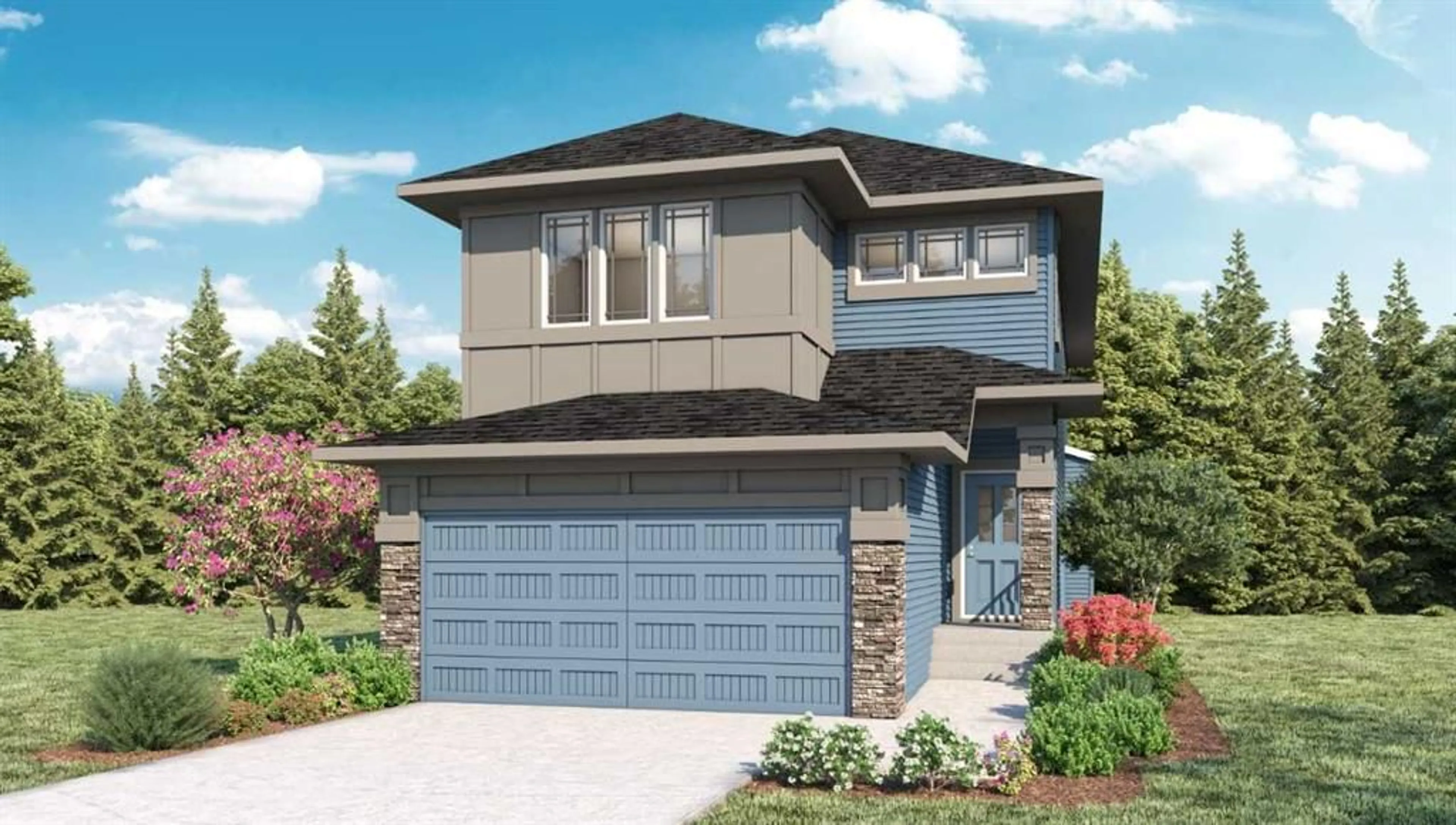94 Hotchkiss Manor, Calgary, Alberta T3S 0G1
Contact us about this property
Highlights
Estimated ValueThis is the price Wahi expects this property to sell for.
The calculation is powered by our Instant Home Value Estimate, which uses current market and property price trends to estimate your home’s value with a 90% accuracy rate.$742,000*
Price/Sqft$354/sqft
Days On Market76 days
Est. Mortgage$3,240/mth
Maintenance fees$204/mth
Tax Amount ()-
Description
Welcome to the Madison II in the new community of Hotchkiss. This home features a welcoming open concept main floor with a spacious flex room and upgraded kitchen. The kitchen cabinets include a chimney hood fan, built-in microwave, gas range and stone countertops. A perfect space for family gatherings and entertaining. The upper floor accommodates a large bonus room and 4 spacious bedrooms. The primary bedroom includes a spa-like bathroom with a double sink vanity, tile shower and tub. It also includes a large walk-in closet. The convenient upper floor laundry features built-in wire shelving. Photos are representative.
Property Details
Interior
Features
Main Floor
2pc Bathroom
Office
10`6" x 11`6"Great Room
13`0" x 17`0"Dining Room
10`0" x 11`6"Exterior
Parking
Garage spaces 2
Garage type -
Other parking spaces 0
Total parking spaces 2
Property History
 1
1
