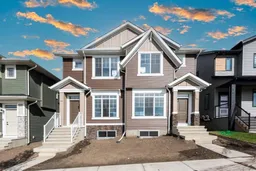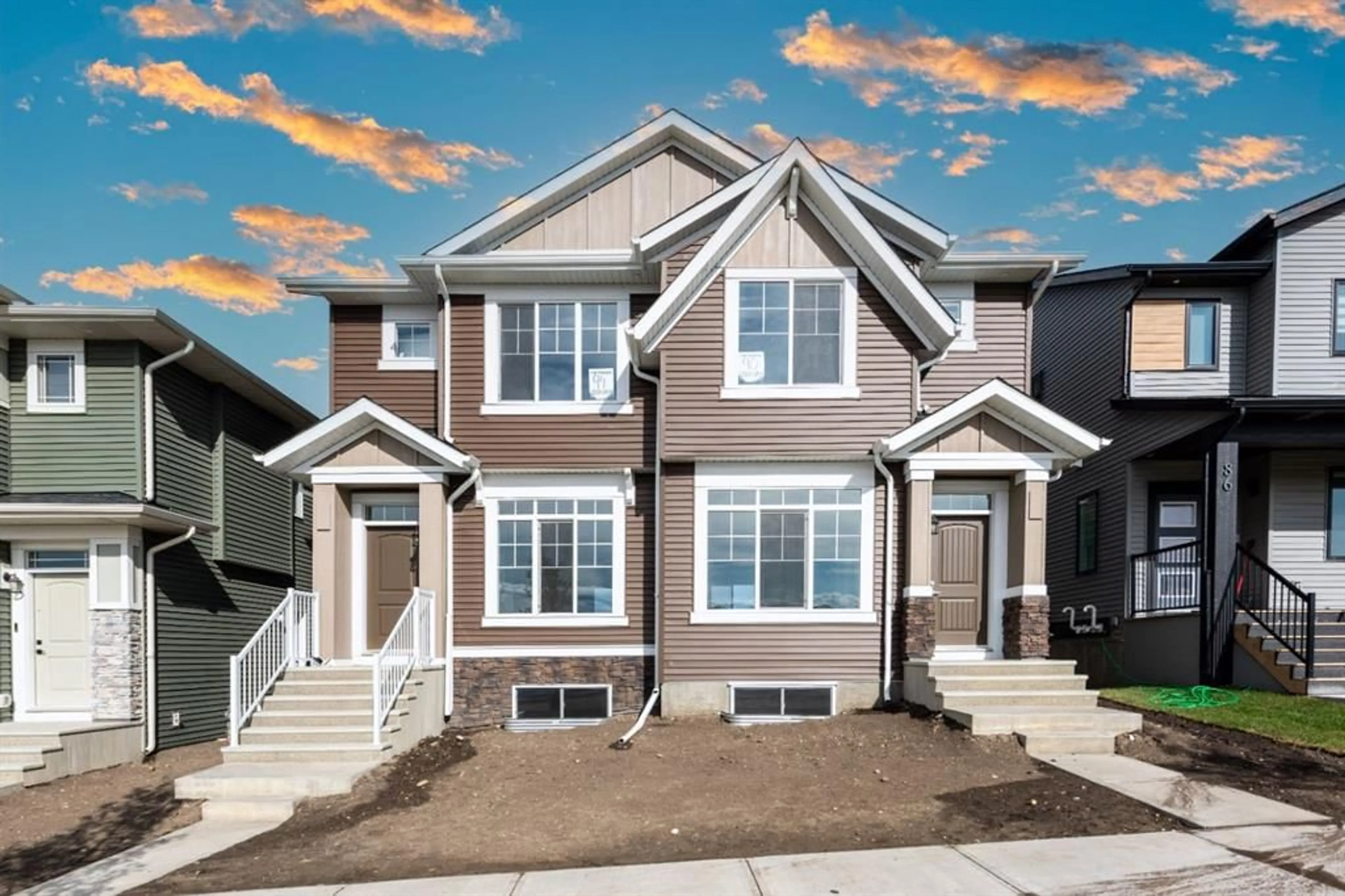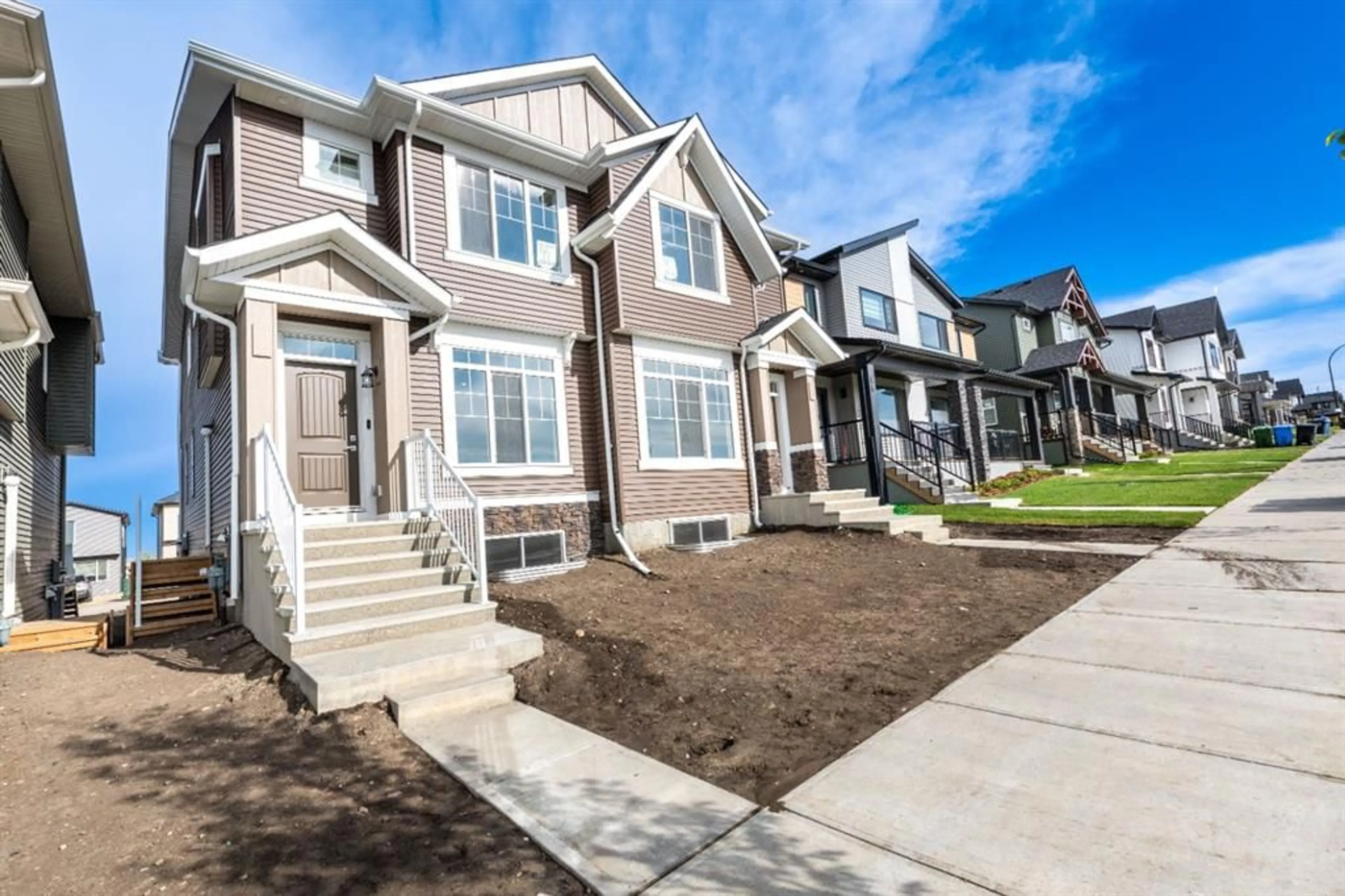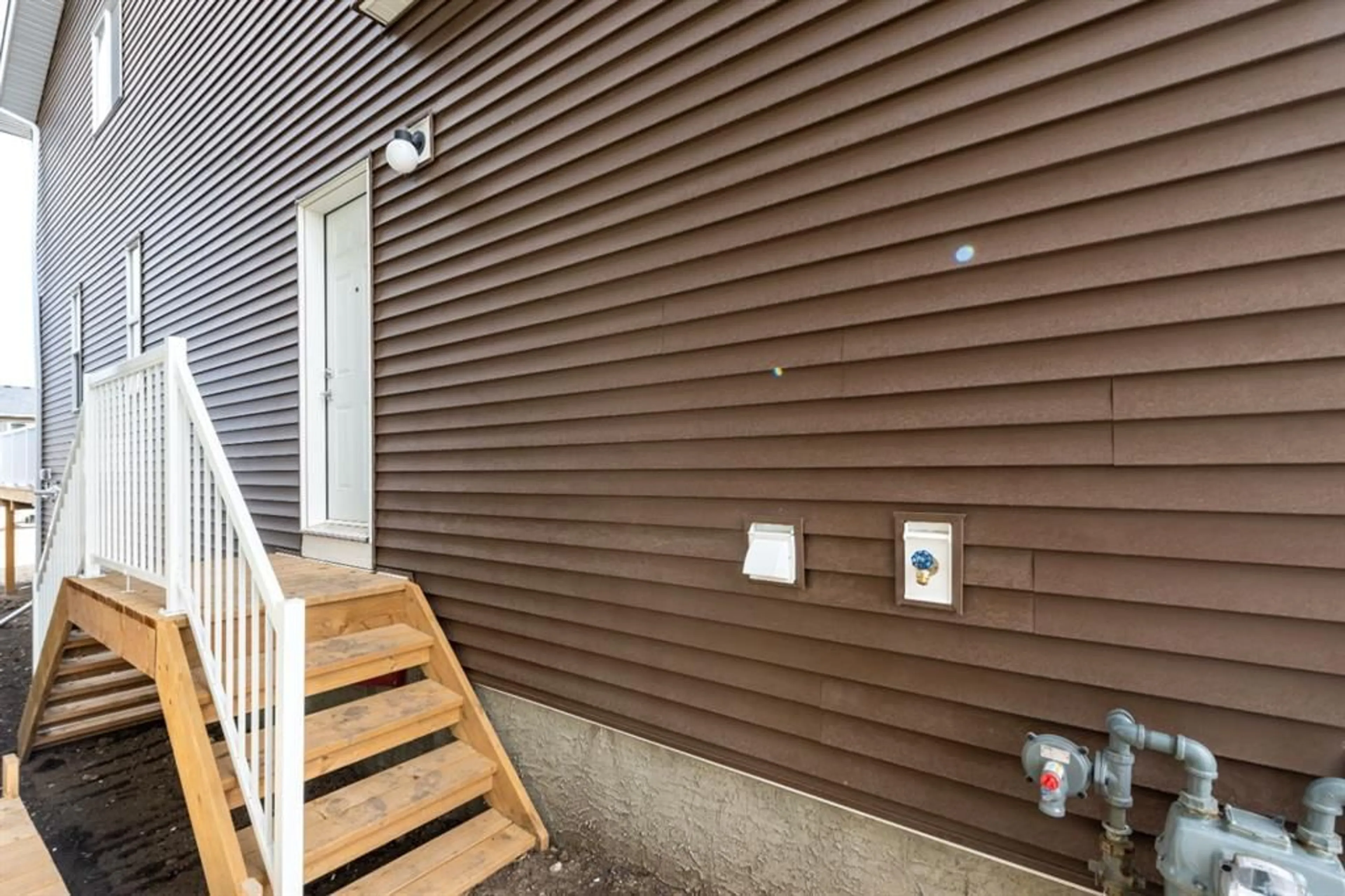94 Edith Green, Calgary, Alberta T3R 2B5
Contact us about this property
Highlights
Estimated ValueThis is the price Wahi expects this property to sell for.
The calculation is powered by our Instant Home Value Estimate, which uses current market and property price trends to estimate your home’s value with a 90% accuracy rate.$531,000*
Price/Sqft$376/sqft
Est. Mortgage$2,576/mth
Tax Amount (2024)$833/yr
Days On Market10 days
Description
If you’re searching for a new home that offers modern upgrades and exquisite style, our latest listing is your dream come true. This house is a perfect fit for buyers seeking both luxury and practicality. With three spacious bedrooms and 2.5 beautifully designed washrooms, this home ensures comfort for families of all sizes. One of the main attractions is the completely upgraded interior, making it move-in ready. The main floor boasts stunning vinyl flooring, providing a sleek look that’s also easy to maintain. Whether you have children, or pets, or appreciate fine aesthetic details, this flooring choice is as functional as it is fashionable. The kitchen and living spaces offer ample room and top-notch finishes for those who love to entertain or simply enjoy a high-end lifestyle. Every corner of this home has been thoughtfully upgraded, ensuring that new owners need not worry about renovation or retrofitting for years to come. Additionally, the house features a convenient side entrance to the basement. This house has everything today's discerning buyer could want: ample space, high-end finishes, and modern conveniences. If you're in the market for a home that’s turn-key ready with all the bells and whistles, this is an opportunity that should not be missed. Ready to view your future home firsthand? Contact us today to schedule a tour and take the first step toward owning this slice of modern perfection. Take advantage of this opportunity to live in a fully upgraded, luxurious space that caters to all your needs and desires.
Property Details
Interior
Features
Main Floor
Living Room
11`10" x 32`3"Dining Room
5`11" x 10`9"Kitchen
10`1" x 12`5"2pc Bathroom
0`0" x 0`0"Exterior
Features
Parking
Garage spaces -
Garage type -
Total parking spaces 2
Property History
 33
33


